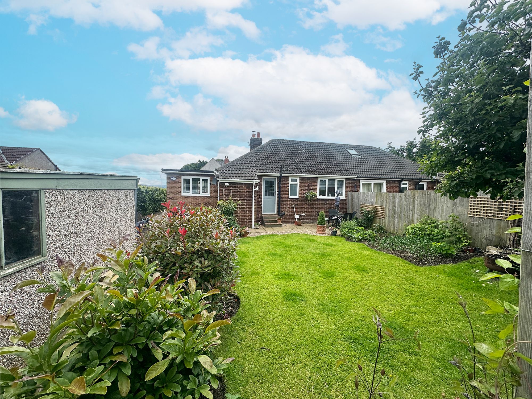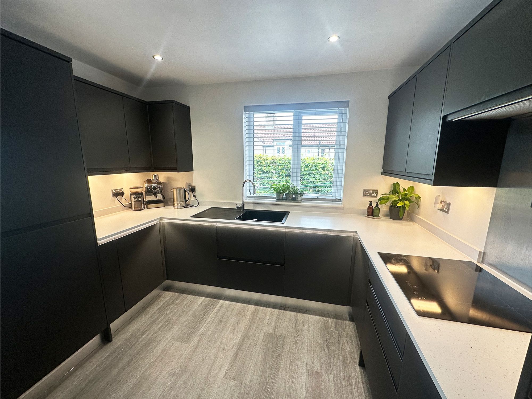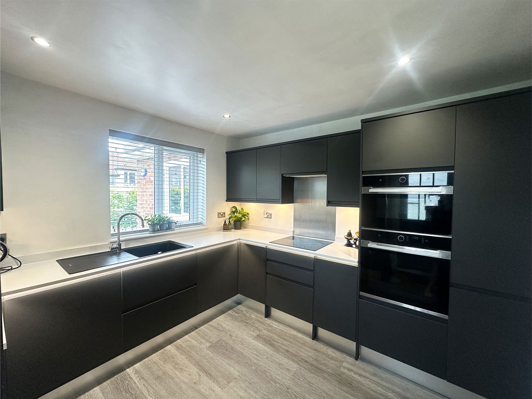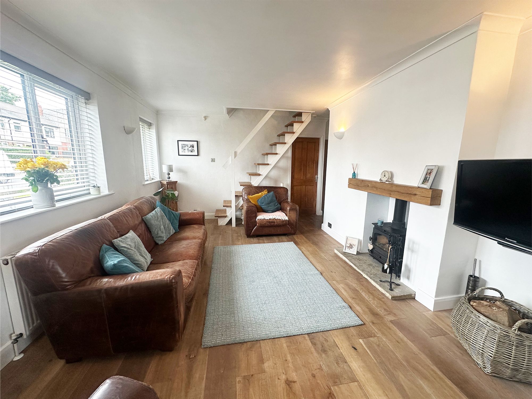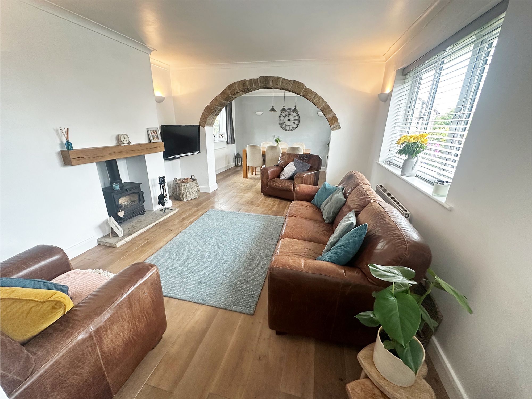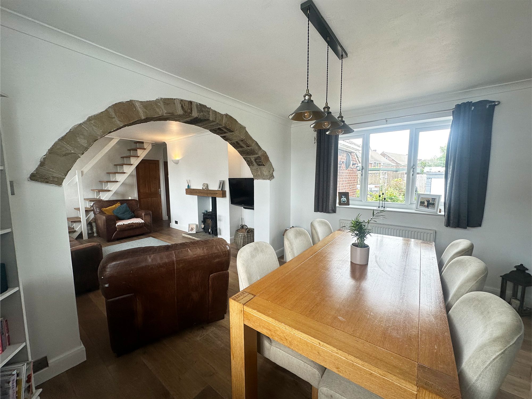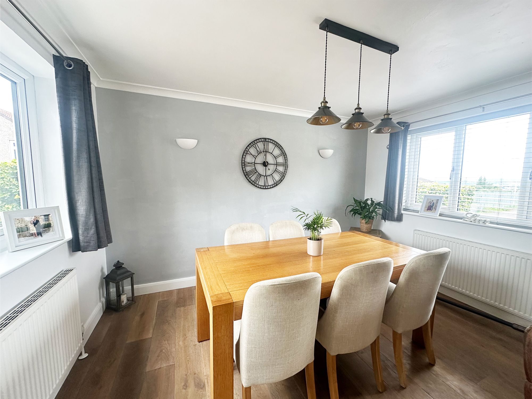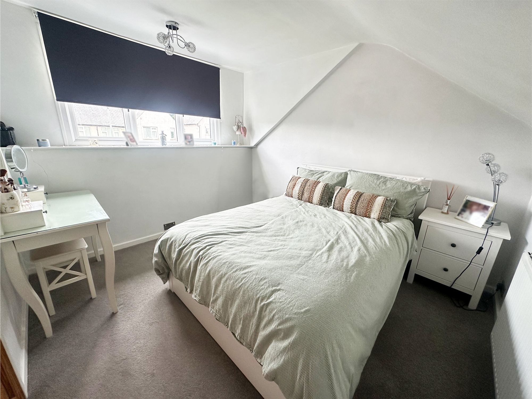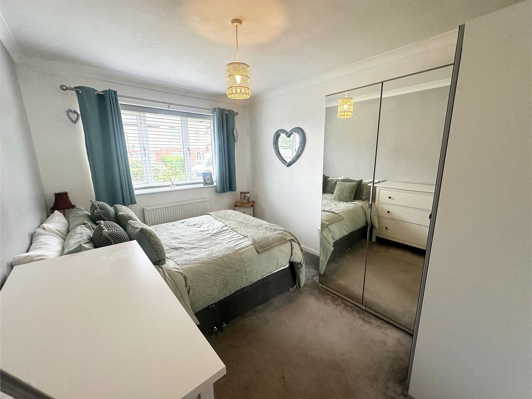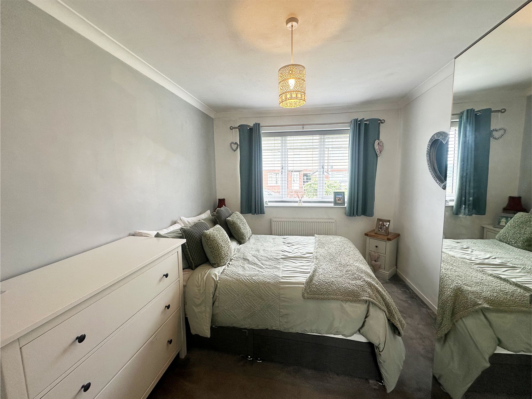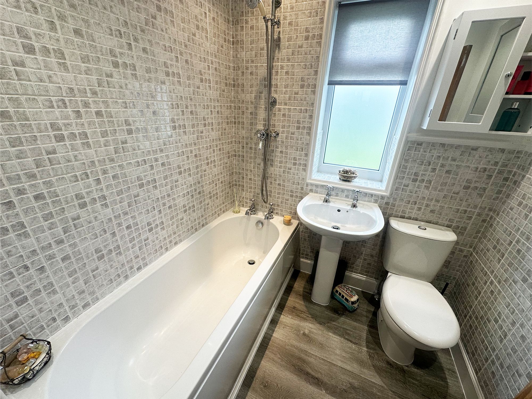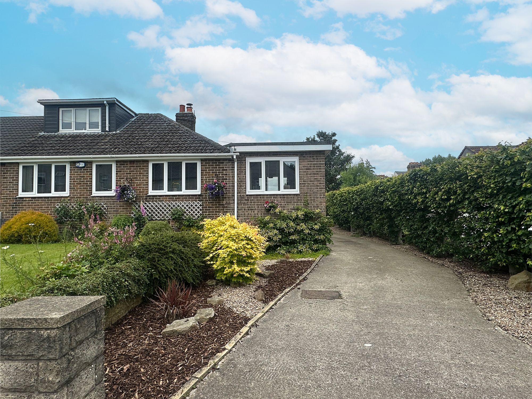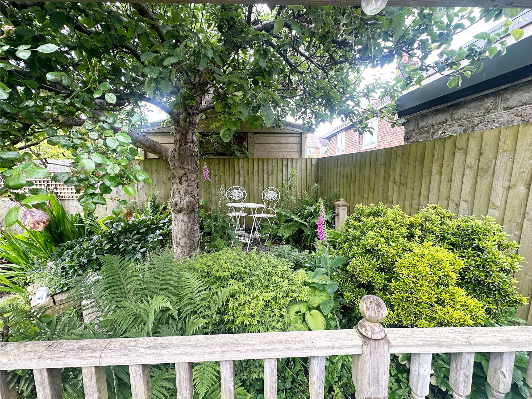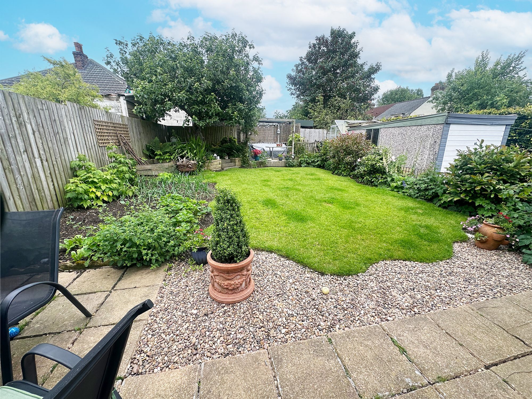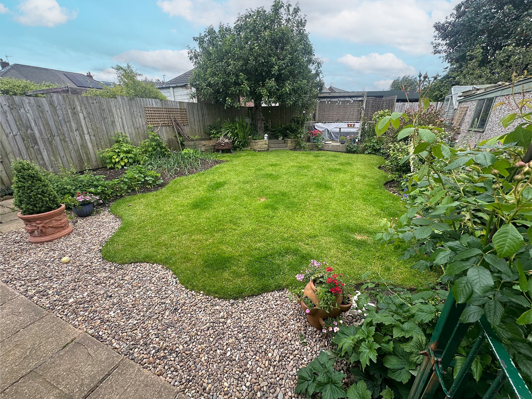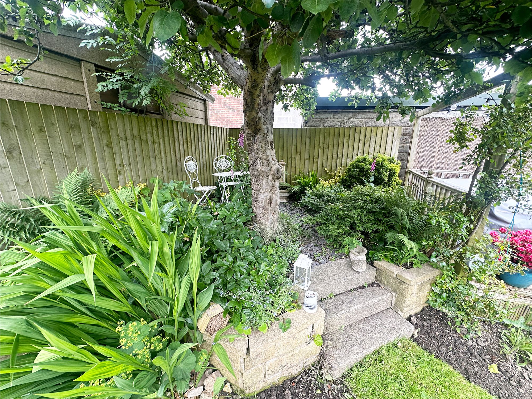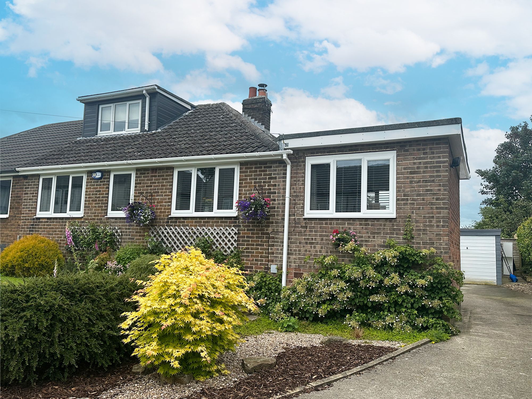3 Bedroom Bungalow
Moorside Road, Huddersfield, HD5
In Excess of
£275,000
This beautifully presented property boasts a superb modern interior and stunning landscaped gardens and is offered to the market with no onward chain. Situated in the popular village of Kirkheaton, it offers easy access to excellent amenities, convenient transport links, and charming rural walks right at your doorstep.
Kitchen
10' 0" x 9' 7" (3.05m x 2.92m)
This sleek and contemporary kitchen is finished in matt grey and incorporates integrated appliances including double ovens, a fridge freezer, a dishwasher, a large pantry-style cupboard and an automatic washing machine. There are white granite effect work surfaces that incorporate the sink and mixer tap and the stark white decor and soft grey flooring bring the look seamlessly together. A side-facing window provides natural light and a stable door opens to the garden.
Lounge
25' 6" x 10' 8" (7.77m x 3.25m)
This open-plan lounge is an impressive and sprawling space, perfect for entertaining guests be that family dining or more formal gatherings, this room is the perfect social space whilst also offering a cosy and welcoming ambience. The room is presented to an excellent standard with soft neutral decor meeting plank wood flooring and the main focal point is the chimney breast housing the log-burning stove which provides a cosy feel on chilly evenings. This whole space is flooded by light boasting four windows. There is a staircase that rises to the 2nd bedroom.
Bedroom
12' 1" x 8' 7" (3.68m x 2.62m)
Located to the front of the property this double room offers space for a full range of free standing furniture. The room again has stylish neutral decor and a bright and airy feel.
Bedroom 2
10' 2" x 7' 9" (3.10m x 2.36m)
Again a double bedroom situated to the rear of the property therefore benefitting from the pleasant view of the garden. This room has a fitted double wardrobe and dressing table area with a large mirror.
Bathroom
The bathroom comprises a bath with a mains shower over, low-level WC and wash hand basin. The walls are partially tiled for easy maintenance and there is a rear-facing obscure window.
Bedroom 3
9' 8" x 8' 9" (2.95m x 2.67m)
Located on the second floor therefore having a private and serene feel this is yet another double room.
Exterior
At the front of the property, you'll find a well-maintained lawn bordered by mature shrubs. The rear of the property features a beautifully manicured landscaped garden with a perfectly flat lawn adorned with vibrant plants and shrubs. At the bottom of the garden, a secluded seating area provides a private, tranquil space to enjoy the beauty of the surroundings. This delightful outdoor retreat offers enjoyment in every changing season.
Interested?
01484 629 629
Book a mortgage appointment today.
Home & Manor’s whole-of-market mortgage brokers are independent, working closely with all UK lenders. Access to the whole market gives you the best chance of securing a competitive mortgage rate or life insurance policy product. In a changing market, specialists can provide you with the confidence you’re making the best mortgage choice.
How much is your property worth?
Our estate agents can provide you with a realistic and reliable valuation for your property. We’ll assess its location, condition, and potential when providing a trustworthy valuation. Books yours today.
Book a valuation




