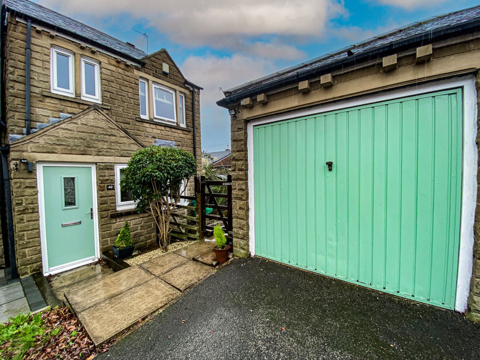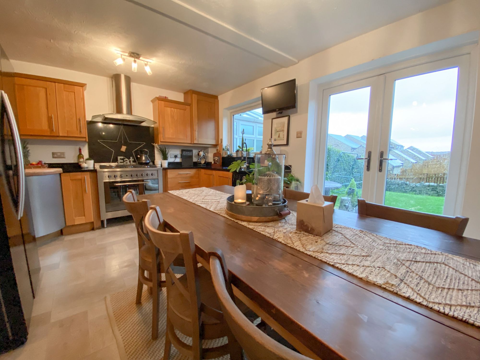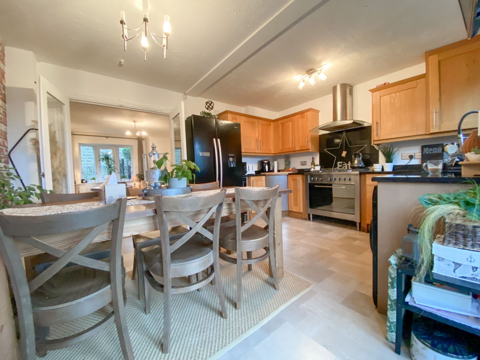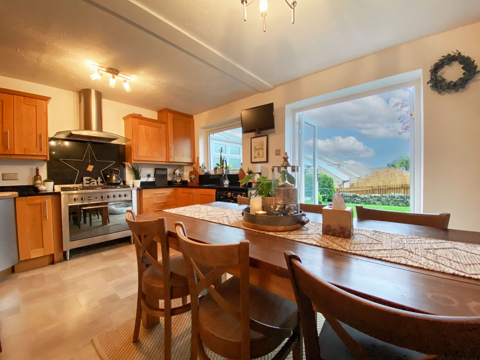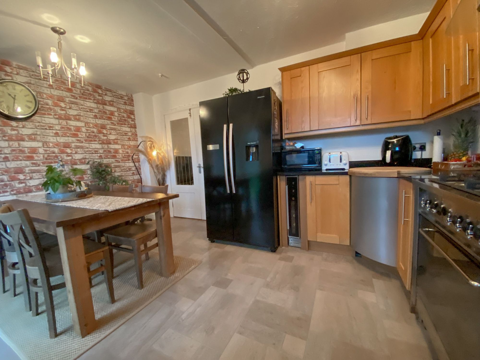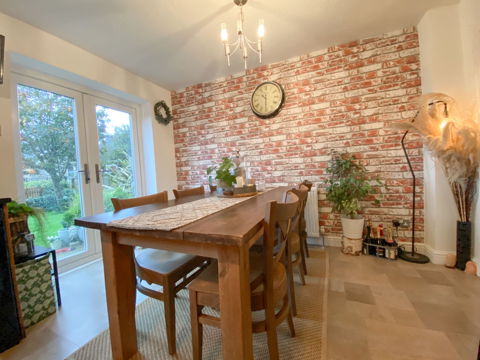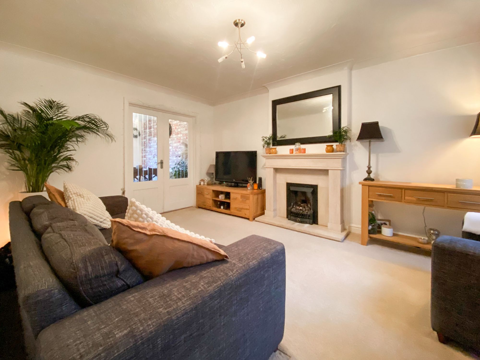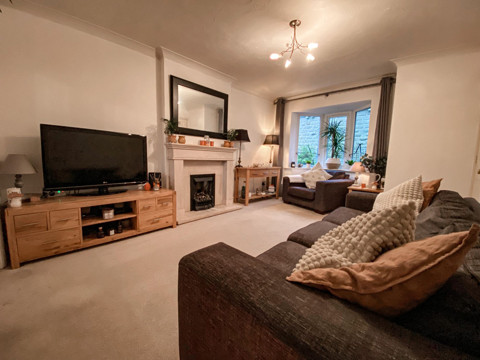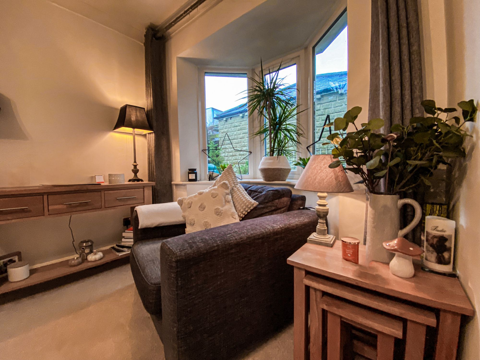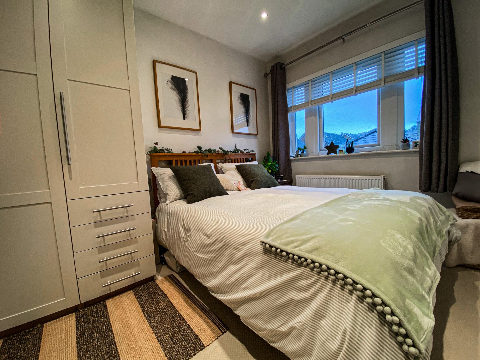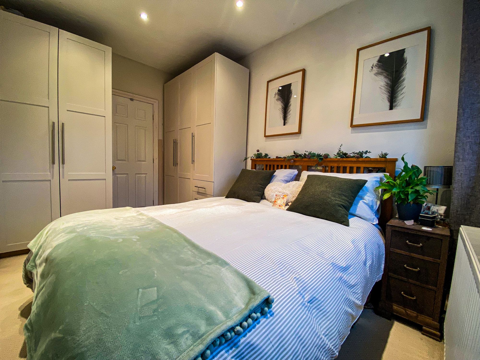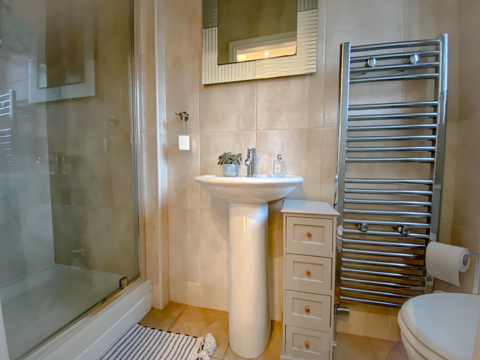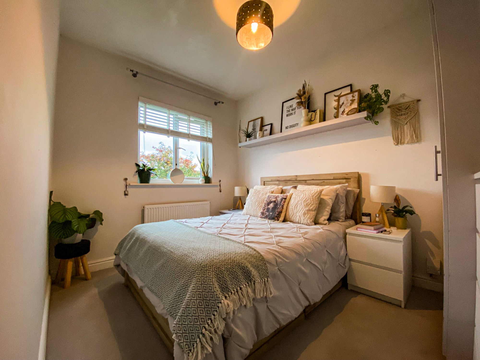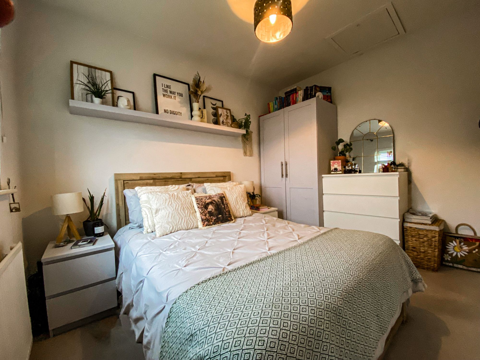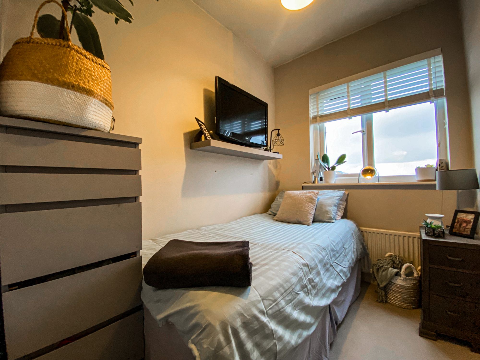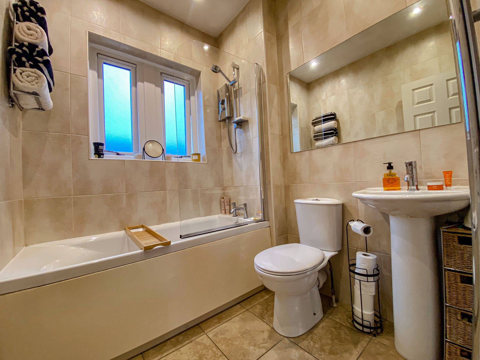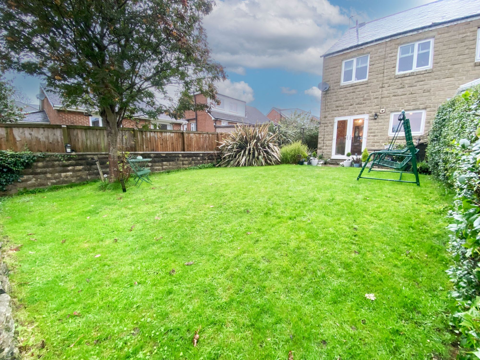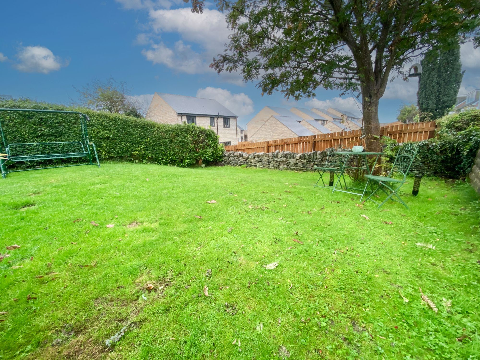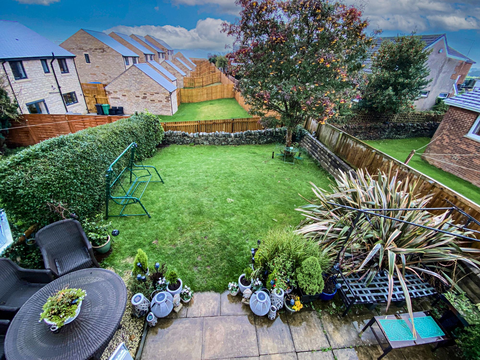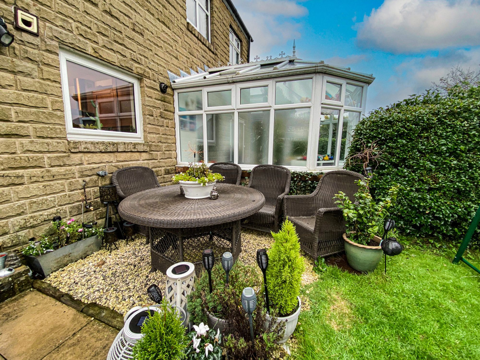3 Bedroom House
Hollyfield Avenue, Huddersfield, HD3
Offers in Region of
£259,000
An exceptional opportunity presents itself to acquire a truly remarkable family residence, strategically situated in close proximity to excellent commuter connections, and nestled within a quiet cul-de-sac. This immaculately maintained and thoughtfully designed home offers an array of features ideally tailored to meet the needs of a growing family.
Entrance
A generously sized entrance offers ample room for the convenient storage of outdoor apparel and muddy footwear, ensuring a clean and organised transition into the primary residence. Additionally, this area provides access to a downstairs W.C. through one door and leads to the main hallway through another, enhancing the overall functionality of the space.
Downstairs W.C.
Essential in any family home, the ground-floor W.C. boasts tasteful half-tiling adorned in a mosaic pattern. It is complemented by a well-appointed washbasin, complete with a convenient vanity cupboard situated below, catering to both practicality and style.
Lounge
17' 3" x 10' 11" (5.26m x 3.34m)
Boasting an impressive expanse, the spacious lounge is further enhanced by a generously sized understairs storage cupboard, thoughtfully designed to optimise essential storage space. This living room is an absolute gem, characterised by a stunning feature bay window that bathes the room in abundant natural light. The room is tastefully adorned in neutral tones, with a captivating focal point in the form of a coal-effect gas fire, which imparts a warm and inviting ambience.
What truly sets this space apart is the inclusion of double doors, seamlessly connecting it to the dining kitchen. This architectural feature not only enhances the room's functionality but also offers the potential to create an expansive, open environment, making it an ideal setting for social gatherings.
Dining Kitchen
14' 6" x 12' 3" (4.42m x 3.73m)
The heart of the home, this exquisitely designed kitchen is certain to leave a lasting impression. The room is a model of impeccable design, featuring a captivating brick-effect accent wall that immediately catches the eye. It offers a comprehensive array of both wall and base units, ensuring abundant storage capacity, along with the added luxury of sleek black granite countertops.
This kitchen is fully equipped to meet modern needs, with provisions for an American-style fridge freezer, a spacious range cooker complete with a 5-ring gas hob and a chic chimney-style extractor above. You'll also find a dedicated space for a washing machine, a wine cooler, and a sink thoughtfully positioned beneath a window, affording picturesque views of the idyllic rear garden.
The room's layout allows ample space for a family-sized dining ensemble, and it seamlessly opens up to the splendid rear garden through patio doors, creating a fluid transition from indoor to outdoor entertainment spaces.
Landing
Doors lead to bedrooms, a bathroom and a large storage cupboard maximising essential space.
Bedroom 1
13' 1" x 8' 6" (3.98m x 2.60m)
Elegantly showcased and thoughtfully designed with an aesthetic touch, this generously proportioned double bedroom is situated at the front of the property. It offers an abundance of room for various free-standing furniture arrangements.
En-suite
A contemporary en-suite, designed for your convenience, features complete tile coverage, ensuring effortless upkeep. Within this well-appointed space, you'll find a shower cubicle with an electric shower, a washbasin, a W.C, and a sleek chrome heated towel rail, combining practicality and modern aesthetics.
Bedroom 2
8' 5" x 11' 6" (2.57m x 3.51m)
Positioned at the rear of the property, this room enjoys the advantage of scenic views extending over the rear garden and the surrounding landscape. It is another generously proportioned double bedroom, tastefully decorated in soft, neutral hues. The room offers ample space to accommodate a variety of furniture.
Bedroom 3
8' 6" x 5' 10" (2.59m x 1.77m)
This inviting single bedroom, decorated in beautiful tones, is thoughtfully proportioned. Situated at the rear of the property, it takes full advantage of the aforementioned scenic views, further enhancing its appeal.
Bathroom
This modern family bathroom exudes a clean and fresh ambience, with a design that is both contemporary and easy to maintain due to its full tile coverage. It is equipped with essential fixtures, including a W.C, a washbasin, and a full-sized bath complete with an electric shower overhead. The bathroom's décor has been thoughtfully chosen to create a serene and calming atmosphere, making it a welcoming space for relaxation.
Exterior
The expansive gardens that envelop the entire property are a testament to both convenience and aesthetics. They require minimal upkeep, boasting the presence of well-established shrubs and carefully curated planted borders. Throughout this outdoor haven, various purposeful spaces have been meticulously designed, featuring a dedicated BBQ area and a convenient storage shed, strategically positioned before the entrance to the principal rear garden. The rear garden itself is a vision of serenity, predominantly carpeted with a mainly flat lawn and entirely enclosed, providing an ideal play area for both children and pets. An exquisite patio area offers an inviting setting for indulging in the pleasures of alfresco dining, making the outdoors as enchanting as the indoors.
Garage & Driveway
To the front of the property, there is a single garage with a power supply and driveway parking for 1 vehicle.
Interested?
01484 629 629
Book a mortgage appointment today.
Home & Manor’s whole-of-market mortgage brokers are independent, working closely with all UK lenders. Access to the whole market gives you the best chance of securing a competitive mortgage rate or life insurance policy product. In a changing market, specialists can provide you with the confidence you’re making the best mortgage choice.
How much is your property worth?
Our estate agents can provide you with a realistic and reliable valuation for your property. We’ll assess its location, condition, and potential when providing a trustworthy valuation. Books yours today.
Book a valuation




