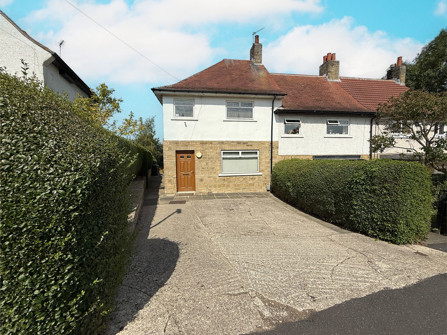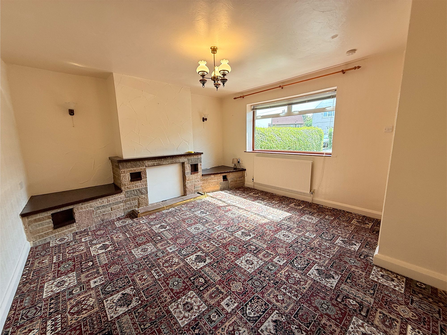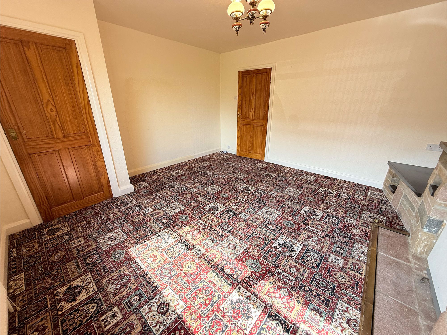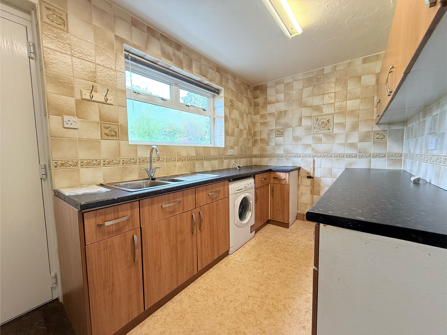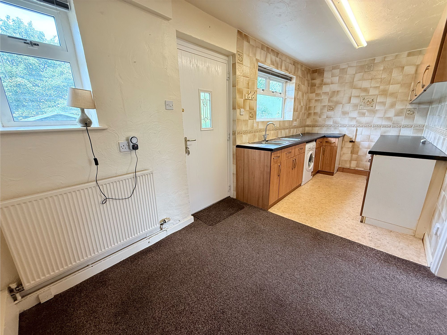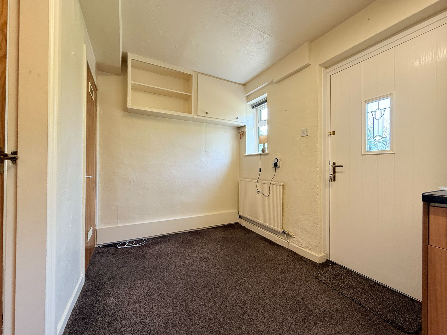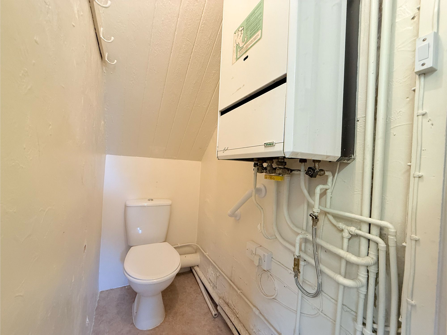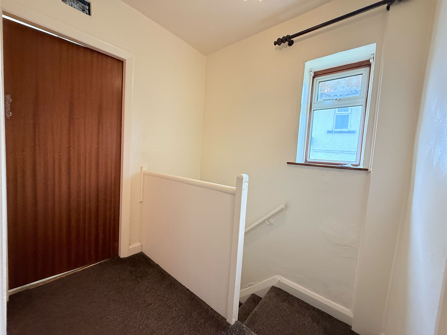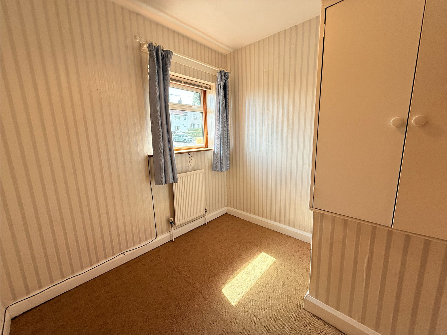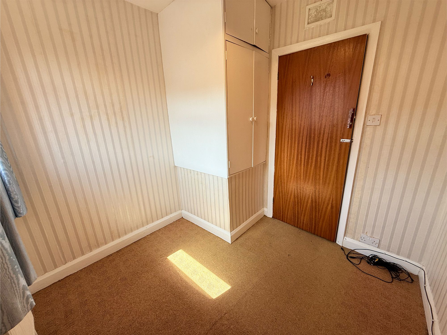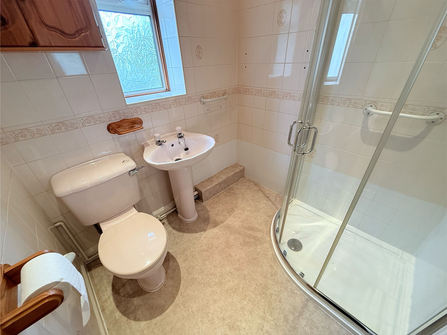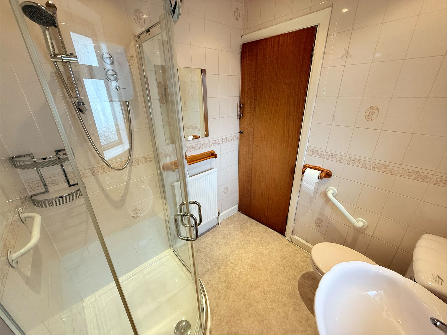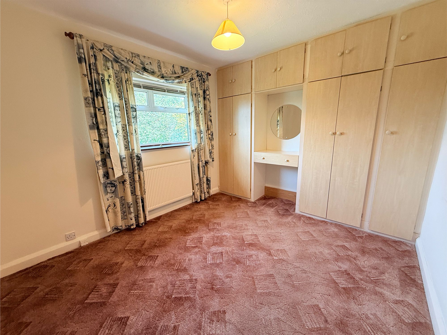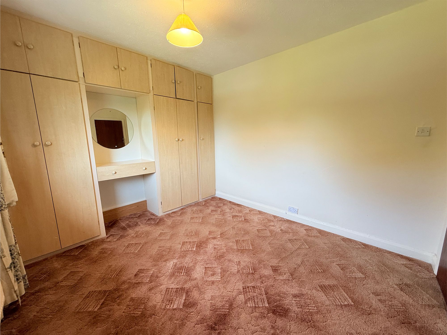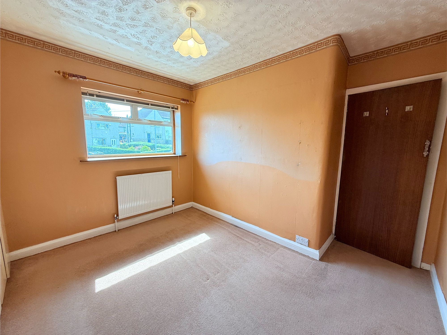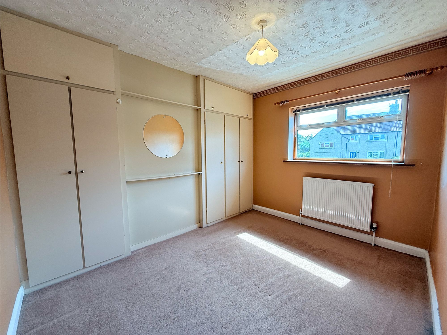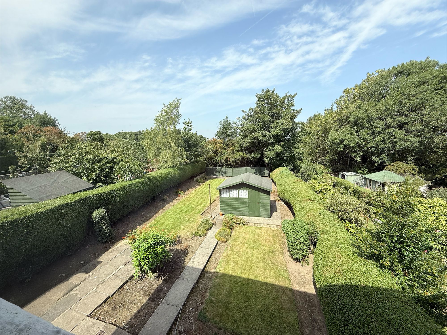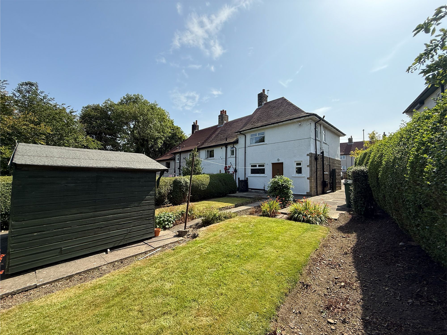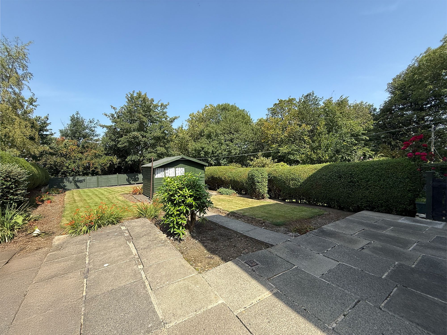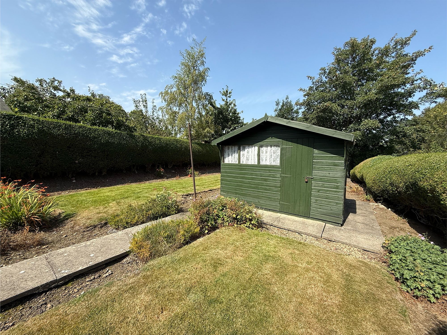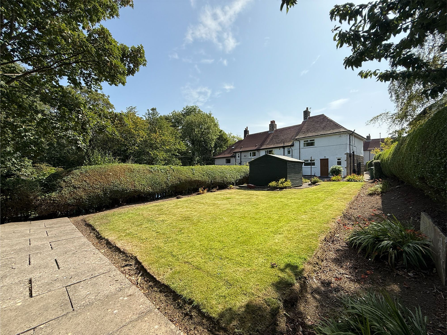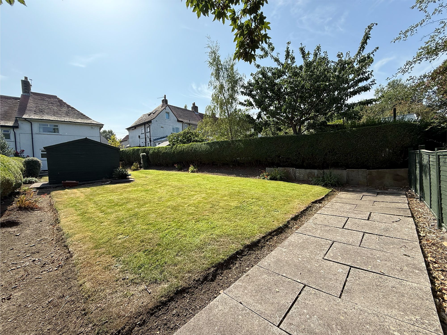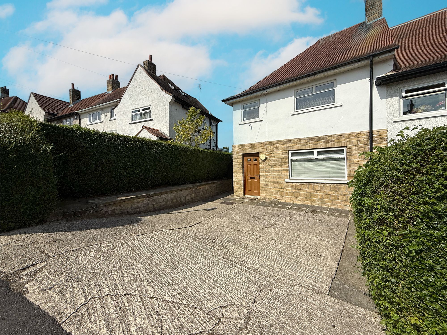3 bedroom House
Highlands Avenue, Huddersfield, HD5
£180,000
SOLD STC
Offered with no onward chain, this three-bedroom end-terrace home is situated in the highly sought-after village of Almondbury. Benefiting from excellent local schooling, nearby amenities, and convenient transport links, the property is ideal for buyers seeking a renovation project. With a substantial rear garden, off-road parking, and ample scope for modernisation, it presents a rare opportunity to create a home perfectly tailored to your tastes and lifestyle. Viewing is highly recommended.
Entrance
A welcoming entrance area presented in neutral tones with a contrasting deep-toned carpet. The space provides access to the lounge and stairs to the first floor, and benefits from a newly fitted PVC front door.
Lounge
11' 2" x 13' 1" (3.40m x 4.00m)
A generously proportioned front reception room featuring a large window that floods the space with natural light and offers ample room for a variety of family seating arrangements. The focal point is a traditional stone fireplace with wooden accents and a gas fire, with potential for modern gas fire and surround. Presented in neutral tones with a contrasting patterned carpet, this inviting room provides a warm and welcoming atmosphere.
Kitchen
17' 9" x 6' 11" (5.40m x 2.10m)
Situated at the rear of the property with direct access to the large rear garden, this kitchen diner enjoys a bright and airy feel thanks to dual-aspect windows overlooking the outdoor space. The kitchen is fitted with wood-effect cabinets, granite-style worktops, and a mix of carpet and linoleum flooring, with the added benefit of built-in storage and shelving. A chrome sink with mixer tap is in place, along with space for a washing machine and either an electric or gas oven. There is also room for a kitchen table, creating a sociable dining area. The washing machine is available by negotiation.
WC
A practical ground-floor WC, currently housing the boiler, and presented in neutral tones for a clean and simple finish.
Landing
The landing features a continuation of the deep-toned carpet and provides access to all three bedrooms and the family bathroom. A window allows natural light to brighten the space, creating an open and airy feel.
Bedroom 1
11' 6" x 9' 6" (3.50m x 2.90m)
Situated at the rear of the property and enjoying attractive garden views, this generously sized double bedroom features floor-to-ceiling built-in storage and a vanity area, while still providing ample space for free-standing furniture.
Bedroom 2
8' 2" x 11' 2" (2.50m x 3.40m)
A second generously sized double bedroom located at the front of the property, decorated in soft orange tones. The room benefits from floor-to-ceiling storage on either side of the chimney breast, providing both practicality and character.
Bedroom 3
7' 7" x 7' 10" (2.30m x 2.40m)
A well-proportioned single bedroom located at the front of the property, featuring clever above-the-bulkhead storage. Ideal for use as a children’s bedroom, nursery, or home office, the room is finished with feature wallpapered walls and a neutral carpet.
Shower Room
5' 7" x 5' 11" (1.70m x 1.80m)
Fitted with a shower cubicle featuring an electric shower and handheld attachment, along with a coloured WC and matching sink basin.
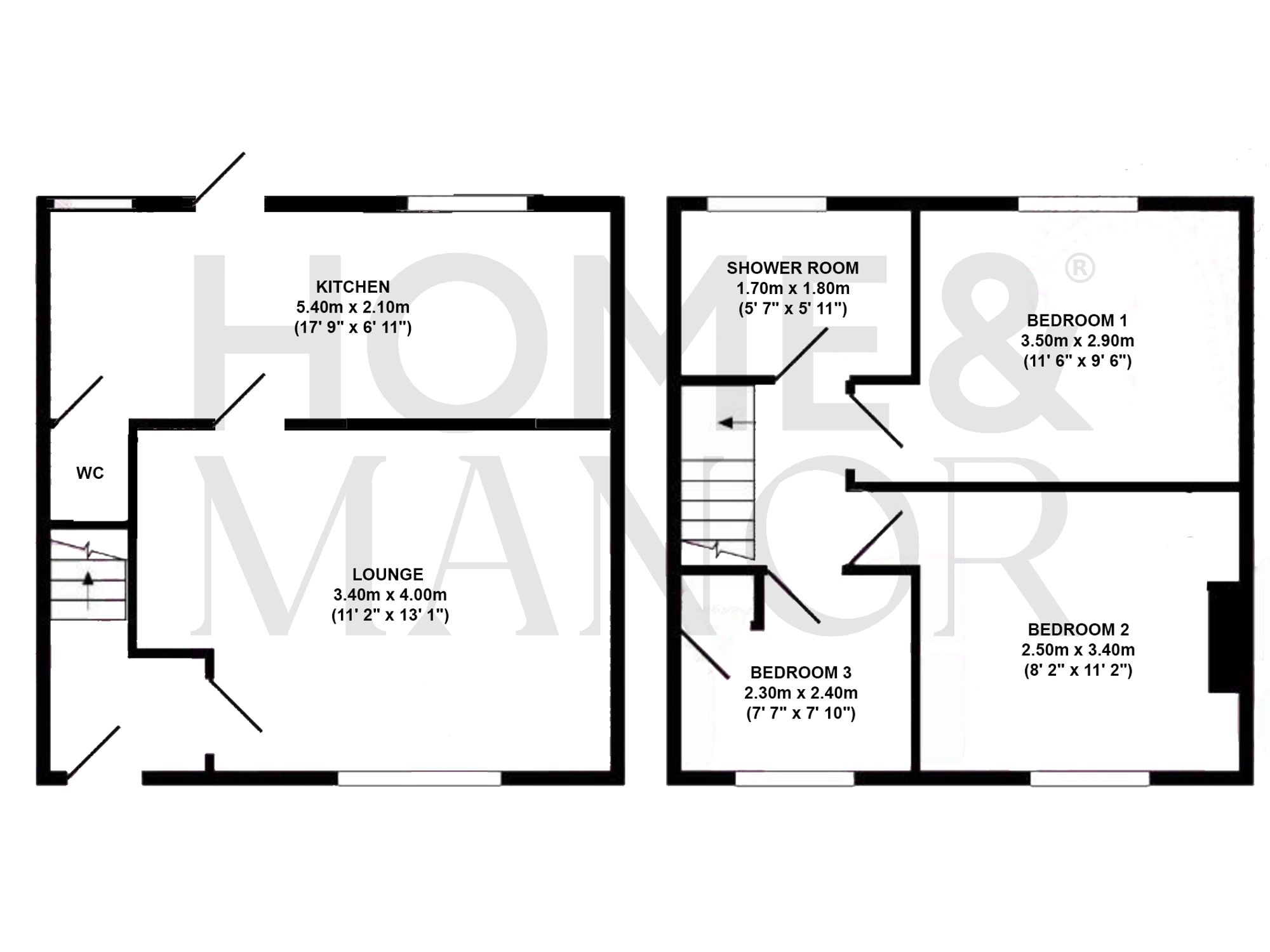
No chain
Large back garden
Village location
Excellent schooling and transport links
Off road parking
The property benefits from a spacious rear garden, directly accessed from the kitchen or via a side gate from the driveway. Thoughtfully designed for family living and outdoor enjoyment, the garden offers a versatile layout that blends practicality with charm. At its heart, the garden features a stone-flagged patio leading onto a neat lawn framed by colourful flower beds, creating a welcoming space for both relaxation and play. At the far end, a further south-facing stone-flagged patio catches the sun throughout the day, offering the perfect setting for alfresco dining, entertaining, or quiet moments of retreat. Mature hedges border the garden, ensuring a sense of privacy and seclusion, while a large double shed provides excellent storage. Altogether, this outdoor area is a safe and versatile haven for children, pets, and gatherings, combining practicality with year-round appeal.
Driveway: 2 spaces - A private driveway providing off-road parking for two vehicles.
Interested?
01484 629 629
Book a mortgage appointment today.
Home & Manor’s whole-of-market mortgage brokers are independent, working closely with all UK lenders. Access to the whole market gives you the best chance of securing a competitive mortgage rate or life insurance policy product. In a changing market, specialists can provide you with the confidence you’re making the best mortgage choice.
How much is your property worth?
Our estate agents can provide you with a realistic and reliable valuation for your property. We’ll assess its location, condition, and potential when providing a trustworthy valuation. Books yours today.
Book a valuation




