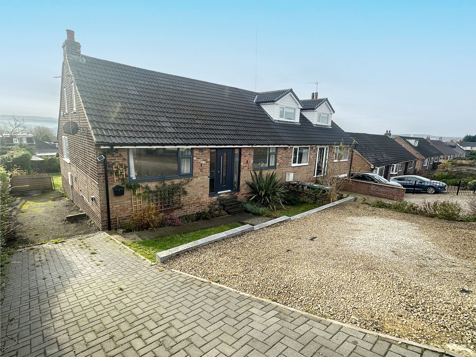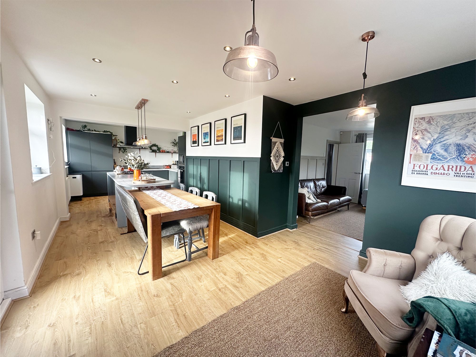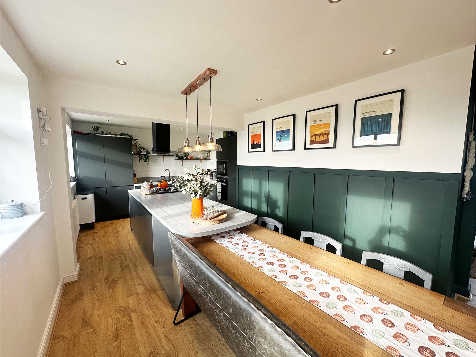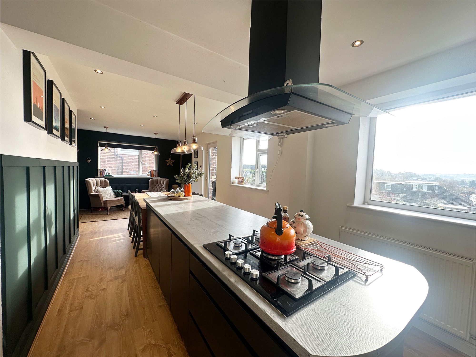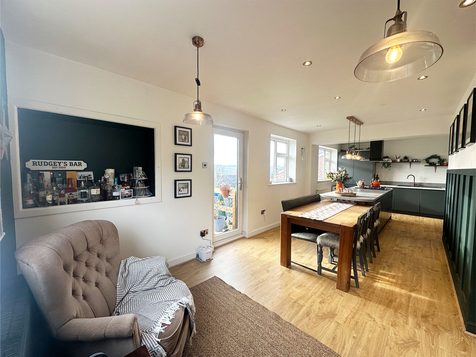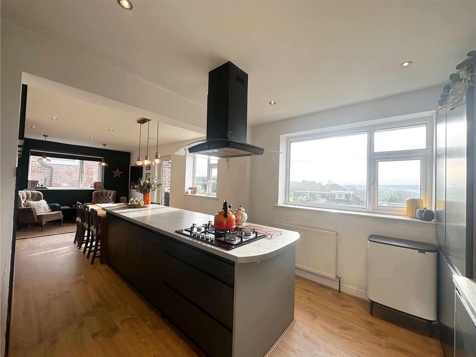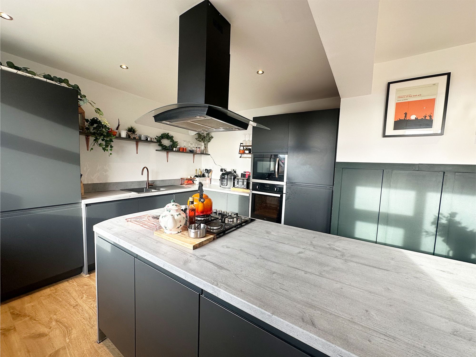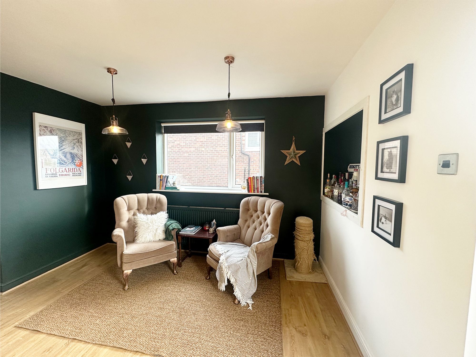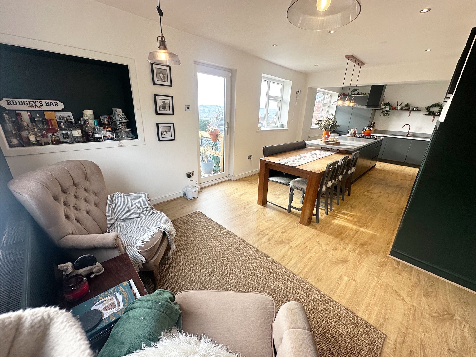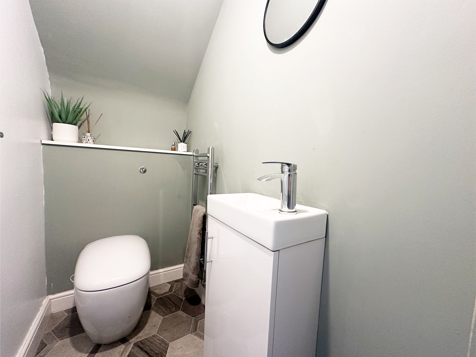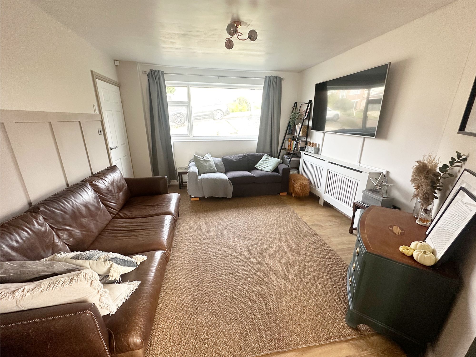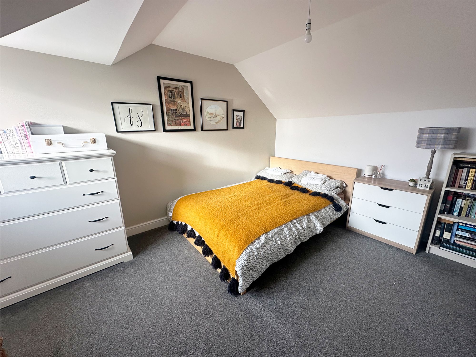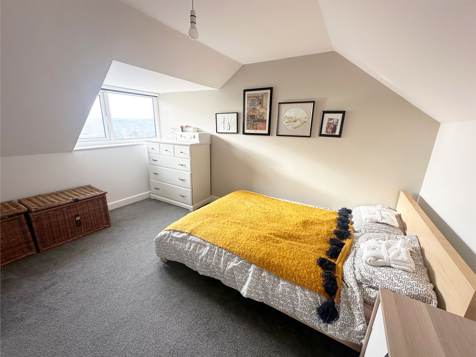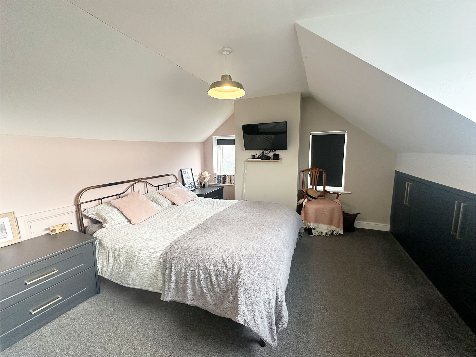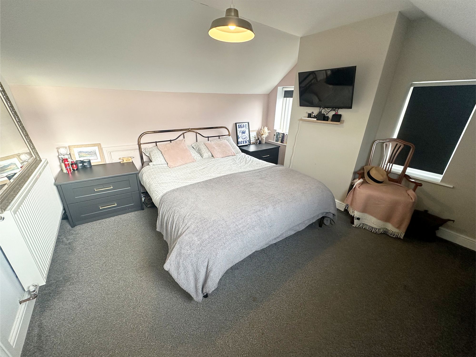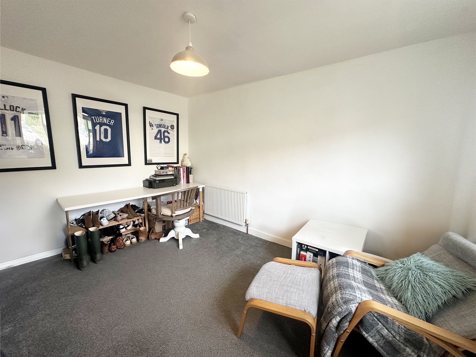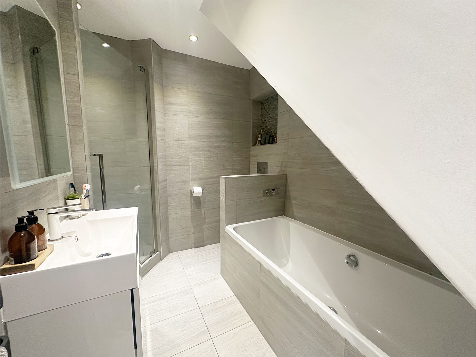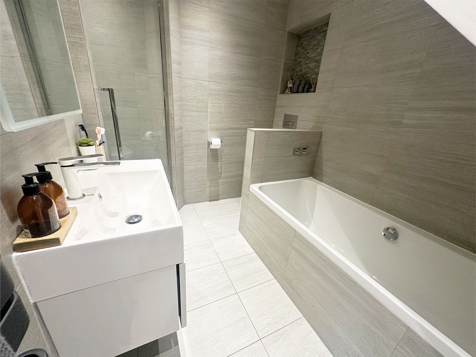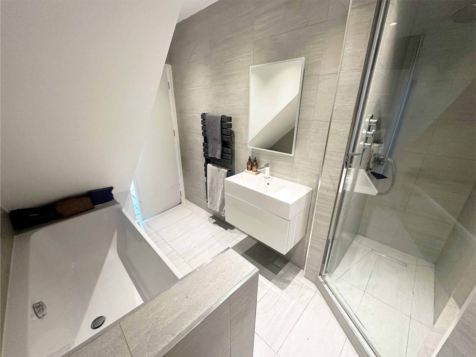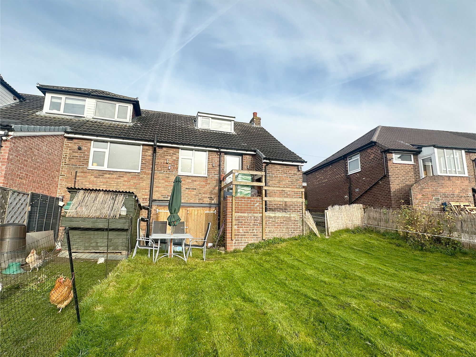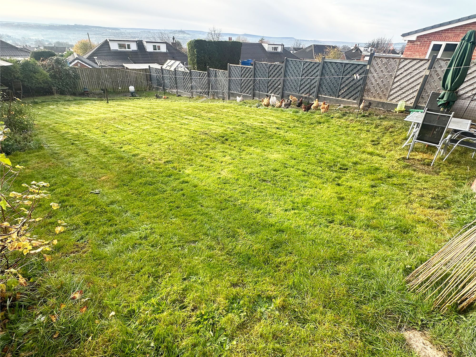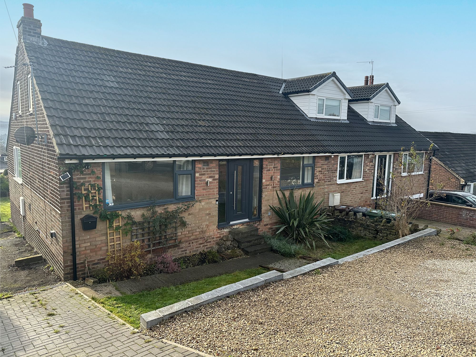3 bedroom House
Regent Road, Kirkheaton, HD5
Offers in Region of
£290,000
Located on a quiet road of similar properties is this beautifully presented home. The property has been lovingly renovated throughout and offers modern open-plan living space which is perfect for family living and dinner parties with friends. A bright crisp hallway greets and offers access to the wonderful lounge, ground floor bedroom and Bathroom, the inviting lounge then is open plan to a contemporary living space that incorporates a cosy snug large dining space and modern sociable kitchen. On the first floor, there are two further generous bedrooms where extensive far-reaching views can be enjoyed. Externally the rear garden is enclosed and predominantly laid to lawn. There is a large garage-style underhouse storage room that is ideal for storage. To the front of the property there is off road parking for 2/3 vehicles
Hallway
6' 7" x 5' 11" (2.00m x 1.80m)
A beautifully inviting hallway presented in neutral tones with attractive mosaic tiled flooring meeting a soft grey carpeted staircase rising to the first floor. There are doors opening to the Lounge, Bedroom 3 and the bathroom.
Lounge
13' 1" x 11' 10" (4.00m x 3.60m)
Located to the front of the property the stylish lounge is flooded with natural light curtousy of the large window and the open plan nature of the room allowing light from dining area to cascade through . This room feels cosy and inviting and again boasts a stylish modern contemporary feel, with feature panelled wall and crisp clean decor.
Kitchen/Dining Room
28' 7" x 11' 10" (8.70m x 3.60m)
The “Hub of the Home” If you are looking for a WoW factor room that offers your family and guests alike a wonderful open-plan entertaining space, then look no further. This room is perfect for simple family dining or more formal dinner parties. The room has a wholesome feel, fitted with a range of contemporary wall and base cabinets in sleek Matt grey incorporating a fridge freezer, washing machine, dishwasher, oven and combination microwave, the wood effect work surfaces incorporate a one-and-half bowl sink with mixer tap, whilst the large central island has the five ring gas hob with chimney style extractor above to one end and ample space for guests to gather around making this extra sociable. There is again a panelled feature wall finished in deep bottle green that continues into the dining area and snug. This space makes entertaining easy. Again natural light is in abundance courtesy of three large windows and a fully glazed door that offers access to the rear garden.
Bedroom 2
13' 1" x 9' 10" (4.00m x 3.00m)
Located on the ground floor is the 2nd bedroom which is a generous size and offers space for a king size bed and a range of free standing furniture. A large window provides natural light. Because this room is located on the ground floor it offers the perspective purchaser to utilise the room as either a further reception room or work study/playroom.
Bathroom
Unlike most homes that have a simple WC on the ground floor this room is luxurious and is fitted with a four piece contemporary suit comprising, large bath, vanity wall mounted sink, large walk in shower with rainfall head and hidden WC. The room has floor to ceiling tiling for ease of maintenance. As this room is adjacent to the third bedroom it is ideal for a dependant relative.
Landing
The landing space offers access to two further bedrooms and WC.
Bedroom 1
12' 2" x 11' 2" (3.70m x 3.40m)
A room with a view! This stylish king size room has a calm and sirene feel offering maximum storage cuourtesy of the custom made to measure cabinets fitted into the eves. There is space for a range of bedroom furniture and the room is presented in soft pastel tones. The window offers far reaching views across the valley towards the Iconic Castle Hill.
Bedroom 3
12' 10" x 9' 10" (3.90m x 3.00m)
Again this is a sizeable double bedroom also having the luxury of the aforementioned far reaching views.
Wc
Fitted with a low level WC and a vanity wash hand basin.
Large Rooms
Open Plan Layout
Contemporary Kitchen
versatile layout
Large enclosed garden
To the rear of the property is a large enclosed lawned garden, perfect for enjoying family recreational time. There is ample space to create a large patio space for outdoor dining. There are large double doors that opens to an under dwelling garage style storage space that is ideal for keeping garden equipment.
Driveway: 3 spaces
Garage: 1 space
Interested?
01484 629 629
Book a mortgage appointment today.
Home & Manor’s whole-of-market mortgage brokers are independent, working closely with all UK lenders. Access to the whole market gives you the best chance of securing a competitive mortgage rate or life insurance policy product. In a changing market, specialists can provide you with the confidence you’re making the best mortgage choice.
How much is your property worth?
Our estate agents can provide you with a realistic and reliable valuation for your property. We’ll assess its location, condition, and potential when providing a trustworthy valuation. Books yours today.
Book a valuation




