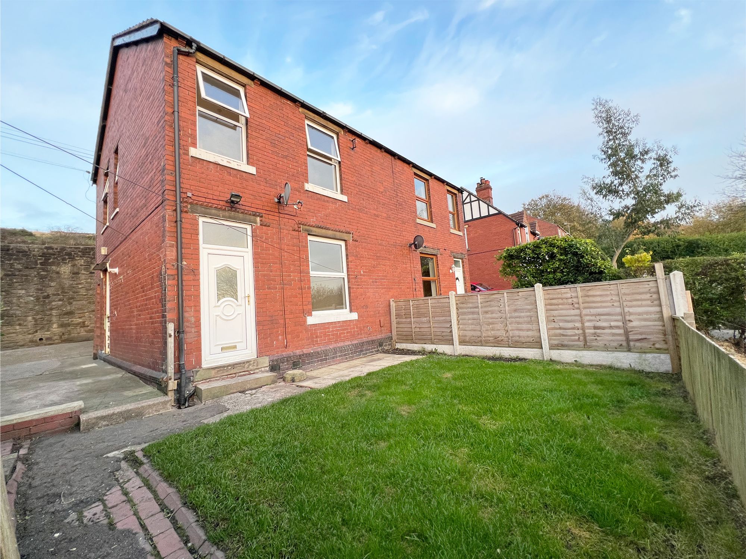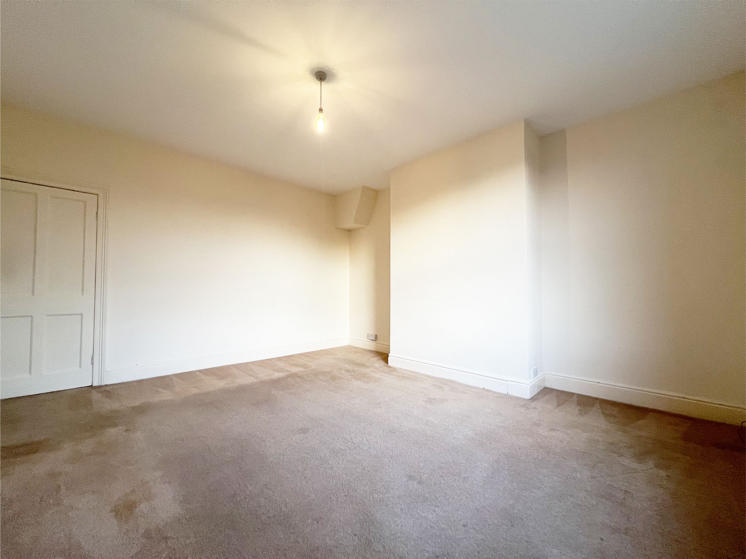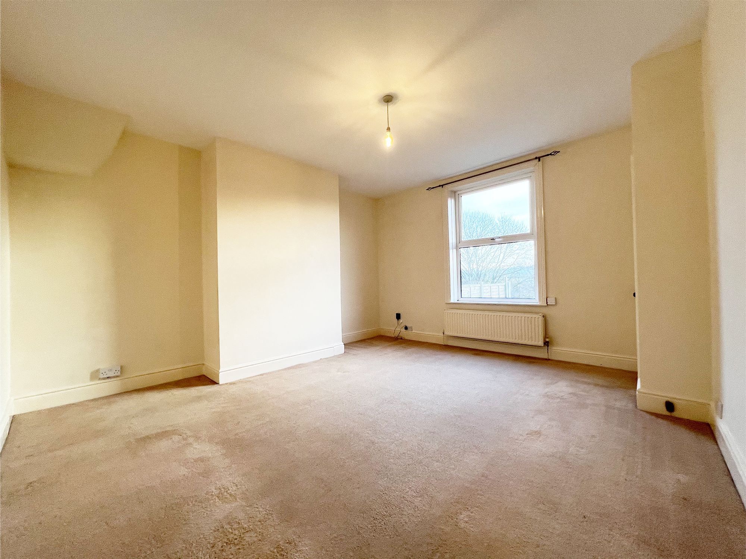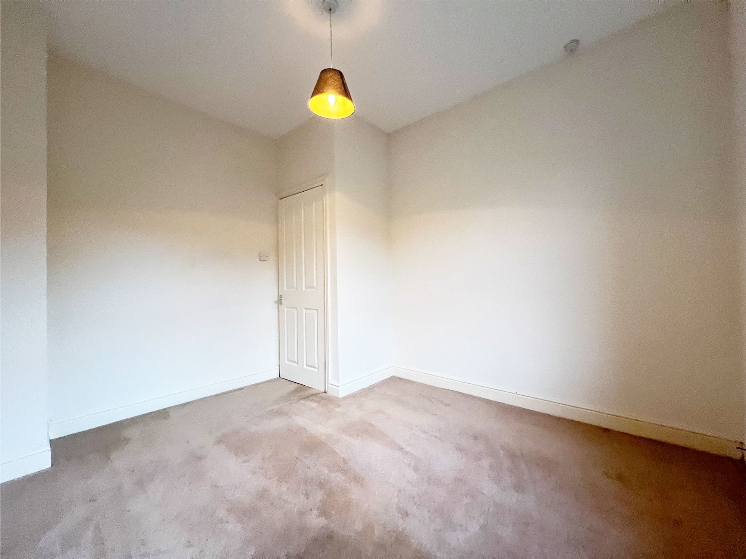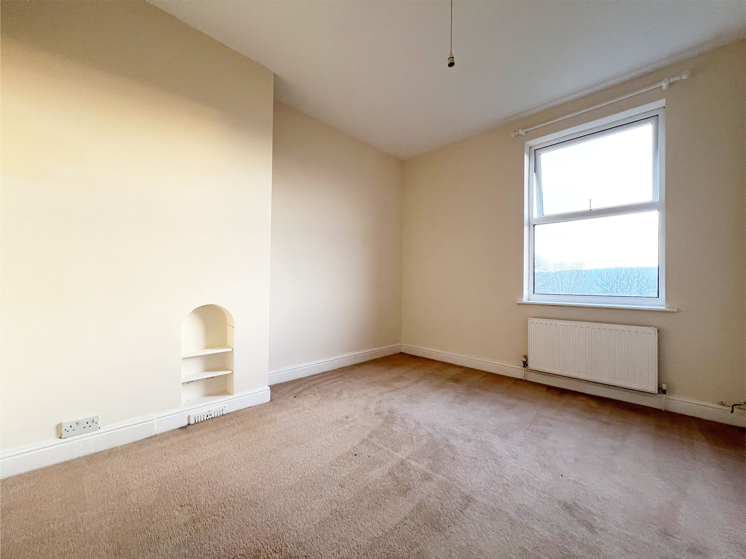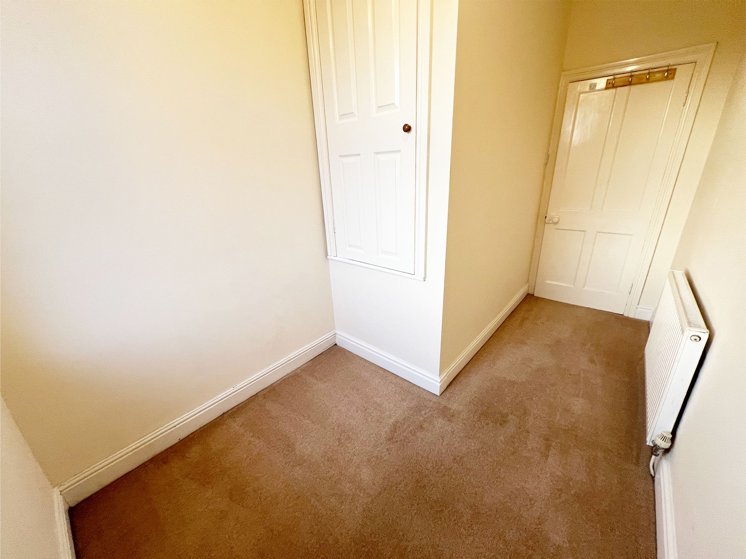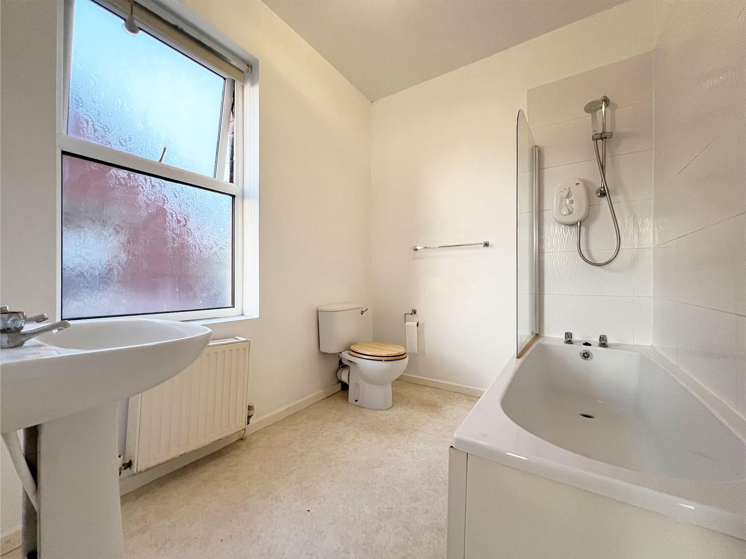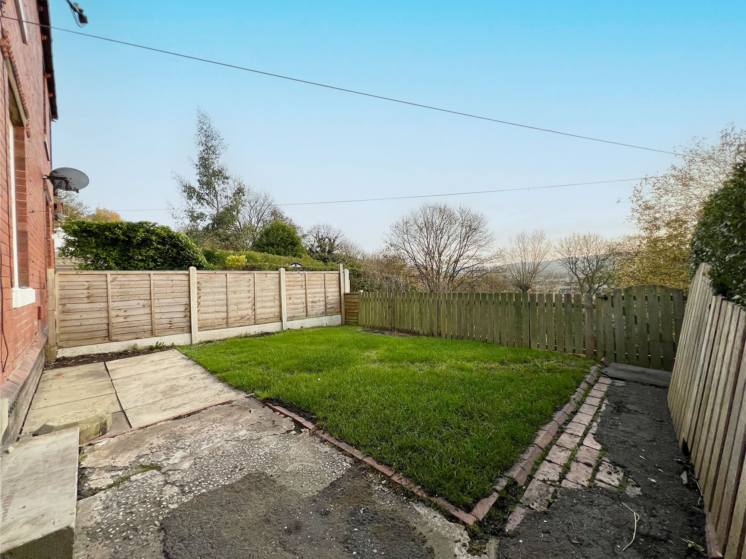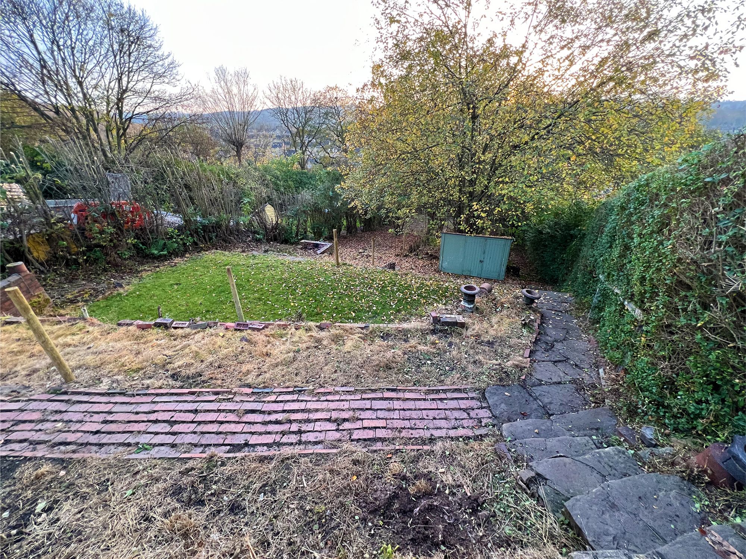3 Bedroom House
Wakefield Road, Fenay Bridge, HD8
In Excess of
£150,000
Offered to the market with no onward chain, this well-maintained property presents a fantastic opportunity, featuring spacious room sizes throughout and a generously sized rear garden. Ideally situated close to excellent amenities and convenient transport links, the property is perfect for those looking to downsize, step onto the property ladder, or invest in a buy-to-let. With its appealing layout and location, this home combines comfort and potential, ready for its new owners to make it their own.
Kitchen
17' 0" x 8' 0" (5.17m x 2.44m)
The kitchen features a range of cream cabinetry, complemented by wood-effect work surfaces. There’s plumbing ready for a washing machine, while an open space awaits a freestanding cooker. A sleek stainless steel sink with a modern mixer tap sits beneath the window, bringing in natural light to highlight the room's inviting feel. The flooring is laid with wood-effect linoleum, seamlessly tying the space together. A conveniently placed door leads to the downstairs WC.
Wc
Conveniently located next to the side door, featuring wash basin and W.C.
Lounge
13' 10" x 15' 7" (4.21m x 4.75m)
The lounge is generously sized, bathed in natural light streaming through the large rear window that offers picturesque views of the rear garden, creating a bright and welcoming atmosphere. This airy space is perfect for relaxing or entertaining, with plenty of room for various seating arrangements.
Cellar
A useful keeping cellar having a power supply and housing the combi boiler
Bedroom 1
12' 1" x 10' 1" (3.68m x 3.07m)
A good size double bedroom located to the rear and presented in neutral tones
Bedroom 2
11' 11" x 9' 7" (3.64m x 2.93m)
Another generous double bedroom presented in neutral tones.
Bedroom 3
12' 0" x 6' 7" (3.65m x 2.01m)
A good size single bedroom located to the rear therefore enjoying the aforementioned views. This room features a built in cupboard catering to all your storage needs.
Bathroom
The bathroom is well-appointed, featuring a bath with an electric shower and a sleek glass screen for a modern touch. A wash basin and WC are thoughtfully arranged to maximise space, with part-tiled walls adding a clean and stylish finish. The floor is laid with durable linoleum, offering both comfort and easy maintenance.
Exterior
To the side of the property, a driveway provides convenient off-road parking. The rear features a patio area as well as a lawn area with a gate leading to a further garden space.
Interested?
01484 629 629
Book a mortgage appointment today.
Home & Manor’s whole-of-market mortgage brokers are independent, working closely with all UK lenders. Access to the whole market gives you the best chance of securing a competitive mortgage rate or life insurance policy product. In a changing market, specialists can provide you with the confidence you’re making the best mortgage choice.
How much is your property worth?
Our estate agents can provide you with a realistic and reliable valuation for your property. We’ll assess its location, condition, and potential when providing a trustworthy valuation. Books yours today.
Book a valuation




