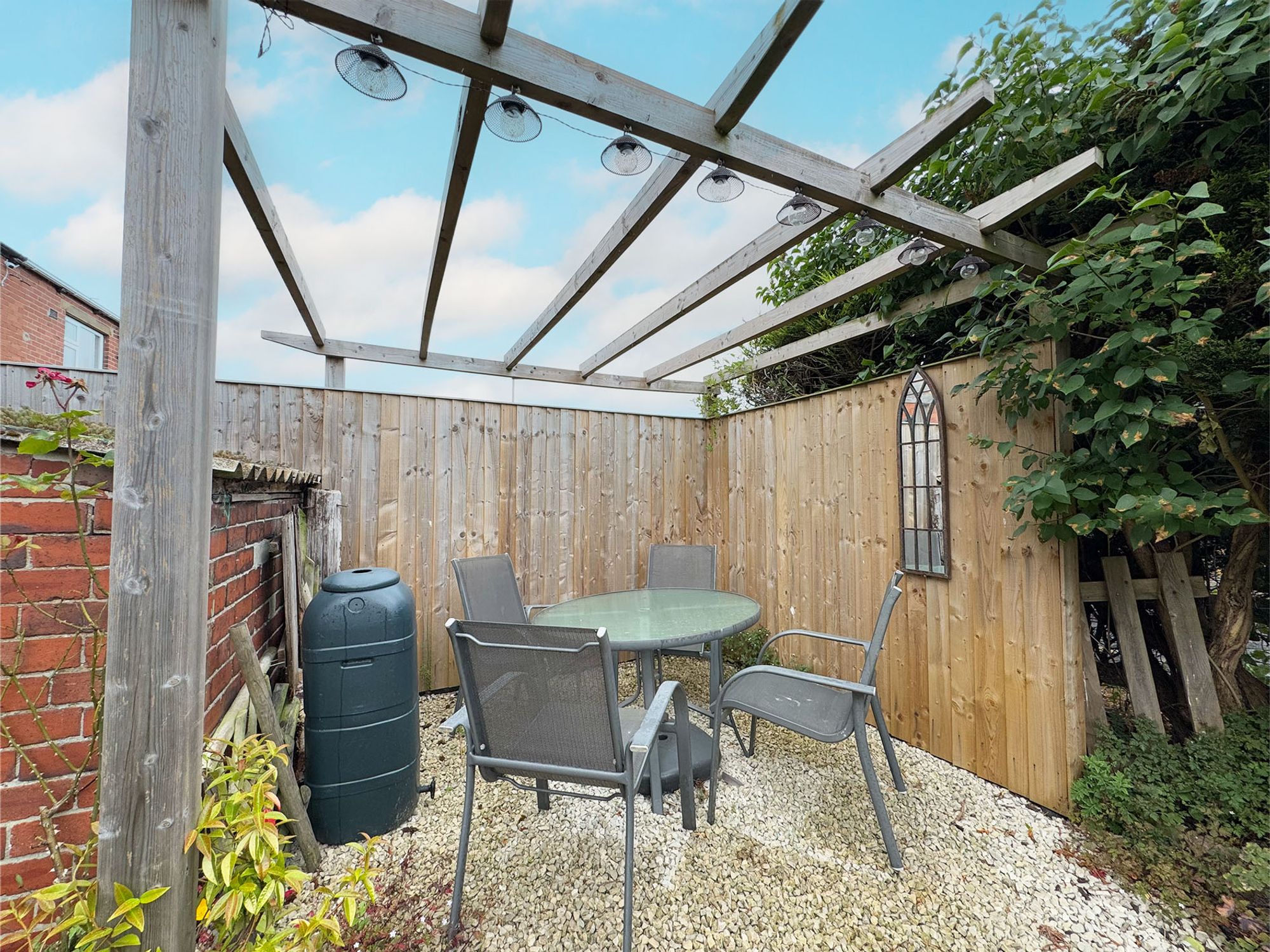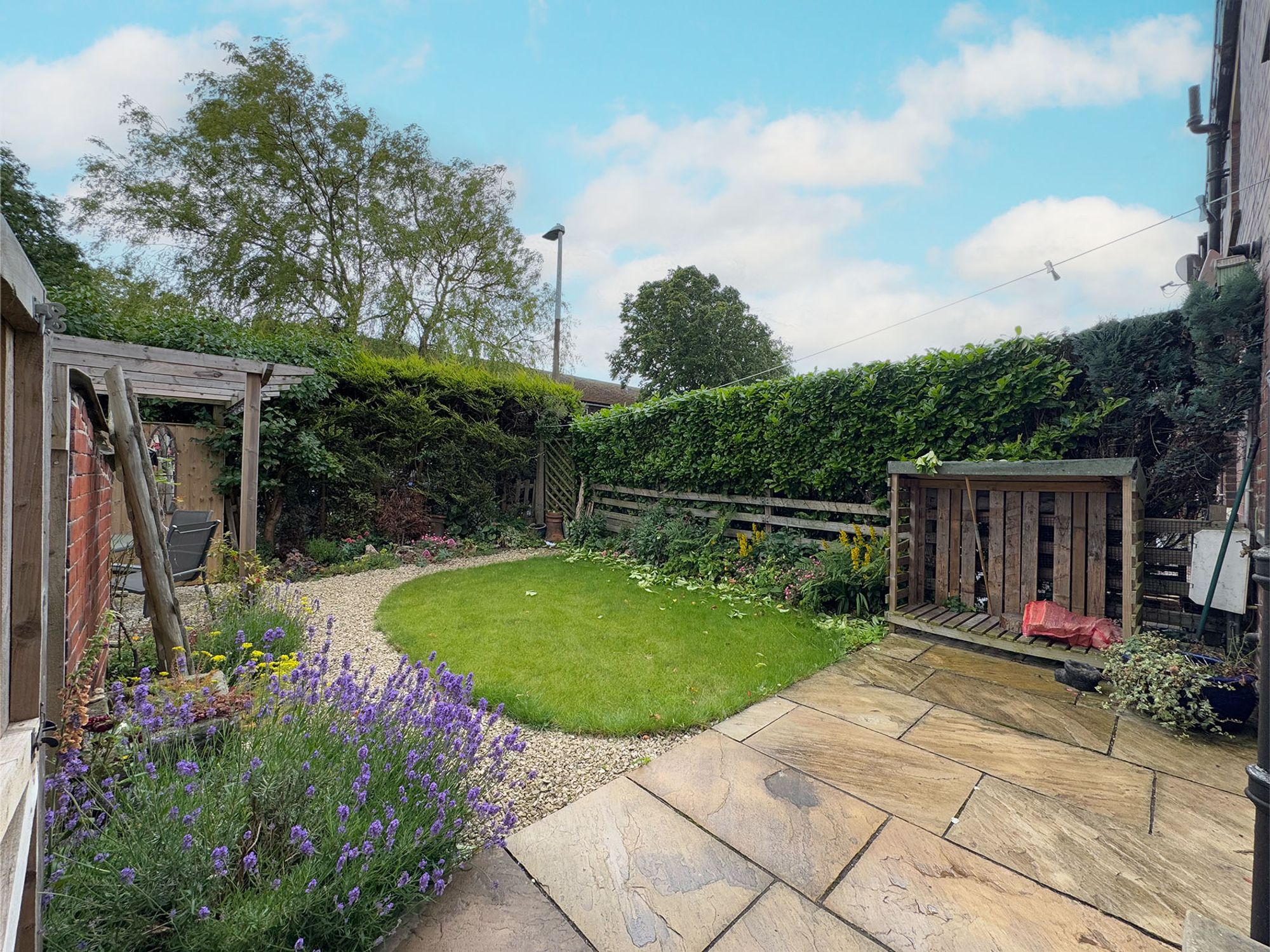3 bedroom House
Savile Street, Emley, HD8
In Excess of
£200,000
SOLD STC
Offered with no chain and situated in the heart of the sought-after village of Emley, this charming 3-bedroom semi-detached home sits on a peaceful residential street. The property enjoys a village setting while remaining well connected. Inside, the home offers well-proportioned rooms and a practical layout, making it ideal for family living or first-time buyers. The spacious interior is complemented by excellent outdoor space, including a private rear garden, perfect for relaxing or entertaining. Off-street parking further enhances the appeal, offering both convenience and security. With local amenities within walking distance and countryside walks right on the doorstep, this is a stylish yet functional home in an enviable location.
Entrance Hall
A bright and welcoming entrance hall sets the tone for the rest of the home. Stairs lead to the first floor and there is direct access to the living room from here.
Living Room
13' 9" x 12' 6" (4.20m x 3.80m)
A spacious and bright room situated at the front of the property, featuring a large window that overlooks the front of the property and fills the space with natural light. Decorated in fresh white tones, the room feels clean and inviting, with attention naturally drawn to the stunning stone-surrounded log burning stove, which adds warmth and character.
Kitchen
14' 9" x 10' 10" (4.50m x 3.30m)
A spacious and bright kitchen featuring a large window that overlooks the garden, filling the room with natural light. It includes a range of fitted cupboards offering excellent storage, complemented by ample countertop space. The room is finished with practical tile-effect flooring. Appliances include an electric hob and oven, with space available for an under-counter fridge freezer and washing machine. Two large storage cupboards add further convenience. There’s plenty of room for a dining table and chairs, and an external door provides direct access to the garden.
Bathroom
8' 2" x 5' 7" (2.50m x 1.70m)
Located at the rear of the home, the bathroom features a built-in bath with a separate electric shower overhead and a glass shower screen. The space is finished with a tiled floor and half-tiled walls in neutral tones, creating a clean and practical environment. A large frosted glass window provides privacy while allowing natural light to fill the space.
Bedroom 1
9' 6" x 13' 9" (2.90m x 4.20m)
A generous king-sized bedroom located at the front of the house. The room offers ample space for freestanding furniture and benefits from a large window that overlooks the front garden, allowing plenty of natural light to fill the space.
Bedroom 2
9' 6" x 9' 6" (2.90m x 2.90m)
This spacious double bedroom is currently used as a home office/studio. Neutrally decorated in white, it provides a blank canvas ready to suit a variety of uses. The room benefits from built-in cupboards, offering useful storage and has a window overlooking the stunning rear garden.
Bedroom 3
8' 2" x 8' 10" (2.50m x 2.70m)
A single bedroom located at the front of the property, ideal for use as a child’s room, guest space or home office. Decorated in white, the room feels bright and neutral, offering a simple, adaptable space.

No Chain
Fully-Enclosed Garden
Driveway Parking For 2 Cars & Access to Shared Driveway With Neighbours
Outbuilding For Storage
Peaceful Village Location
Neutral Decor Throughout-Perfect Blank Canvas!
Log-Burning Stove
The fully enclosed rear garden is a peaceful and private outdoor space, alive with mature shrubs and greenery that create a welcoming natural backdrop. A gravel area provides the perfect spot for outdoor seating, while a paved patio offers additional space for relaxing or entertaining. A side gate gives access to a shared driveway with the neighbouring property, and there’s a useful outbuilding for storage, making the garden both attractive and practical.
Driveway: 2 spaces - A gravel driveway provides ample off-street parking for two cars.
Interested?
01484 629 629
Book a mortgage appointment today.
Home & Manor’s whole-of-market mortgage brokers are independent, working closely with all UK lenders. Access to the whole market gives you the best chance of securing a competitive mortgage rate or life insurance policy product. In a changing market, specialists can provide you with the confidence you’re making the best mortgage choice.
How much is your property worth?
Our estate agents can provide you with a realistic and reliable valuation for your property. We’ll assess its location, condition, and potential when providing a trustworthy valuation. Books yours today.
Book a valuation























