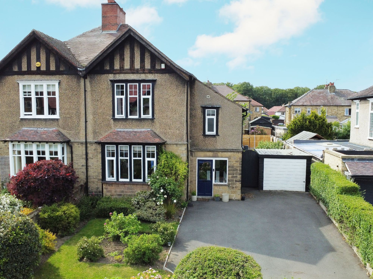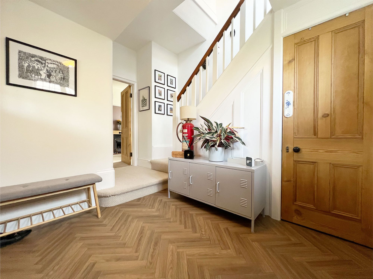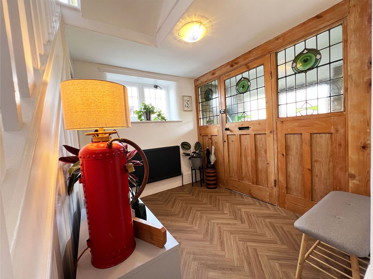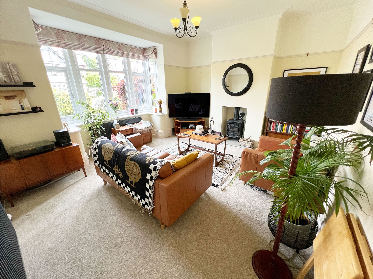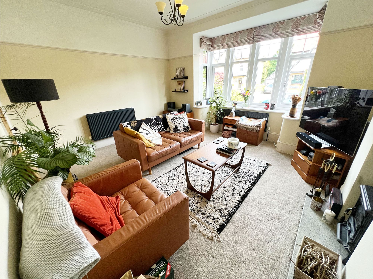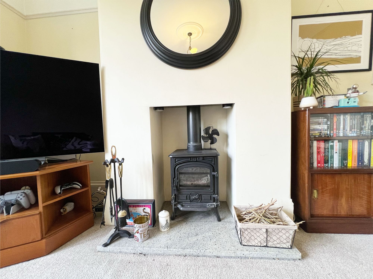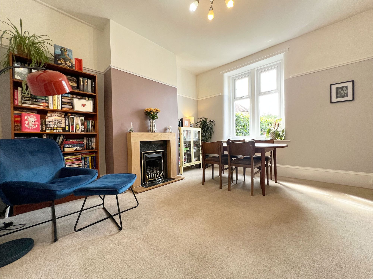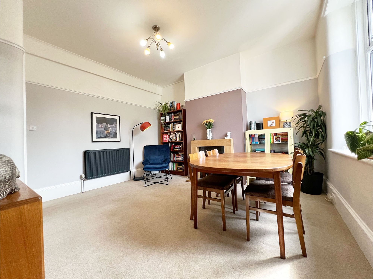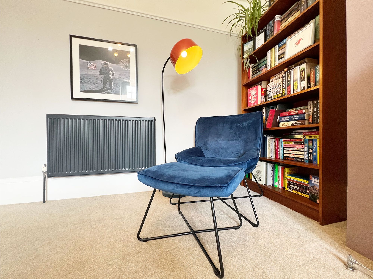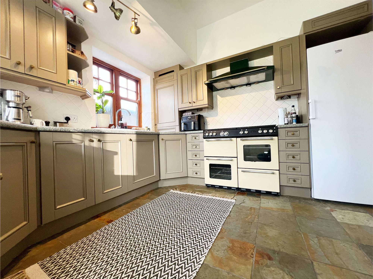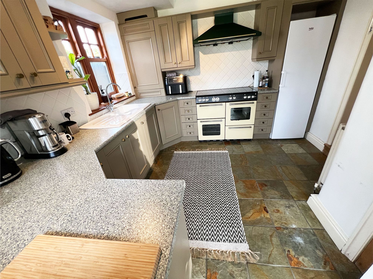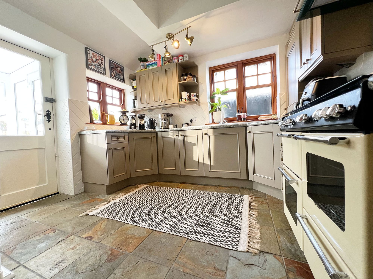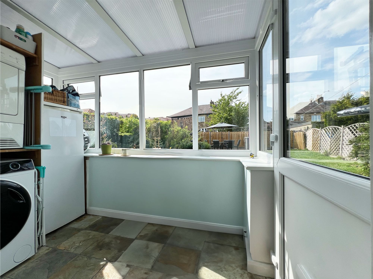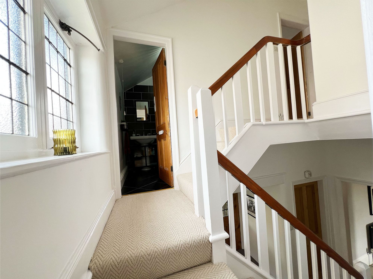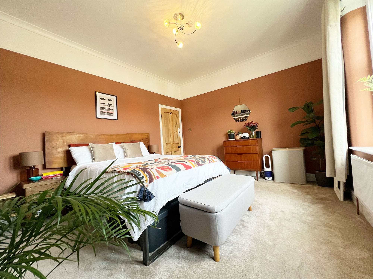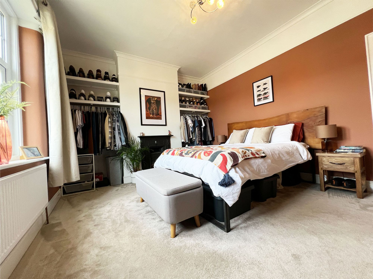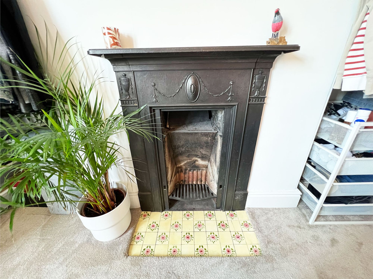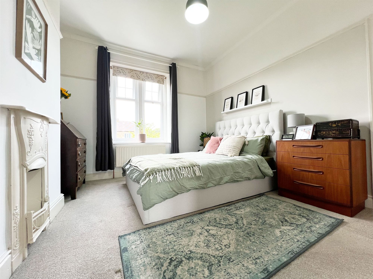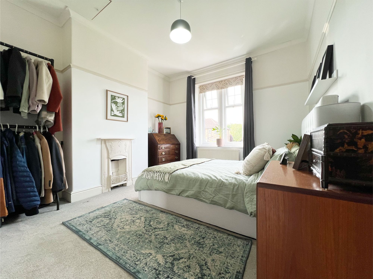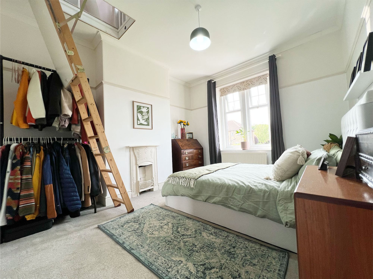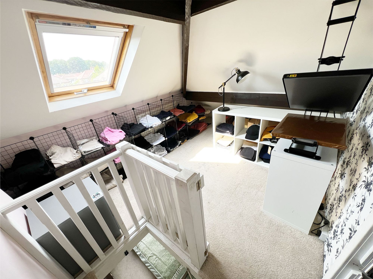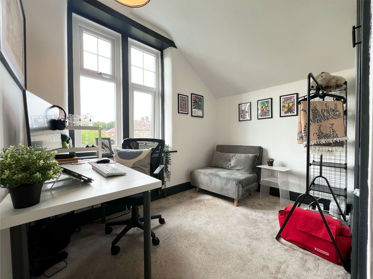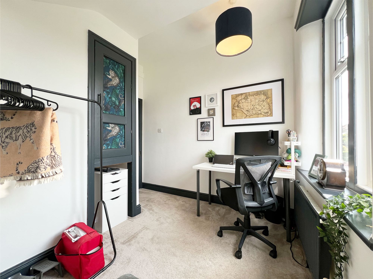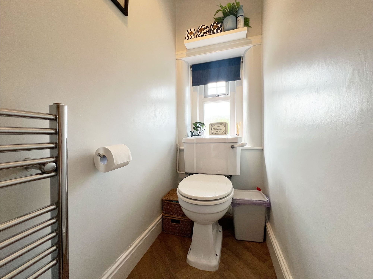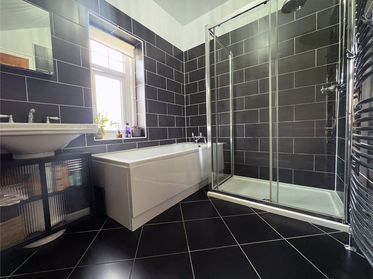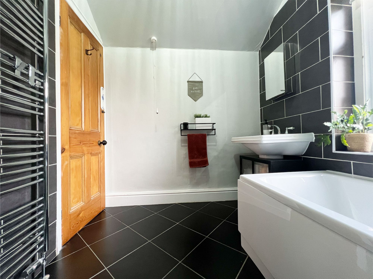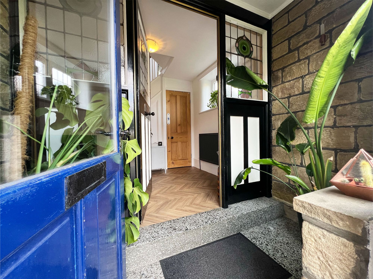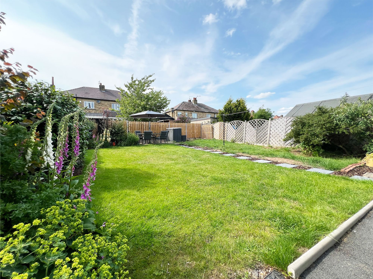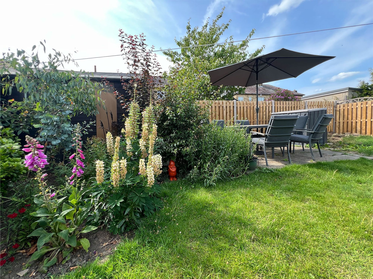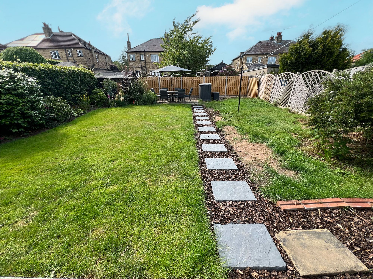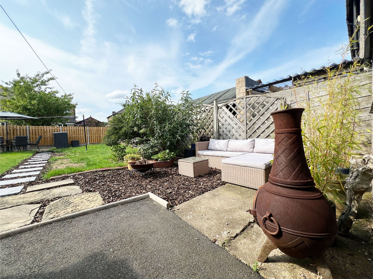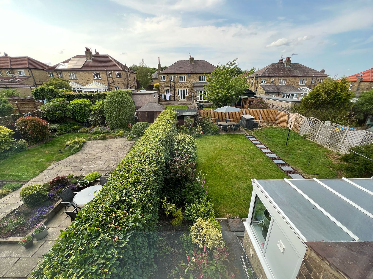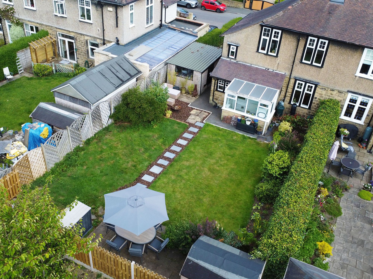3 Bedroom House
Longley Road, Huddersfield, HD5
Offers in Region of
£325,000
SOLD STC
NO CHAIN - A remarkable property bursting with period charm and characterful features, beautifully styled throughout in modern contemporary tones. This delightful home effortlessly blends traditional elegance with modern living, creating a warm and inviting atmosphere from the moment you enter. Offering fantastic scope to extend (subject to the necessary consents), the property presents an exciting opportunity for future enhancement and personalisation. Ideally located close to a range of excellent local amenities, convenient transport links, and well-regarded schooling, this is a home that perfectly balances charm, practicality, and potential, ideal for families and professionals alike.
Entrance Porch
A practical and welcoming entrance, the porch provides a useful space with ample room to store coats, shoes, and other outdoor essentials before stepping into the main home. Beautiful original doors, complete with charming feature stained glass, open to reveal a recently renovated hallway. This stylish space showcases eye-catching herringbone effect flooring, adding a touch of contemporary elegance while preserving the home's character. A door within the hallway leads to a handy understairs storage cupboard, perfect for keeping everyday items neatly tucked away.
Lounge
Bursting with period charm, this superbly presented lounge offers an inviting and elegant living space. Generously proportioned, it easily accommodates a variety of freestanding furniture to suit your style and comfort. A striking bay window not only floods the room with natural light but also frames delightful views of the beautifully manicured front garden, creating a serene and picturesque outlook. The room is further enhanced by its high ceilings, adorned with exquisite decorative coving and an ornate ceiling rose, adding a touch of grandeur and character. At the heart of the lounge lies an impressive multi-fuel stove, set on a polished marble hearth, the perfect centrepiece for cosy evenings and a charming blend of traditional warmth and timeless elegance.
Dining Room
This beautifully light-filled dining room enjoys a large window that perfectly frames views of the picturesque rear garden, creating a serene and uplifting setting for everyday living and entertaining. Generously proportioned, the room comfortably accommodates a family-sized dining suite along with additional furniture, offering a wonderfully sociable space for gatherings and special occasions alike.
Kitchen
The kitchen is thoughtfully designed with a stylish range of units complemented by contrasting work surfaces. Integrated appliances include a classic range cooker and a freestanding fridge freezer, while a charming pot sink with mixer tap adds a touch of traditional character. The tiled flooring beautifully ties the whole aesthetic together, enhancing both practicality and style. A door opens into a useful pantry, ideal for additional storage, while a further door provides access to the adjoining utility room for added convenience.
Utility
This spacious utility room offers excellent practicality, featuring a continuation of the stylish tiled flooring from the kitchen for a cohesive look. Well-equipped with plumbing for a washing machine and space for a tumble dryer, it provides a functional space for everyday household tasks. A convenient door opens directly to the rear garden, allowing for a seamless transition to the outdoors, perfect for busy family life and practical access.
Bedroom 1
Located to the front of the property, this beautifully bright bedroom is bathed in natural light thanks to a large front-facing window. Tastefully presented in modern tones and finished with a plush carpet underfoot, the space offers both comfort and style. Adding a touch of timeless elegance, the room’s main focal point is the charming period Victorian fireplace, a wonderful blend of character and contemporary living.
Bedroom 2
Another generously sized double bedroom, this lovely space is located to the rear of the property and benefits from delightful views over the rear garden. A beautiful period Victorian fireplace adds character and charm, serving as an elegant focal point within the room. Practicality is also considered, with access to the loft space via a pull-down ladder, offering convenient additional storage or potential for further use.
Loft
Accessed via a pull-down ladder from Bedroom 2, this incredibly useful loft room offers a light and airy atmosphere, enhanced by a Velux window that fills the space with natural light. Thoughtfully designed for flexibility, it presents a superb opportunity to create a dedicated home office without compromising the main bedroom accommodation. Additional storage is available under the eaves.
Bedroom 3
Another generously sized bedroom, currently utilised as a home office, offering excellent versatility to suit a range of lifestyle needs. The room benefits from built-in storage, cleverly designed to maximise floor space and maintain a clean, uncluttered feel.
WC
A well-appointed space comprising a WC and a modern heated towel rail, complemented by stylish herringbone-effect lino flooring.
Bathroom
Epitomising modern design and style, this beautifully appointed bathroom features a full-size bath and a spacious walk-in shower cubicle complete with a luxurious rainhead shower. A sleek wash basin and contemporary chrome heated towel rail add both functionality and flair. The striking black tiles perfectly complement the crisp white suite, creating a bold and elegant contrast that enhances the room’s overall aesthetic.
Exterior
To the front of the property, a generous driveway provides ample off-road parking for multiple vehicles and leads to a detached single garage. The front garden is beautifully maintained, featuring a lush lawn bordered by an array of mature shrubs and vibrant plants, adding a delightful splash of colour and enhancing the home’s kerb appeal. The rear garden is wonderfully flat and predominantly laid to lawn, offering an ideal space for families. Mature hedge boundaries provide privacy and a touch of greenery, creating a peaceful and enclosed setting. A pathway leads to a patio area, perfect for alfresco dining or relaxing in the warmer months. The garden also benefits from a practical shed, providing useful outdoor storage.
Extension Scope
Architect plans have previously been drawn up to transform and reconfigure the downstairs layout, allowing for a fabulous extension that would significantly enhance the living space. These thoughtfully designed plans highlight the incredible potential this home offers and will be available to view during your appointment, giving you a clear vision of what could be achieved.
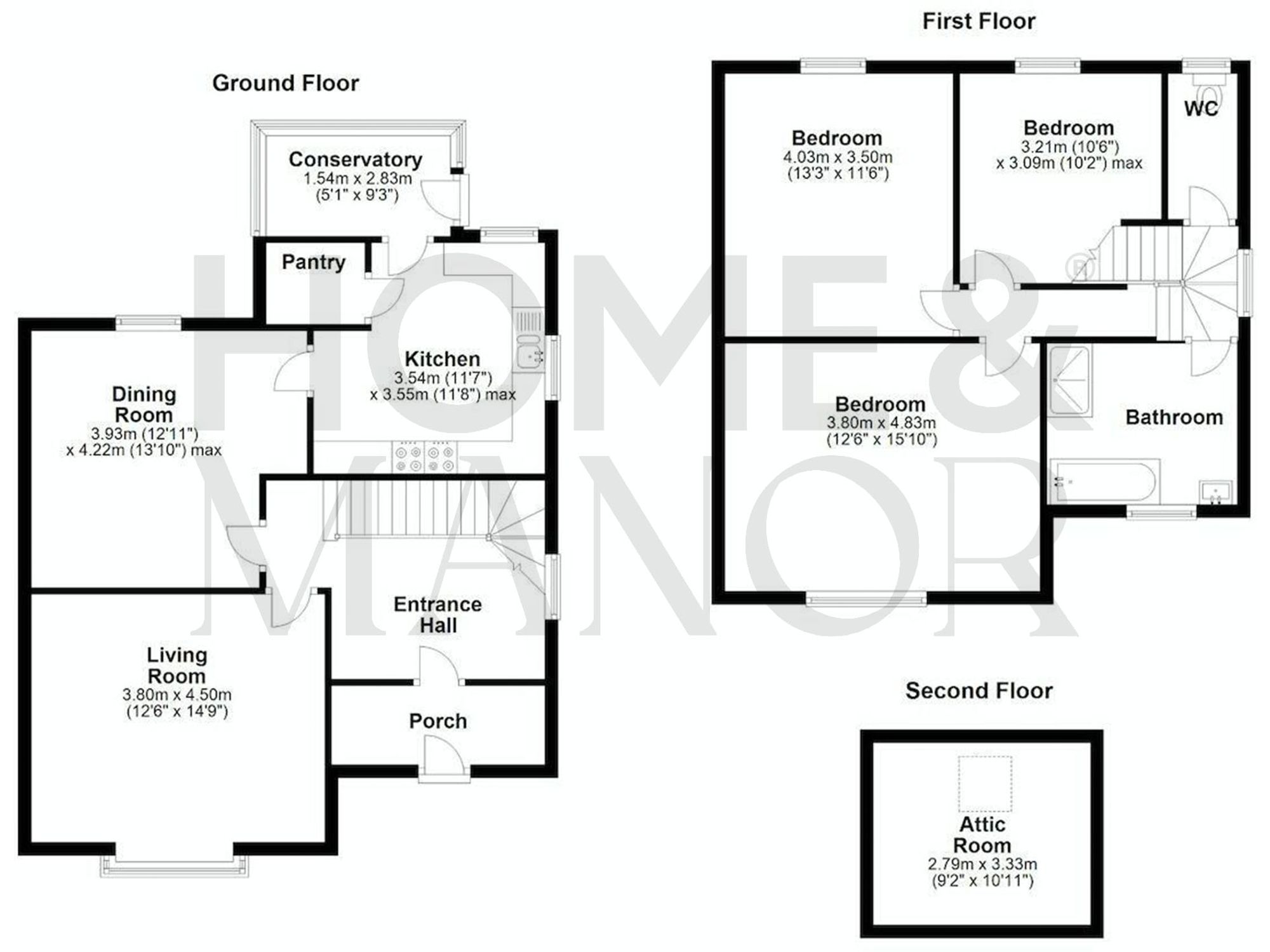
Interested?
01484 629 629
Book a mortgage appointment today.
Home & Manor’s whole-of-market mortgage brokers are independent, working closely with all UK lenders. Access to the whole market gives you the best chance of securing a competitive mortgage rate or life insurance policy product. In a changing market, specialists can provide you with the confidence you’re making the best mortgage choice.
How much is your property worth?
Our estate agents can provide you with a realistic and reliable valuation for your property. We’ll assess its location, condition, and potential when providing a trustworthy valuation. Books yours today.
Book a valuation




