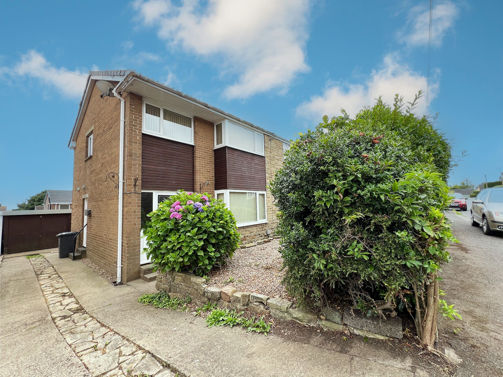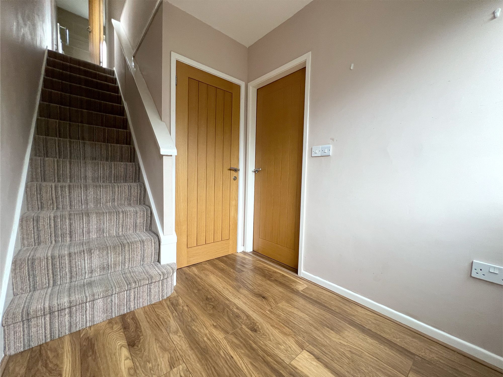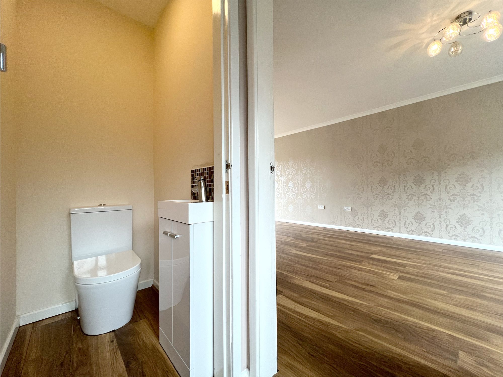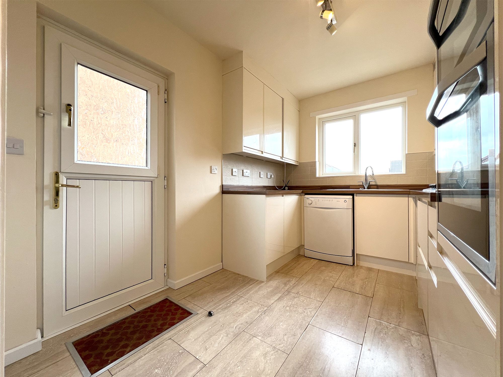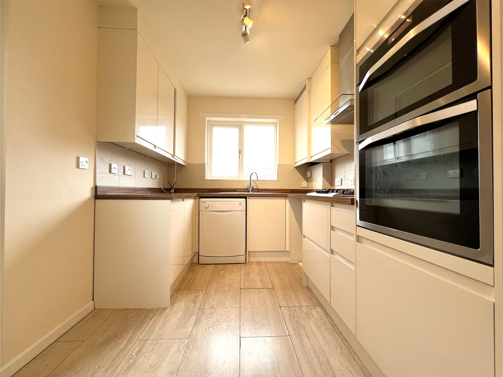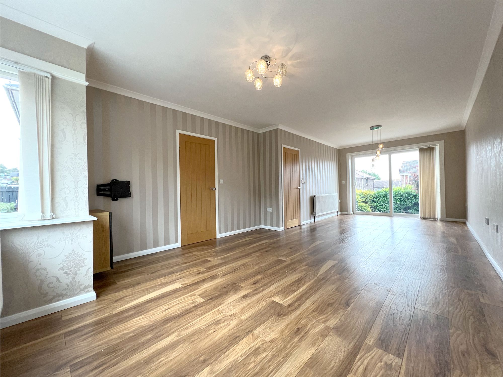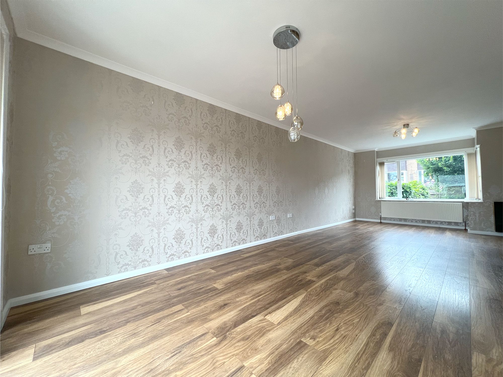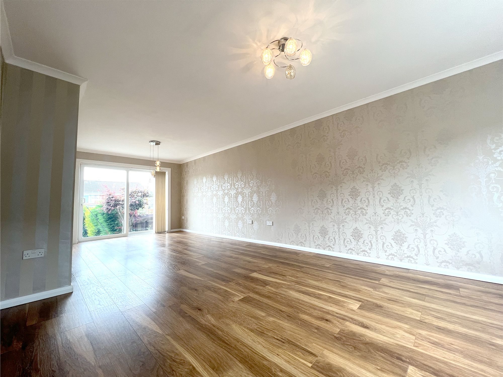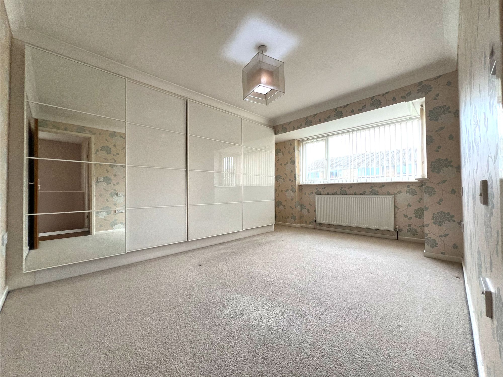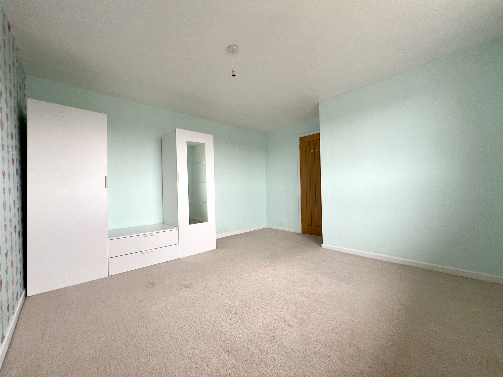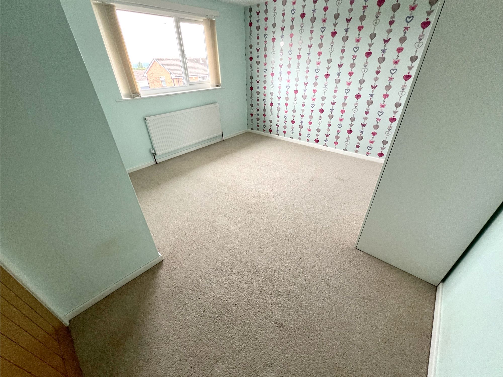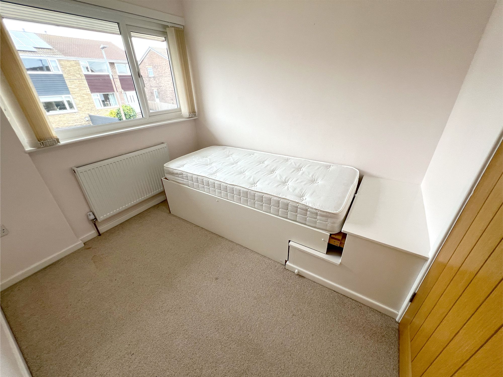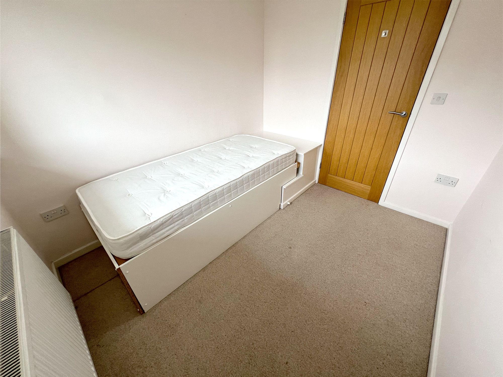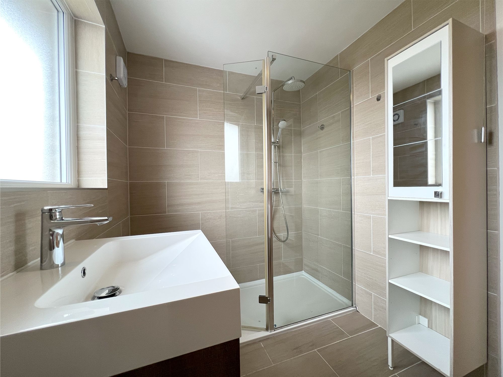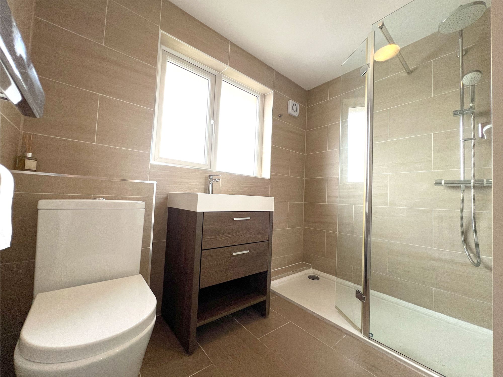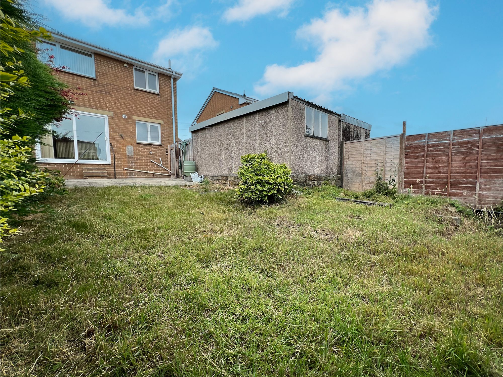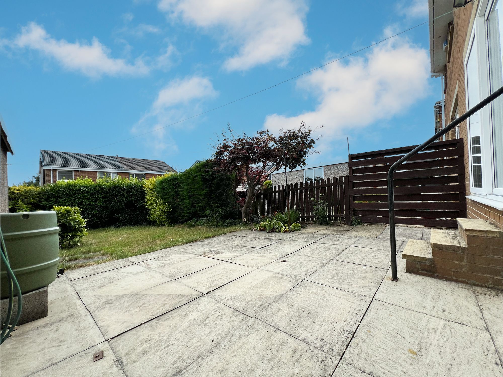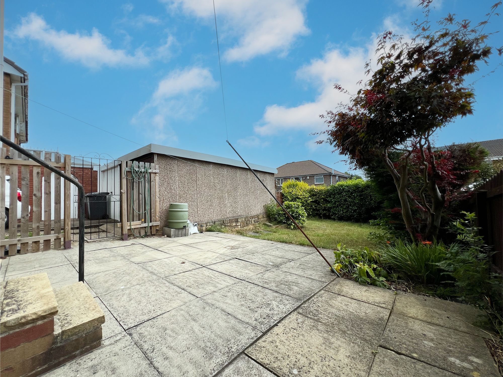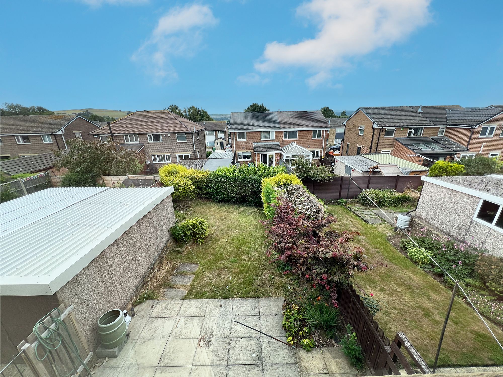3 Bedroom House
Meadow Park, Huddersfield, HD5
In Excess of
£240,000
SOLD STC
Offered to the market with no onward chain, this beautifully presented three-bedroom semi-detached family home is truly move-in ready. Situated in the highly desirable village of Kirkheaton, the property enjoys a prime location close to excellent local amenities, convenient transport links, and highly regarded schooling, ideal for growing families. Boasting a spacious and well-planned interior, the home offers comfortable living throughout, complemented by a detached garage, driveway parking, and a generous rear garden. With its combination of style, practicality, and location, this wonderful home has everything you need for modern family living.
Entrance
The entrance offers a warm and practical welcome to the home, with ample space for storing outdoor garments and footwear before entering the main living areas. Thoughtfully designed for everyday convenience, the hall provides a natural flow through the property. Stairs rise to the first floor, while an internal door leads directly to the downstairs WC and into the lounge.
Downstairs WC
An essential in any family home, the downstairs WC features a wash basin set within a vanity unit and WC
Lounge / Dining Room
26' 1" x 12' 4" (7.95m x 3.75m)
A fantastically sized lounge and dining area, this impressive space is flooded with natural light, thanks to a large bay window to the front and sliding patio doors at the rear, which open directly onto the garden, ideal for entertaining that can effortlessly extend outdoors. The layout comfortably accommodates a family-sized dining suite, making it perfect for both everyday meals and larger gatherings. A continuation of the elegant wood laminate flooring from the entrance hall enhances the sense of space and creates a seamless flow throughout the ground floor. Tastefully decorated in neutral, modern tones, this room offers a perfect balance of comfort and style, catering beautifully to modern family living.
Kitchen
This modern and stylish kitchen features a sleek range of cream high gloss units, perfectly paired with wood-effect work surfaces to create a warm and contemporary feel. Designed with both function and form in mind, the kitchen comes equipped with integrated appliances including an electric oven and grill, a 4-ring gas hob, and plumbing for a washing machine, along with space to accommodate a freestanding dishwasher. Practicality is further enhanced by ample under-stairs storage, ideal for keeping household essentials neatly tucked away. A charming stable-style door offers access to the side of the property, providing convenient outdoor access.
Bedroom 1
14' 9" x 9' 8" (4.50m x 2.94m)
This spacious double bedroom is located to the front of the property and is flooded with natural light creating a bright and welcoming atmosphere. The room boasts sliding fitted wardrobes that provide ample storage while maintaining a sleek, uncluttered look. These wardrobes are seamlessly integrated to maximize floor space, making the room feel even more open and airy.
Bedroom 2
10' 7" x 12' 0" (3.22m x 3.65m)
Another generously sized double bedroom, this inviting space is situated at the rear of the property, benefiting from delightful views over the rear garden. Well-proportioned and versatile, the room easily accommodates bedroom furniture and lends itself to a variety of layouts.
Bedroom 3
8' 10" x 7' 11" (2.69m x 2.42m)
A larger-than-average third bedroom, this well-proportioned space is positioned at the front of the property. Ideally suited as a children’s room, it offers both comfort and practicality. With clever design, the area above the bulkhead presents an excellent opportunity for built-in storage or wardrobe space, helping to maximise the usable floor area while keeping the room clutter-free.
Bathroom
This crisp and contemporary bathroom features a large walk-in shower complete with a luxurious rainhead shower, a separate handheld attachment, and a sleek glass screen. A modern wash basin set within a vanity unit provides practical storage, complemented by a low-level WC and a heated towel rail for added comfort. The walls and floor are fully tiled in neutral tones, ensuring a timeless finish that’s as attractive as it is easy to maintain.
Exterior
To the front of the property lies a low-maintenance garden, beautifully framed by mature shrubs that not only enhance kerb appeal but also provide a sense of privacy from the roadside. A driveway to the side offers off-road parking for up to three vehicles and leads to a detached single garage, providing additional secure storage or parking. The rear garden offers a delightful patio area ideal for alfresco dining, along with a well-maintained lawn, perfect for children’s play, garden games, or simply relaxing in the sunshine. Fully enclosed for peace of mind, the garden creates a safe and private haven for both children and pets, making it perfectly suited to family living.
NO CHAIN
Sought after location
Close to amenities, transport links and well regarded schooling
Rural walks on your doorstep
Oak doors throughout
Garage & Driveway
Enclosed rear garden
Garage: 1 space
Driveway: 3 spaces
Interested?
01484 629 629
Book a mortgage appointment today.
Home & Manor’s whole-of-market mortgage brokers are independent, working closely with all UK lenders. Access to the whole market gives you the best chance of securing a competitive mortgage rate or life insurance policy product. In a changing market, specialists can provide you with the confidence you’re making the best mortgage choice.
How much is your property worth?
Our estate agents can provide you with a realistic and reliable valuation for your property. We’ll assess its location, condition, and potential when providing a trustworthy valuation. Books yours today.
Book a valuation




