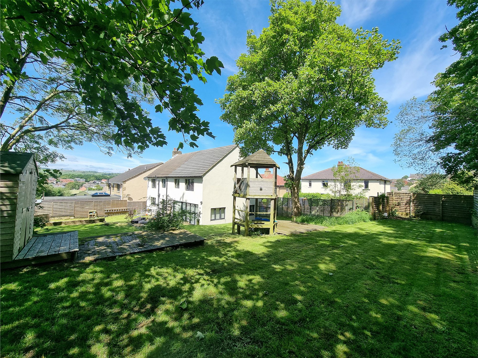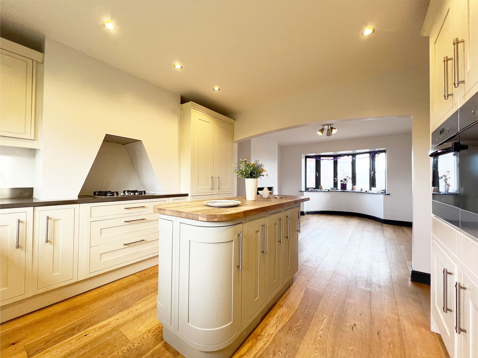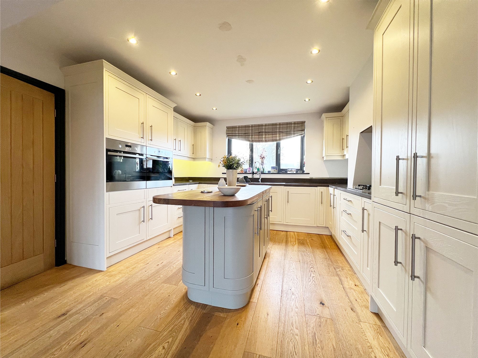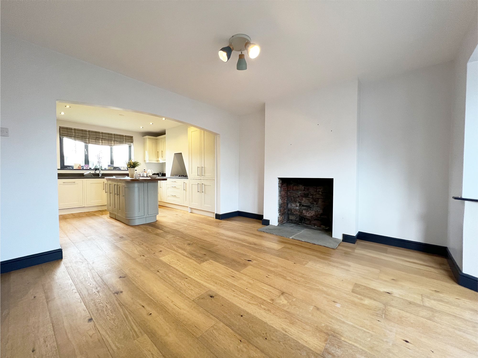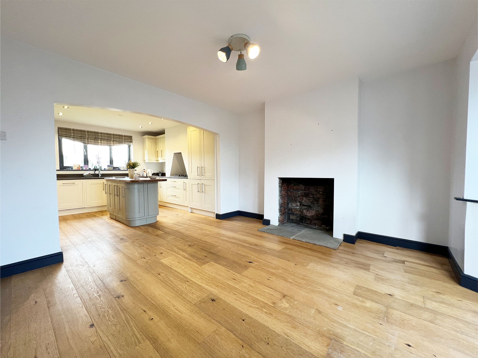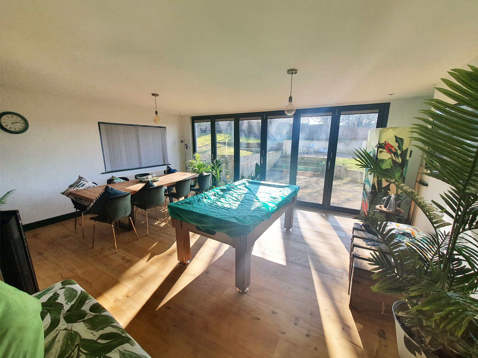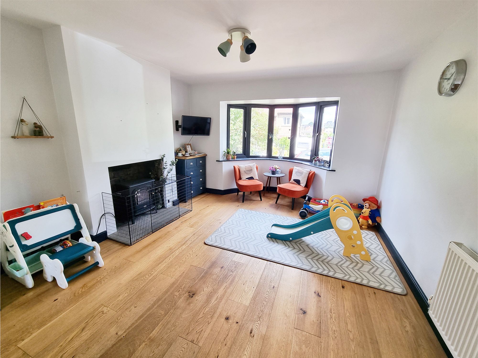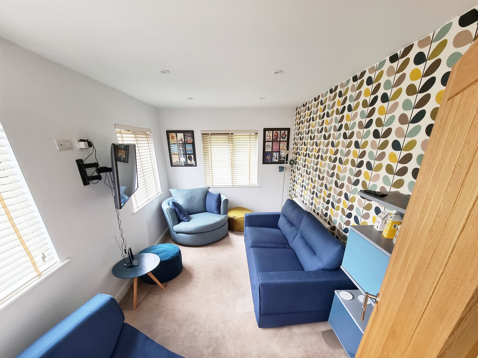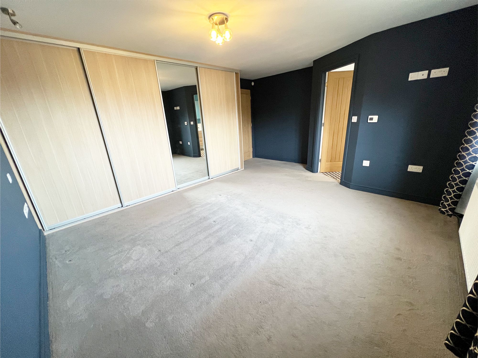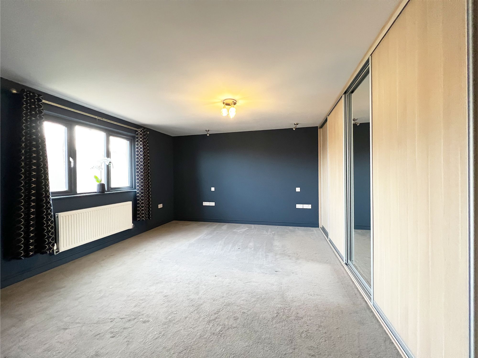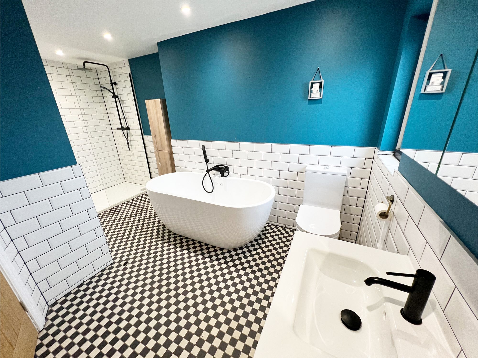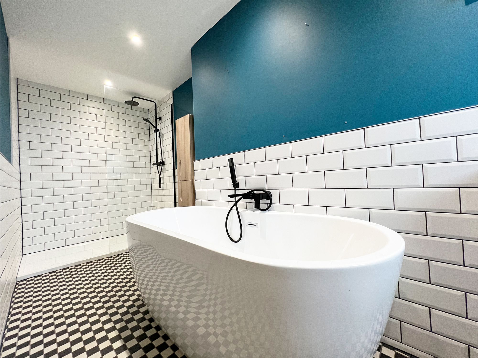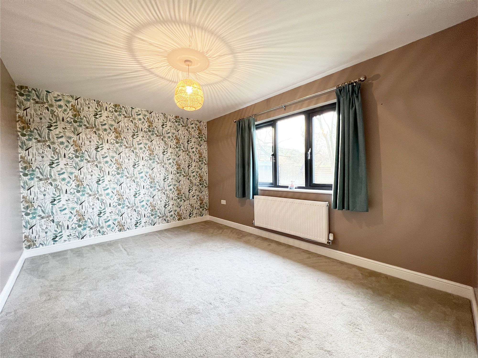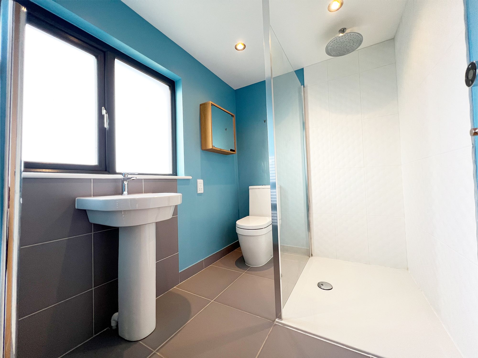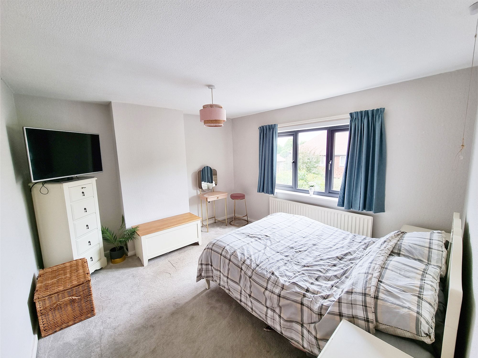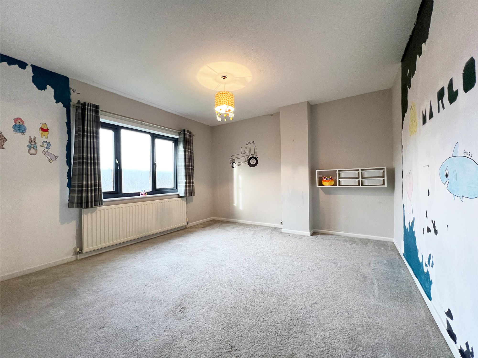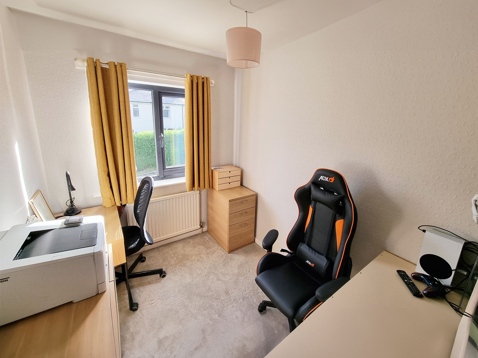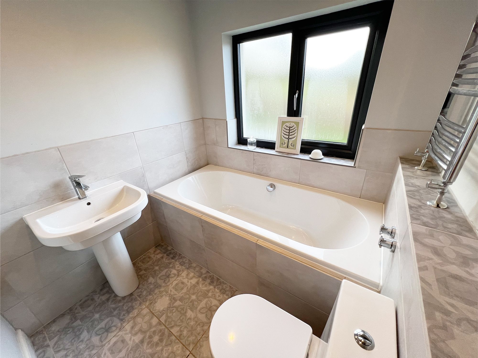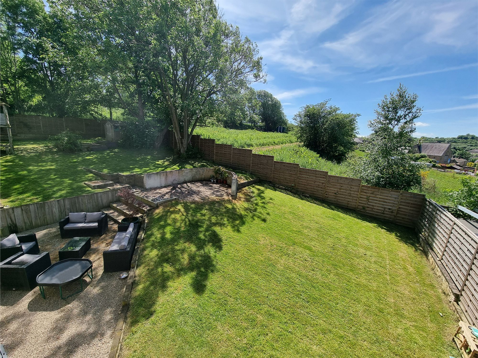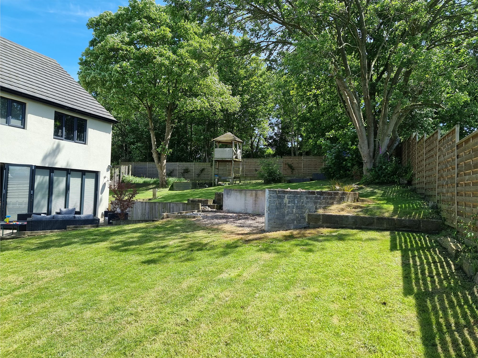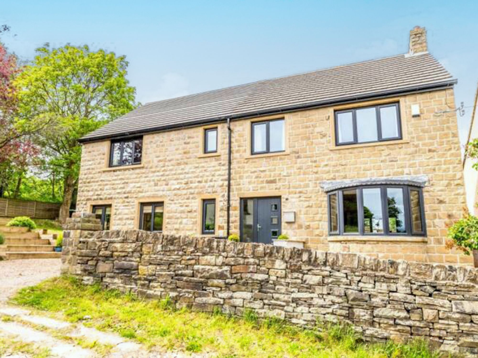5 Bedroom House
Springfield Avenue, Clayton West, HD8
Offers Over
£500,000
SOLD STC
Welcome to this stunning detached superior residence, set on a substantial plot in the highly sought-after village of Clayton West. Offering spacious and versatile accommodation, this exceptional property combines modern living with a tranquil rural setting, making it an ideal choice for families and professionals alike. Nestled within a picturesque village, the home is conveniently close to beautiful rural walks, highly regarded schools, and excellent commuter links, ensuring the perfect balance of countryside charm and accessibility. One of the standout features of this property is the granted planning permission for a detached dwelling within the grounds. This unique opportunity provides tremendous potential for future enhancements or development, catering to a variety of needs and aspirations for the prospective buyer. With its superior design, ample space, and prime location, this property truly must be viewed to be fully appreciated.
Hallway
Stepping through the impressive stained-glass composite door, you are welcomed into a bright and spacious entrance hallway. The oak flooring extends throughout, adding warmth and elegance to the space. A staircase gracefully ascends to the first floor, while doors lead to the versatile ground floor accommodation.
Snug
Situated on the ground floor with delightful views of the rear garden, this versatile room offers endless possibilities. Whether used as a cosy snug, bedroom, home office, or playroom, it provides a flexible space to suit your needs while enjoying a peaceful outlook.
Wc
An essential in any family home, the downstairs WC features a wash basin, WC and elegant grey tiling
Lounge
A fantastically impressive spacious lounge, beautifully presented in contemporary tones, offering a perfect blend of style and comfort. The oak flooring seamlessly continues, enhancing the sense of flow and sophistication. A full bank of bi-fold doors opens directly to the rear garden, flooding the room with natural light and creating a seamless indoor-outdoor living experience that is ideal for entertaining. A concealed walk-in storage area adds practicality, providing a discreet space to keep toys and other items neatly out of sight.
Utility Room
Conveniently located just off the kitchen, this spacious utility room is both practical and well-designed. It features fitted units offering ample storage, plumbing for a washing machine, and space for a tumble dryer. A large storage cupboard adds to its functionality, keeping household essentials neatly organised. The stable door leads directly outside, providing easy access and a charming touch to this highly functional space.
Kitchen
This stunning dining kitchen is a true centrepiece of the home, bathed in natural light from the front-facing bay window and additional windows overlooking the idyllic rear garden. The kitchen is fitted with a range of classic cream shaker-style units, perfectly complemented by elegant work surfaces. Integrated appliances include a double oven and grill, four-ring gas hob, dishwasher, fridge freezer and a stainless-steel sink, ensuring both style and functionality. At the heart of the kitchen, a central island provides extra storage and serves as a convenient spot to enjoy a coffee or light bites. The dining area exudes charm, featuring a beautiful exposed chimney breast, which can accommodate an electric stove for added warmth or be decorated with stacked logs for a rustic touch. This space perfectly captures the essence of modern family living.
Master Bedroom
The luxurious master suite is beautifully presented in contemporary tones, creating a tranquil and stylish retreat. A full bank of fitted wardrobes provides ample storage while enhancing the sleek and sophisticated design of the room.
En Suite
Indulge in this spa-inspired en-suite, thoughtfully designed to offer both luxury and functionality. The centrepiece is a beautiful standalone bath complete with a black shower mixer attachment, perfect for unwinding. A walk-in shower cubicle features a black rain head shower, adding a modern touch. Additional fittings include a WC and a wash basin housed within a sleek wooden vanity unit, providing both style and storage. A black heated towel rail completes the space, ensuring warm towels at the ready. The walls are part-tiled in classic block tiles, complemented by stylish flooring, tying the entire look together with timeless elegance.
Bedroom 2
Another double bedroom located to the front
Bedroom 3
A generous size double bedroom located to the rear therefore enjoying views of the rear garden
Bedroom 4
Another great size double located to the rear
En Suite
The attractive en-suite is both practical and stylish, featuring a walk-in shower cubicle for a sleek, modern feel. A wash basin and WC are thoughtfully positioned, while a chrome heated towel rail adds a touch of luxury and warmth to the space.
Bedroom 5
This good-sized single bedroom is ideally located at the front of the property, offering a bright and airy atmosphere. The room provides ample potential for enhancement, with the option to build over the bulkhead to create additional wardrobe space, further optimising the floor area and storage options.
Bathroom
The house bathroom features a bath, wash basin, and WC. A chrome heated towel rail adds a touch of luxury, ensuring warmth and comfort. The walls are part-tiled, complemented by stylish feature flooring that enhances the overall aesthetic, creating a chic and inviting space.
Exterior
To the front, the property offers driveway parking for several vehicles, providing ample space for family and guests. To the rear, prepare to be captivated by the sheer beauty and size of this fantastic large landscaped garden. This stunning outdoor space features spacious lawn areas, is completely enclosed, and offers an exceptional level of privacy. Ideal for both adults and children alike, the garden boasts beautiful alfresco dining areas perfect for entertaining, along with a treehouse, making it a delightful retreat for all. This truly is a sensational oasis, providing an idyllic setting for relaxation and outdoor enjoyment.
Planning Permission
Outline planning permission has been granted for a detached dwelling with parking. Search Kirklees Planning with application number 2024/60/92430/E
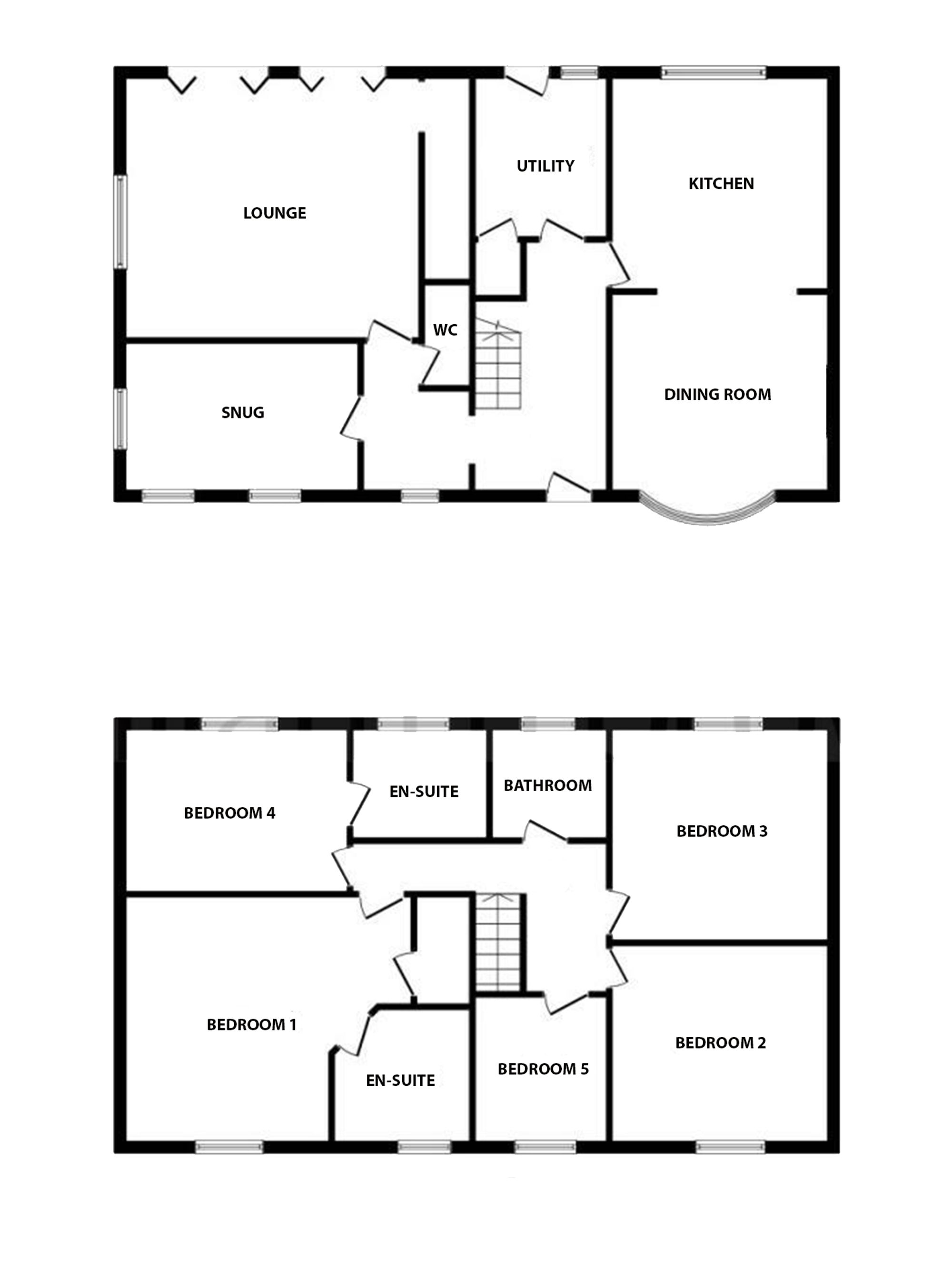
Interested?
01484 629 629
Book a mortgage appointment today.
Home & Manor’s whole-of-market mortgage brokers are independent, working closely with all UK lenders. Access to the whole market gives you the best chance of securing a competitive mortgage rate or life insurance policy product. In a changing market, specialists can provide you with the confidence you’re making the best mortgage choice.
How much is your property worth?
Our estate agents can provide you with a realistic and reliable valuation for your property. We’ll assess its location, condition, and potential when providing a trustworthy valuation. Books yours today.
Book a valuation




