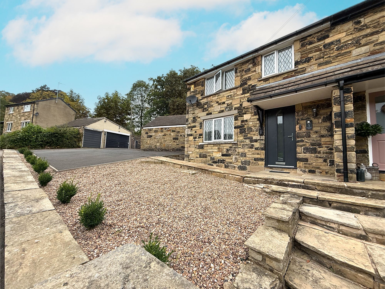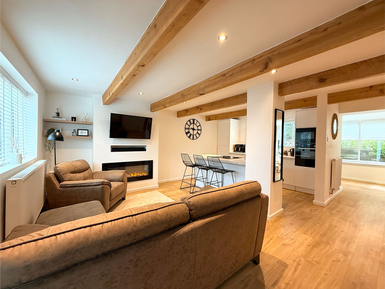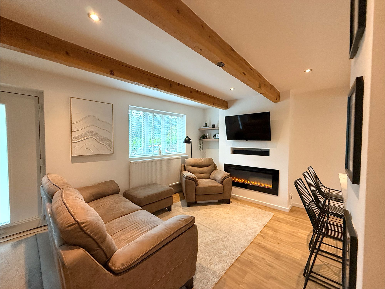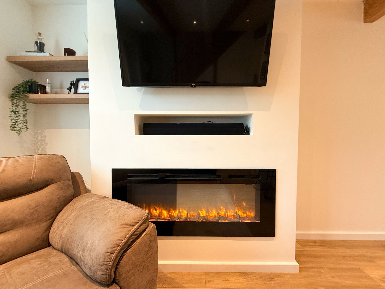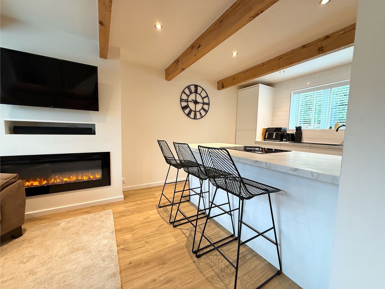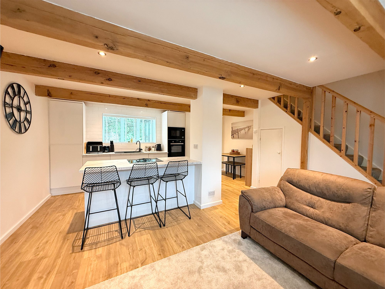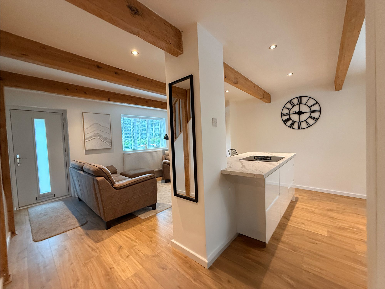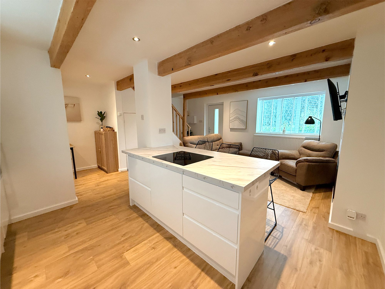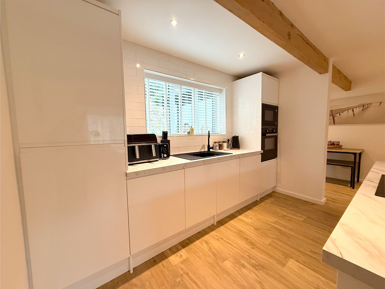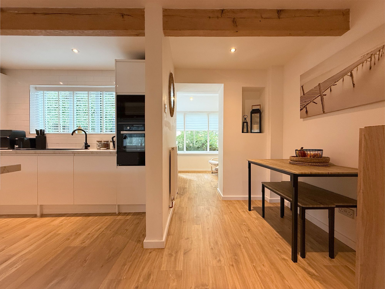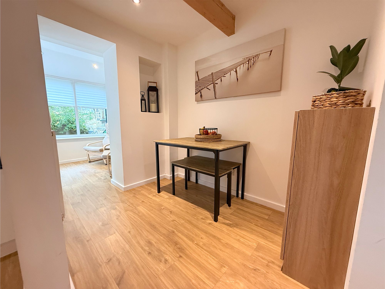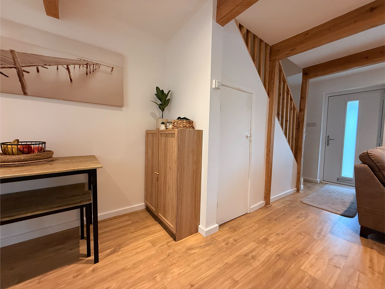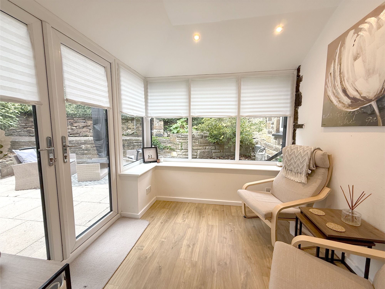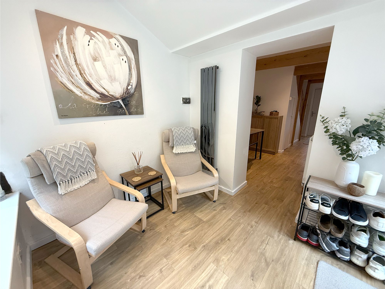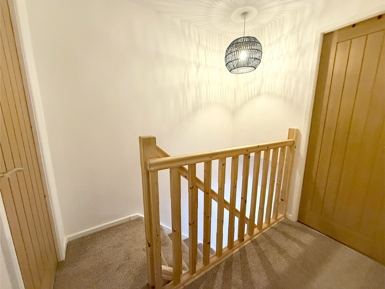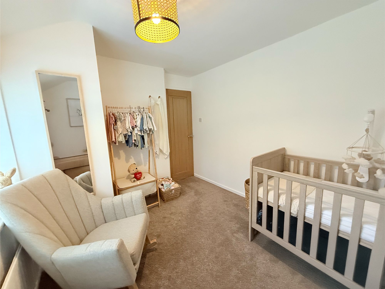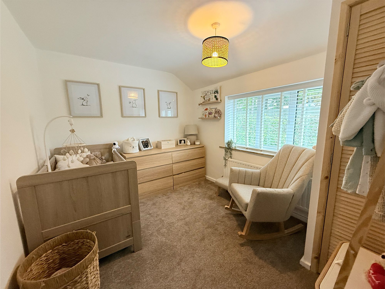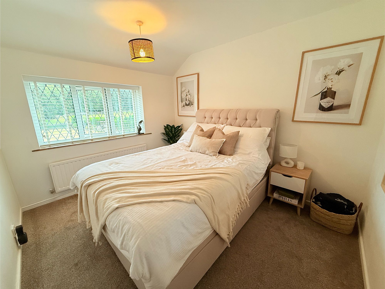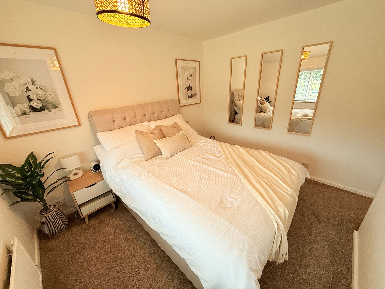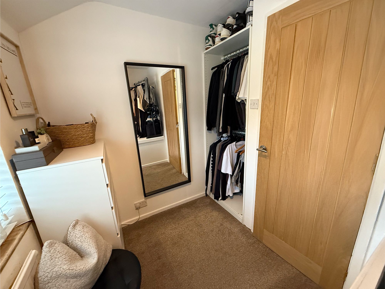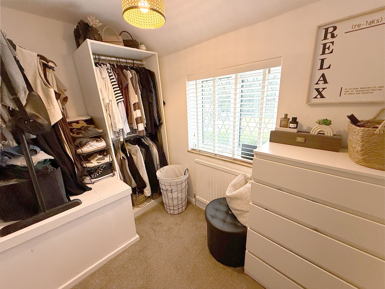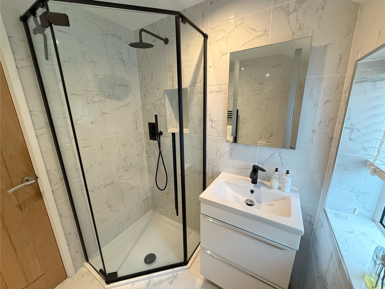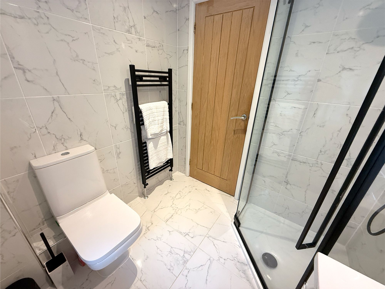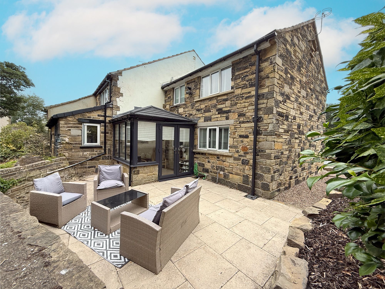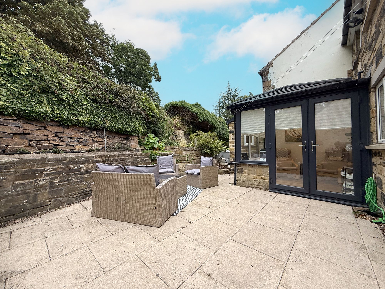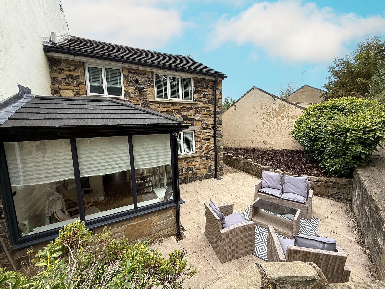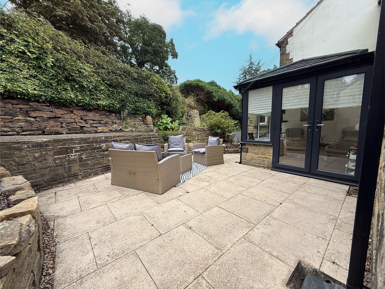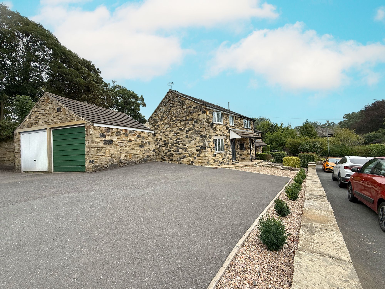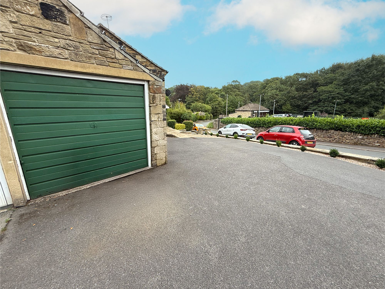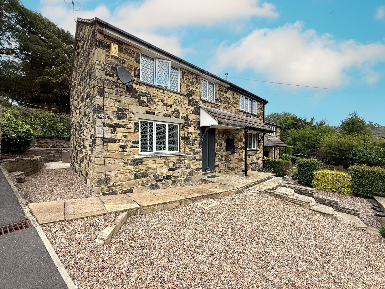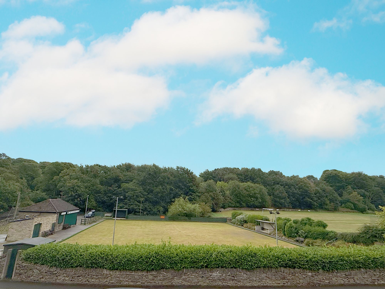3 bedroom House
Cuckstool Road, Denby Dale, HD8
Offers Over
£270,000
SOLD STC
This beautifully presented three-bedroom semi-detached home is located in the heart of Denby Dale, a highly sought-after village offering excellent schools, strong transport links, and close proximity to a range of local amenities. The property has been fully renovated within the last three years, with upgrades including a stylish new kitchen, modern bathroom, full rewire, newly fitted carpets and blinds throughout, triple glazing to the orangery, new radiators throughout, and a contemporary composite front door. Combining original charm with modern open-plan living, this impressive home is ready to move straight into.
Lounge
17' 4" x 18' 7" (5.28m x 5.66m)
A spacious and characterful lounge, enhanced by original beams and a feature electric fireplace, creating a warm and inviting focal point. The room is finished with wooden-effect linoleum flooring and benefits from useful under-stair storage. Generous proportions allow for a variety of family seating arrangements, while the space flows seamlessly into the open-plan kitchen diner.
Kitchen
Flowing seamlessly from the lounge, the contemporary kitchen is thoughtfully designed with a range of integrated appliances including a built-in microwave, oven, fridge freezer, dishwasher, and washing machine. A striking matt black sink with mixer tap is set against sleek white high-gloss units and marble-effect countertops, complemented by the continuation of the wood-effect flooring from the lounge. At the heart of the space, a large breakfast bar island incorporates an induction hob along with additional storage, creating both a functional workspace and a sociable spot for casual dining.
Dining Space
Leading directly from both the kitchen and lounge, this well-proportioned dining area provides a generous and versatile setting, perfectly suited for a dining suite. Ideal for family meals or entertaining guests, it integrates seamlessly into the home’s open-plan layout.
Orangery
7' 9" x 7' 0" (2.36m x 2.13m)
Flowing from the dining area, the light and bright orangery provides an inviting extension of the living space, enjoying views over the rear garden. French doors open directly onto the outdoor area, creating a perfect spot for relaxing or entertaining. A large chrome radiator adds a stylish and practical finishing touch.
Hallway
The hallway provides access to all three bedrooms and the family bathroom, with a wooden banister continuing seamlessly from the staircase below. A loft hatch is also conveniently located here, offering additional storage potential.
Bedroom 1
8' 5" x 10' 0" (2.57m x 3.05m)
Positioned at the front of the property, the spacious master bedroom is a generous double, beautifully presented in calming neutral tones. Offering ample room for free-standing furniture, this inviting space combines comfort with versatility, making it the perfect retreat to unwind at the end of the day.
Bedroom 2
10' 5" x 8' 1" (3.18m x 2.46m)
Situated to the rear of the property, this well-proportioned double bedroom offers generous space for free-standing furniture and is tastefully presented in neutral tones. A practical built-in storage cupboard, which houses the boiler and doubles as a linen cupboard, adds both convenience and functionality to the room.
Bedroom 3
8' 3" x 10' 0" (2.51m x 3.05m)
Currently arranged as a dressing room, this versatile single bedroom is equally suited as a child’s bedroom, nursery, home office, or dedicated dressing area. Semi built-in wardrobes provide convenient storage while maintaining a neat layout, and can be removed or retained within the property by separate negotiation.
Shower Room
4' 7" x 5' 6" (1.40m x 1.68m)
Finished to a contemporary standard, the shower room features elegant marble walls and flooring, beautifully complemented by striking matt black hardware. The stylish shower cubicle is fitted with a matt black rain-head shower and matching handheld attachment. A modern vanity unit with basin and matt black mixer tap, WC, and a matt black heated towel rail complete this luxurious space.
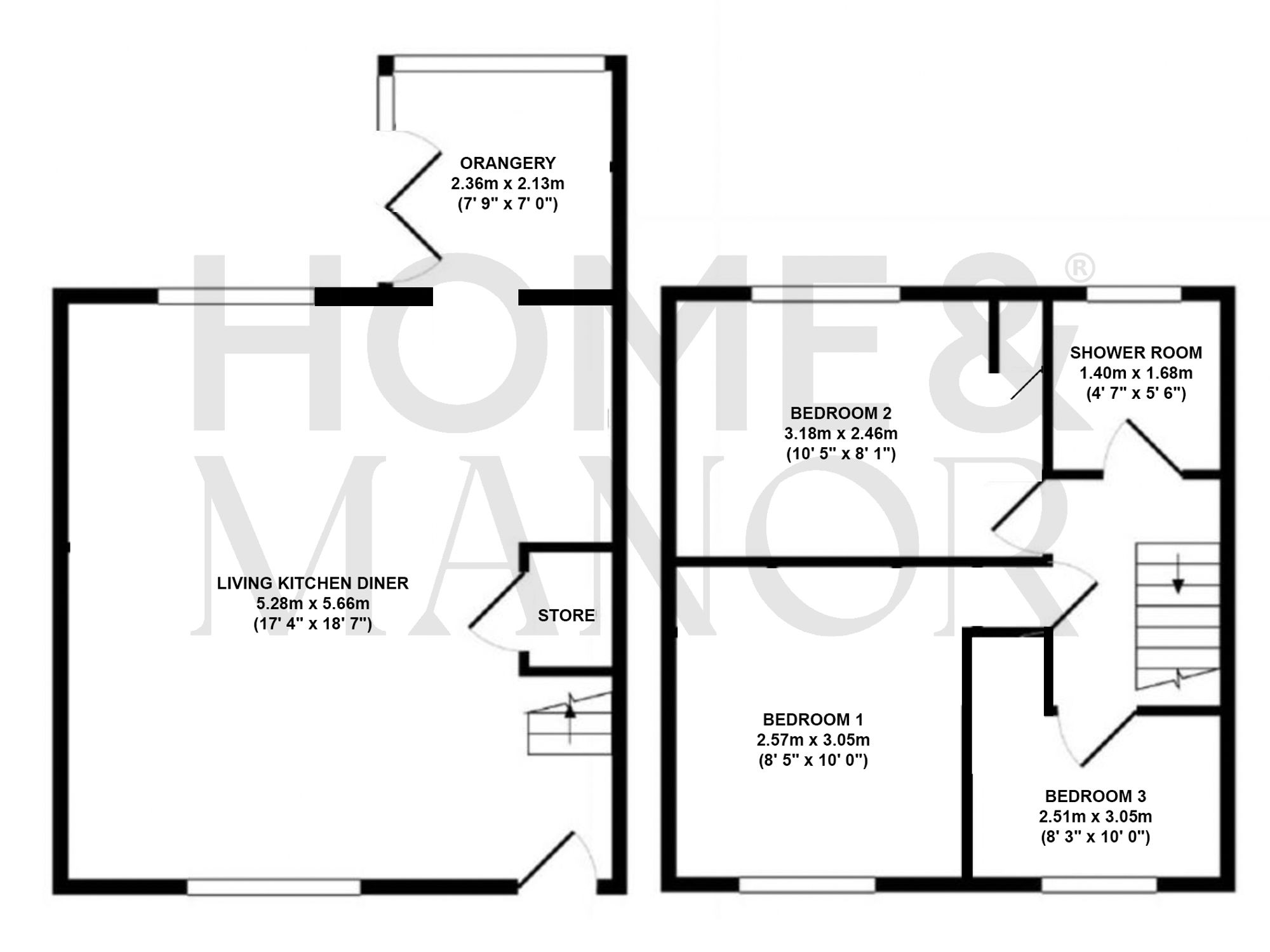
Newly renovated
Move in ready
Off road parking & garage
Original features
Open plan living
Accessed either through the orangery or via a side pathway from the front garden and driveway, the rear garden offers a private and welcoming outdoor retreat. A paved patio provides the perfect setting for dining and relaxation, while landscaped raised stone planting beds on either side add character, colour, and charm to this attractive, low-maintenance space.
Garage: 1 space - The property benefits from a garage, complete with power and lighting. Offering secure parking or additional storage, it provides a versatile space to suit a variety of needs.
Driveway: 3 spaces - The property features a generous driveway with private off-road parking for up to three vehicles, ensuring convenience for both residents and visitors.
Interested?
01484 629 629
Book a mortgage appointment today.
Home & Manor’s whole-of-market mortgage brokers are independent, working closely with all UK lenders. Access to the whole market gives you the best chance of securing a competitive mortgage rate or life insurance policy product. In a changing market, specialists can provide you with the confidence you’re making the best mortgage choice.
How much is your property worth?
Our estate agents can provide you with a realistic and reliable valuation for your property. We’ll assess its location, condition, and potential when providing a trustworthy valuation. Books yours today.
Book a valuation




