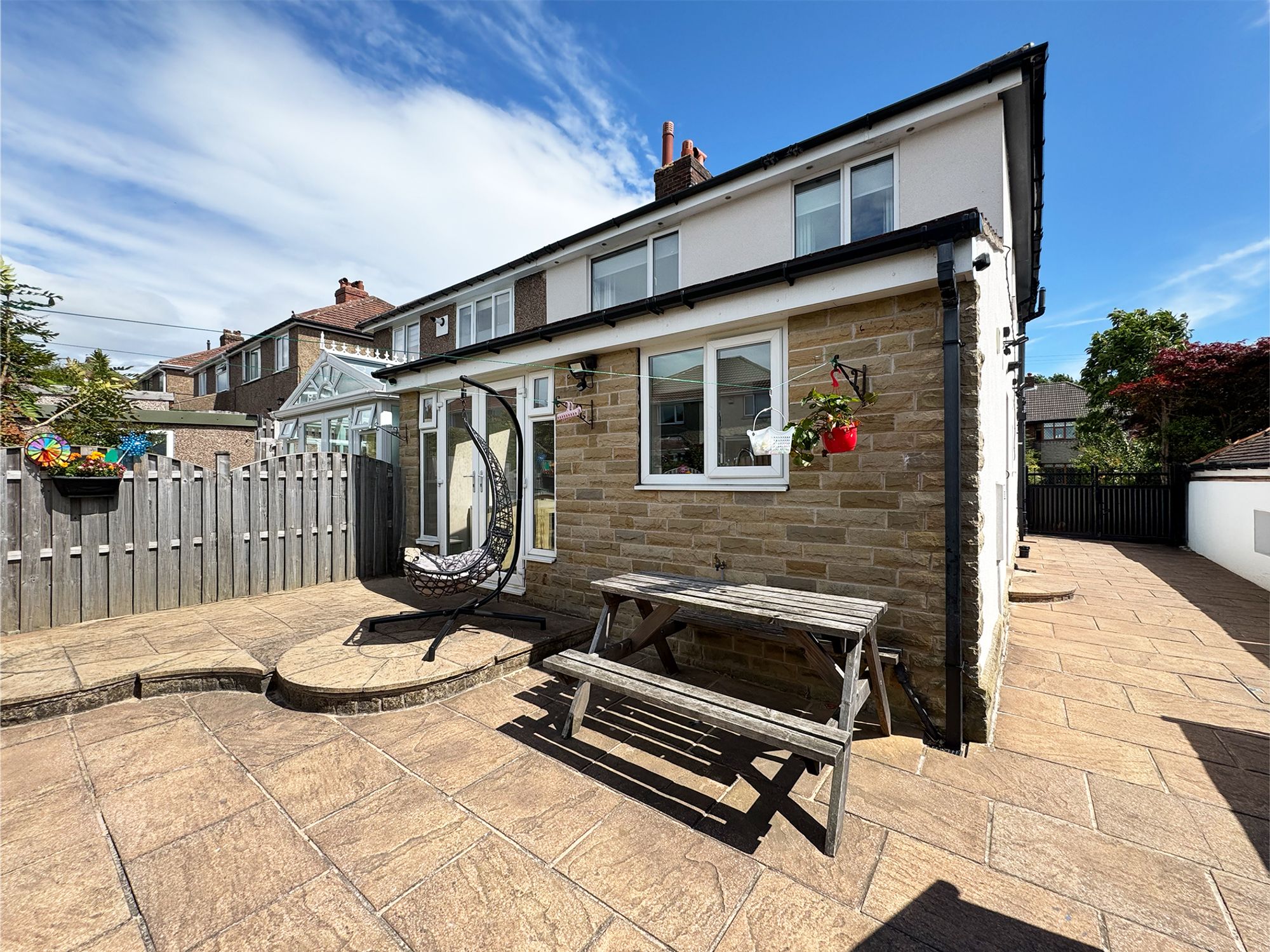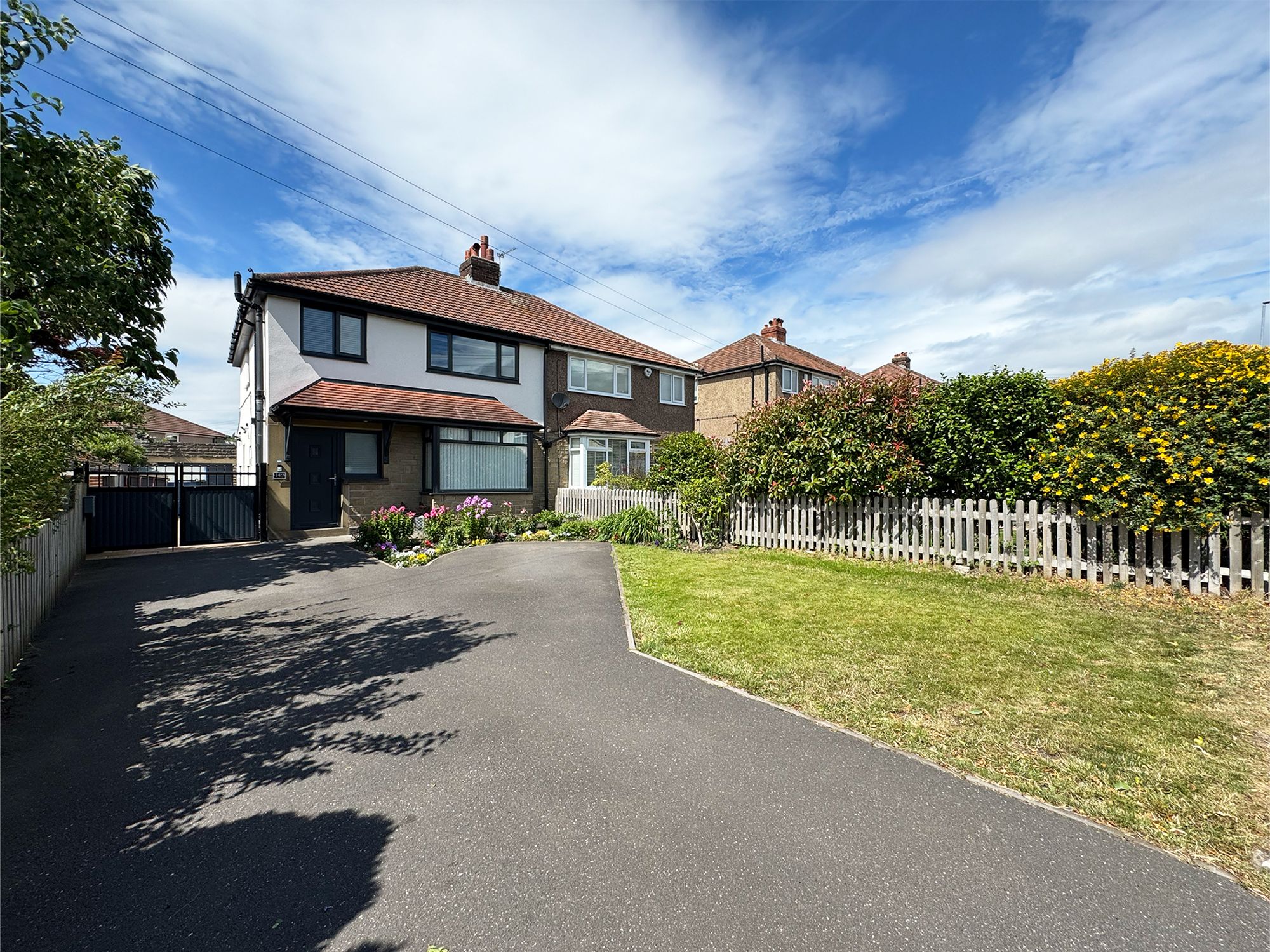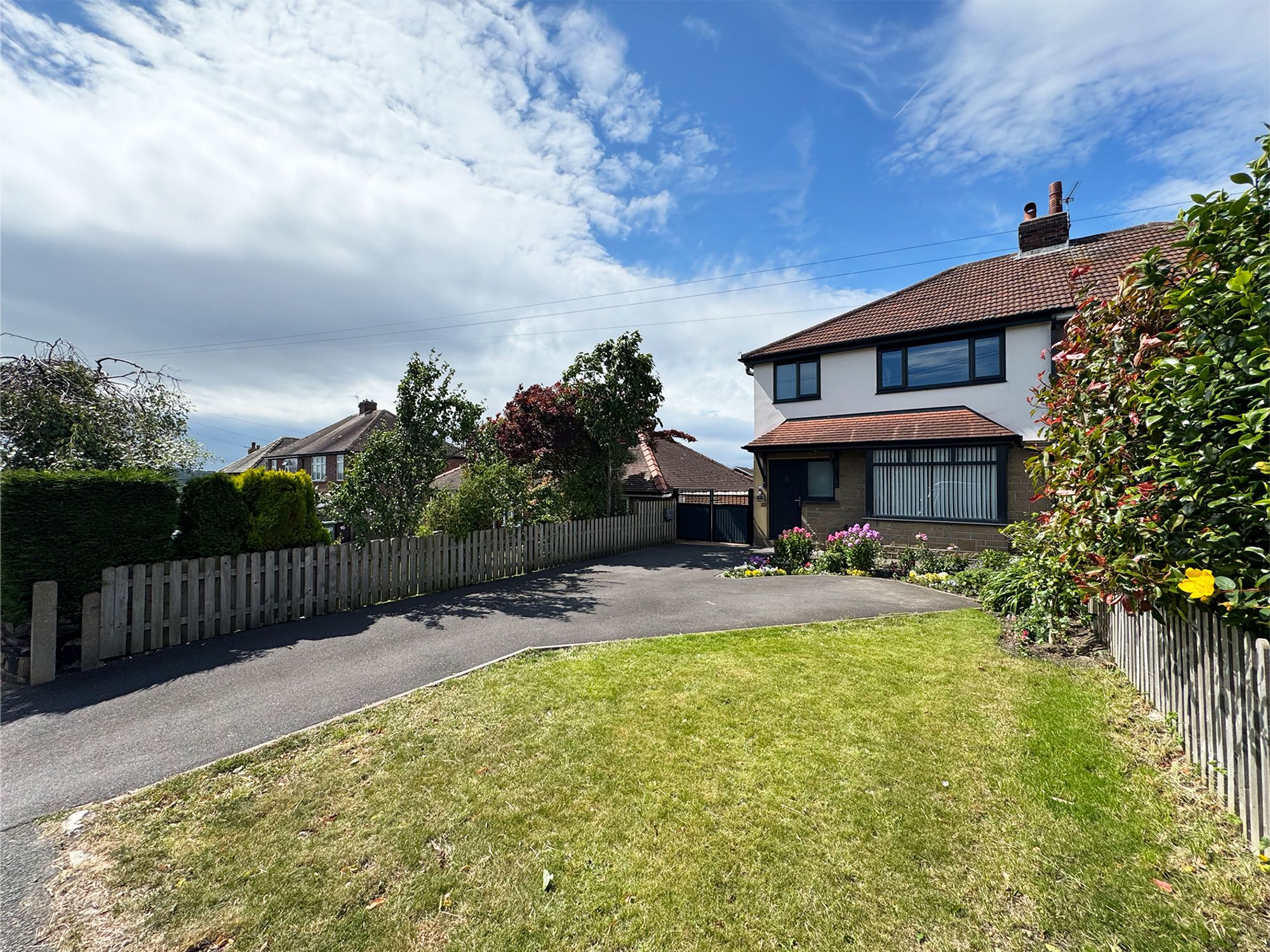3 Bedroom House
Rowley Lane, Lepton, HD8
Offers Over
£300,000
Well-presented and thoughtfully updated, this spacious semi-detached 3 bed residence with an attic room offers a perfect blend of contemporary style and inviting charm. Highlights include a newly installed boiler, fresh exterior rendering, and modernised windows – all contributing to its impressive kerb appeal and energy efficiency. Spread comfortably across three well-designed floors, the home provides flexible and versatile living spaces ideal for modern family life. Outside, beautifully landscaped gardens create a tranquil retreat, while ample off-street parking adds everyday convenience. Whether you're a growing family or simply seeking a spacious home in a prestigious location, this property promises comfort, style and practicality.
Entrance Hall
Step into a spacious and inviting hallway featuring wood-effect flooring and neutral grey wallpaper. The space benefits from access to a downstairs WC, useful under-stairs storage and leads gracefully into the rest of the home via a charming grey spindle banister staircase.
Living Room
A bright and elegant reception room with a large bay window to the front, flooding the space with natural light. Decorated in crisp white tones with a stylish wallpapered accent wall, this room also features an ornate fireplace with space for an electric fire and views of the front garden.
Kitchen/Diner
16' 9" x 17' 1" (5.10m x 5.20m)
This generous open-plan kitchen diner stretches across the rear of the property. Featuring two large Velux windows and patio doors leading to the garden, the space is bathed in natural light. The kitchen is fitted with wooden cabinetry, granite-effect countertops and includes a range cooker, dishwasher, and space for additional appliances. With ample room for a large dining table and chairs, it’s perfect for entertaining. A side door provides convenient outdoor access.
Open-Plan Living Room
10' 10" x 12' 6" (3.30m x 3.80m)
Flowing seamlessly from the kitchen diner, this versatile area is currently used as a nursery. Ideal as a second lounge, playroom or extended dining space, it benefits from Velux lighting and an open-plan layout that enhances the home’s social feel.
Landing
A spacious central landing area with a grey spindle banister providing access to all first-floor rooms.
Bathroom
7' 10" x 8' 10" (2.40m x 2.70m)
A luxurious and stylish bathroom to the front of the property. Floor-to-ceiling dark grey tiles contrast beautifully with light grey floor tiling, enhanced by underfloor heating. Features include a large bathtub with waterfall faucet and handheld shower, a walk-in rain shower cubicle, LED mirror, white vanity unit with storage drawers and a chrome heated towel rail.
Bedroom 1
11' 10" x 13' 5" (3.60m x 4.10m)
A spacious and elegant front-facing double bedroom, tastefully decorated in refined silver and grey tones. Thoughtfully designed fitted wardrobes provide ample storage while seamlessly complementing the room’s sleek and contemporary aesthetic.
Bedroom 2
10' 6" x 13' 1" (3.20m x 4.00m)
A generously sized double bedroom, quietly positioned at the rear of the property with serene views over the garden. Stylishly finished with contemporary marble-effect wallpaper and subtle grey accents, the room also offers ample space for freestanding furniture, making it both versatile and inviting.
Bedroom 3
A versatile single bedroom overlooking the garden, beautifully styled in modern grey tones. Perfectly suited as a single bedroom, dedicated home office or a stylish walk-in wardrobe, this adaptable space offers both comfort and functionality to meet a variety of needs.
Attic Room
12' 6" x 11' 6" (3.80m x 3.50m)
Tucked away on the top floor, this well-proportioned attic room is currently used as a single bedroom but has potential for a wide variety of uses. A Velux window fills the space with natural light and spacious eaves storage adds practicality. The room is decorated in white with an accent wall and heated by an electric radiator.
Charming and easy to maintain, the front garden features a neatly kept lawn complemented by well-tended flower beds that add a vibrant splash of colour and enhance the property's welcoming kerb appeal.
- Driveway: 4 spaces - The property benefits from a large driveway which provides convenient off-street parking for several vehicles.
- Garage: 1 space - The property has a single garage which provides excellent additional storage.
Interested?
01484 629 629
Book a mortgage appointment today.
Home & Manor’s whole-of-market mortgage brokers are independent, working closely with all UK lenders. Access to the whole market gives you the best chance of securing a competitive mortgage rate or life insurance policy product. In a changing market, specialists can provide you with the confidence you’re making the best mortgage choice.
How much is your property worth?
Our estate agents can provide you with a realistic and reliable valuation for your property. We’ll assess its location, condition, and potential when providing a trustworthy valuation. Books yours today.
Book a valuation
































