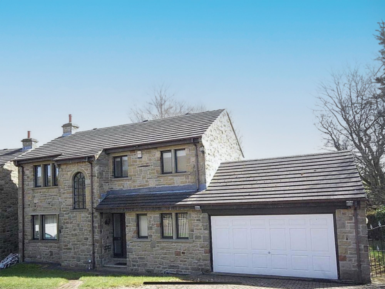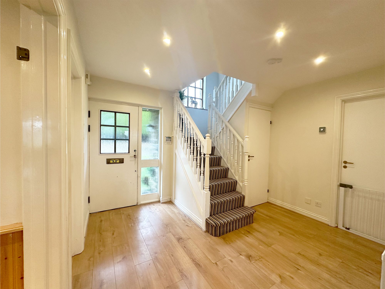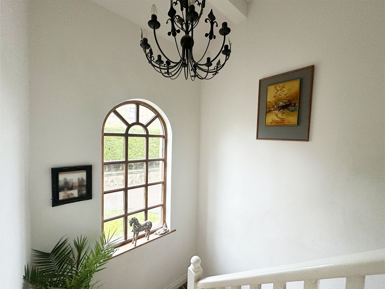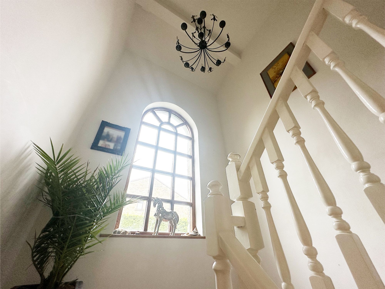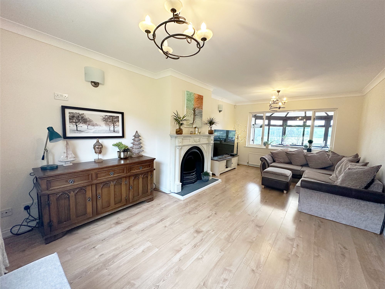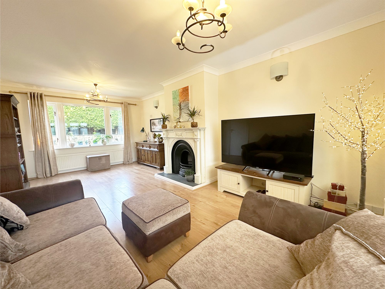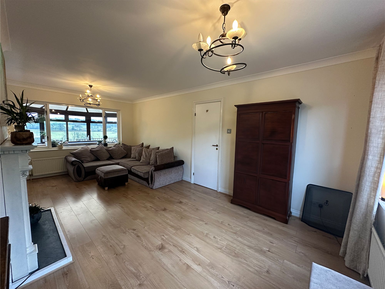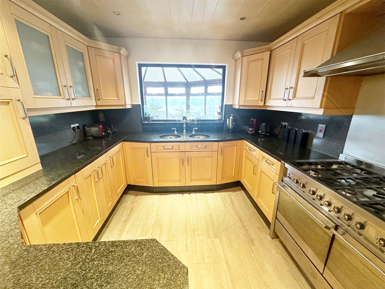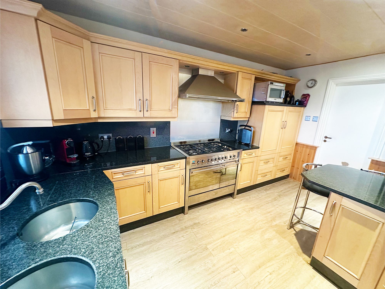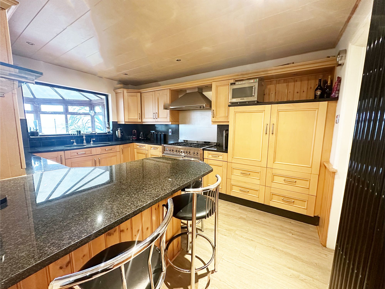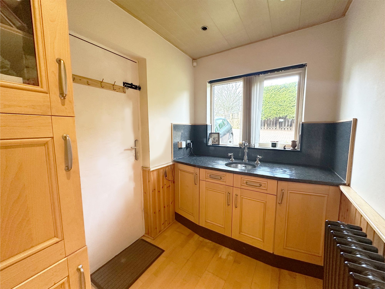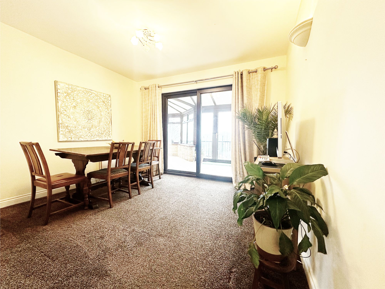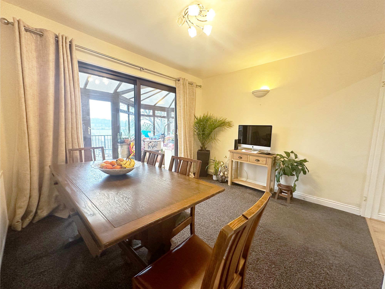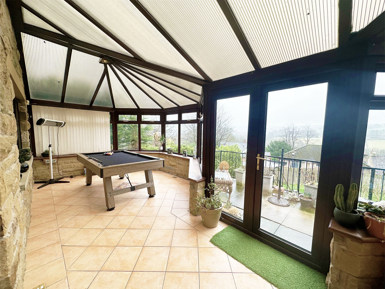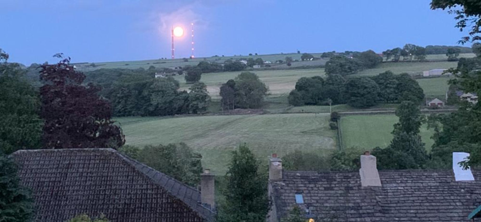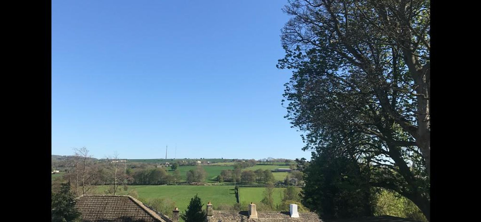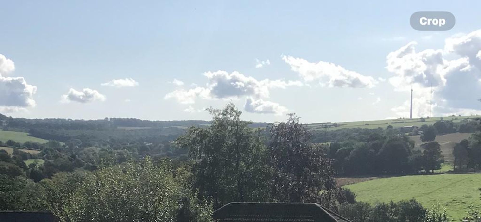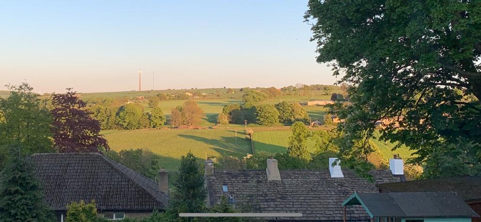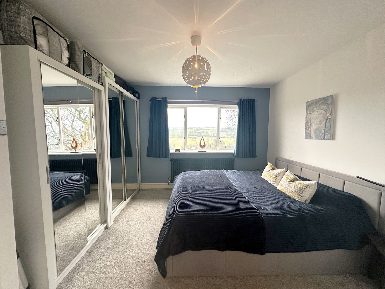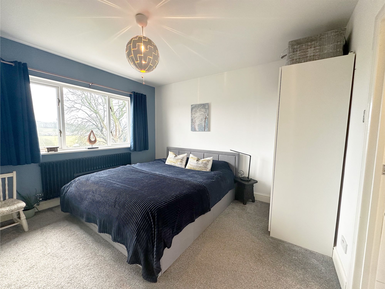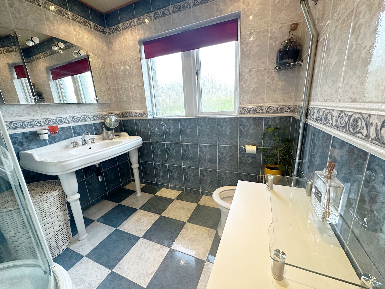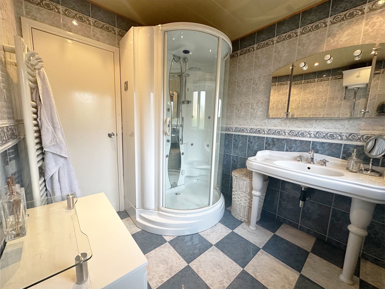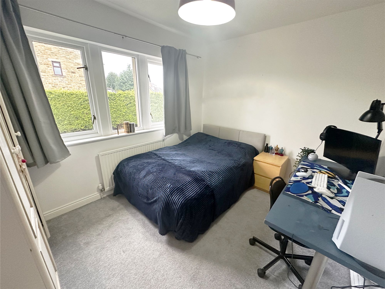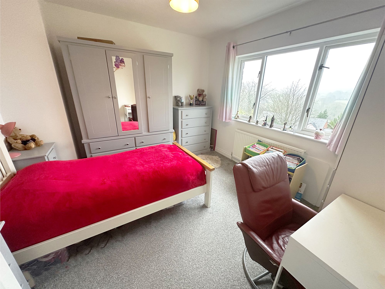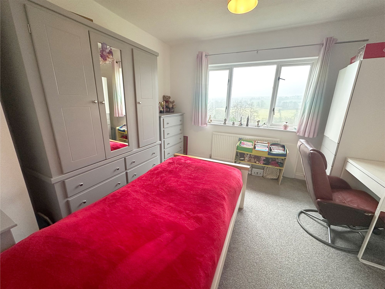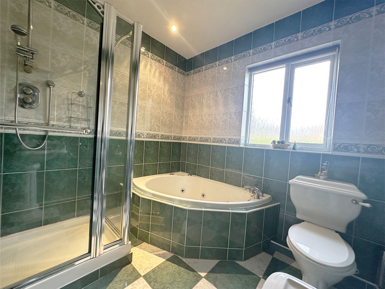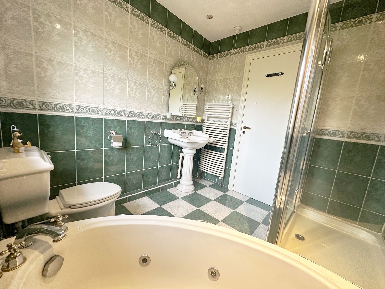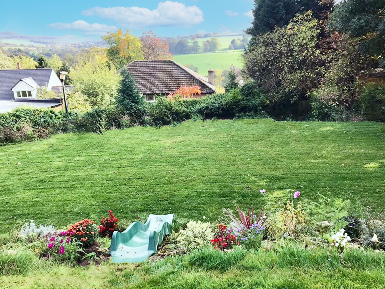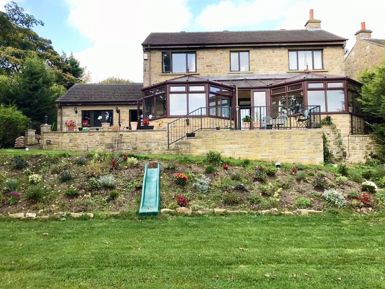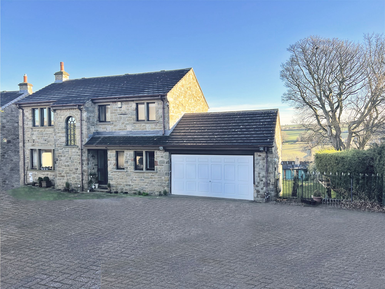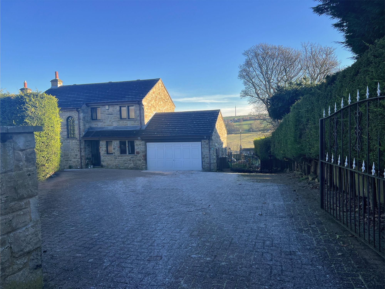4 Bedroom House
St. Pauls Road, Huddersfield, HD5
£450,000
A viewing is strongly recommended to appreciate this wonderful Executive Detached Home, the property offers ideal family-friendly accommodation throughout having large rooms and further scope to enhance if desired. The location of this commanding stone home is wonderful, being at the head of a prestigious and desirable cul-de-sac in a tucked away corner and commanding the most incredible view of the valley to the rear, that can be enjoyed from the main rooms of the home. Internally there are three reception rooms, a kitchen and utility, three double bedrooms, the master with ensuite facilities, a single bedroom, and a house bathroom and double integral garage. Externally there is a ¾ car driveway behind gates that are shared with one neighbouring property. To the rear is a good size garden and patio and the view can only speak for itself! All this whilst being Semi-rural yet served by excellent amenities, eateries, public houses, and well-regarded schooling.
Entrance Hall
The entrance hallway offers a spacious welcome to this executive home, having wood effect flooring and doors opening to the lounge, dining room, kitchen, and cloakroom this wonderful space also has a deep understairs storage cupboard perfect for keeping footwear and outdoor garments out of sight. The staircase with decorative balustrade then rises to the first floor and on the way up to the half landing is the most wonderful arched window that floods both the hallway and landing with natural light and is a super eye-catching feature.
Lounge
33' 4" x 11' 9" (10.16m x 3.57m)
This delightful and sizable lounge is perfect for the whole family to sit and relax on an evening, absolutely flooded with light courtesy of the front and rear-facing windows. The room is decorated and presented in neutral tones and has an attractive feature fireplace as the main focal point.
Dining room
11' 4" x 5' 5" (3.46m x 1.66m)
Located adjacent to the kitchen, is the formal dining room, again is bright and airy and provides ample space for an 8/10 seater suite, perfect for entertaining guests or simple family meals. There is a patio door that opens into the garden room where diners can spill into after dining for a casual and relaxed evening.
Kitchen
14' 8" x 9' 11" (4.48m x 3.02m)
Entering from the hall, this expansive kitchen features wood-effect wall and base units, a 6-ring range cooker with an extractor above, two stainless steel sinks with mixer taps, and integrated appliances. A large window provides a view through the conservatory to panoramic countryside vistas!
Utility
A super space with a continuation of the cabinets and again granite worktops that again carry a circular sink and mixer tap, there is a front-facing window providing natural light. A door opens to the integral double garage which offers scope to create further living space if desired and subject to planning.
Cloakroom
A must in a property of this style and stature, this useful cloakroom comprises low level wc and wash hand basin.
Garden room
34' 0" x 11' 8" (10.36m x 3.55m)
Sprawled across the entire back of the property is the beautiful garden room that not only overlooks the flat recreational garden but across stunning open fields beyond, this truly is a special room that can be multi-functional however is a space that is best used for entertaining especially whilst summer BBQ's are in full flow.
landing
The landing as aforementioned has a feature window that is a true delight and creates an uplifting feel, doors open to the four bedrooms and house bathroom.
Master Bedroom
12' 2" x 12' 6" (3.72m x 3.80m)
Located to the rear of the property therefore taking advantage of the most beautiful far-reaching views that are simply like an ever-changing canvas as each season comes and goes, This master room offers space for a full range of furniture and is served by ensuite facilities.
Ensuite
Fitted with a white three-piece suite comprising a shower, high-level WC, and wash basin this room has a luxurious feel.
Bedrooms
There are three further double rooms two of which are located to the rear of the property overlooking the beautiful Vista and one to the front of the property. Bedroom 2 - 3.55m x 3.53m Bedroom 3 - 3.62m x 2.93m Bedroom 4 - 2.77m x 2.84m
Bathroom
The house bathroom again has a four-piece suite consisting of a bath, shower cubicle, low-level wc, and basin.
Garage
A double Integral garage that offers ideal space to keep household items out of site. There are possibilities to create a further reception room if desired subject to necessary consent
Measurements (approx)
Downstairs W.C. 2.74m x 1.21m Kitchen 4.33m x 3.01m Utility 2.54m x 1.87m Garage 5.54m x 5.24m Dining Room 3.05m x 3.46m Conservatory 10.28m x 3.41m Lounge 6.41m x 3.57m Master Bedroom 3.8m x 3.75m Ensuite 2.41m x 2.27m Bathroom 2.42m x 2.35m Bedroom 2 2.77m x 2.85m Bedroom 3 3.39m x 3.53m Bedroom4 3.62m x 2.79m
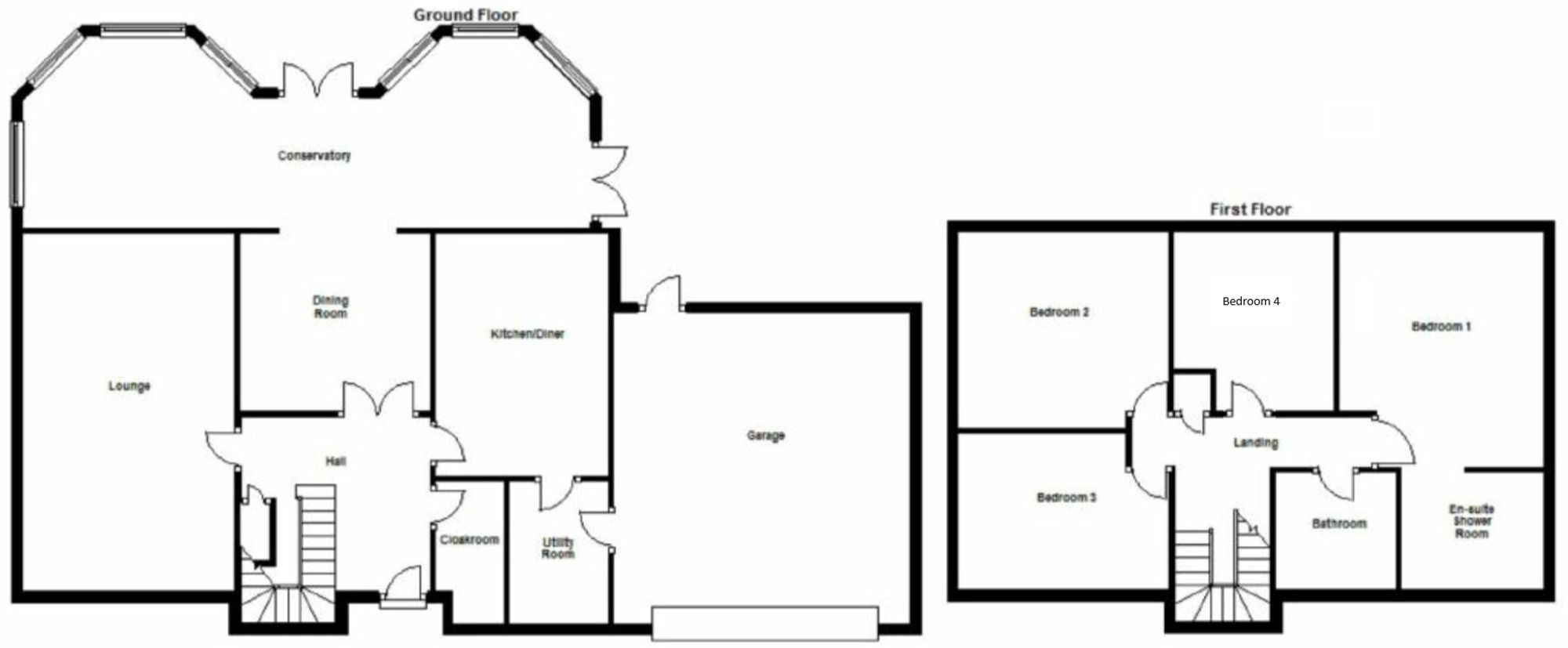
Interested?
01484 629 629
Book a mortgage appointment today.
Home & Manor’s whole-of-market mortgage brokers are independent, working closely with all UK lenders. Access to the whole market gives you the best chance of securing a competitive mortgage rate or life insurance policy product. In a changing market, specialists can provide you with the confidence you’re making the best mortgage choice.
How much is your property worth?
Our estate agents can provide you with a realistic and reliable valuation for your property. We’ll assess its location, condition, and potential when providing a trustworthy valuation. Books yours today.
Book a valuation




