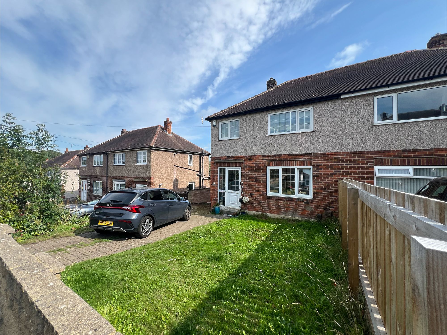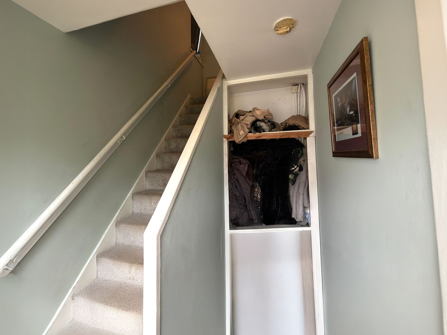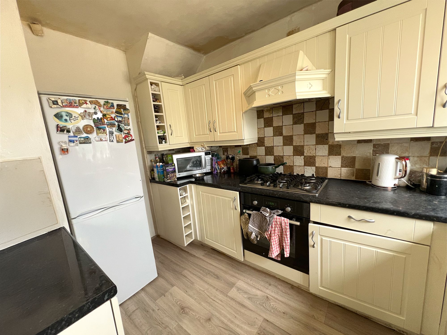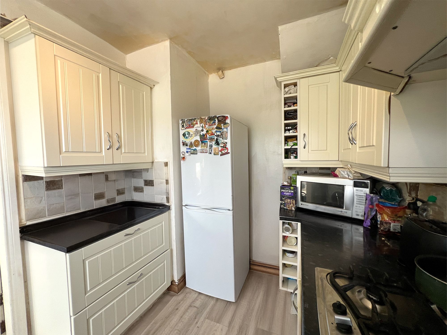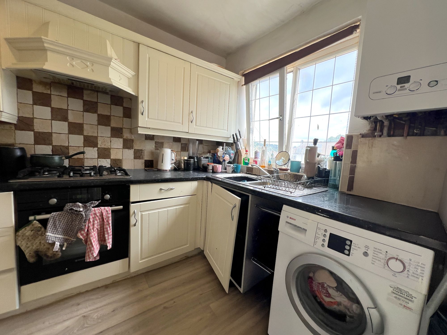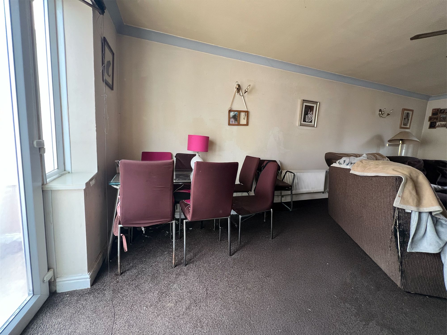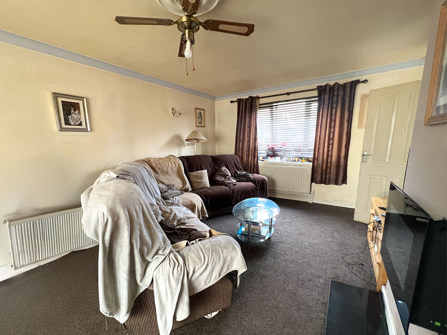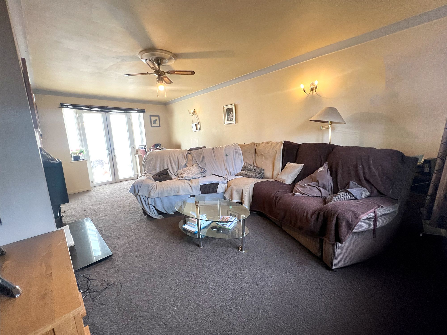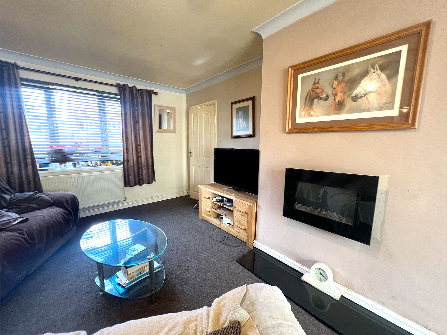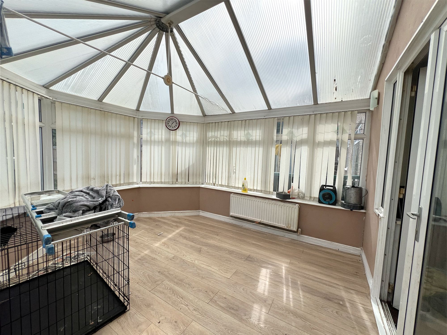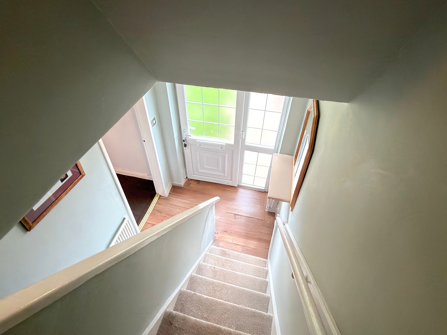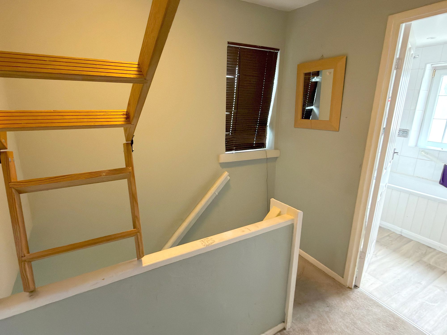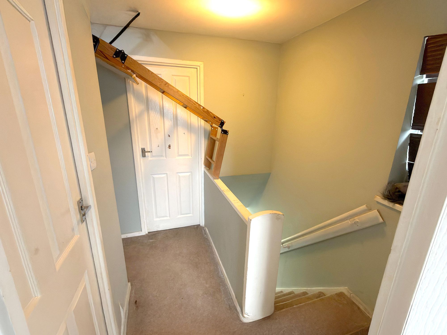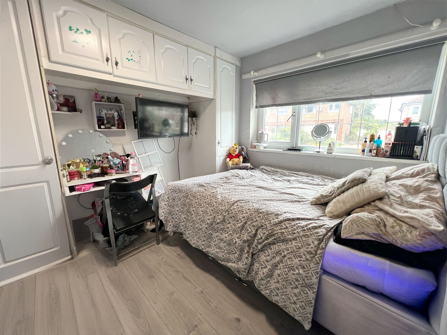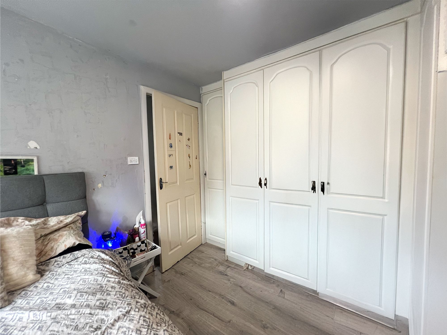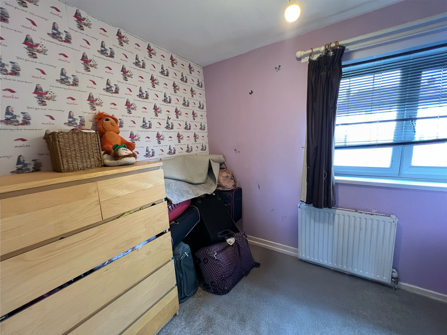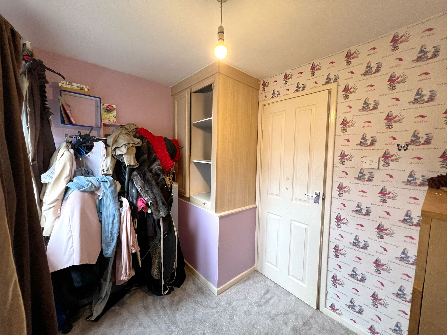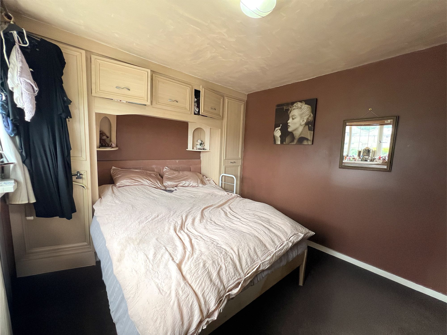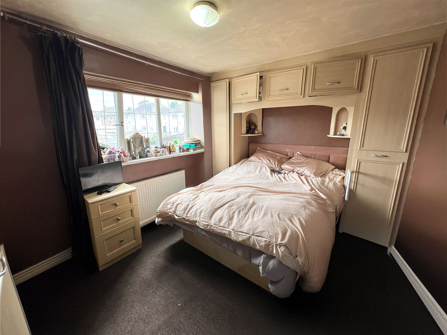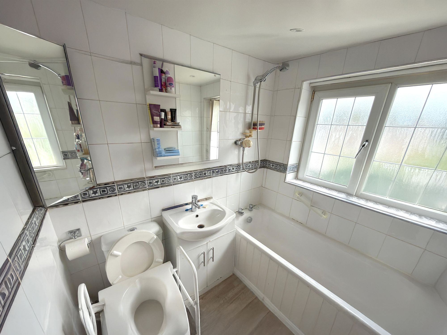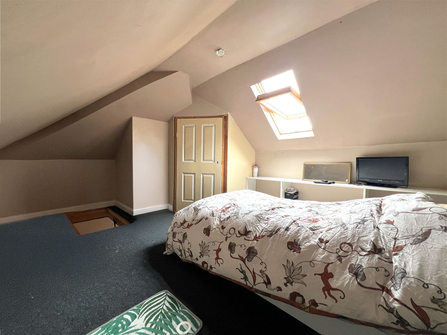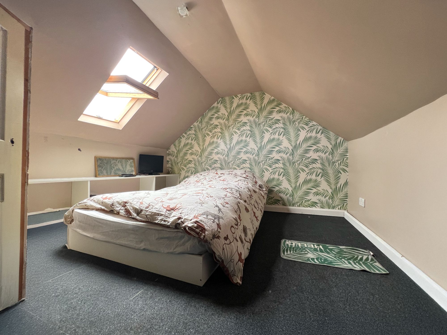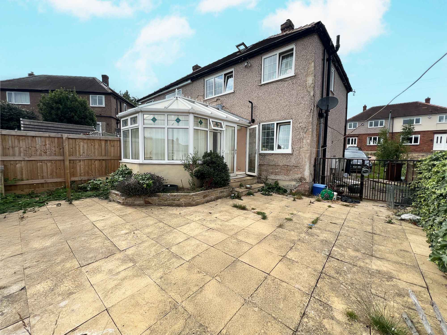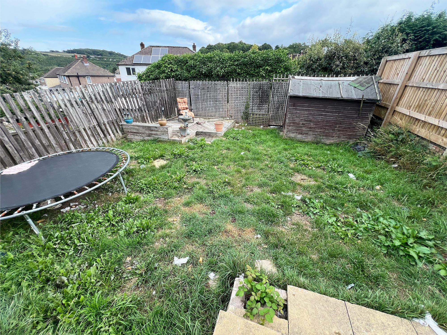3 Bedroom House
Mountfield Road, Huddersfield, HD5
Offers in Region of
£185,000
This property presents an excellent renovation opportunity for buyers seeking to add value and personalise their next home. Situated with access to well-regarded schools and excellent transport links, it offers the perfect foundation for family living or a smart investment. There is significant potential to reconfigure the layout to create three generous double bedrooms and an open plan kitchen, dining, and living space, ideal for modern lifestyles and entertaining. To the rear, you'll find a large enclosed garden, providing a private and secure outdoor area with ample space for family activities, extensions (STPP), or landscaped relaxation. Don’t miss the chance to transform this well-located property into a stunning home tailored to your taste and needs.
Entrance Hall
This spacious hallway features wooden panel flooring in neutral tones and benefits from practical built-in storage, ideal for keeping shoes and coats. Providing access to the upstairs landing and the lounge/diner, it serves as a functional entry point to the home.
Kitchen
7' 0" x 10' 2" (2.13m x 3.10m)
The kitchen is fitted with cream shaker-style doors and a contrasting work surface. It features a five-ring gas hob, Hoover electric oven, chrome steel mixer tap and sink. There's ample space for both a washer and dryer, as well as room for a freestanding American-style fridge freezer. Additional highlights include large pan drawers, a built-in wine holder, and the boiler conveniently housed within the kitchen for easy access and maintenance. Importantly, there is further potential to open up the space, allowing for the creation of a contemporary open plan kitchen, dining, and living area, ideal for modern family living and entertaining.
Lounge
10' 2" x 19' 8" (3.10m x 5.99m)
Presented in neutral tones with a contrasting deep-toned carpet, this generously sized lounge/diner benefits from dual aspect windows. There is ample space for a full-sized dining suite and comfortable family seating. The focal point of the room is a black gloss-effect electric fireplace. Conveniently, the room offers direct access to both the kitchen and conservatory, making it ideal for everyday living and entertaining.
Conservatory
9' 3" x 12' 0" (2.82m x 3.66m)
The conservatory floods the adjoining lounge with natural light, creating a bright and airy extension of the living space. Presented with wood-effect panel flooring and french doors open directly onto the outdoor patio area, seamlessly connecting indoor and outdoor living. There is also exciting potential to reconfigure this space into a fully integrated extension of the lounge-diner, adding further versatility to the home's layout and enhancing its appeal for open-plan living.
Landing
The landing provides access to three bedrooms and the family bathroom, with a drop-down ladder offering convenient access to the loft space.
Bedroom 1
9' 0" x 12' 3" (2.74m x 3.73m)
This generously sized double bedroom is presented in neutral tones and contrasting deep-toned carpet. Ample built-in storage, including over-bed cabinets and a wood-effect vanity unit, offers practicality and ample storage options.
Bedroom 2
8' 6" x 8' 5" (2.59m x 2.57m)
This good-sized double bedroom features floor-to-ceiling built-in storage, including over-bed cabinetry for maximum functionality. Finished with wood laminate flooring and dusty blue toned walls.
Bedroom 3
8' 7" x 6' 1" (2.62m x 1.85m)
This spacious single bedroom is perfect as a children’s room, home office, nursery, or dressing room, with clever built-in storage above the bulkhead, neutral tones, and a wallpapered feature wall. Alternatively, the room offers excellent potential as a conversion point for attic access, paving the way for a generous third double bedroom, subject to the necessary permissions, making it a truly flexible space with scope to grow.
Bathroom
6' 1" x 5' 0" (1.85m x 1.52m)
The bathroom features a full-size wood-panelled bath with a chrome shower head and mixer tap, alongside a white vanity sink and WC. Frosted glass windows offer natural light with privacy, while white tiled walls with a decorative border add a touch of detail. The space is finished with wood-effect Linoleum flooring, spotlights, and a white heated towel rail.
Attic Room
9' 6" x 13' 1" (2.90m x 3.99m)
Currently used as a fourth bedroom (not to building regulations), this good-sized double room is accessed via a loft ladder from the landing and offers full head height throughout. Presented in soft tones with a wallpapered feature wall, the space is bathed in natural light from a South East-facing Velux window. There’s ample room for free-standing furniture, along with built-in cabinets, a decorative bookcase, and a separate storage room within the eaves.
Exterior
To the rear, a large South-East facing patio area is framed by wrought black iron railings and double gates leading to the driveway. Patio steps descend into a fully enclosed lawned garden, perfect for children and pets. At the far end of the garden, a decking area offers the ideal spot to relax and enjoy the evening sun. The property also features a front garden and driveway parking for two cars.
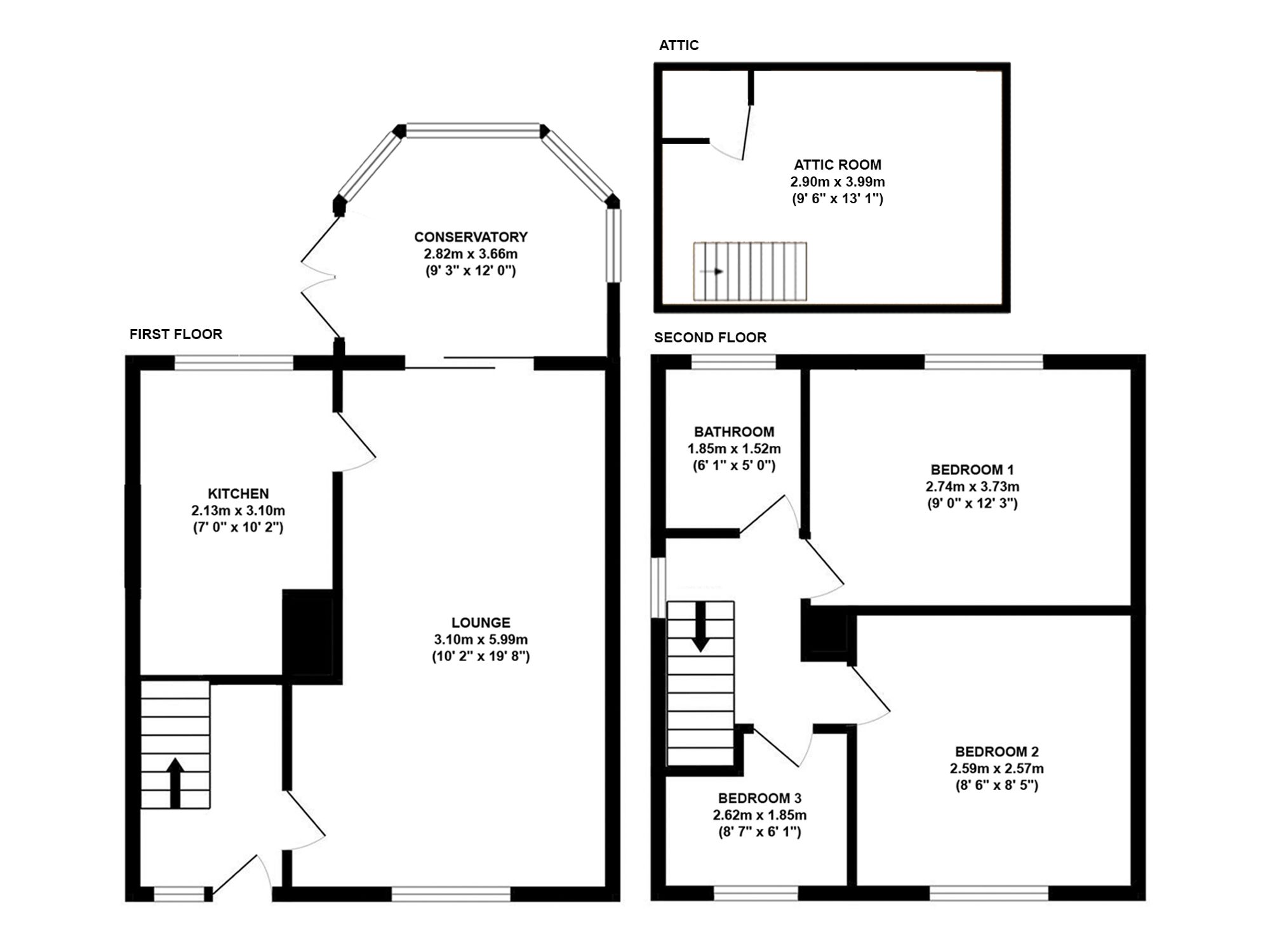
Ripe for renovation
Excellent transport links
Potential for 3 double bedrooms
Off road parking
Enclosed back garden
Driveway: 2 spaces
Interested?
01484 629 629
Book a mortgage appointment today.
Home & Manor’s whole-of-market mortgage brokers are independent, working closely with all UK lenders. Access to the whole market gives you the best chance of securing a competitive mortgage rate or life insurance policy product. In a changing market, specialists can provide you with the confidence you’re making the best mortgage choice.
How much is your property worth?
Our estate agents can provide you with a realistic and reliable valuation for your property. We’ll assess its location, condition, and potential when providing a trustworthy valuation. Books yours today.
Book a valuation




