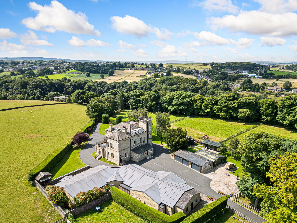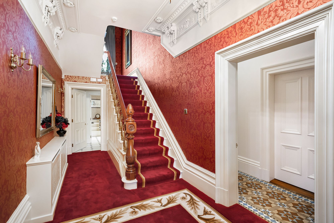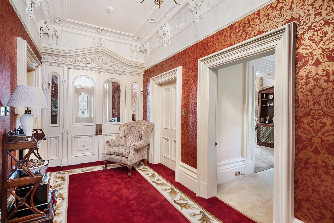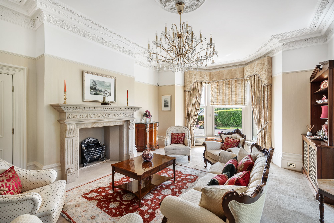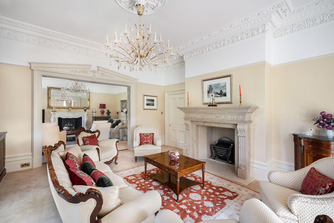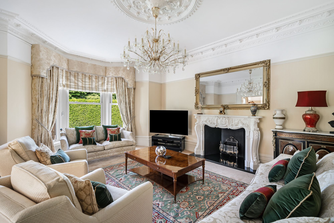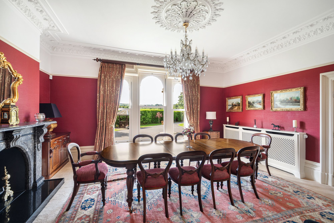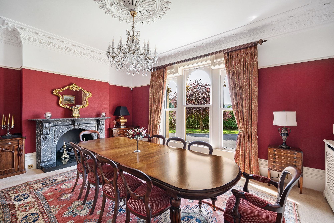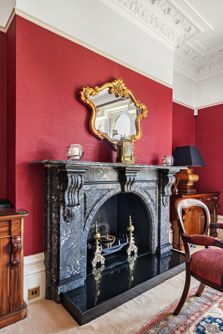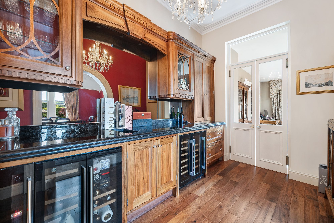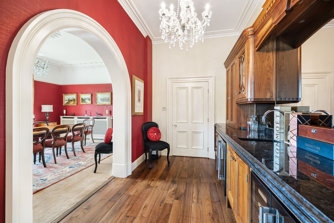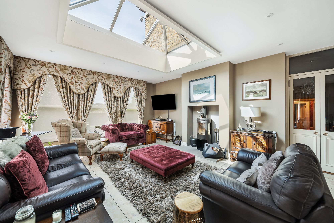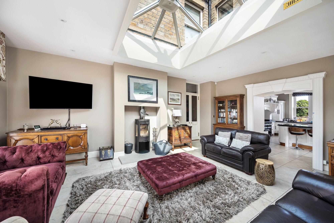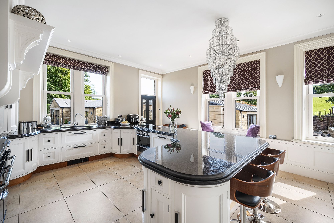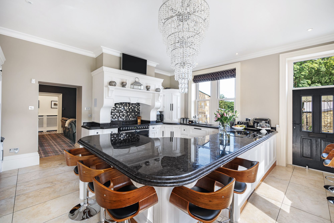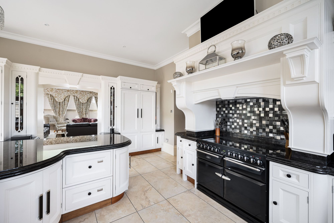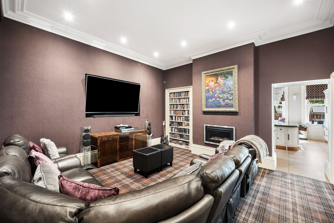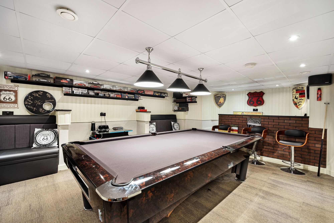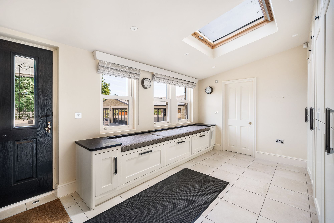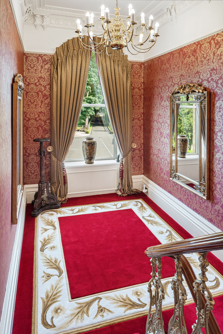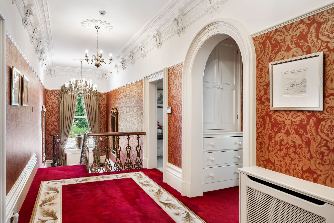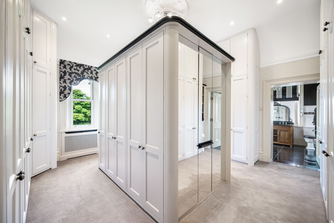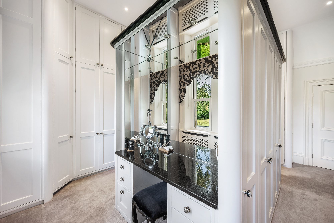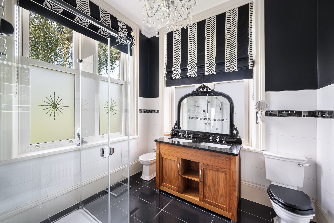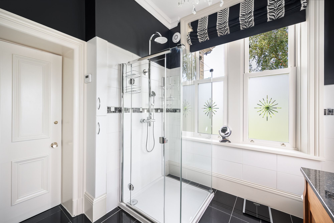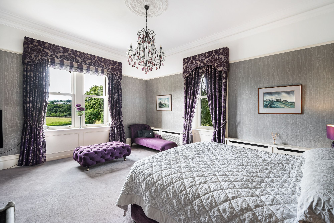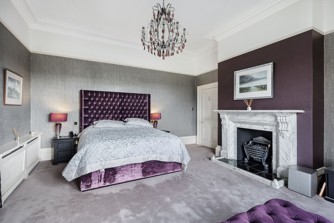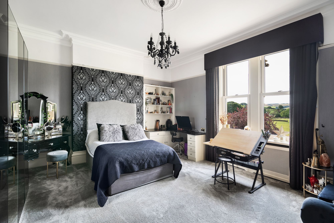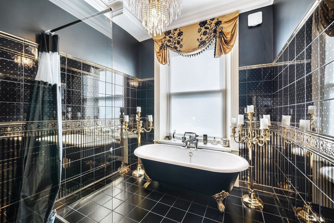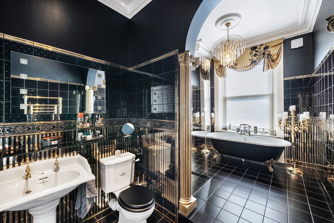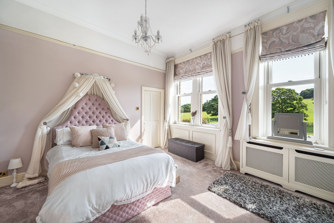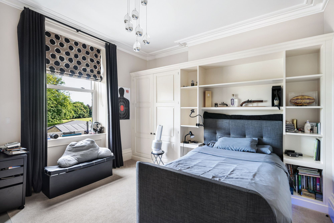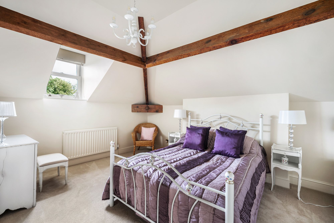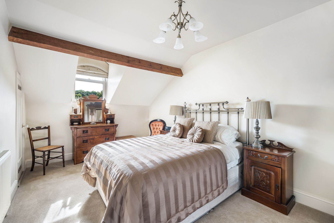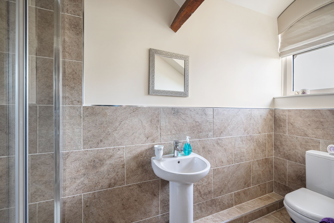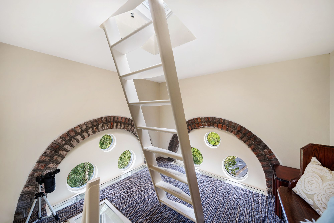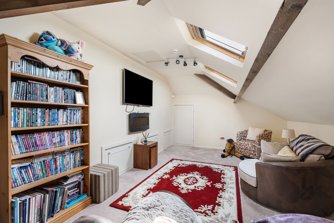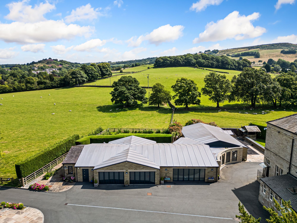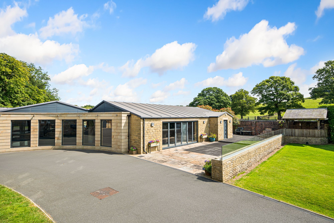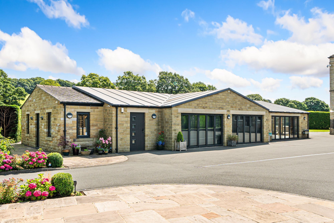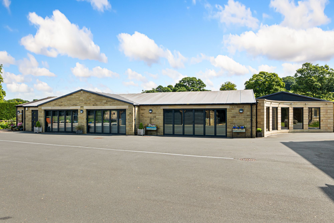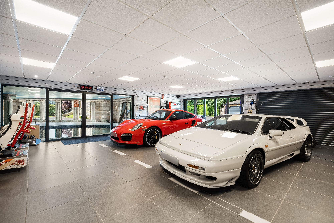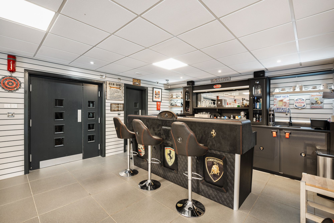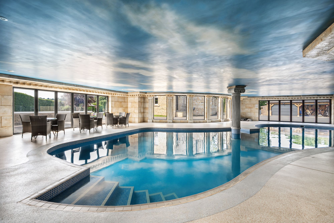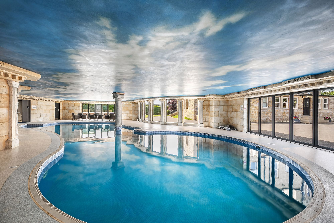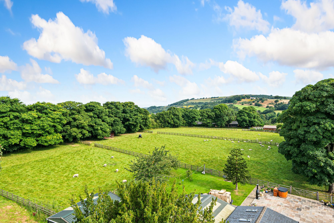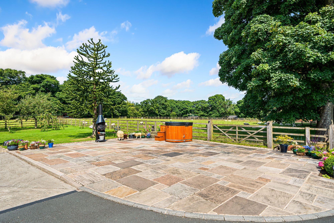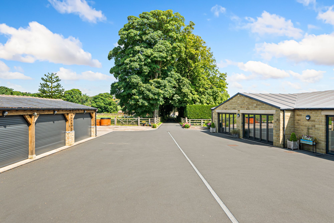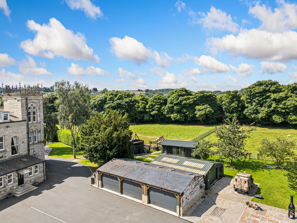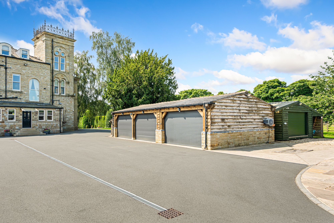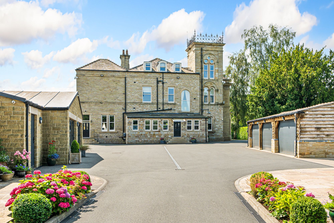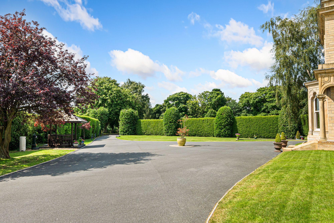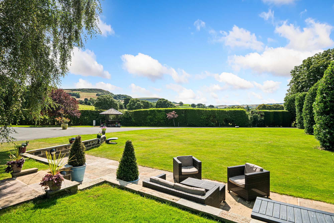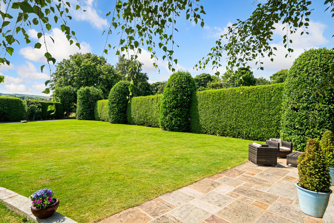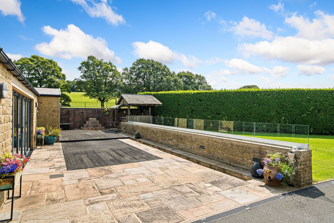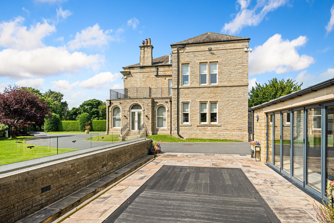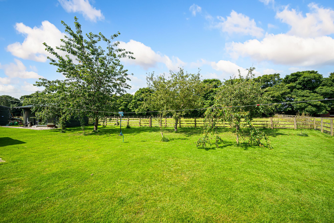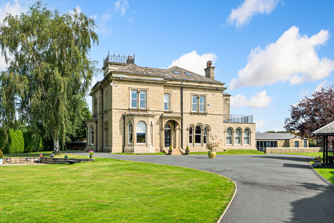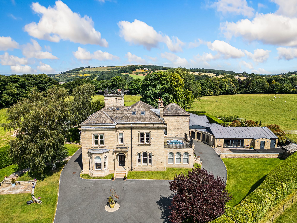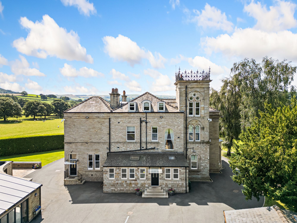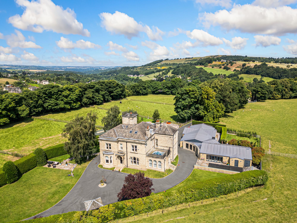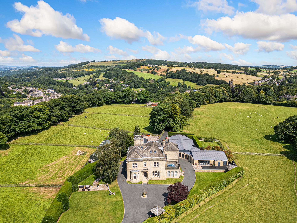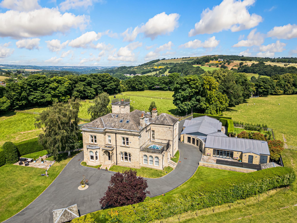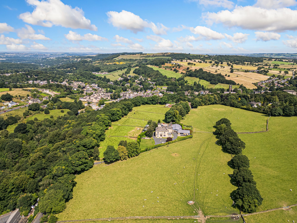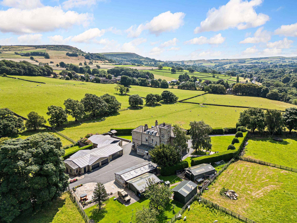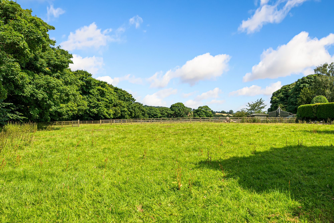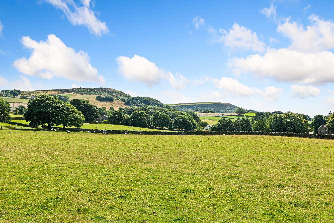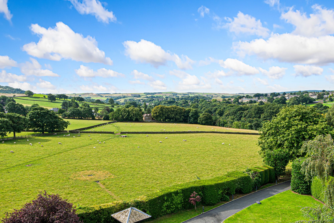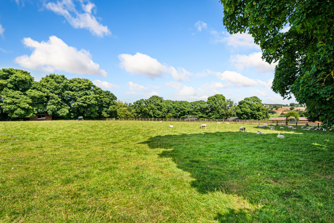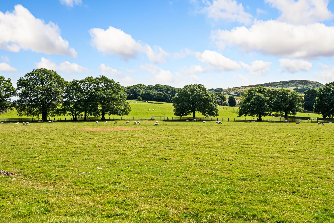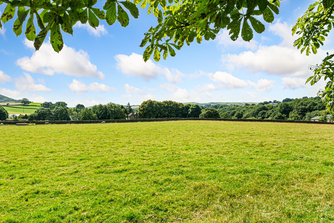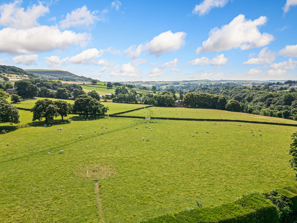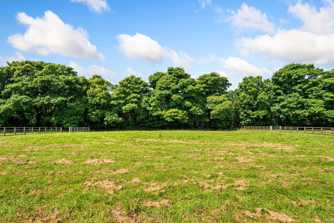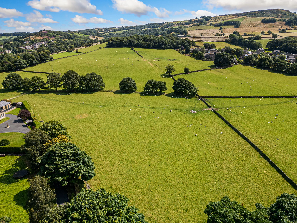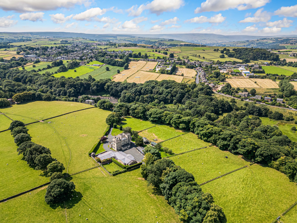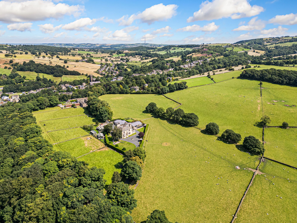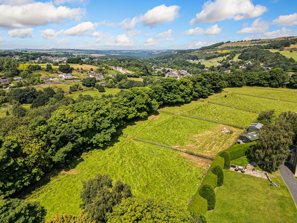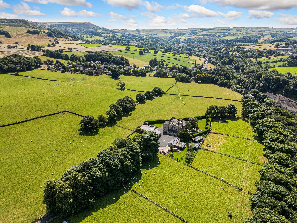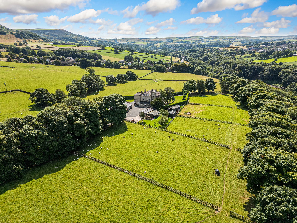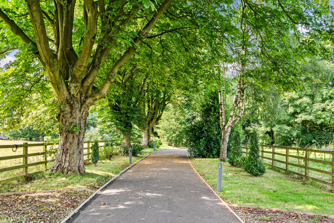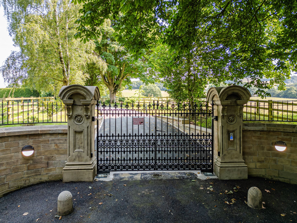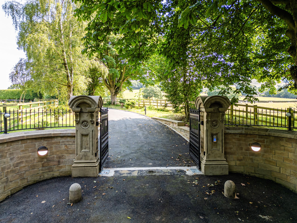8 Bedroom Manor House
Spring Lane, New Mill, HD9
Offers Over
£3,500,000
Oak Leas Manor is a substantial and attractive stone built detached country house which is believed to date from approximately 1850, extended in the 1920’s and then again more recently by the current owners. It was originally built by a wealthy mill owner to include the tower that would allow him to keep a watch on his nearby business at Wildspur Mill. It enjoys a glorious setting with open views from the majority of the rooms over the surrounding rolling hills and countryside.
The property was the subject of an extremely detailed and comprehensive programme of works by the current owners a number of years ago which included new windows, heating, electrics and a sympathetic extension to make the accommodation flow and work much better for modern family living. It provides light and airy living spaces with a number of formal and informal reception rooms creating ideal entertaining areas together with family spaces such as a cinema room, games rooms and an amazing orangery leading off the kitchen. The inherent character and charm has been preserved including many fine period features such as ornate ceiling plasterwork and stained glass windows, whilst introducing a modern design by successfully blending the traditional with the modern which includes interior design by Websters Interiors.
The accommodation is approached through an entrance portico that leads to an entrance vestibule with feature stained glass windows and a central reception hall with a staircase rising to the upper floors. To the west of the hall there is a drawing and sitting room, each with feature fireplaces and large bay windows allowing plenty of light to flood the rooms. The hall also leads to the dining room which opens up to a bespoke bar/drinks area with fitted wine and draw fridges and a boiling water tap and sink. The orangery has a wood burning stove, French doors to the gardens and an archway opening to the stunning breakfast kitchen. It has an extensive range of bespoke units with granite worksurfaces over forming the breakfast bar and a number of appliances including an electric Aga, double ovens, fridge drawers, double dishwashers, an electric wok and a retractable TV. A door then leads to a cinema room which has a feature gas fire and fitted shelves and across the hall is a cloakroom with a home office beyond. To the rear of the house there is a large boot room with fitted units and a shower room off and laundry room. The basement has been converted to include a wine store, games room with bar area and storeroom off and there is also a strong room together with an indoor rifle range.
To the first floor the principal bedroom has a fine fireplace and next door is a large dressing room with an extensive range of bespoke wardrobes and his and hers dressing tables which then leads through to the en-suite shower room. The guest bedroom has an en-suite bathroom and dressing room and a further bedroom has a en-suite shower room. There are two further bedrooms and a house bathroom. The first-floor landing also gives access to a terrace above the orangery. The second floor makes a superb teenage/work/hobbies space which is currently arranged as a games room, snug and family/tv room. There are then two bedrooms each with en-suite shower rooms and the eighth bedroom with sperate WC. There is also a library/hobbies room with stairs leading to the observatory room with 360 degree views which then has further access to the roof above.
There is an impressive stone built detached entertainment/leisure complex which includes a leisure area with a large heated indoor swimming pool decorated in a Roman theme with bi-fold doors opening to the decked/patio entertaining area. There are changing rooms with separate shower and WC facilities as well as a gym and sauna. Further bi fold doors open to the large entertaining space which includes a show room area and has performance car/bike theme throughout with a bespoke bar having built in game consoles and a discreet TV. There are then further rooms including workshop, two pet rooms and a utility area.
TOTAL APPROX. FLOOR AREA 13,773 SQ FT/ 1279 SQ M
Ground Floor
• Entrance and reception hall, cloakroom and study • 5 Reception rooms, Breakfast kitchen • Boot room, laundry and shower room • Converted cellars with games room, wine cellar and stores
First Floor
• Principal bedroom suite, 4 further bedrooms and 3 bathrooms
Second Floor
• Teenage area comprising games room, snug & family room • 3 bedrooms, 2 bathrooms and a WC • Library/hobby room with observatory tower over
Ancillary Accommodation
• Impressive 4500sqft entertaining and leisure complex with indoor pool, gym, sauna, large entertaining space, workshop and useful ancillary rooms. • Extensive garaging and stores
Outside
• Private landscaped gardens with various entertaining areas • Fenced paddocks and a productive orchard
Services
The property is equipped with mains water, gas, electric and drainage. There is a gas fired central heating system across all floors and the entertainment complex.
Rights of way
Oak Leas Manor has a right of way over the final part of the private secondary access drive.
DECLARATION OF PERSONAL INTEREST
We are required by the Estate Agents Act 1979 and The Estate Agents (Undesirable Practices) (No.2) Order 1991 to declare if any person buying or selling through us has any business association, blood relationship or close personal acquaintance with the company, any member of staff, any of the company’s with whom we are associated, or with any of their staff. This property has a declaration of personal interest for the purpose of the sale.
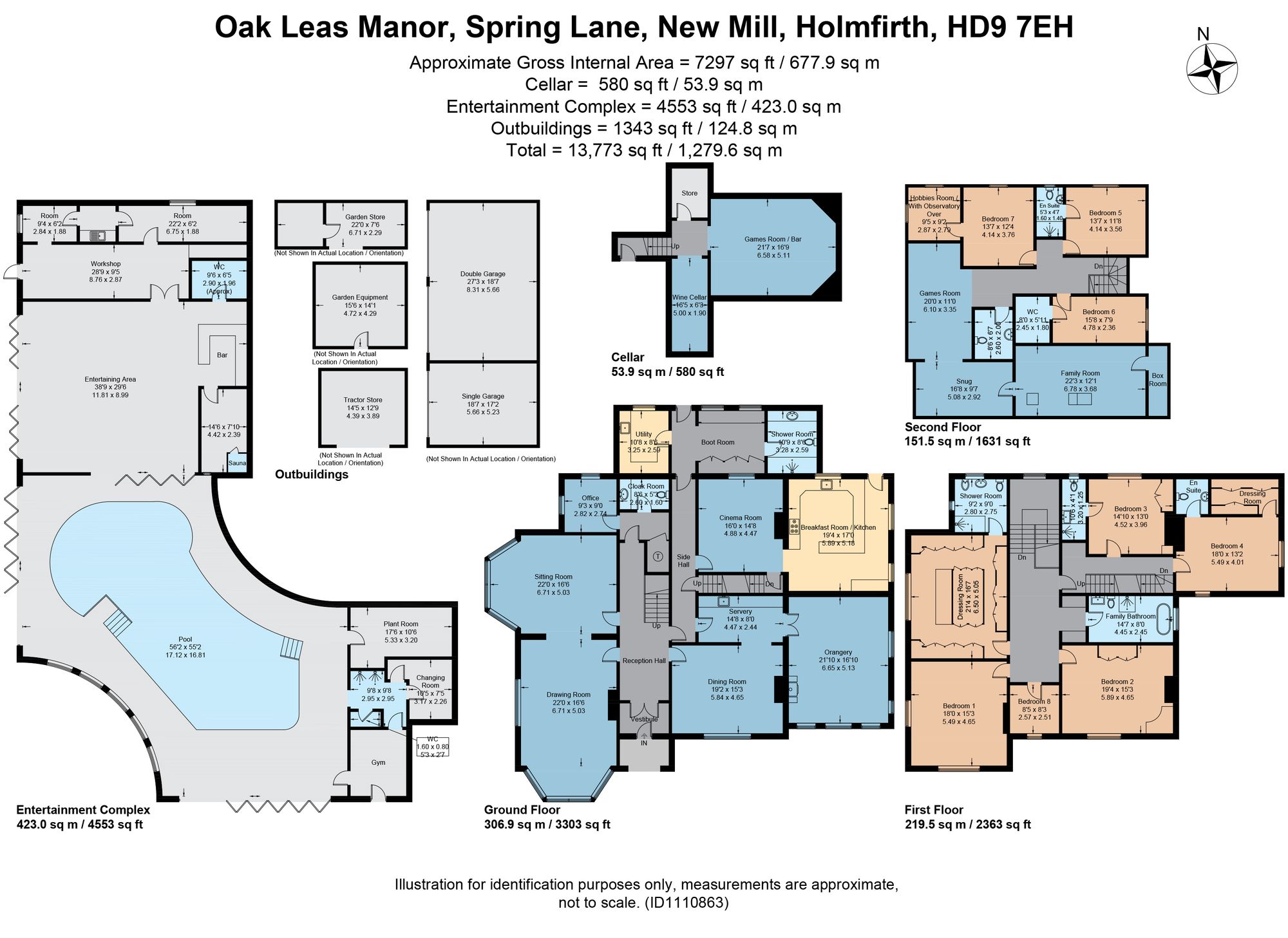
Interested?
01484 629 629
Book a mortgage appointment today.
Home & Manor’s whole-of-market mortgage brokers are independent, working closely with all UK lenders. Access to the whole market gives you the best chance of securing a competitive mortgage rate or life insurance policy product. In a changing market, specialists can provide you with the confidence you’re making the best mortgage choice.
How much is your property worth?
Our estate agents can provide you with a realistic and reliable valuation for your property. We’ll assess its location, condition, and potential when providing a trustworthy valuation. Books yours today.
Book a valuation




