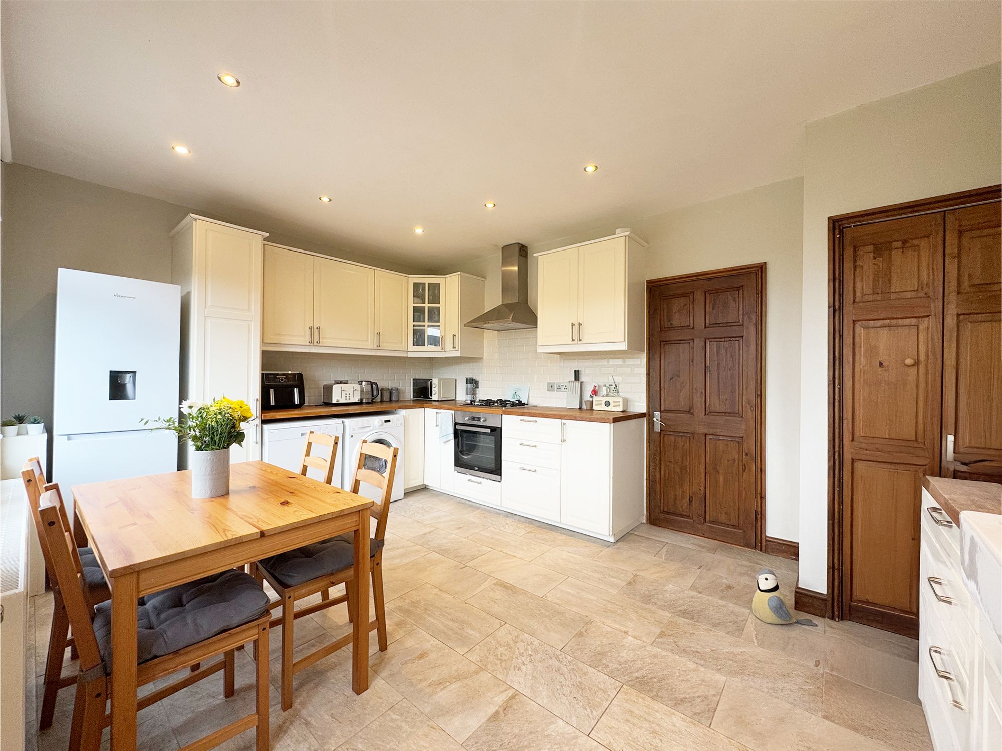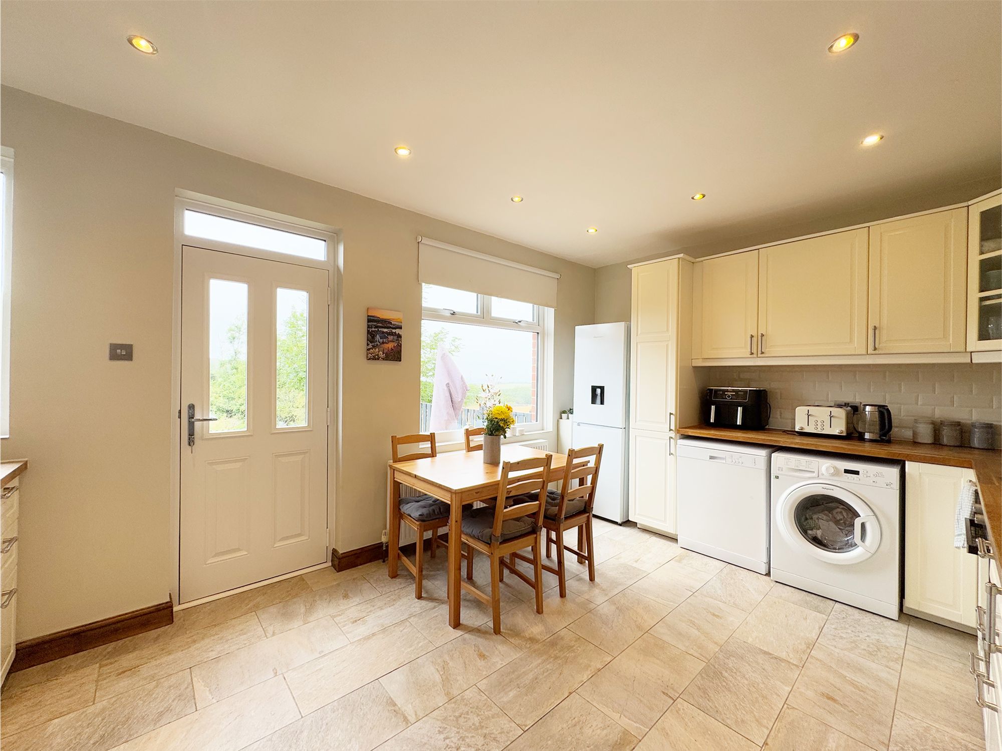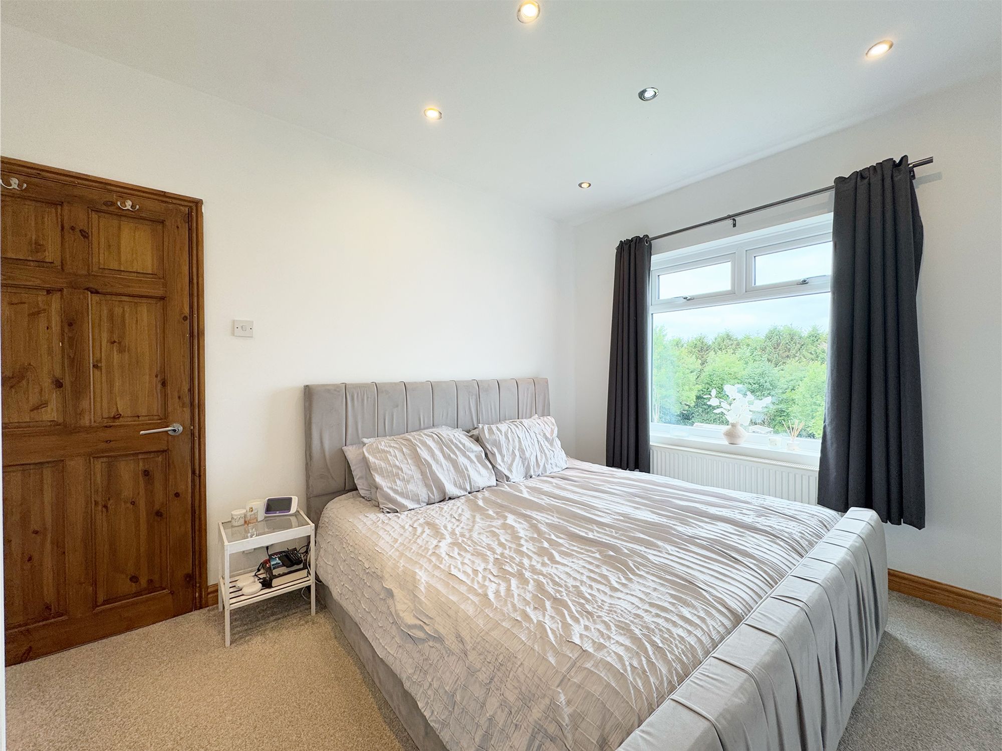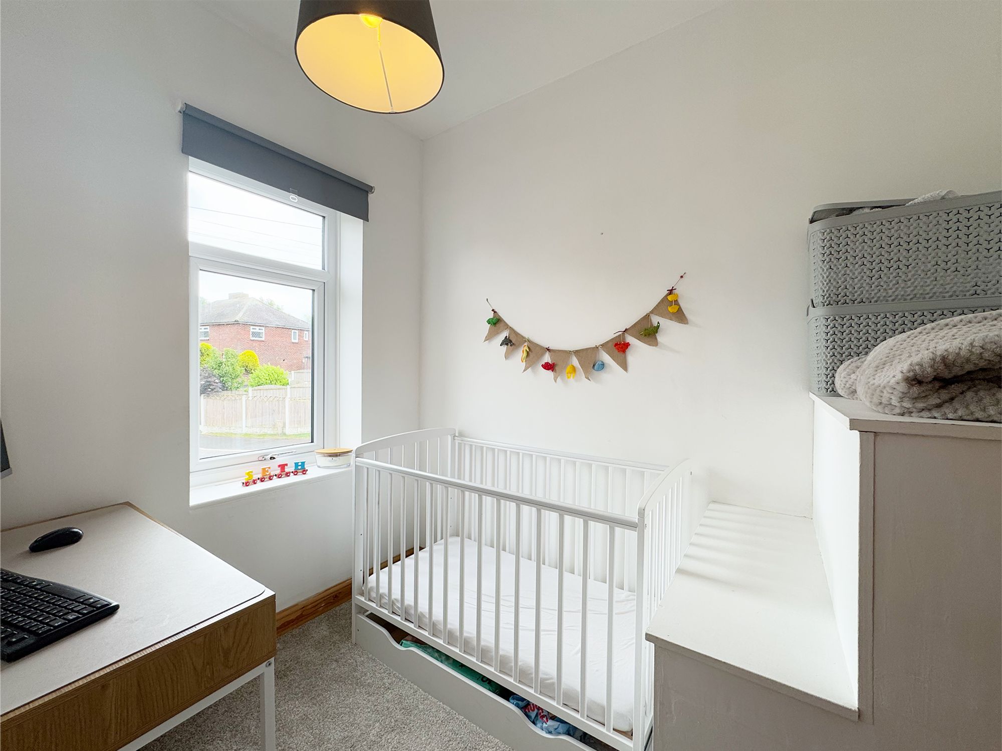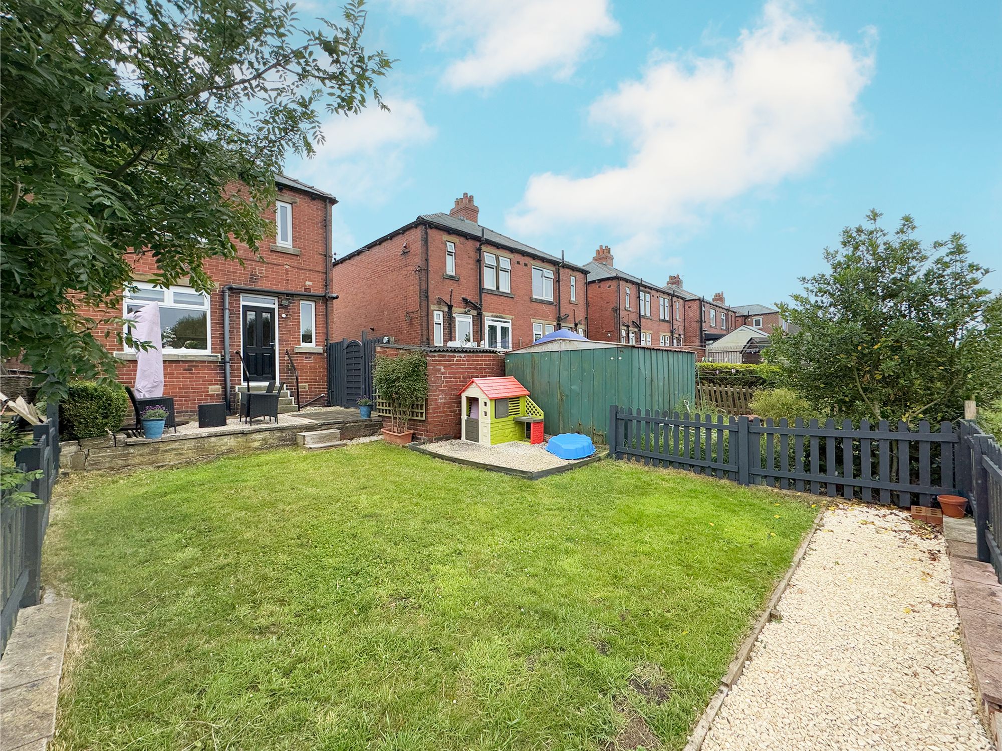3 bedroom House
Back Lane, Grange Moor, WF4
In Excess of
£220,000
SOLD STC
A charming and beautifully presented three-bedroom semi-detached home, perfectly positioned in the heart of Grange Moor with stunning, far-reaching countryside views. Tucked away on a quiet lane, this property offers the best of both worlds - peaceful rural living with easy access to village amenities, scenic walking trails and excellent transport links to Huddersfield and Wakefield. With its bright interiors, generous living space and picturesque surroundings, this home is perfect for families or first-time buyers looking to enjoy village life in a truly idyllic setting.
Entrance Hall
Welcoming you into the home, the entrance hall features warm, dark-toned wooden flooring that adds character and charm. It provides access to the main downstairs rooms and the staircase leading to the upper floor, offering a practical and inviting first impression.
Living Room
12' 2" x 11' 10" (3.70m x 3.60m)
Situated at the front of the house, the living room features beautiful dark wood flooring that adds warmth and a touch of elegance. Neutrally decorated, the space has a comfortable, homely feel - ideal for relaxing or entertaining.
Kitchen
15' 9" x 11' 10" (4.80m x 3.60m)
A bright and welcoming kitchen positioned at the rear of the home, featuring a large window that beautifully frames views of the garden, nearby allotments and open countryside beyond. The space is finished with neutral-coloured tiled flooring and cream units paired with warm oak worktops, creating a clean and homely feel. It includes a gas hob, electric oven and space for a washing machine, dishwasher and freestanding fridge freezer. There’s ample storage throughout, including a useful built-in cupboard beneath the stairs.
Bathroom
6' 3" x 5' 11" (1.90m x 1.80m)
A stylish and modern bathroom featuring striking floor-to-ceiling grey tiles, paired with dark grey wood-effect flooring for a sleek, contemporary look. The room includes a full-size bath with a separate overhead rain-head shower, offering both comfort and convenience. An anthracite heated towel rail adds a touch of warmth, while the large vanity unit provides excellent under-sink storage. An LED-lit mirror completes the space with both practicality and style.
Bedroom 1
9' 2" x 12' 10" (2.80m x 3.90m)
A bright and spacious king-size bedroom located at the rear of the house, offering lovely far-reaching views over the garden, nearby allotments, and surrounding countryside. The room is decorated in clean white tones with natural oak accents, creating a fresh and comfortable feel. A peaceful space that makes the most of its quiet setting and scenic outlook.
Bedroom 2
8' 10" x 10' 10" (2.70m x 3.30m)
A well-proportioned double bedroom situated at the front of the house. Currently set up with a single bed, the room offers plenty of space for additional freestanding furniture.
Bedroom 3
6' 3" x 8' 6" (1.90m x 2.60m)
A single bedroom at the front of the house, currently used as a nursery and home office. This flexible space offers potential for a variety of uses, whether as a bedroom, study or even a walk-in wardrobe. The existing bulkhead presents an opportunity to create practical built-in storage.

Stunning Countryside Views
Front & Rear Garden
Shared Driveway
High-Quality Decor Throughout
3-Bedroom Semi-Detached Property
A spacious, fully enclosed rear garden offering a safe and private outdoor space - ideal for families or entertaining. It features a patio seating area perfectly positioned to take in the far-reaching views across the countryside. A side gate provides convenient access to a shared driveway and a useful outbuilding for additional storage.
On street
Interested?
01484 629 629
Book a mortgage appointment today.
Home & Manor’s whole-of-market mortgage brokers are independent, working closely with all UK lenders. Access to the whole market gives you the best chance of securing a competitive mortgage rate or life insurance policy product. In a changing market, specialists can provide you with the confidence you’re making the best mortgage choice.
How much is your property worth?
Our estate agents can provide you with a realistic and reliable valuation for your property. We’ll assess its location, condition, and potential when providing a trustworthy valuation. Books yours today.
Book a valuation






