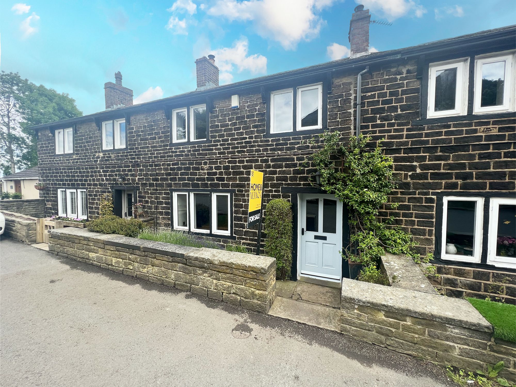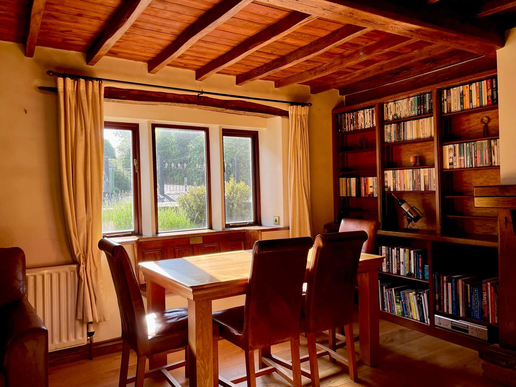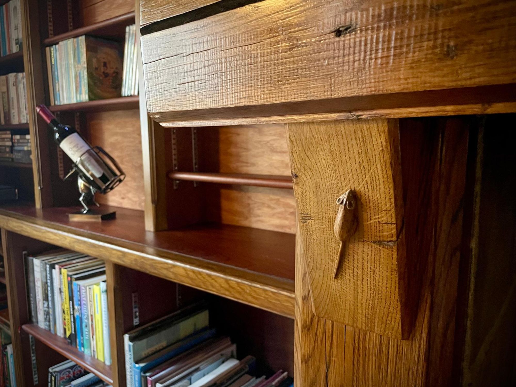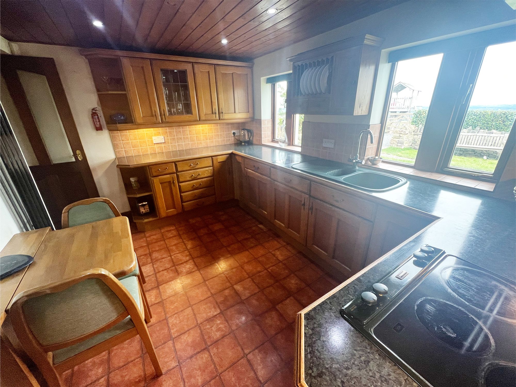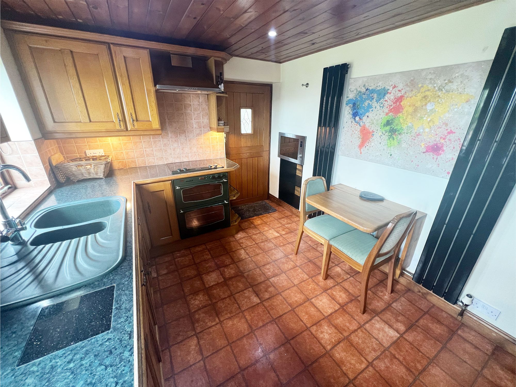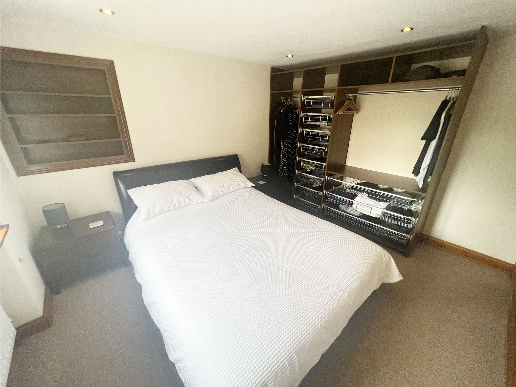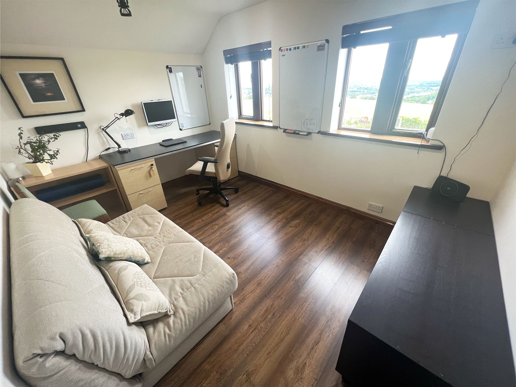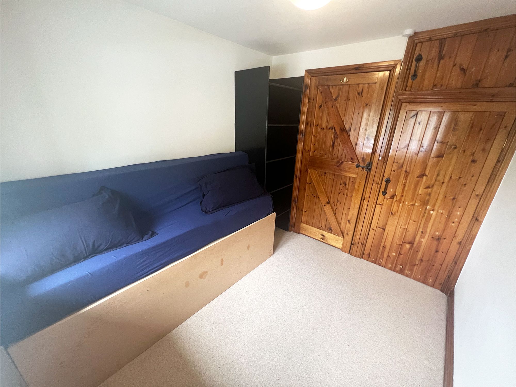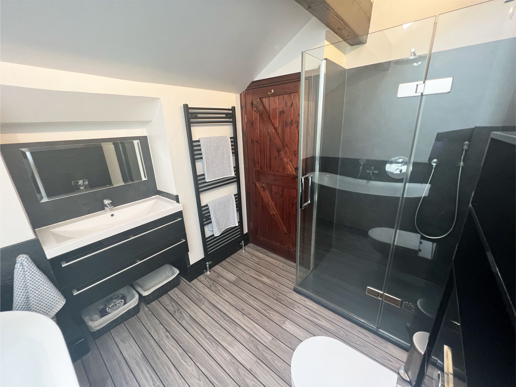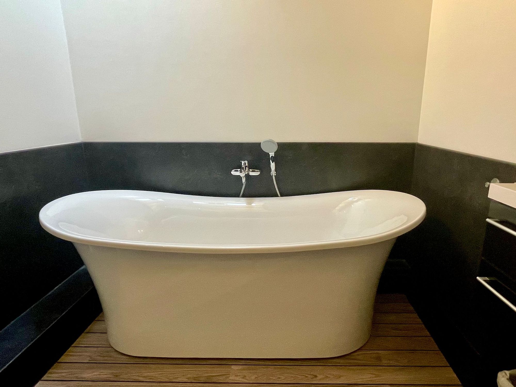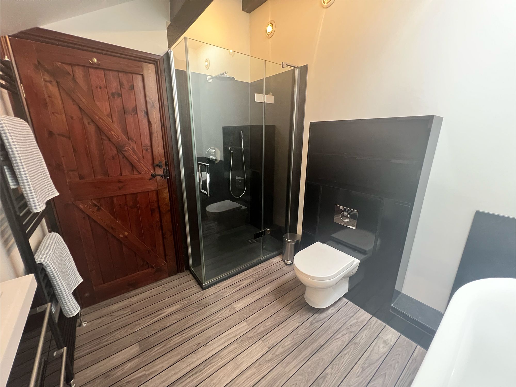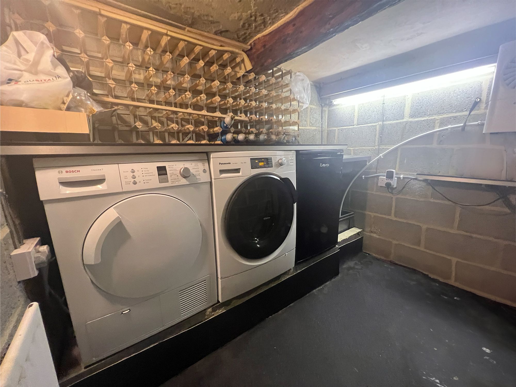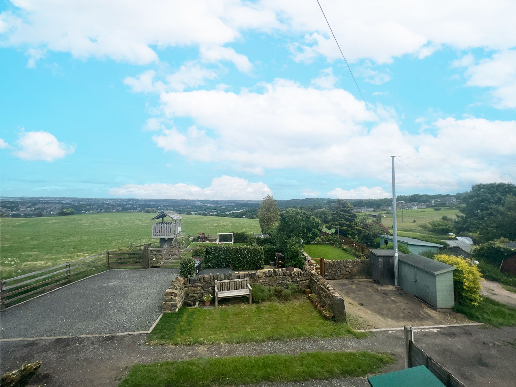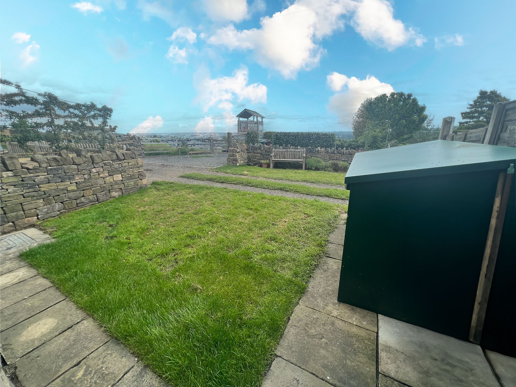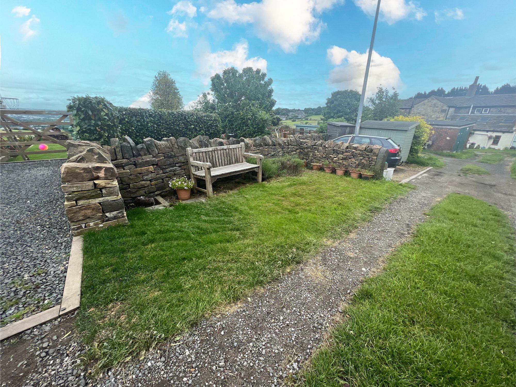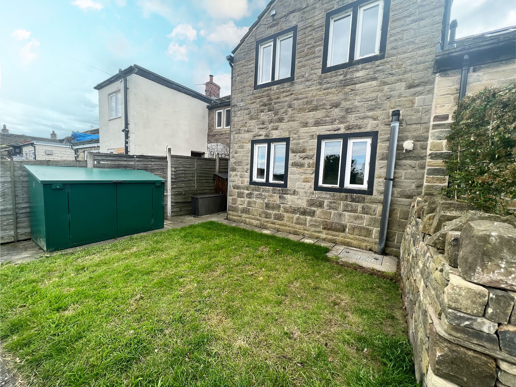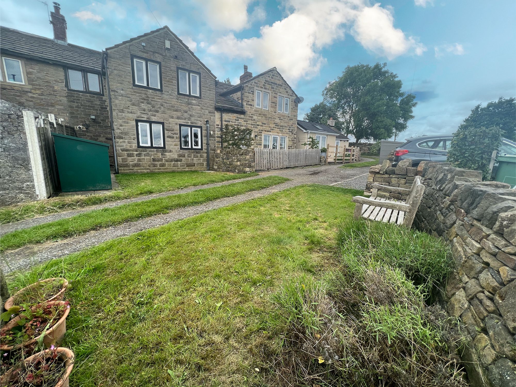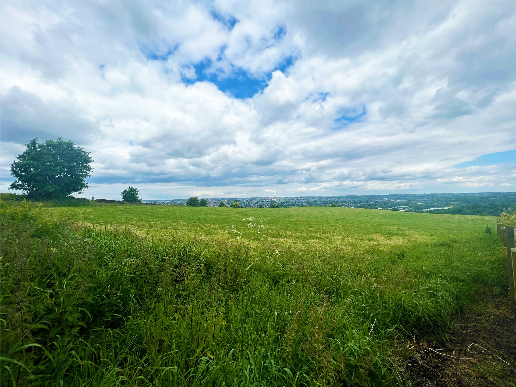3 Bedroom Cottage
Northgate, Mirfield, WF14
Offers Over
£235,000
This Grade II listed cottage is a truly unique property dating from about 1815, rich in stunning character features and offering exquisite, far-reaching views. Nestled in an idyllic location, it provides a rare opportunity to own a piece of history. Deceptively small from the outside, only on internal inspection can this property be fully appreciated.
Lounge Diner
17' 5" x 18' 9" (5.31m x 5.72m)
Upon entering the property, you are immediately welcomed by an abundance of character and charm. The exposed stone walls and beamed ceiling are beautifully complemented by the engineered oak flooring. The room's centrepiece is an impressive fireplace with an inglenook woodburning stove, creating a warm and cosy ambience on chilly winter evenings, and featuring a special carved mouse in the mantle. Authentic features abound, including mullion windows that allow natural light to flood in, and a unique window seat made from an antique organ frontage, containing a hidden gun safe.
Cellar
This fully tanked cellar has been expertly converted into a cleverly designed utility room. Equipped with plumbing for a washing machine, dryer, freezer, and sink, it is perfectly suited to meet all your needs. This space offers far more than a typical cellar, providing practical and convenient functionality, complemented by the luxury of a full-wall wine rack.
Dining Kitchen
11' 5" x 8' 3" (3.48m x 2.51m)
Upon entering the kitchen, you will be amazed by the picture-perfect views framed by the mullion windows, offering superb vistas over the surrounding fields. The kitchen boasts a range of oak-fronted units, incorporating a fridge, dishwasher, oven, grill, four-ring electric hob, and microwave, with complementing work surfaces. The space is maximised by a small built-in oak breakfast table and chairs. A charming stable door leads to the outside, creating a wonderful space for socialising that seamlessly extends to the outdoors.
Landing
The feature staircase, with its exposed stone wall and sunken handrail, leads to the first-floor landing. Here, you'll find a full-height bookcase, a deep upper storage cupboard, and access to three bedrooms and the house bathroom. The landing also provides access to a fully boarded and insulated loft space with ample storage, complete with a pull-down ladder and electricity supply. Additionally, a positive input ventilation system has been installed which supplies filtered, fresh air from the loft and circulates it throughout the house, preventing condensation.
Bedroom 1
9' 6" x 12' 3" (2.90m x 3.73m)
Situated at the front of the property, this spacious double bedroom boasts charming character features. As well as an entire wall of floor to ceiling built-in wardrobe, it offers ample space for a variety of freestanding furniture, making it both functional and inviting.
Bedroom 2
11' 6" x 8' 9" (3.51m x 2.67m)
Another generously sized double bedroom is located at the rear of the property. A full bank of mullion windows not only floods the room with natural light but also frames beautiful views, creating a delightful space to wake up in. Additionally, this room benefits from the comfort of independently programmable electric underfloor heating.
Bedroom 3
9' 5" x 6' 9" (2.87m x 2.06m)
Located at the front of the property, this larger-than-average single bedroom features a cleverly designed large cupboard that serves as a wardrobe, maximising the available floor space.
Bathroom
This luxurious, exquisite bathroom is truly impressive. Beautifully designed, it features a full-size double-ended slipper bath that takes centre stage, positioned beneath a Velux window—perfect for lighting candles, soaking in bubbles, and gazing at the starry sky. The bathroom also includes a large walk-in shower cubicle with Rain head and hand-held showerheads. The WC is wall-hung, and the double-width modern washbasin is housed within a matched vanity unit. With a modern black heated towel rail and elegant ship deck-style flooring, this bathroom with its independently programmable electric heated floor offers the experience of your very own indulgent spa.
Exterior
At the rear of the property is a low-maintenance grass area divided into two sections by a vehicular right of access for the neighbouring cottages. If desired, either section could easily be converted into off-road parking. This tranquil and peaceful setting offers a serene outdoor retreat, with its own teak bench to sit and appreciate the sunrises over Hopton and Mirfield, extending to many miles of stunning views. Additionally, with numerous public footpaths just a stone's throw away, you can enjoy wonderful countryside walks, making this location truly special.
Interested?
01484 629 629
Book a mortgage appointment today.
Home & Manor’s whole-of-market mortgage brokers are independent, working closely with all UK lenders. Access to the whole market gives you the best chance of securing a competitive mortgage rate or life insurance policy product. In a changing market, specialists can provide you with the confidence you’re making the best mortgage choice.
How much is your property worth?
Our estate agents can provide you with a realistic and reliable valuation for your property. We’ll assess its location, condition, and potential when providing a trustworthy valuation. Books yours today.
Book a valuation




