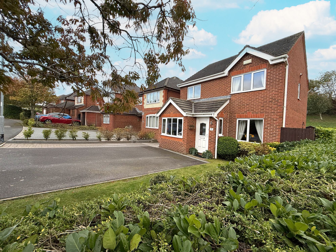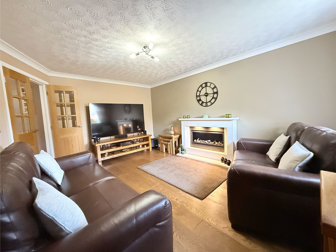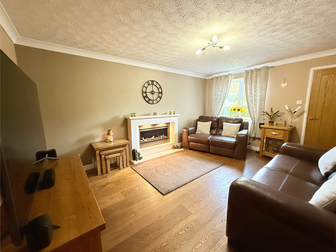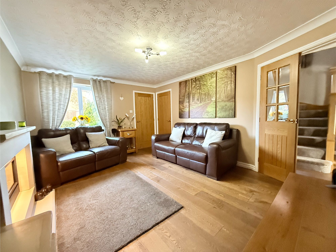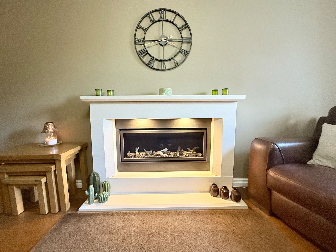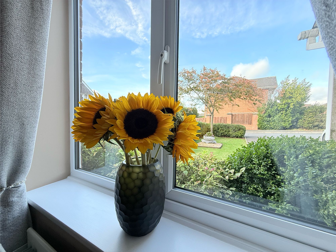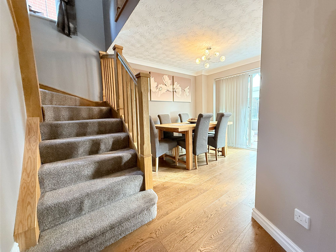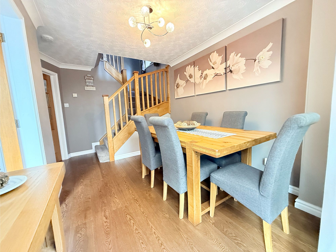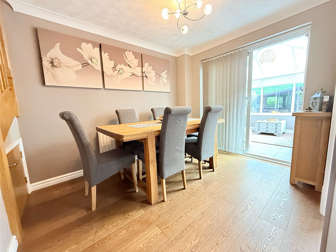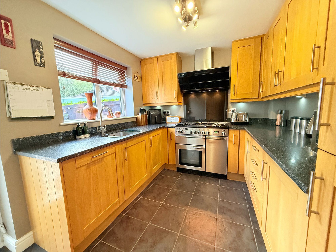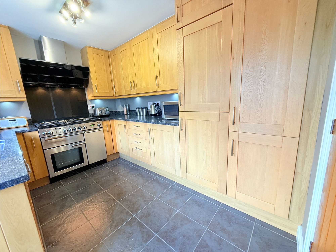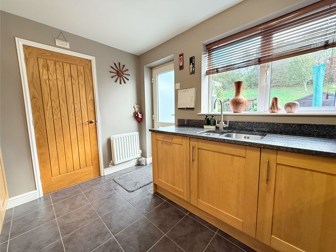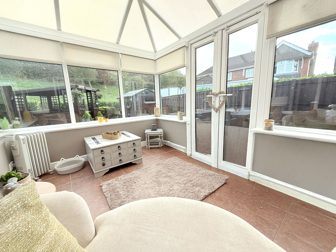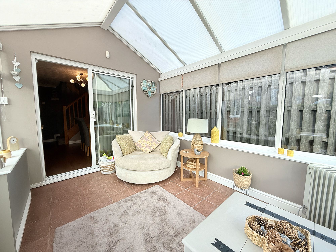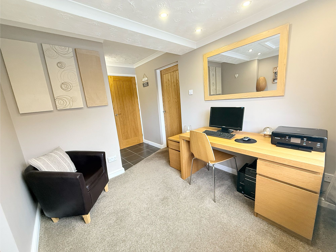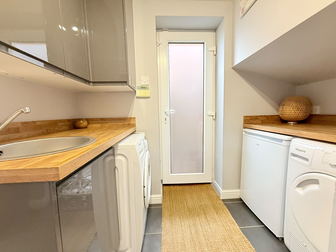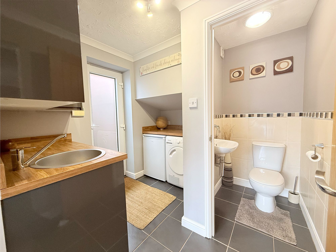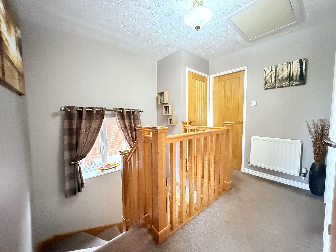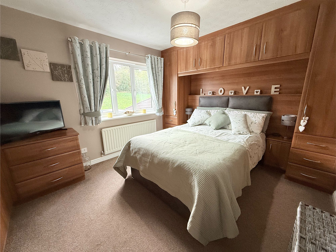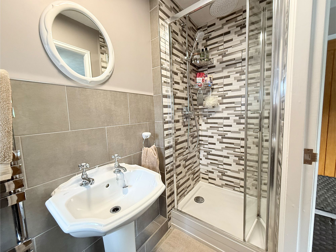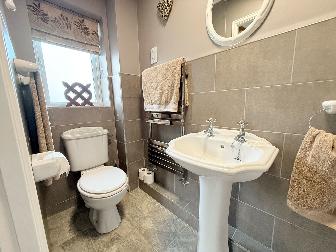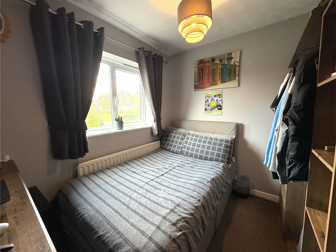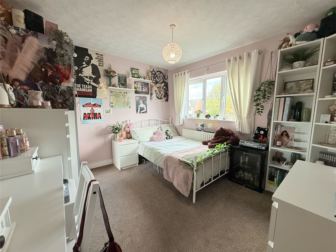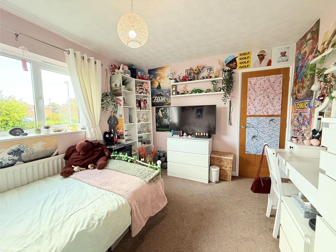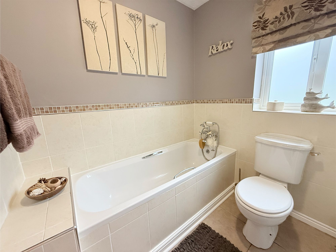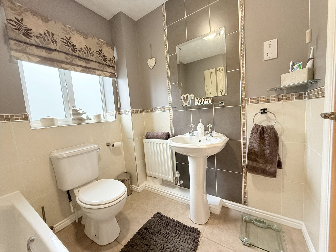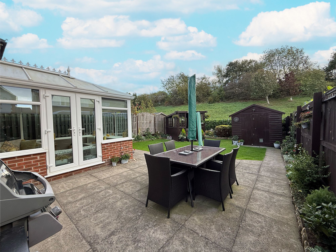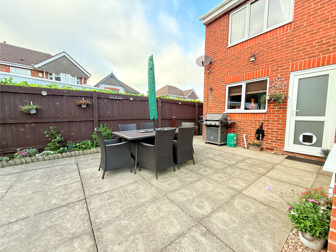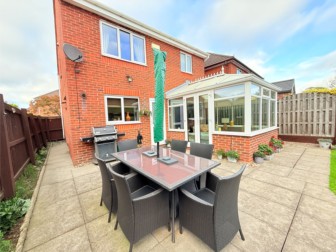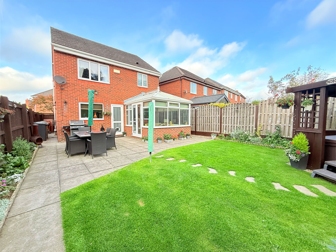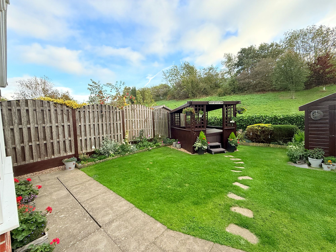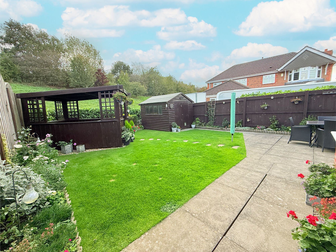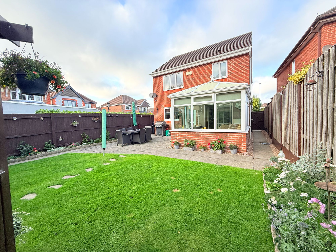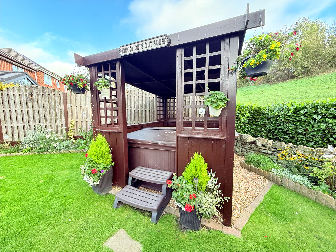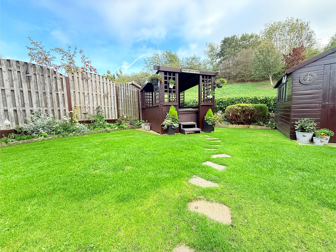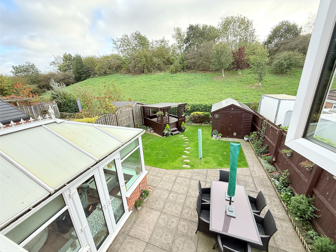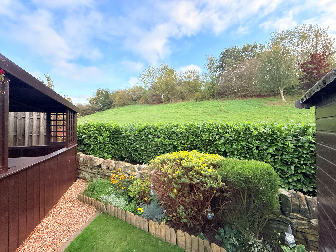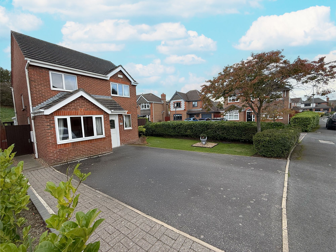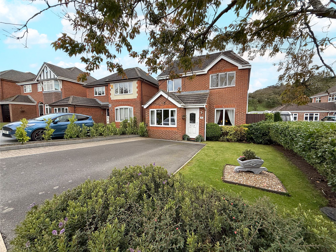3 bedroom House
Shuttle Eye Way, Grange Moor, WF4
Offers in Region of
£349,950
A stunning three-bedroom detached home, beautifully presented and offering a blend of modern comfort and versatility. Located in the rural and highly sought-after village of Grange Moor, the property enjoys excellent transport links, reputable schooling, and a range of local amenities. The home is particularly well-suited to modern family living, featuring a spacious master suite with en-suite facilities and two further bedrooms. It also offers exciting scope for a home business opportunity, with a highly flexible office space benefiting from its own external access, WC, and utility area. Thoughtfully designed throughout, the property combines stylish interiors with practical features and a wonderful garden setting that backs onto woodland, providing privacy and a peaceful outlook. Viewing is highly advised.
Entrance
A warm and welcoming entrance hall, presented in neutral tones that create an immediate sense of calm. This versatile space is ideal for shoe and coat storage, keeping the home neat and organised. Setting the tone for the rest of the property, it provides a seamless introduction to the living areas and offers direct access into the lounge.
Lounge
Positioned to the front of the property, the spacious lounge offers an inviting setting for family living. A modern log-effect fireplace with a white surround creates a stylish focal point, while the neutral décor and wood-effect flooring enhance the light and airy feel of the room. With ample space to accommodate a variety of seating arrangements, this is the perfect area for relaxation and family entertainment.
Office
A thoughtfully converted garage space, currently utilised as a home office, but offering exceptional versatility to suit a variety of needs. This adaptable room could serve as a playroom, second sitting room, or even a home business space, thanks to the added benefit of external access directly to the driveway. The room also incorporates a practical utility area with sink and WC, alongside a large window that fills the space with natural light. Neutrally decorated to flow seamlessly from the main lounge, it further provides access to a fully boarded second attic, offering excellent additional storage.
Utility
Open from the office, the utility area is both stylish and practical, fitted with high-gloss grey cabinets complemented by wood-effect worktops and matching grey tiled flooring. A chrome sink with mixer tap adds a sleek finish, while there is ample space for a washing machine, dryer, and additional under-counter freezer. Conveniently, this space also offers direct access to the rear garden and drive way, making it a highly functional addition to the home.
WC
Accessed from the utility, the WC is fitted with a wash basin complete with chrome mixer tap. Finished with neutral tiling in a mid-height design and matching flooring to the utility, this space maintains a clean and cohesive style throughout the home.
Dining Room
Centrally positioned with access to the lounge, conservatory, kitchen, and upper floor, the dining room serves as a practical and welcoming hub of the home. Benefitting from useful under-stair storage, the room is neutrally presented and finished with the same wood-effect flooring as the lounge, ensuring a seamless flow between spaces. Double doors lead from the lounge, while sliding doors open into the conservatory, enhancing the sense of light and connectivity. With ample room for a full-sized family dining suite, this versatile space is ideal for both everyday living and entertaining.
Kitchen
The kitchen is fitted with a range of wood-effect cabinets, complemented by granite worktops, matching splashbacks, and tiled flooring for a timeless finish. Integrated Bosch appliances include a fridge freezer and dishwasher, with the addition of a freestanding range cooker (negotiable within the sale). A door leads directly from the kitchen onto the patio, creating the perfect connection to the outdoor space and making this an ideal setting for entertaining and alfresco dining.
Conservatory
A bright and airy conservatory with windows to three sides, allowing natural light to flood the home while offering peaceful views of the garden. Finished in neutral tones with tiled flooring, this versatile space is perfect for relaxing or entertaining. French doors open directly onto the patio, seamlessly extending the living space into the garden for a true indoor–outdoor lifestyle.
Landing
A generous landing space featuring a beautiful oak-effect wooden banister. The area benefits from two useful storage cupboards, one housing the boiler and the other ideal for linens and household items. A loft hatch provides access to the attic, which is partially boarded, offering additional storage potential.
Bedroom 1
A spacious master bedroom positioned to the rear of the property, enjoying peaceful views over the garden. The room is fitted with extensive floor-to-ceiling wardrobes in a wood-effect finish, providing ample storage and a streamlined look. Adding to its appeal, the master bedroom also benefits from a private en-suite for convenience and comfort.
En-suite
A contemporary shower room fitted with a rainfall shower head and separate handheld attachment, offering both style and practicality. The suite includes a wash basin with chrome mixer tap, WC, and a chrome heated towel rail. Finished in neutral stone-effect tiles with a decorative feature design in the shower area, the en-suite combines modern elegance with everyday comfort.
Bedroom 2
A generously sized double bedroom located at the front of the property, offering ample space for a variety of freestanding furniture. Decorated in soft tones and finished with plush carpet flooring, this inviting room provides both comfort and versatility.
Bedroom 3
Situated at the front of the property, this well-proportioned single bedroom is currently arranged with a three-quarter bed and still provides ample space for additional freestanding furniture. Neutrally decorated with contrasting carpet flooring, it is a versatile room ideal for use as a bedroom, guest room, or nursery.
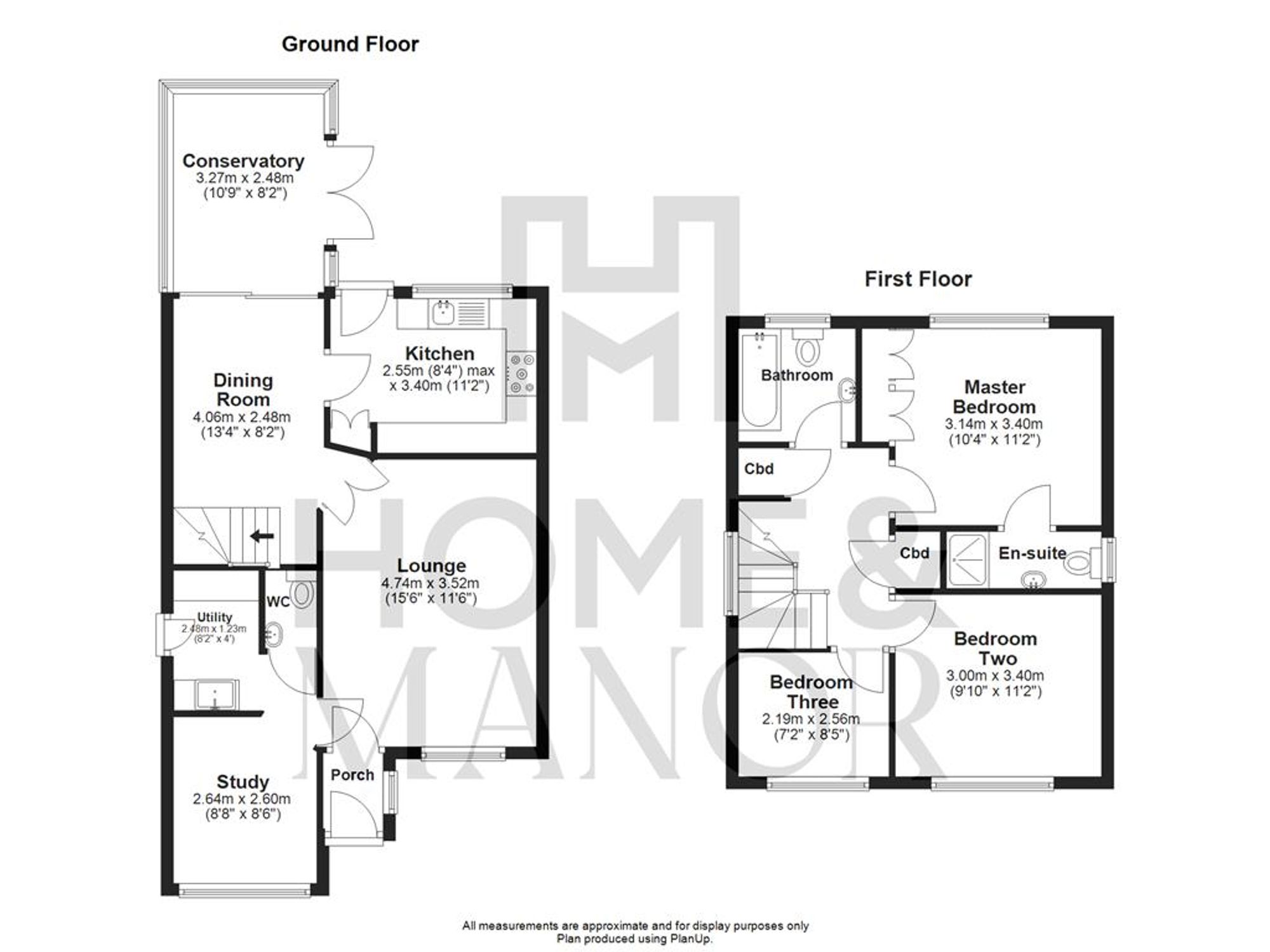
Highly sought after location
Home business opportunity
Parking for 2 cars
Manicured garden
The property boasts a spacious, fully enclosed rear garden, designed for both relaxation and outdoor entertaining. A stone-flagged patio, accessible from either the kitchen or conservatory, provides the perfect setting for alfresco dining, while gated side entrances offer excellent access from the driveway. The garden features a well-maintained lawn bordered by vibrant flowerbeds, alongside a double garden shed offering ample storage. A charming wooden pergola, reached by stone stepping stones across the lawn, currently houses a hot tub but also presents potential for an outdoor seating area, kitchen, or bar. The lawn backs onto banked woodland, creating a private and tranquil outlook.
Driveway: 2 spaces
Interested?
01484 629 629
Book a mortgage appointment today.
Home & Manor’s whole-of-market mortgage brokers are independent, working closely with all UK lenders. Access to the whole market gives you the best chance of securing a competitive mortgage rate or life insurance policy product. In a changing market, specialists can provide you with the confidence you’re making the best mortgage choice.
How much is your property worth?
Our estate agents can provide you with a realistic and reliable valuation for your property. We’ll assess its location, condition, and potential when providing a trustworthy valuation. Books yours today.
Book a valuation




