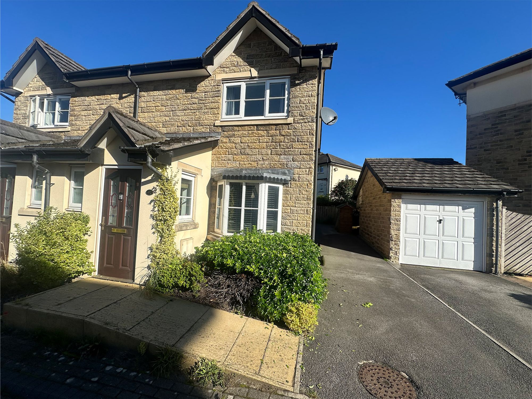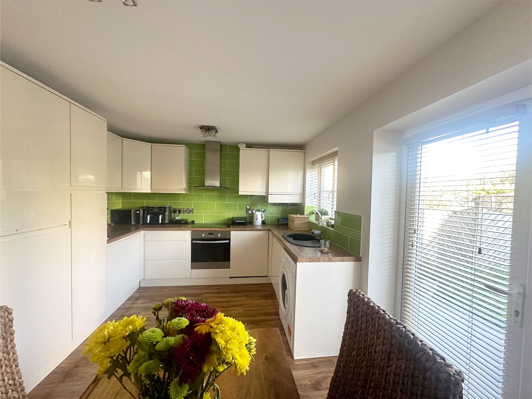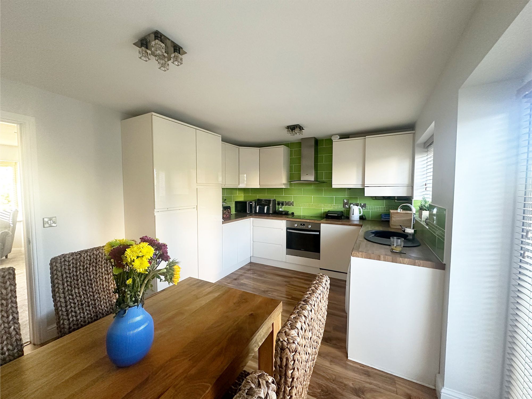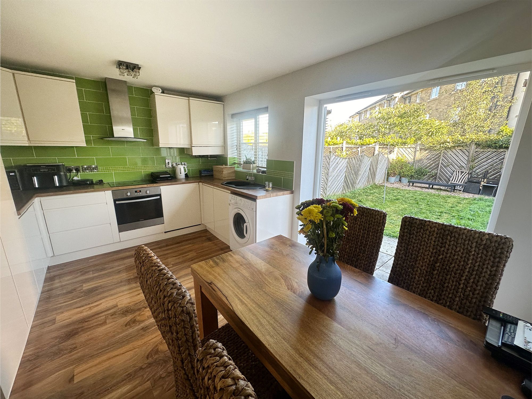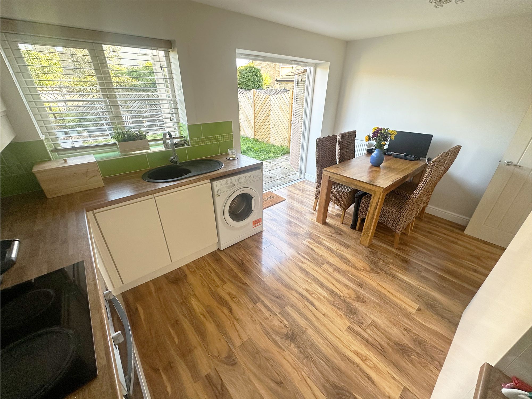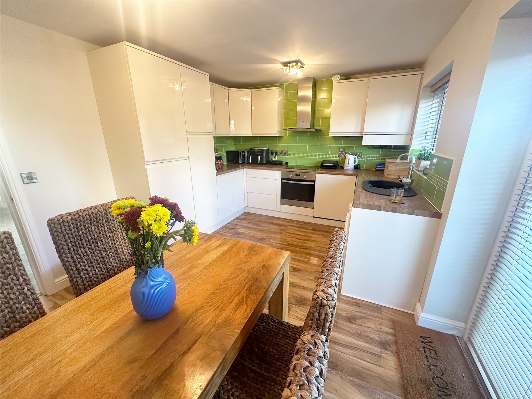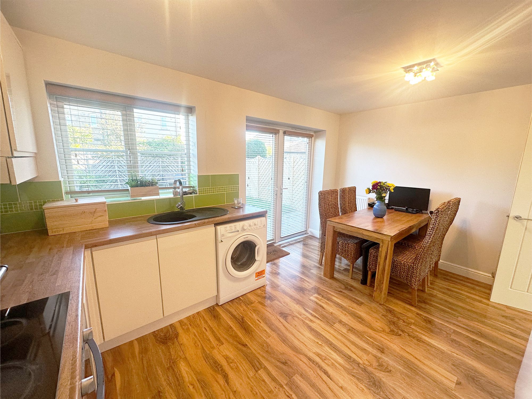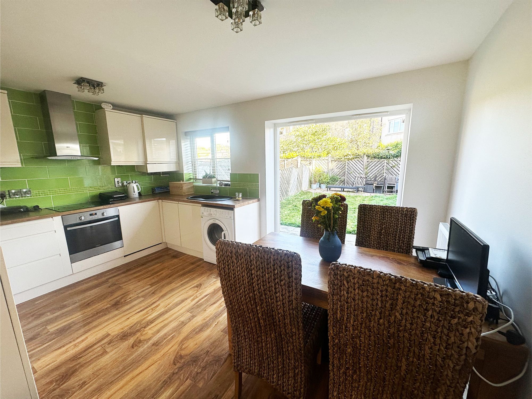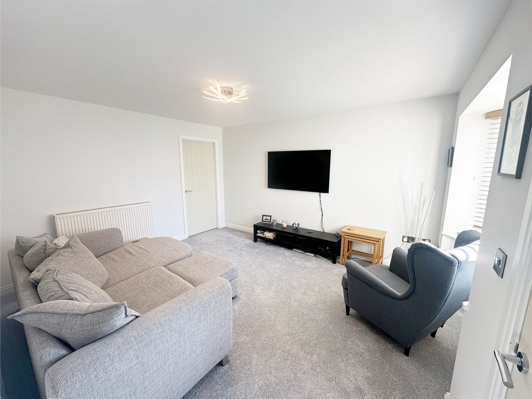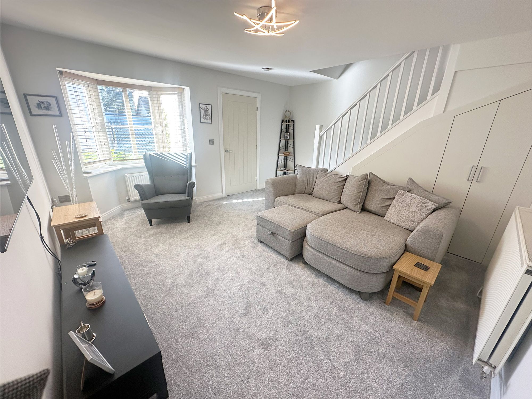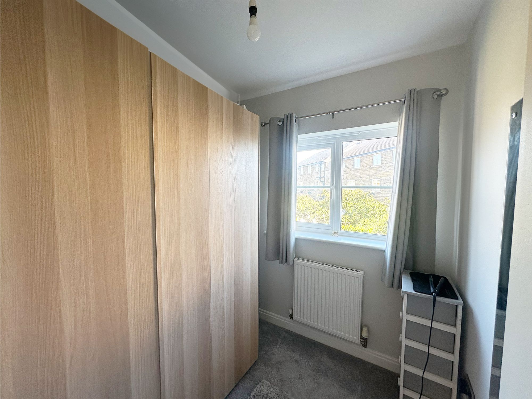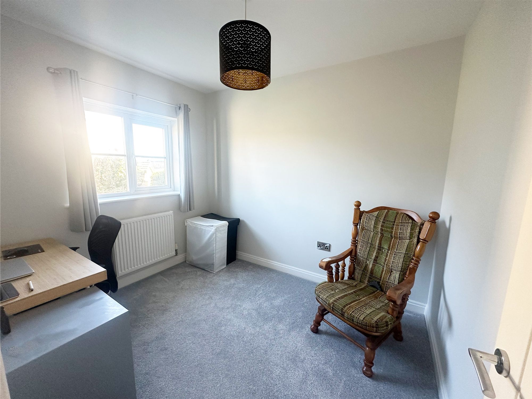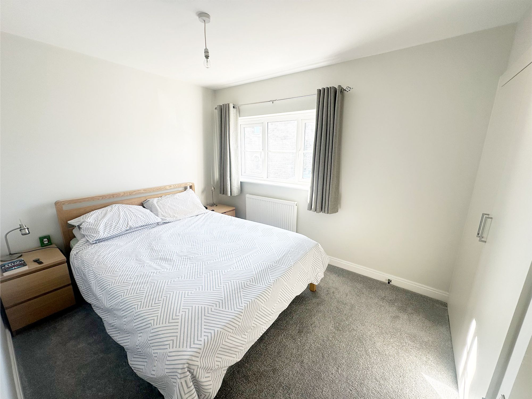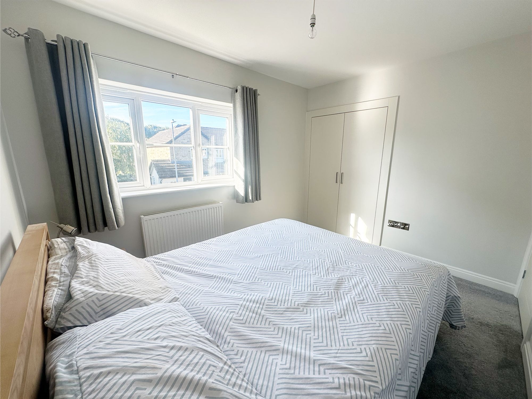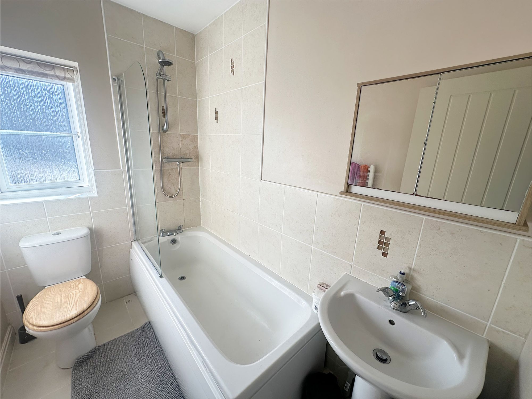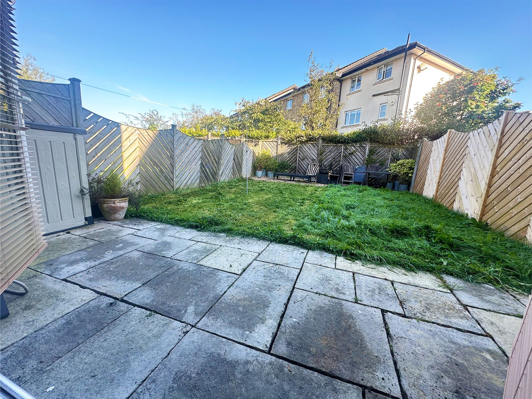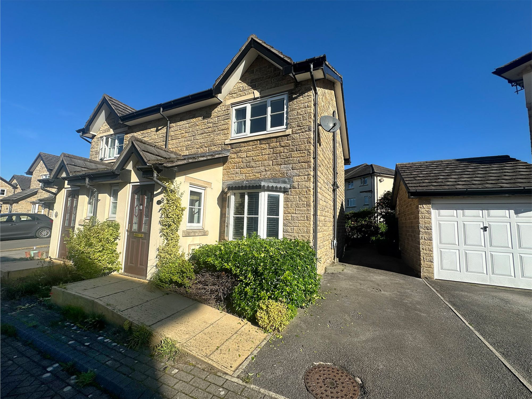3 Bedroom House
Baildon Way, Skelmanthorpe, HD8
In Excess of
£210,000
This beautifully presented three-bedroom semi-detached home must be viewed to be appreciated, the property is freshly decorated throughout with freshly laid carpets and a contemporary dining kitchen that is perfect for socialising. There are French doors opening out to the garden which allows socialising to spill outdoor with ease. The property is perfect for those wishing to simply move straight in and settle into enjoy a new home, situated on this popular and sought after development on the fringe of beautiful rural countryside walks yet being within the heart of this bustling village with grocery providers, wine bars, a diverse option of eateries as well as well regarded schools and excellent transport and commuter links.
Entrance Vestibule
6' 2" x 2' 1" (1.88m x 0.64m)
The entrance vestibule offers a space to hang outdoor garments and keep footwear before entering the home, there is a side window providing natural light and doors opening to the cloakroom and lounge.
Cloakroom
A must in every family home the cloakroom comprises low level WC wash hand basin and has a front-facing obscure window.
Lounge
14' 4" x 13' 2" (4.37m x 4.01m)
The lounge is extremely inviting and recently decorated in stark white with freshly laid carpet, The room is flooded with natural light courtesy of the bay-style window that overlooks the front of the property. There is a modern bi-fold understair cupboard that keeps household items out of sight. Door to the Dining Kitchen.
Dining Kitchen
14' 4" x 10' 0" (4.37m x 3.05m)
This sociable hub of the home is perfect for entertaining, The kitchen is fitted with a range of wall and base cabinets finished in a rich cream colour enhanced by oak effect work surfaces that house the four-ring electric hob with electric oven beneath and chimney style extractor above, there is a stylish sink with swan neck mixer tap and integrated appliances to include fridge freezer, dishwasher and automatic washing machine. The formal dining area comfortably houses a four to six-seater dining suit where there are French doors that open out to the garden allowing entertaining to spill outdoors.
Landing
8' 0" x 6' 4" (2.44m x 1.93m)
The landing offers access to three bedrooms and the house bathroom.
Bedroom 1
11' 0" x 8' 0" (3.35m x 2.44m)
The master bedroom is situated to the front of the property and is of generous proportion allowing for a range of free-standing furniture as well as having a large double wardrobe that maximises hanging and storage space.
Bedroom 2
9' 6" x 7' 8" (2.90m x 2.34m)
Another double bedroom is situated to the rear of the property therefore enjoying wonderful fields and far-reaching views. The room as with the whole house is neutrally presented.
Bedroom 3
8' 3" x 6' 4" (2.51m x 1.93m)
Currently used as a large dressing room this is a good size single room perfect to be used as a nursery or home office and again boasts the aforementioned views.
Bathroom
The bathroom is fitted with a three-piece suit comprising bath with shower over, low level WC and wash hand basin.
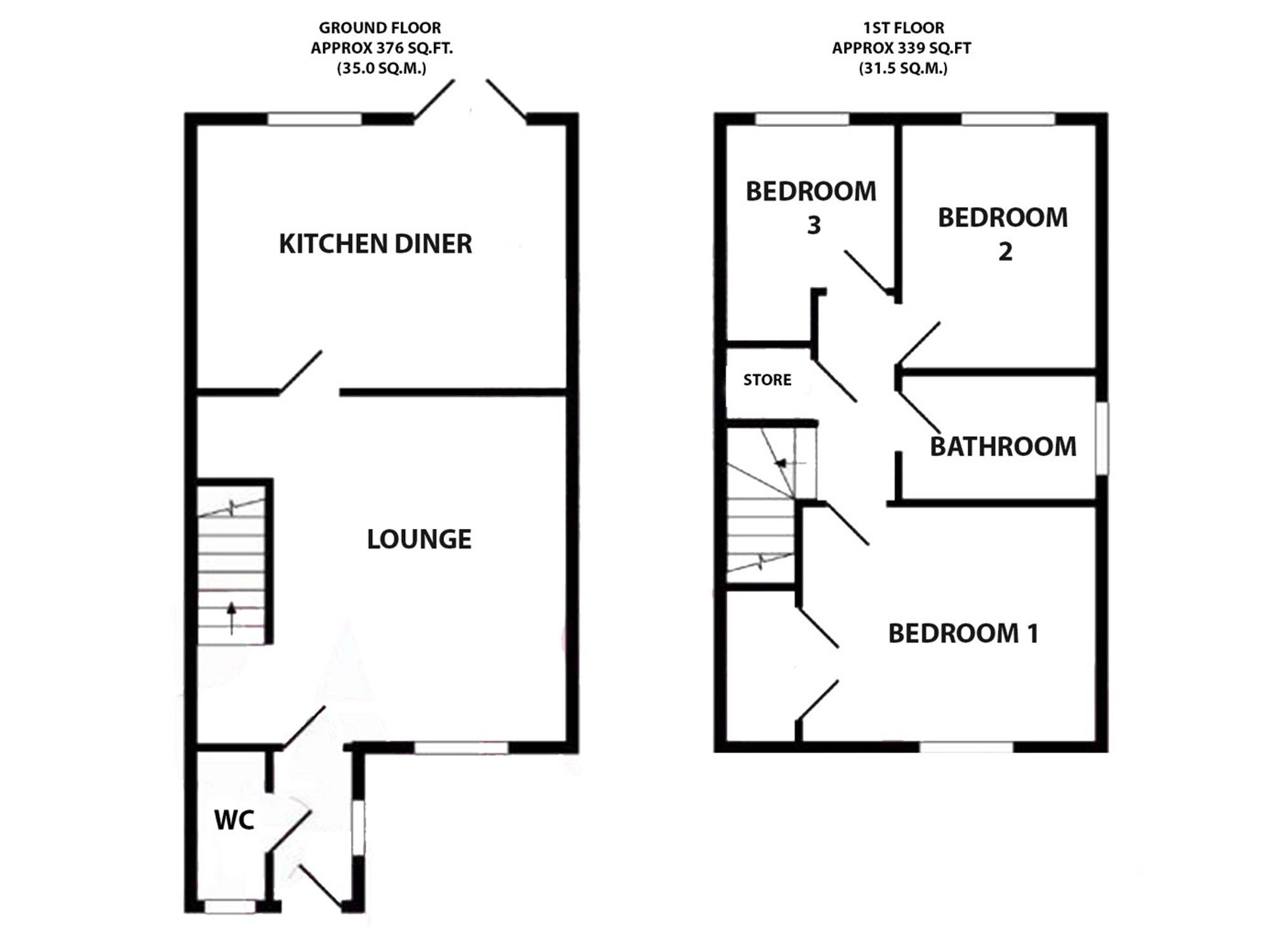
Modern Neutral decor
Newly laid carpets
Contemporary dining kitchen
Cloakroom
Flat rear garden
Driveway
To the front of the property, there are mature shrubs that soften the entrance and screen the property whilst to the rear there is a good size flat lawned garden that is fully enclosed, perfect for recreational use, whilst the patio is directly accessible from the dining kitchen making this perfect for outdoor dining and BBQ's.
Driveway: 1 space
Interested?
01484 629 629
Book a mortgage appointment today.
Home & Manor’s whole-of-market mortgage brokers are independent, working closely with all UK lenders. Access to the whole market gives you the best chance of securing a competitive mortgage rate or life insurance policy product. In a changing market, specialists can provide you with the confidence you’re making the best mortgage choice.
How much is your property worth?
Our estate agents can provide you with a realistic and reliable valuation for your property. We’ll assess its location, condition, and potential when providing a trustworthy valuation. Books yours today.
Book a valuation




