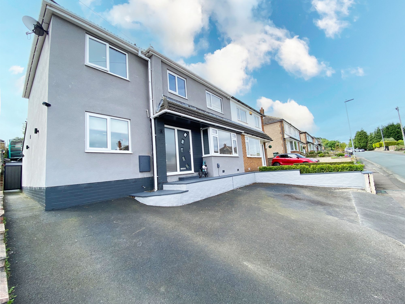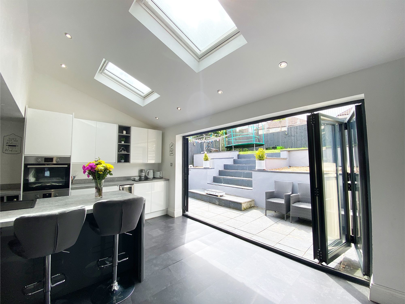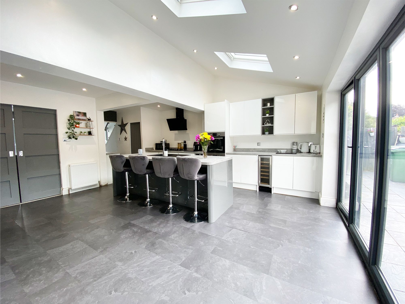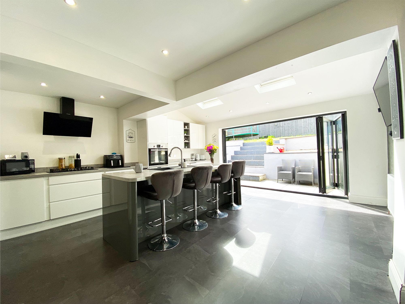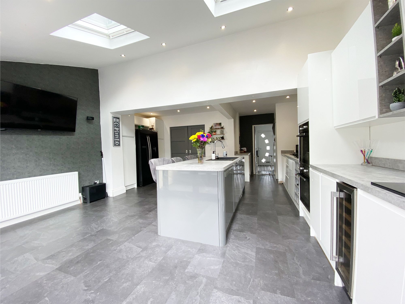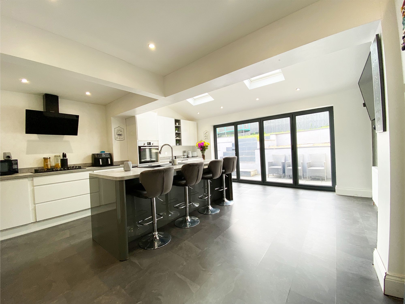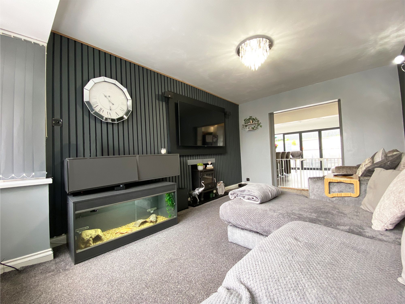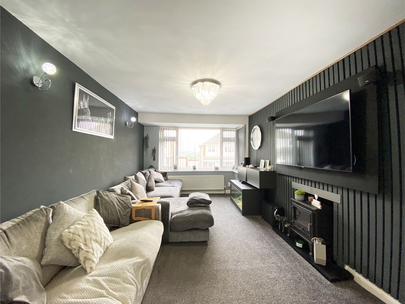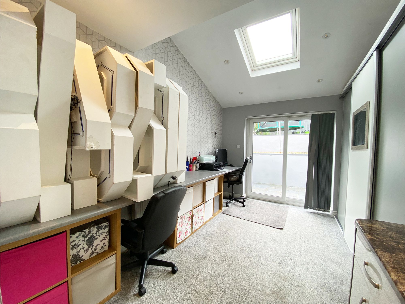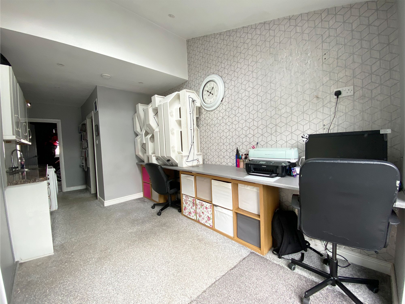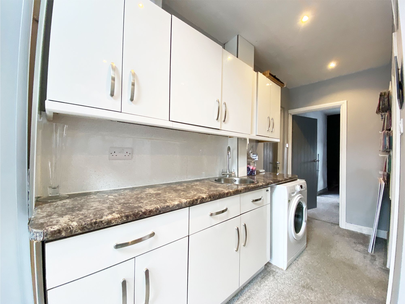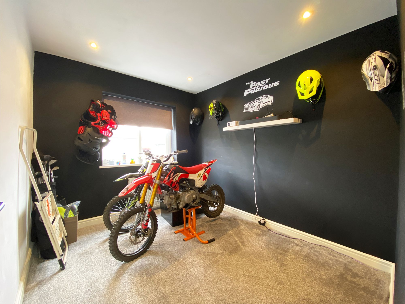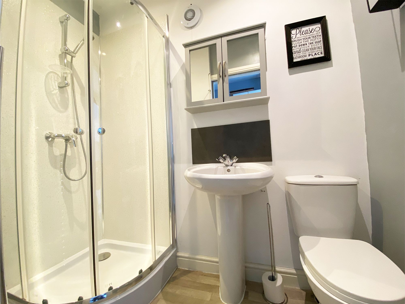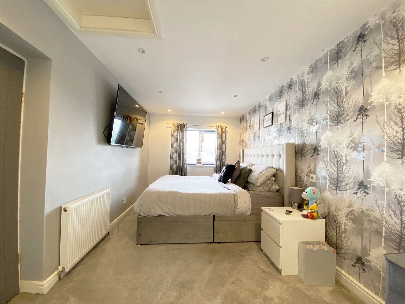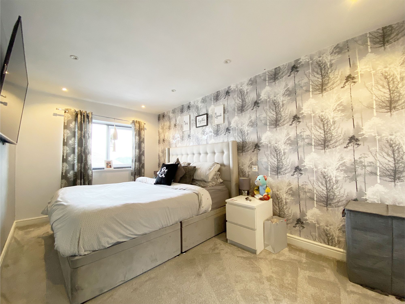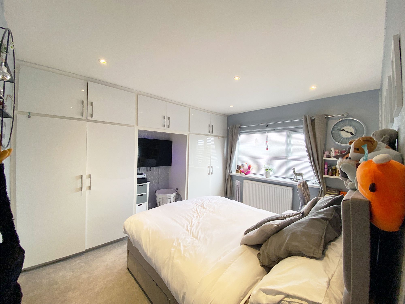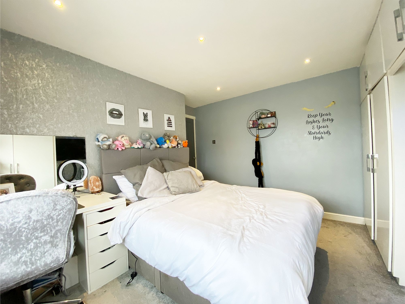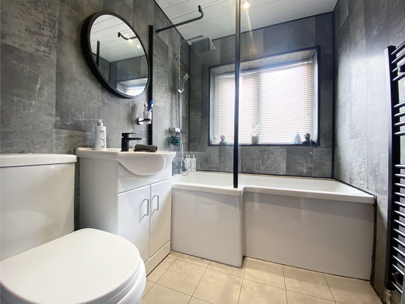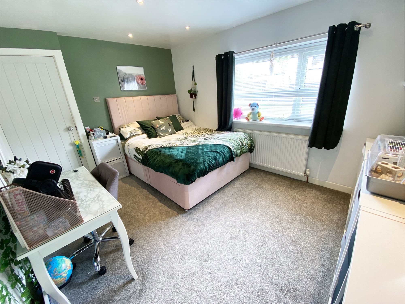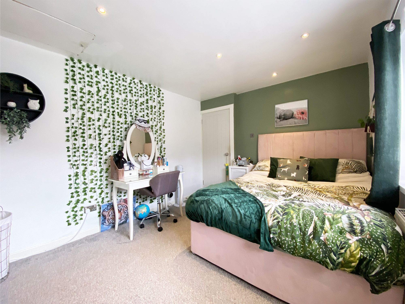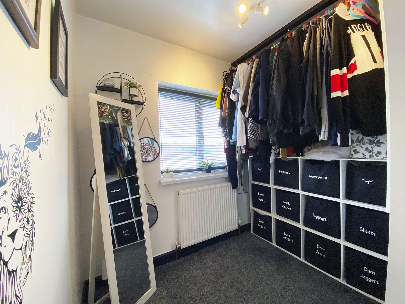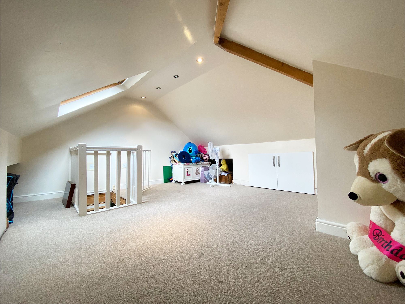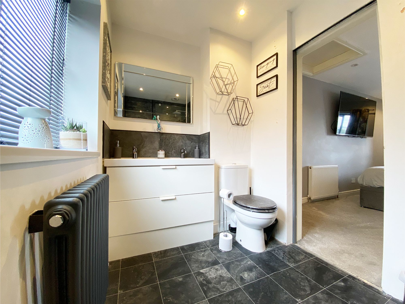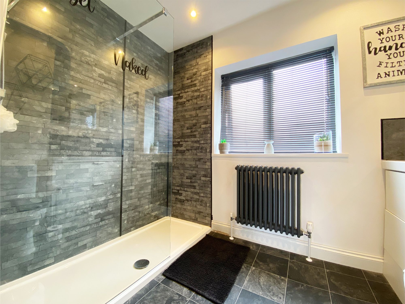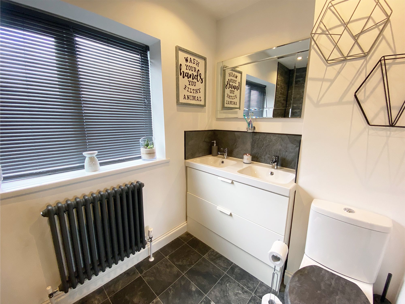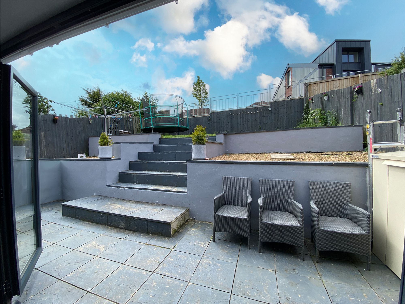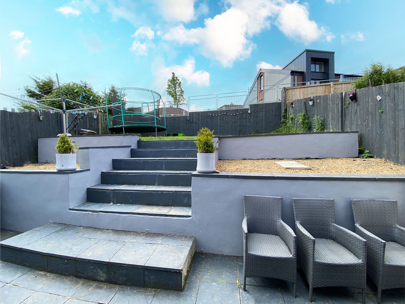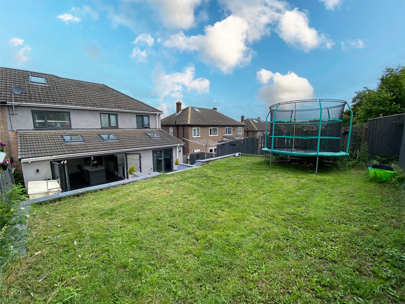5 Bedroom House
Greenside Avenue, Huddersfield, HD5
Offers in Region of
£325,000
This substantial family residence has been thoughtfully extended, providing spacious and versatile accommodation ideal for a dependent relative or a home business opportunity. The entire property boasts tasteful decor and has been completed to a high standard. Situated close to excellent amenities and transport links, this superb home is a must-see to truly appreciate its qualities.
Entrance Hallway
As soon as you enter this wonderful home, you are immediately enveloped by a sense of style. A bank of sliding units provides ample storage, keeping outdoor garments neatly out of sight. The modern glass balustrade gracefully leads you to the first floor, enhancing the home's contemporary charm.
Dining Kitchen
Wow! This sensational dining kitchen, extended by the current vendors, has become the superb hub of the home. Flooded with natural light from the full bank of bi-fold doors and Velux windows, it offers idyllic views over the rear garden. The kitchen features a range of contemporary handleless white and grey gloss units, incorporating two single ovens, a wine fridge, and a dishwasher. The central island, which includes a sink with a mixer tap, creates a perfect gathering spot for the whole family. This incredibly sociable space seamlessly connects indoors and outdoors, perfect for entertaining during the summer months.
Utility
Conveniently located off the dining kitchen is a utility having an electricity supply for two tumble dryers - essential in a busy family home!
Bedroom 5 / Annexe / Home Business Opportunity
Located off the utility room, you’ll discover a hidden gem within this already impressive property. The annex features a large reception room, currently used by the vendor as a home office. Flooded with natural light and boasting patio doors that lead directly to the rear garden, this room offers both separate access and a tranquil space to transition from work to relaxation. Outfitted with a range of units, plumbing for a washing machine, and a sink, it can easily be converted into a small kitchenette for a dependent relative if desired. The annexe also includes separate bathroom facilities with a walk-in shower cubicle, wash basin, and W.C. Additionally, a fantastic-sized double bedroom is located at the front of the property. The possibilities are endless in this versatile and spacious addition to the home.
Lounge
Presented in tasteful modern tones with a sleek panelled wall, the lounge's main focal point is the bio-ethanol stove, casting a warm and cosy ambience on chilly winter evenings. Sliding doors lead into the dining kitchen, creating a seamless flow for modern family living. These doors can also be closed to provide the option of separate reception rooms, offering both openness and privacy as needed.
Master Bedroom
This beautifully presented master bedroom features a stylish focal wall, adding a touch of elegance. It is a generously sized double bedroom located at the front of the property.
En-suite
A modern en-suite is essential in any family home, and this one delivers with a walk-in shower cubicle featuring a rainhead shower and stylish panelled walls for effortless maintenance. It also includes his and hers sinks housed within a vanity unit, a W.C., and a heated towel rail for added comfort and convenience.
Bedroom 2
This well-presented double bedroom, located at the rear of the property, enjoys lovely views of the garden. Decorated in fresh tones, this room also features convenient access to the loft room.
Loft Room
Accessed via a pull-down ladder from bedroom 2, this expansive space, though not conforming to building regulations, benefits from natural light courtesy of the Velux window. This carpeted room, equipped with electricity and ample storage under the eaves, would make an ideal playroom or teenage retreat.
Bedroom 3
This double bedroom, located at the front of the property, features a full bank of fitted wardrobes, enhancing storage and maximising floor space.
Bedroom 4
A good size single bedroom which has been cleverly designed with a large cupboard over the bulkhead.
House Bathroom
A crisp, clean, and contemporary house bathroom adorned with sleek, modern black fittings. It includes a bath with a rainhead shower overhead, a wash basin set within a vanity unit, a W.C., and a stylish black heated towel rail.
Exterior
To the front of the property, there is driveway parking available for several vehicles, while the rear boasts a fully enclosed garden. A large patio area extends from the dining kitchen, making it an ideal spot for outdoor alfresco dining and summer BBQs. Steps lead up to a lawned garden at the top, creating a perfect recreational space that also offers pleasant views of the rear of the property.
AGENT NOTES
The property benefits from a full CCTV and sound system which will remain with the property.
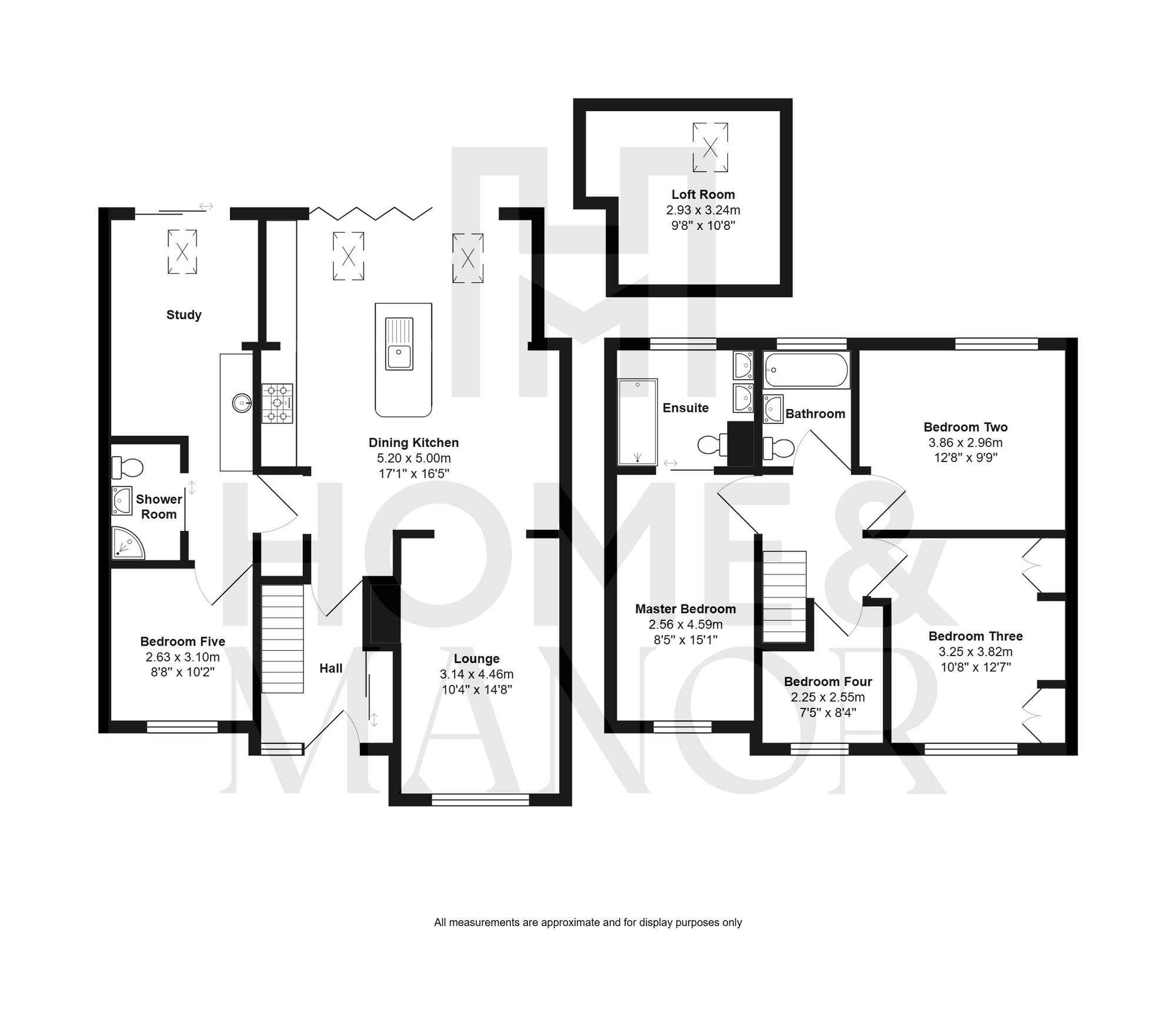
Interested?
01484 629 629
Book a mortgage appointment today.
Home & Manor’s whole-of-market mortgage brokers are independent, working closely with all UK lenders. Access to the whole market gives you the best chance of securing a competitive mortgage rate or life insurance policy product. In a changing market, specialists can provide you with the confidence you’re making the best mortgage choice.
How much is your property worth?
Our estate agents can provide you with a realistic and reliable valuation for your property. We’ll assess its location, condition, and potential when providing a trustworthy valuation. Books yours today.
Book a valuation




