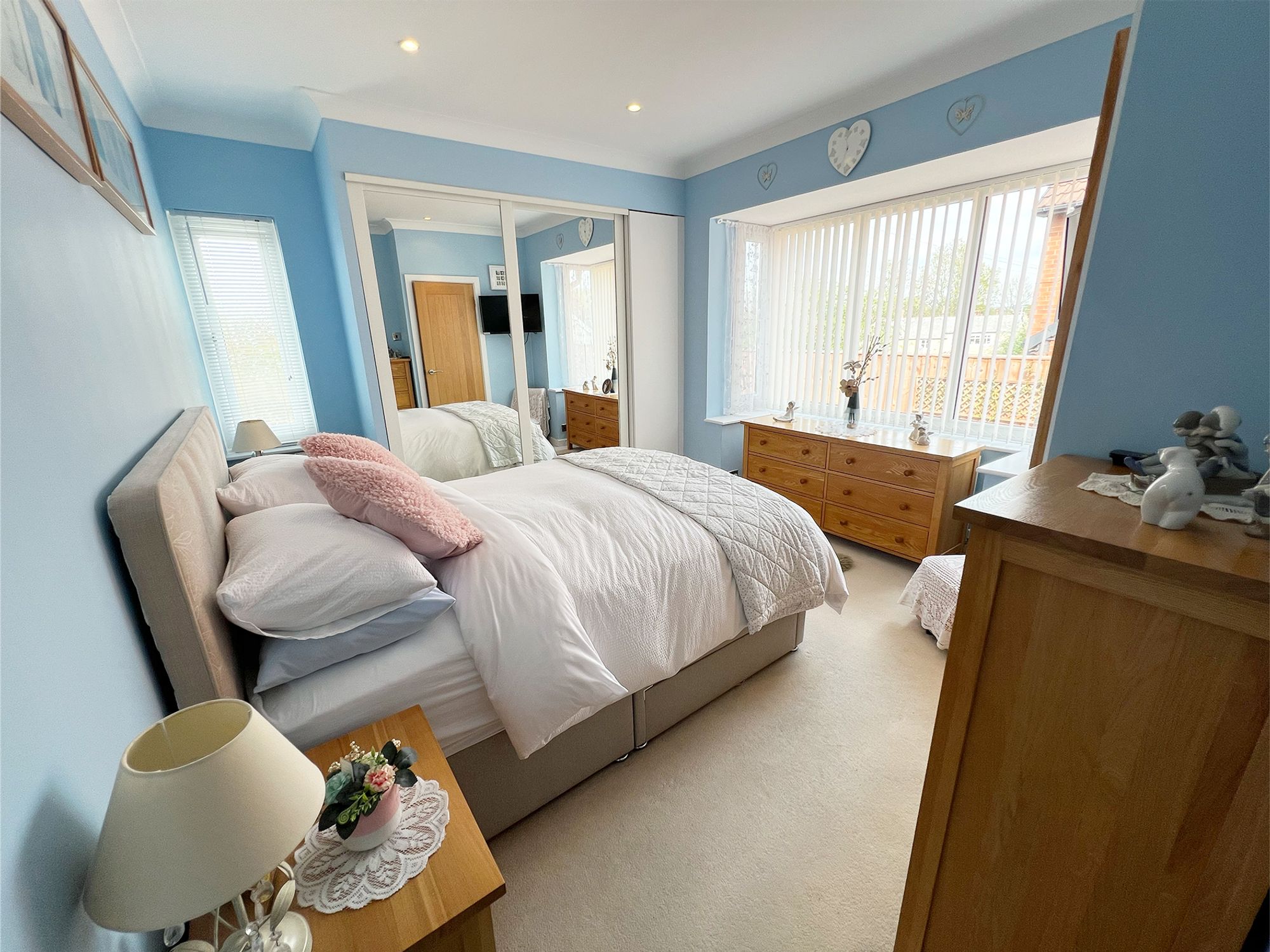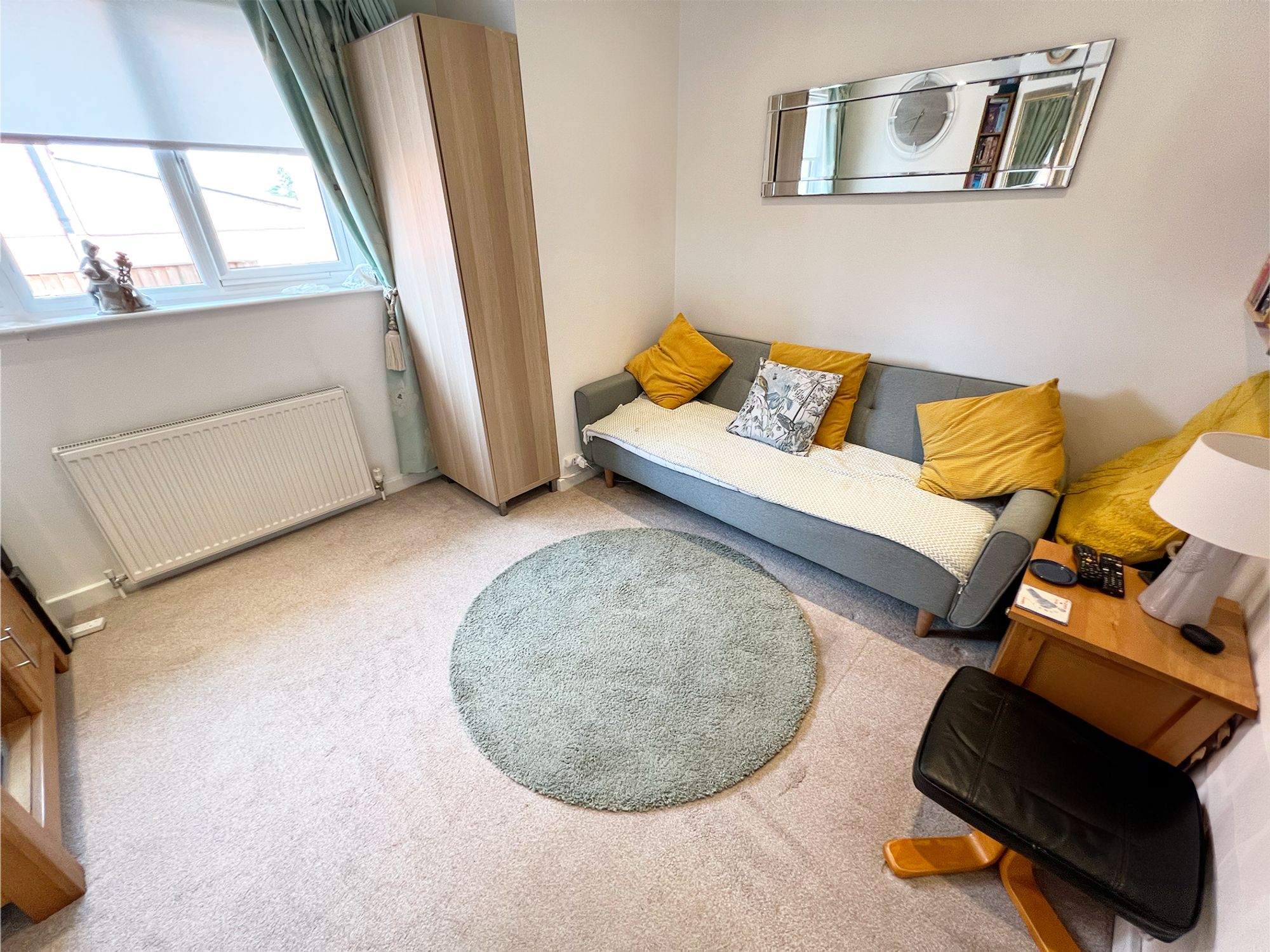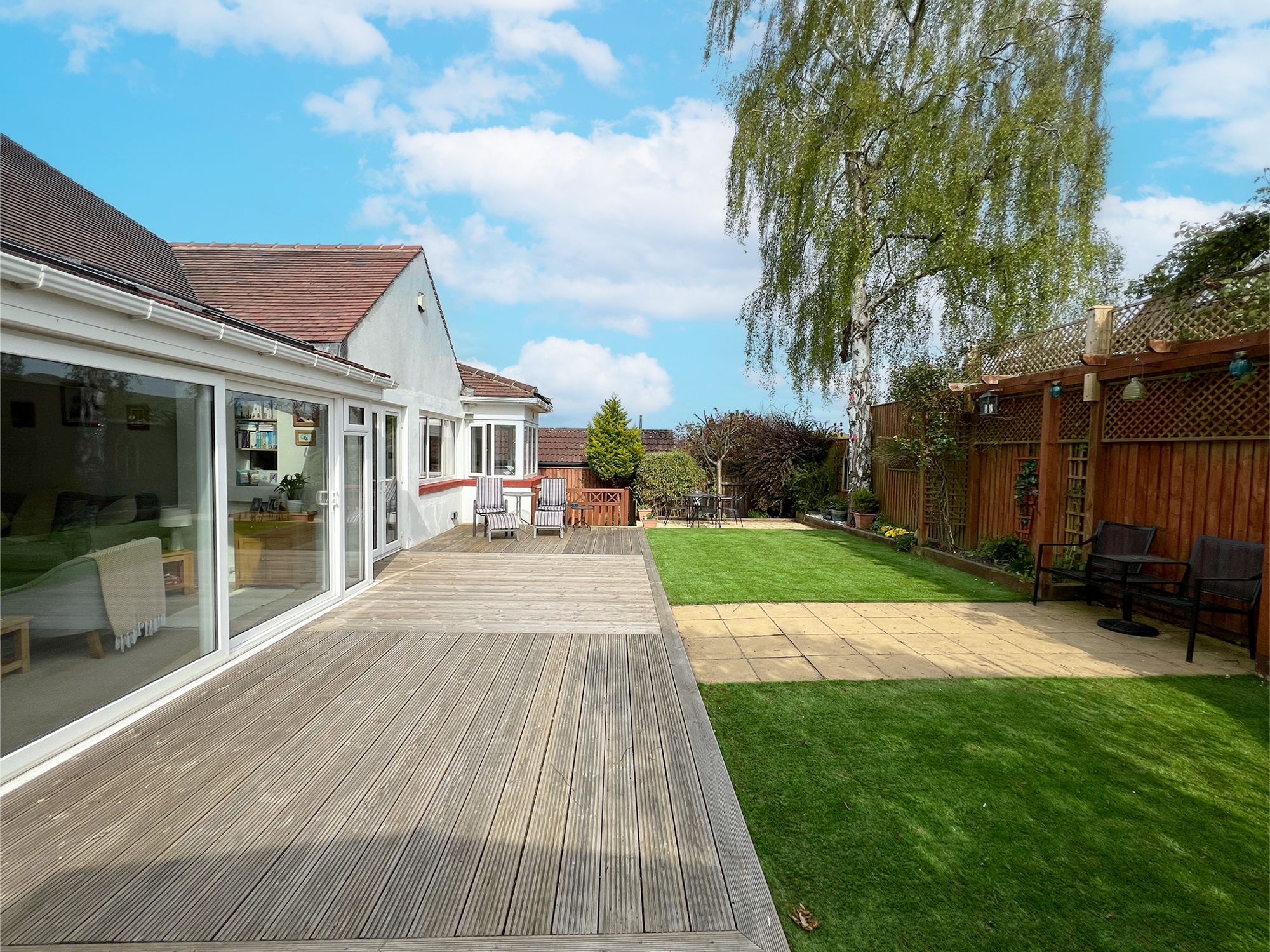4 Bedroom Bungalow
The White Bungalow, Hopton Lane
Offers in Region of
£475,000
SOLD STC
Situated on a substantial plot, this exceptional detached true bungalow is located in the sought after village of Lower Hopton close to the town of Mirfield where you will find an array of fantastic amenities and excellent transport links, including a train station. Immaculately presented throughout, this property has been recently renovated, showcasing a level of craftsmanship and care that is truly rare. This is the epitome of a turn key home, stylish, spacious, and ready to move into without lifting a finger. Rarely do bungalows of this calibre come to market, offering not only luxurious interiors but also a generous plot and stunning surroundings. Viewing is strongly advised to fully appreciate the exceptional quality, impressive proportions, and wonderful setting this remarkable home has to offer.
Entrance porch
Entering the property, you step into a handy entrance porch, the perfect spot to kick off muddy boots and hang coats before making your way into the main home. Practical and welcoming, it provides a neat transition space between the outdoors and the interior.
Hallway
A door from the entrance porch leads into the hallway, where soft, neutral tones create an immediate sense of warmth and welcome. From the moment you step inside, you get a real feel for this superb property's well-maintained and thoughtfully presented interior. The hallway also benefits from a large storage cupboard, ideal for keeping everyday essentials neatly tucked away.
Dining Kitchen
A fantastic hub of the home, this wonderfully light and airy dining kitchen is flooded with natural light, courtesy of large windows and patio doors that open onto the beautifully landscaped rear garden. The kitchen is fitted with a sleek range of high-gloss, handleless units, perfectly complemented by quartz work surfaces. Integrated appliances include an electric oven, grill, four-ring electric hob, and a stylish black sink with mixer tap, ideally positioned beneath a window framing idyllic garden views.
Dining Kitchen
There is space for a freestanding fridge freezer, plumbing for both a washing machine and dishwasher, and a dedicated area for a tumble dryer, catering to every essential need. A fitted pantry cupboard provides further excellent storage, while a second door offers convenient access to the side of the property, perfect for bringing in groceries. As an added bonus, the white goods are included in the sale, ensuring a truly move-in ready kitchen space.
Dining room
Open plan to the kitchen, the dining area offers a wonderfully sociable space, comfortably accommodating a family-sized dining suite. A breakfast bar links the dining area to the kitchen, perfect for casual meals or chatting while cooking. This bright and inviting room is enhanced by stunning views over the landscaped rear garden, creating an ideal setting for both everyday dining and entertaining.
Lounge
A wonderfully light and airy lounge, flooded with natural light thanks to a full bank of sliding doors offering seamless access to the beautifully landscaped rear garden and triple-glazed Velux windows which benefit from solar blinds. The main focal point of the room is the elegant coal-effect gas fire, set within an impressive marble surround, creating a warm and inviting atmosphere. Adding further charm and character is a stunning circular feature stained glass window, making this a truly special space to relax and unwind.
Master bedroom
A fantastic-sized master bedroom, offering excellent proportions and a bright, relaxing atmosphere. The room benefits from mirrored sliding wardrobes, providing generous storage while still leaving ample space for a variety of freestanding furniture.
En-suite
An oak door from the master bedroom leads into the ensuite, a crisp, clean, and contemporary space. It features a walk-in shower cubicle, a wash basin set within a sleek vanity unit with illuminated mirrored bathroom cabinet above, a WC, and a chrome heated towel rail. The walls are adorned with elegant marble-effect tiles, accented by an attractive border, while stylish patterned floor tiles complete the sophisticated aesthetic.
Bedroom 2
Another fantastic-sized double bedroom, beautifully presented in fresh, neutral tones. This inviting space also benefits from mirrored sliding wardrobes, offering excellent storage while maintaining a spacious and airy feel.
Bedroom 3
Another generously sized double bedroom, offering ample room for freestanding furniture.
Bedroom 4
Currently utilised by the vendors as a snug, this generous double bedroom offers ample room for a variety of freestanding furniture. The space is flexible and inviting, easily adaptable to suit your needs, whether as a restful bedroom or a cosy retreat.
Bathroom
A wonderfully spacious house bathroom, featuring a curved shower cubicle, a full-size bath with shower attachment, and a wash basin set within a vanity unit, complemented by an illuminated mirror above. The room also includes a WC and a chrome heated towel rail. The walls are fully tiled in neutral tones, with an attractive mosaic border, while the neutral floor tiles maintain an effortlessly low-maintenance finish.
Exterior
Set on a substantial-sized plot, this property oozes curb appeal with its manicured side gardens, framed by a charming dry stone wall boundary. To the front, an expansive block-paved driveway offers ample parking for numerous vehicles and leads to a single garage, which benefits from a power supply and a newly installed roof with a 10-year guarantee remaining. The rear garden is a stunning private oasis, mainly flat and perfect for the whole family to enjoy. It features a lovely patio area beneath a beautiful willow tree, a delightful decking space, and an artificial grass lawn for easy upkeep. A large storage shed offers additional space, making the garden both functional and serene.
Extension Possibility
Access to the loft is gained from the dining room via a convenient pull-down ladder. The loft benefits from full head height, offering exciting potential for future expansion. Should prospective purchasers wish to explore this possibility, there is the potential to extend into the loft space and create dormers (subject to the necessary consents), making it an excellent opportunity to further enhance the property.
Interested?
01484 629 629
Book a mortgage appointment today.
Home & Manor’s whole-of-market mortgage brokers are independent, working closely with all UK lenders. Access to the whole market gives you the best chance of securing a competitive mortgage rate or life insurance policy product. In a changing market, specialists can provide you with the confidence you’re making the best mortgage choice.
How much is your property worth?
Our estate agents can provide you with a realistic and reliable valuation for your property. We’ll assess its location, condition, and potential when providing a trustworthy valuation. Books yours today.
Book a valuation












































