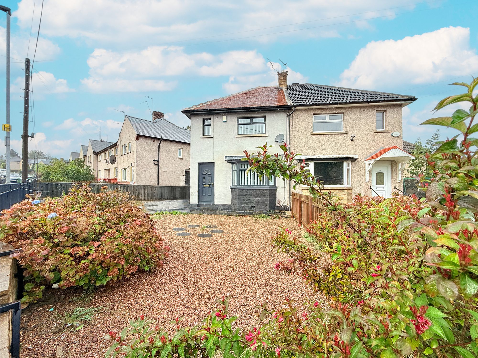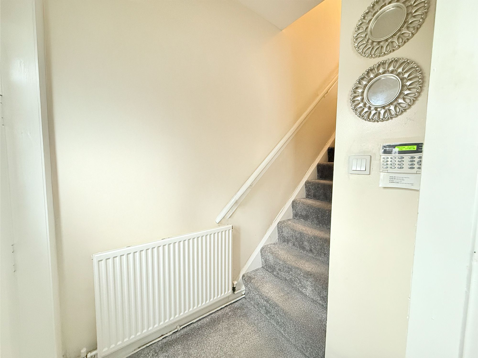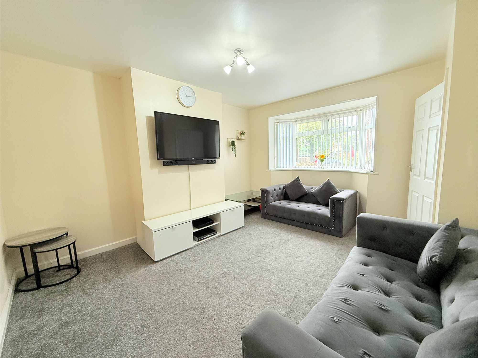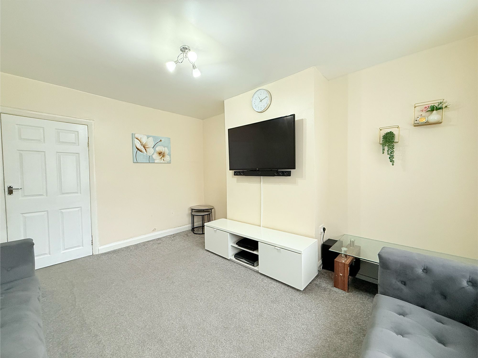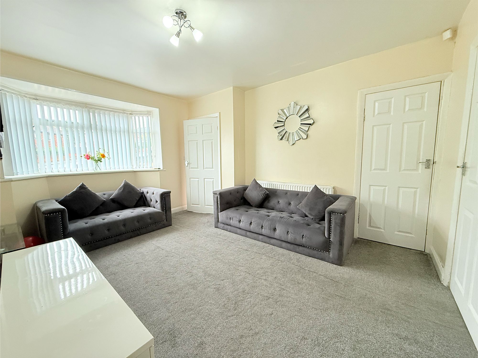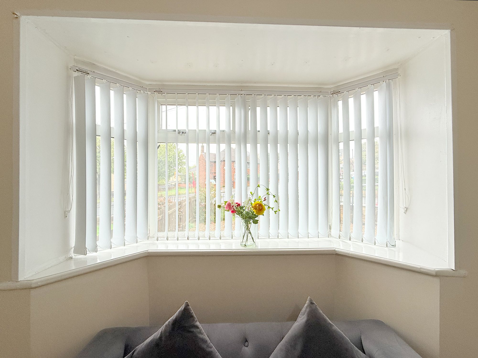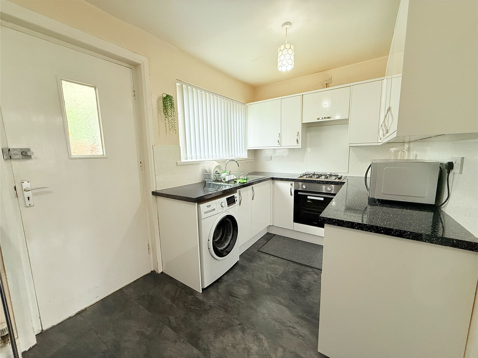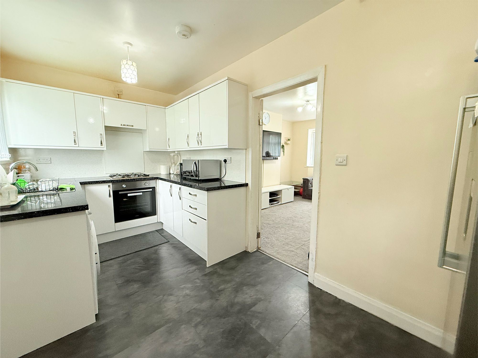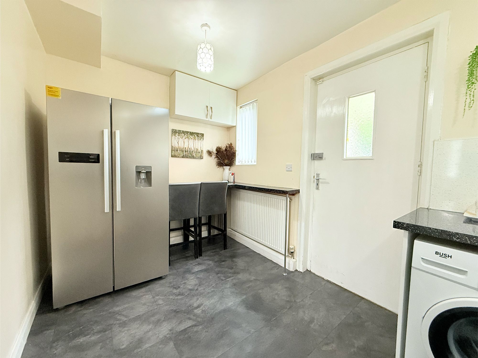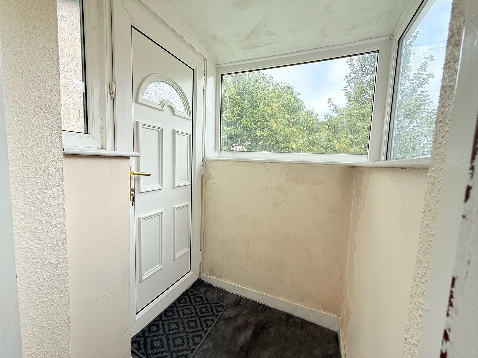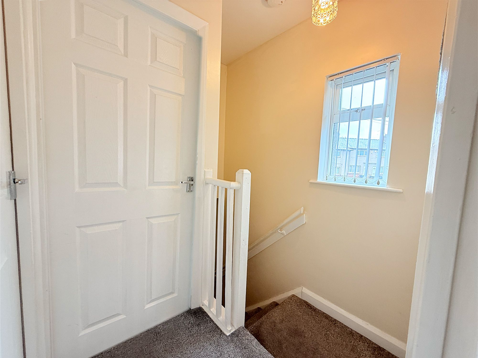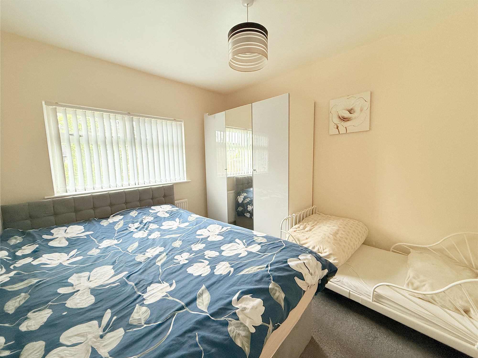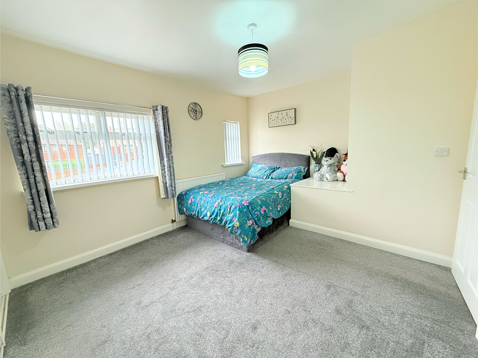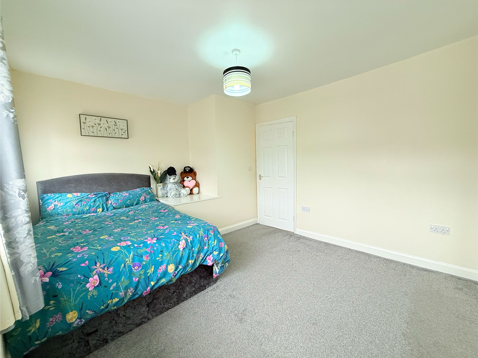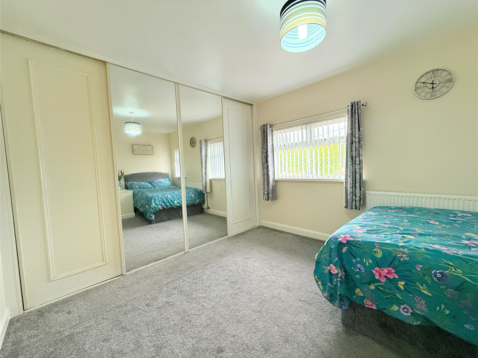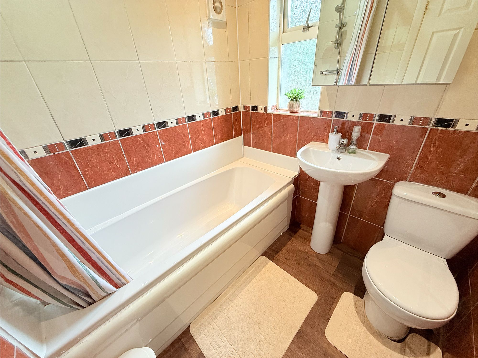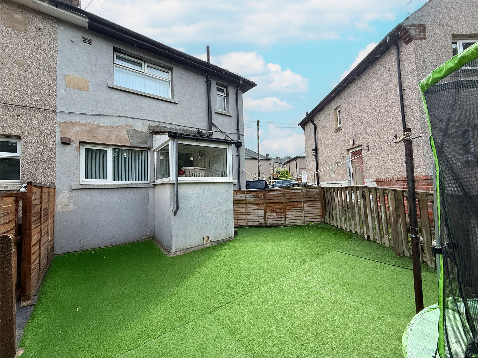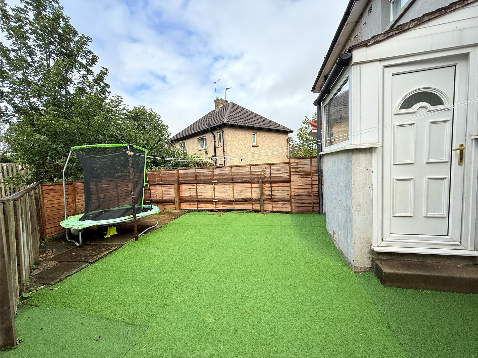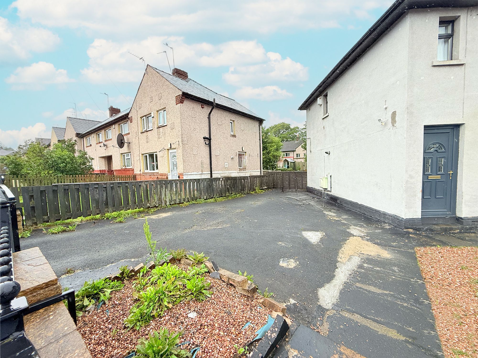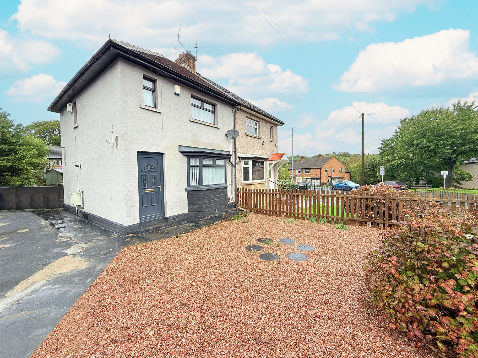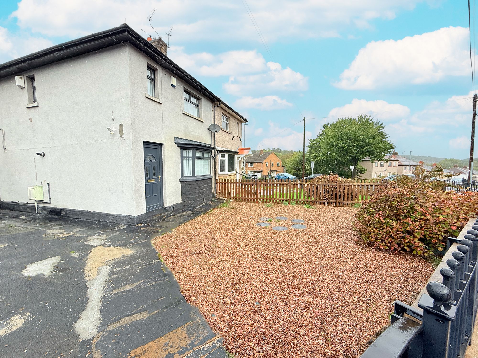2 bedroom House
Belle Vue Crescent, Huddersfield, HD2
£130,000
SOLD STC
This impressive two double bedroom semi-detached home offers contemporary living arranged across a well-planned layout. Benefiting from enclosed gardens to the front and rear, along with off-road parking for up to three vehicles, the property combines practicality with style. Ideally situated close to local amenities and boasting excellent transport links, it makes an attractive choice for a wide range of buyers.
Entrance
The property is entered via a welcoming hallway finished in neutral tones, providing access to both the lounge and the upper floor. This practical space offers ample room for shoe and coat storage, creating an organised and tidy first impression.
Lounge
11' 9" x 12' 9" (3.58m x 3.88m)
Situated at the front of the property, the lounge offers a welcoming and versatile living space. A large bay window floods the room with natural light, enhancing the neutral décor and creating a bright, airy atmosphere. The feature chimney breast adds character and serves as a focal point, while the generous proportions provide ample room for a variety of family seating arrangements. A useful store room, currently housing the boiler, offers additional practicality without compromising the main living area. This well-presented lounge combines comfort and functionality, making it an ideal space for relaxing or entertaining.
Kitchen Diner
7' 1" x 14' 9" (2.17m x 4.49m)
Positioned at the rear of the property, this impressive kitchen diner extends the full width of the home, creating a bright and versatile space ideal for both everyday living and entertaining. The kitchen is fitted with sleek, high-gloss white cabinets complemented by contrasting countertops and a modern panelled splash-back. A four-ring gas hob with electric oven is neatly integrated, alongside a chrome sink with mixer tap and designated space for a washing machine. The room benefits from dual-aspect windows, a stylish breakfast bar, and ample room for an American-style fridge/freezer. Stone-effect laminate flooring enhances the contemporary finish, while access to the rear garden provides excellent indoor-outdoor flow.
Porch
Accessed from the kitchen diner, the porch provides a practical space for everyday living. Ideal for storing items, it serves as a convenient area for removing shoes and coats when returning from the rear garden.
Landing
Continuing the same neutral design from the entrance, the landing provides access to both bedrooms and the family bathroom. A loft hatch is also located here, offering access to the loft space (not boarded).
Bedroom 1
12' 7" x 10' 6" (3.84m x 3.20m)
A spacious double bedroom positioned at the front of the property, extending the full width of the home. The room is enhanced by dual aspect windows, allowing natural light to flow throughout the space and creating a bright, airy feel. Tastefully presented in neutral tones, it features built-in floor-to-ceiling storage while still offering ample space for additional free-standing furniture. This well-proportioned bedroom combines practicality with comfort, making it a superb main suite.
Bedroom 2
8' 0" x 9' 0" (2.43m x 2.74m)
Positioned to the rear of the property, this generously sized second bedroom is tastefully presented in neutral tones. The room currently accommodates a king-sized bed with ease, while still providing ample space for additional free-standing furniture. Bright and versatile, it offers an inviting retreat.
Bathroom
5' 5" x 5' 6" (1.64m x 1.67m)
The family bathroom is fitted with a full-sized bath complete with handheld shower attachment, matching sink basin with chrome mixer tap, and WC. A white heated towel rail adds a modern touch, while patterned tiling and wood-effect laminate flooring create a tasteful and contemporary finish.
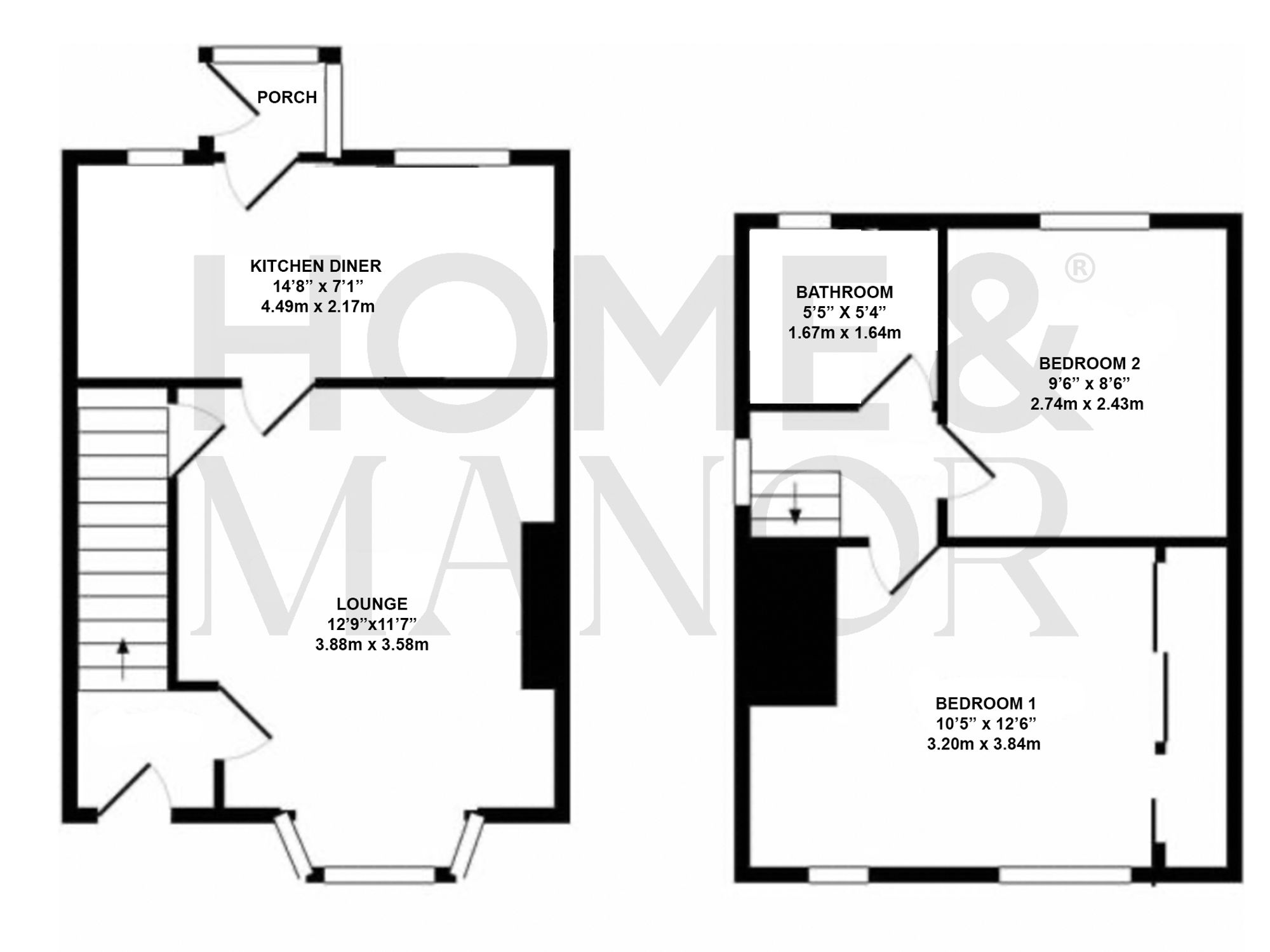
2 Double Bedrooms
Private, enclosed rear garden with artificial grass
Off-road parking for 3 cars
Close to local amenities and schooling
The property is approached via a landscaped front garden featuring a pebbled lawn and a stone-flagged pathway leading up to the front door. Enclosed by a traditional stone wall with wrought iron railings, this attractive space also offers direct access to the driveway. The fully enclosed design ensures both charm and practicality.
Driveway: 3 spaces - The property benefits from a tarmac driveway, accessed via double wrought iron gates and providing direct access to the front door.
Interested?
01484 629 629
Book a mortgage appointment today.
Home & Manor’s whole-of-market mortgage brokers are independent, working closely with all UK lenders. Access to the whole market gives you the best chance of securing a competitive mortgage rate or life insurance policy product. In a changing market, specialists can provide you with the confidence you’re making the best mortgage choice.
How much is your property worth?
Our estate agents can provide you with a realistic and reliable valuation for your property. We’ll assess its location, condition, and potential when providing a trustworthy valuation. Books yours today.
Book a valuation




