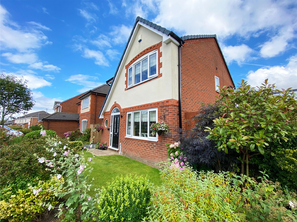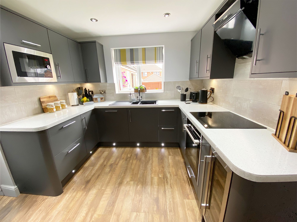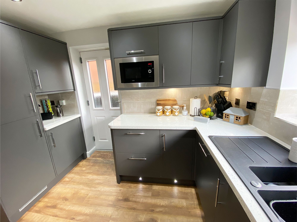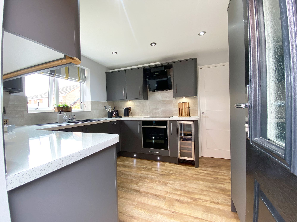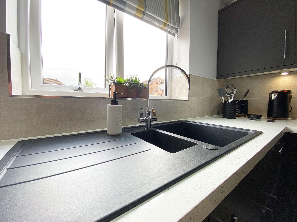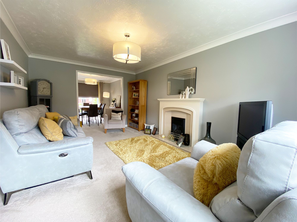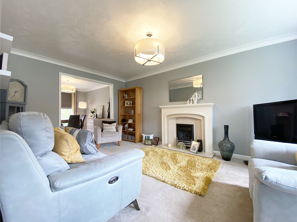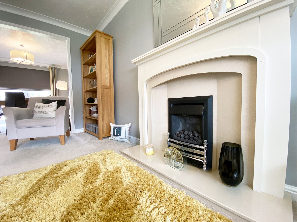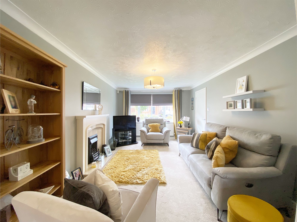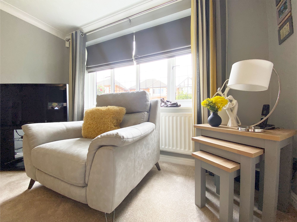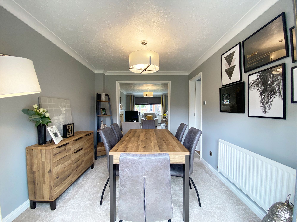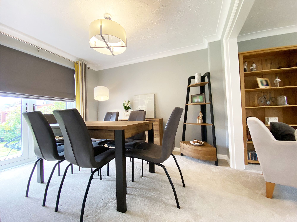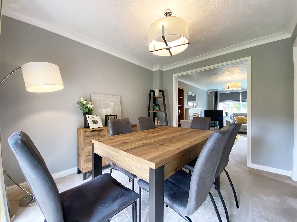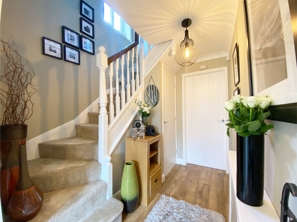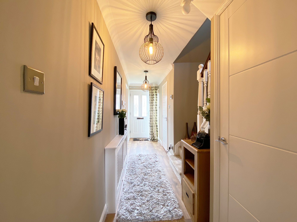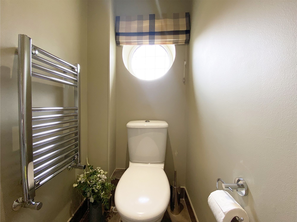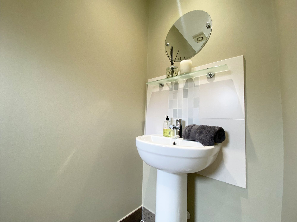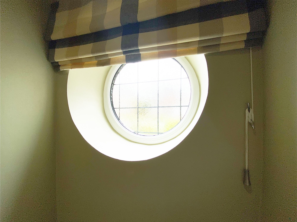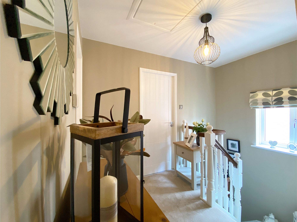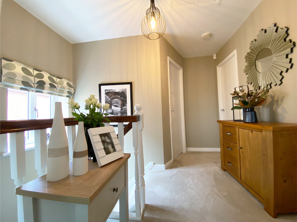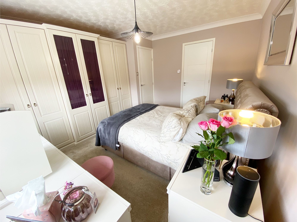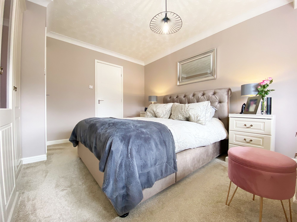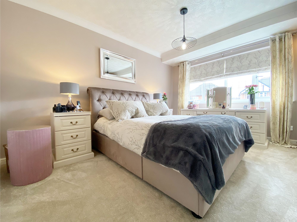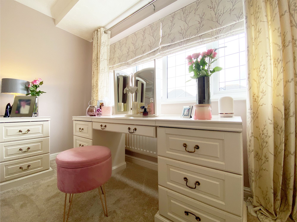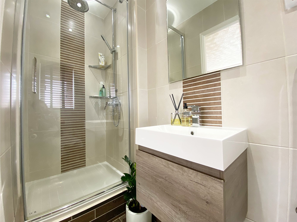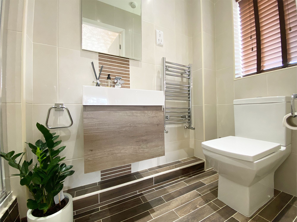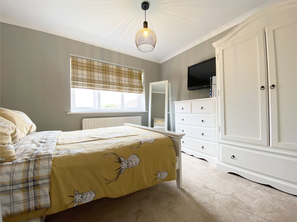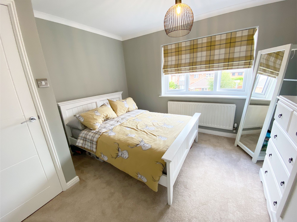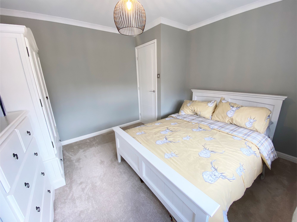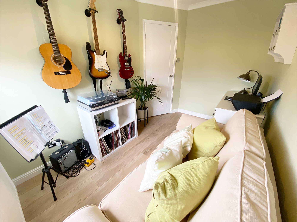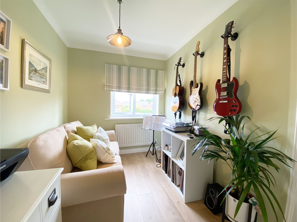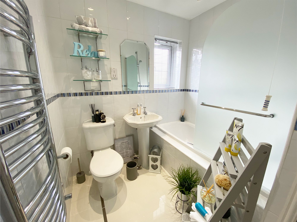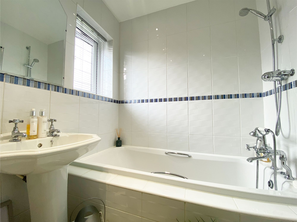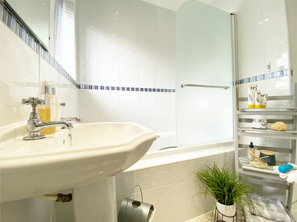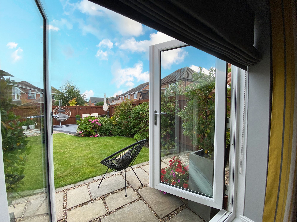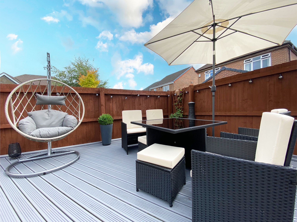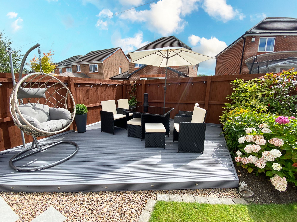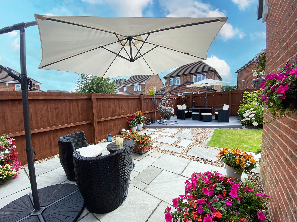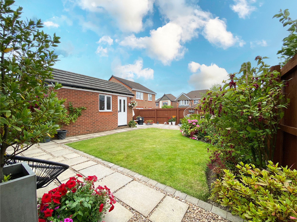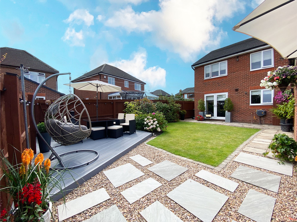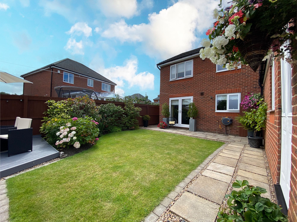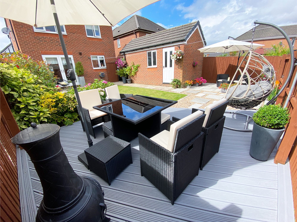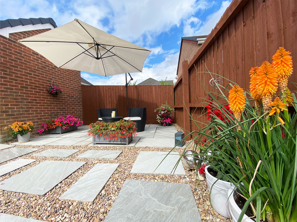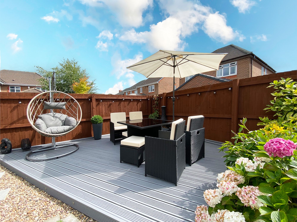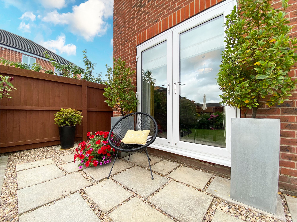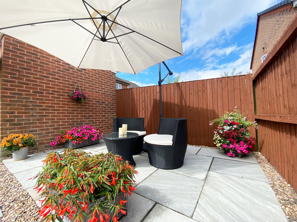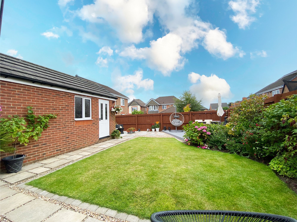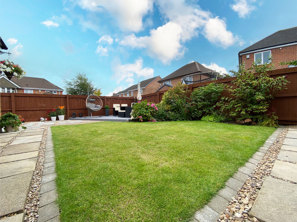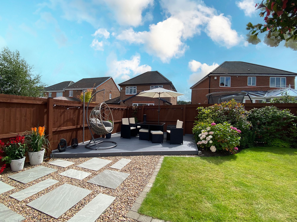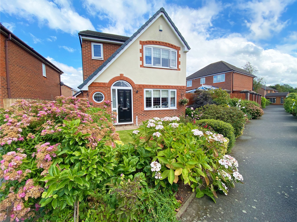3 Bedroom House
Greenfield Crescent, Grange Moor, WF4
Offers Over
£350,000
A beautifully presented 3-bedroom detached family home, perfectly situated in a highly sought-after location that effortlessly combines the best of both worlds. Nestled close to excellent commuter links and the serene rural countryside, this property offers convenience and tranquillity in equal measure. Step inside and be greeted by a superbly designed interior that exudes warmth and modern elegance throughout. The spacious living areas are thoughtfully arranged to create a comfortable and inviting atmosphere, ideal for both family life and entertaining guests. Each room is finished to the highest standard, with attention to detail that is sure to impress. This exceptional home is ready to welcome its new owners. Don't miss the opportunity to make it yours and experience the perfect blend of rural charm and modern living.
Entrance Hallway
A welcoming entrance hallway, where the tone is immediately set for the rest of this stunning home. Decorated in warm, inviting hues, the space feels both cosy and elegant, creating a wonderful first impression. The wood flooring not only adds to the aesthetic appeal but also ensures easy maintenance, making it as practical as it is beautiful. Beneath the charming spindled staircase, you'll find a spacious cupboard, perfect for keeping the hallway clutter-free and organised. This thoughtfully designed space is the perfect introduction to the comfort and style that awaits throughout the rest of the home.
Downstairs W.C.
An essential in any family home, featuring a wash basin, heated towel rail and W.C. A beautiful circular feature window pours natural light into the room.
Open plan Lounge / Dining Room
28' 1" x 10' 9" (8.56m x 3.27m)
The beautifully designed open-plan lounge and dining room is the heart of the home, offering a spacious and versatile area that caters perfectly to modern family living. Flooded with natural light from both the large front window and the French doors, the entire space feels bright and airy, creating a welcoming atmosphere for both relaxation and entertaining. The lounge area is tastefully decorated in soft modern grey tones, providing a contemporary ambience. The coal-effect gas fire, elegantly housed within a modern surround, serves as the main focal point, adding warmth and character to the room. An archway seamlessly connects the lounge to the dining room, where there is ample space to comfortably accommodate a family-sized dining table and chairs. With French doors leading directly to the stunning rear garden, the dining area is perfect for enjoying meals with a view and allowing socialising to effortlessly spill outdoors.
Kitchen
10' 4" x 9' 2" (3.15m x 2.79m)
The kitchen is a perfect blend of modern design and practicality, offering a stylish space that meets all your culinary needs. The sleek grey units are complemented by elegant worktops, creating a contemporary look that is both functional and visually appealing. Subtle plinth lighting adds a touch of sophistication, enhancing the overall ambiance of the room. Equipped with a full range of integrated appliances, this kitchen is designed for convenience and efficiency. You'll find a washing machine, dishwasher, wine fridge, oven, 4-ring induction hob, and microwave, all seamlessly integrated into the cabinetry. The modern black sink, paired with a chic mixer tap, is ideally positioned under the window, offering lovely views of the garden as you go about your daily tasks. This thoughtfully designed kitchen is not just a place to cook, but a space where style meets practicality, making it a pleasure to use every day.
Master Bedroom
13' 0" x 11' 7" (3.96m x 3.53m)
The master bedroom is a serene retreat, beautifully decorated in soft pastel tones that create a calming and restful atmosphere. Located at the front of the home, this spacious room is filled with natural light, enhancing its inviting and tranquil feel. A bank of fitted wardrobes offers ample storage space, seamlessly blending style and functionality to keep the room clutter-free. This thoughtfully designed master bedroom provides a perfect balance of comfort and elegance, making it an ideal space to unwind at the end of the day.
En-suite
8' 6" x 3' 4" (2.59m x 1.02m)
The modern and contemporary en-suite is a sleek and stylish addition to the master bedroom, designed with both comfort and practicality in mind. Fully tiled for easy maintenance, this space offers a fresh and clean look that is effortless to care for. Featuring a walk-in shower cubicle with a luxurious rainhead shower, a wash basin which is elegantly set within a stylish vanity unit offering both functionality and storage, W.C. and a chrome heated towel rail which adds a touch of luxury, ensuring warm towels are always at hand. This beautifully designed en-suite is the perfect blend of sophistication and convenience, making it a delightful space to start and end your day.
Bedroom 2
10' 3" x 11' 4" (3.12m x 3.45m)
A good size double bedroom is located at the rear of the home therefore benefiting from wonderful views over the beautifully landscaped rear garden.
Bedroom 3
10' 8" x 7' 0" (3.25m x 2.13m)
The third bedroom is a larger-than-average single, offering flexibility and charm with its rear-facing position and delightful views over the garden. Currently utilised as an office and music room, this versatile space is filled with natural light, creating an inspiring environment for work or hobbies. However, its generous size and peaceful location also make it an ideal children's bedroom, providing ample room for both rest and play. Whether used as a cosy bedroom or a functional workspace, this room adapts perfectly to your needs.
House Bathroom
8' 0" x 6' 9" (2.44m x 2.06m)
The crisp and clean bathroom offers a refreshing and modern space for your daily routine. Fully tiled with a stylish mosaic border, the room combines elegance with practicality. It features a bath with a shower overhead, complemented by a frosted glass screen for a sleek look and added privacy, a wash basin, W.C., and a chrome heated towel rail. A large storage cupboard provides ample space to keep essentials neatly organised, making this bathroom both functional and beautifully designed.
Exterior
The exterior of this property offers instant curb appeal with a front garden that showcases a thoughtful selection of well-established plants, adding vibrant colour and character. Both the front and rear gardens are meticulously maintained, reflecting a high standard of care and attention to detail. The rear garden is a landscaped delight, designed for both relaxation and entertainment. A stylish patio area, accessible directly from the dining room, provides the perfect setting for alfresco dining and enjoying meals outdoors. The manicured garden is fully enclosed, making it an ideal space for children and pets to play safely. Charming paved pathways lead to a relaxing seating area, while a deck area, enhanced with inset lighting and solar lights, allows for enjoyable evenings outdoors, even as the sun sets. This beautifully designed external space is perfect for making the most of the outdoors, offering a serene and versatile environment for all to enjoy.
Garage & Driveway
The tarmac driveway provides off road parking for several vehicles which leads to the detached single garage which benefits from a power supply. There is also direct access into the garage from the garden through a side door.

Close to excellent commuter links
Stunning rear garden
Detached Garage & Driveway
Garage: 1 space
Driveway: 3 spaces
Interested?
01484 629 629
Book a mortgage appointment today.
Home & Manor’s whole-of-market mortgage brokers are independent, working closely with all UK lenders. Access to the whole market gives you the best chance of securing a competitive mortgage rate or life insurance policy product. In a changing market, specialists can provide you with the confidence you’re making the best mortgage choice.
How much is your property worth?
Our estate agents can provide you with a realistic and reliable valuation for your property. We’ll assess its location, condition, and potential when providing a trustworthy valuation. Books yours today.
Book a valuation




