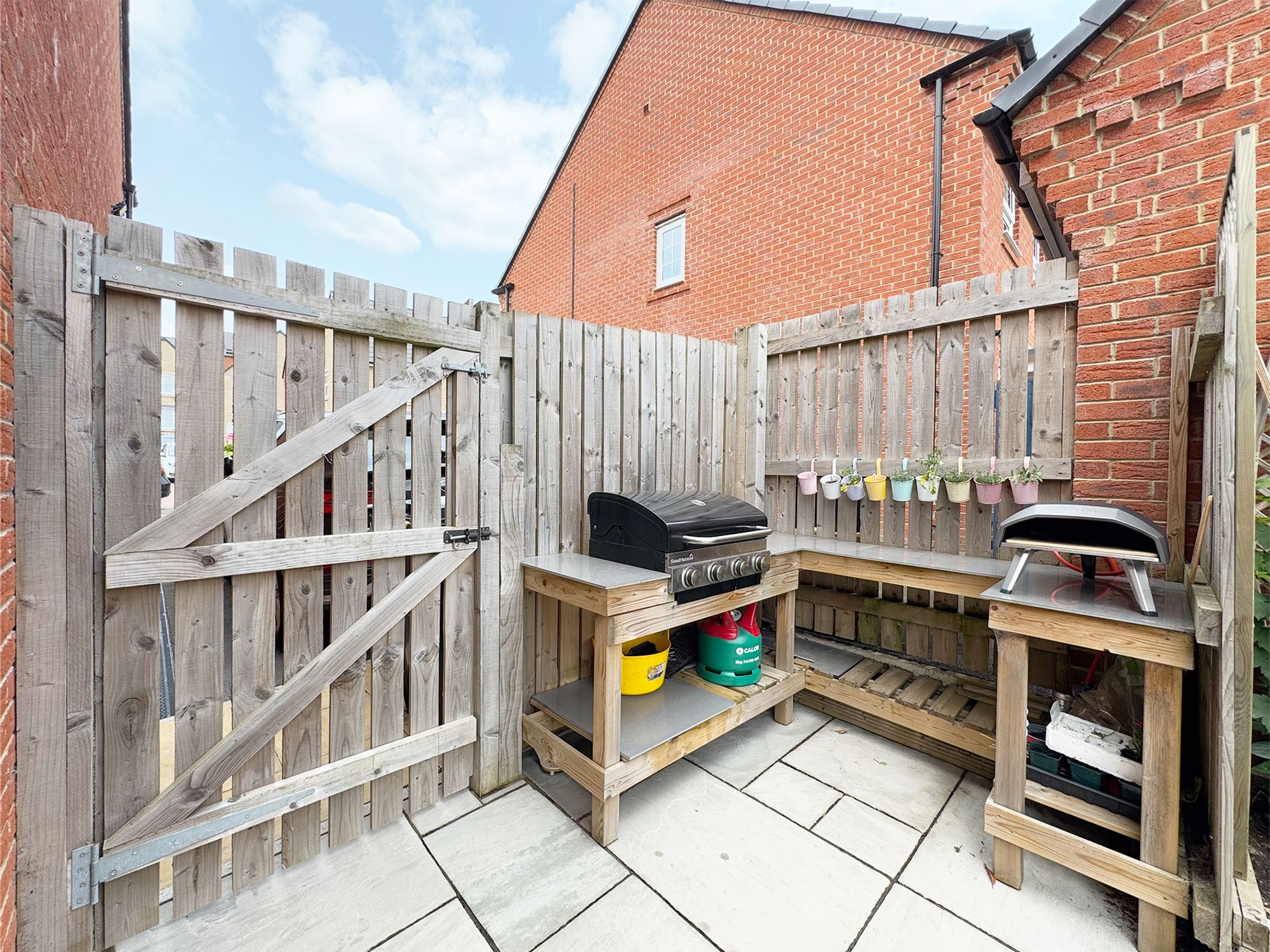3 Bedroom House
Grange Ash Close, Flockton, WF4
Offers in Region of
£275,000
A well-presented 3-bedroom semi-detached property offering comfortable and versatile family living. This charming home benefits from driveway parking to the side, providing convenient off-road parking. Inside, you'll find spacious living areas filled with natural light, perfect for both relaxing and entertaining. The property also features a generous rear garden, offering plenty of outdoor space for children to play, gardening, or alfresco dining. Located in a sought-after area, this home is an excellent opportunity for families or first-time buyers looking for a move-in ready property with great potential.
Entrance Hall
Featuring grey wood-effect flooring and neutral decor, the entrance hall provides a welcoming and modern first impression. It offers convenient access to the downstairs WC and the main living areas.
Kitchen-Diner
11' 10" x 19' 4" (3.60m x 5.90m)
Positioned at the front of the property, this stylish kitchen-diner features grey wood-effect flooring and sleek white gloss units, creating a modern and clean look. Equipped with a gas hob, electric oven, washer-dryer, fridge freezer, and dishwasher, it offers all the essentials for convenient living. There’s plenty of space for a dining table and chairs, highlighted by a ceiling pendant light above. Additional under-stair storage/pantry provides practical extra space.
Living Room
15' 5" x 11' 6" (4.70m x 3.50m)
Located at the rear of the property, this spacious room features neutral decor and bright natural light. Glass-panelled French double doors open out onto the garden patio area, creating a seamless indoor-outdoor flow perfect for relaxing or entertaining.
WC
Featuring grey tile flooring and a geometric patterned accent wall, this space combines modern design with clean white decor for a fresh, contemporary look.
Landing
Featuring neutral decor, the landing includes access to a large storage cupboard with built-in shelves, providing plenty of practical space for organisation.
Bathroom
8' 6" x 6' 3" (2.60m x 1.90m)
Painted in a stylish green, this bathroom features tile-effect vinyl flooring and a full-size bath with a tiled surround. The room is complete with a white heated towel rail for added luxury, alongside a freestanding wash basin and WC.
Bedroom 1
13' 9" x 10' 6" (4.20m x 3.20m)
A spacious double room located at the rear of the property, featuring neutral decor with a stylish accent wall. It includes built-in wardrobes for ample storage and offers access to a private en-suite bathroom.
En-Suite
4' 7" x 7' 7" (1.40m x 2.30m)
Decorated in crisp white, this bathroom features a walk-in shower cubicle with floor-to-ceiling tiled walls. The tile-effect vinyl flooring adds durability and style, while a white heated towel rail provides added comfort and a touch of luxury.
Bedroom 2
8' 6" x 12' 2" (2.60m x 3.70m)
Located at the front of the property, this double room features neutral decor complemented by a pale green accent wall. A window allows plenty of natural light to brighten the space.
Bedroom 3
6' 7" x 8' 2" (2.00m x 2.50m)
A single room at the front of the property, currently used as a nursery. This versatile space offers potential as a home office or cosy single bedroom. The bulkhead is cleverly designed to incorporate a built-in wardrobe, maximising storage without compromising space.

Interested?
01484 629 629
Book a mortgage appointment today.
Home & Manor’s whole-of-market mortgage brokers are independent, working closely with all UK lenders. Access to the whole market gives you the best chance of securing a competitive mortgage rate or life insurance policy product. In a changing market, specialists can provide you with the confidence you’re making the best mortgage choice.
How much is your property worth?
Our estate agents can provide you with a realistic and reliable valuation for your property. We’ll assess its location, condition, and potential when providing a trustworthy valuation. Books yours today.
Book a valuation


























