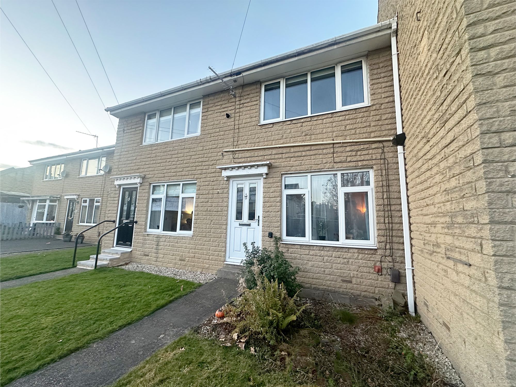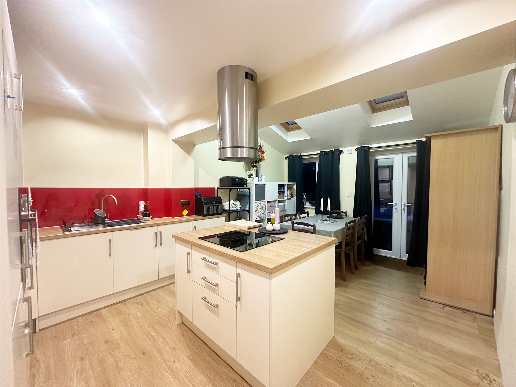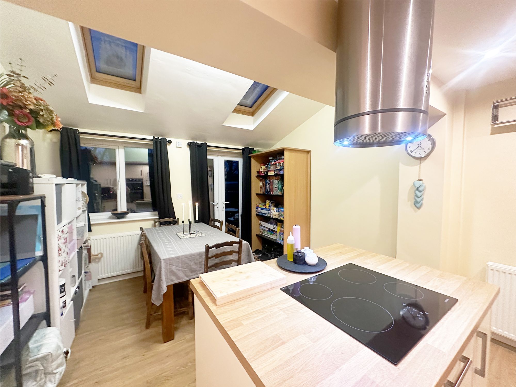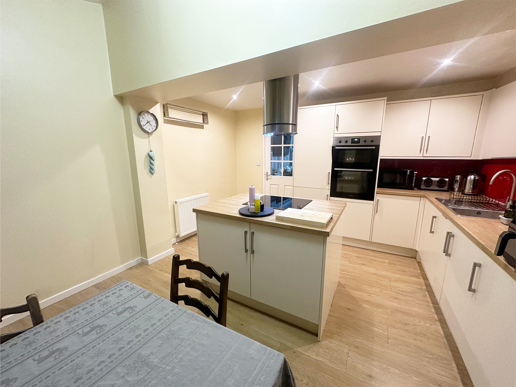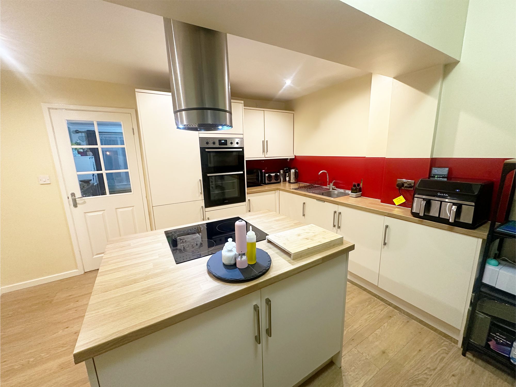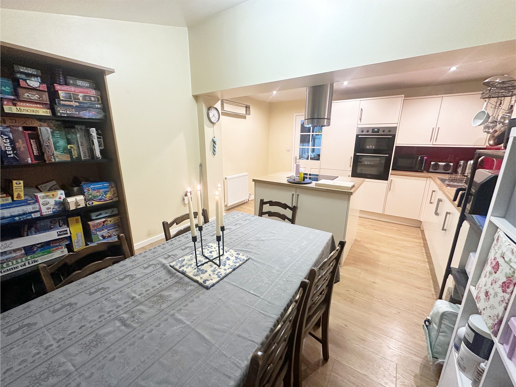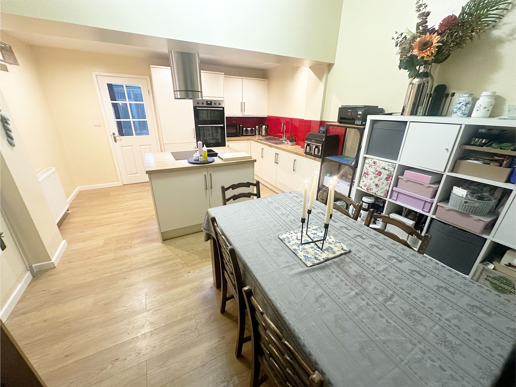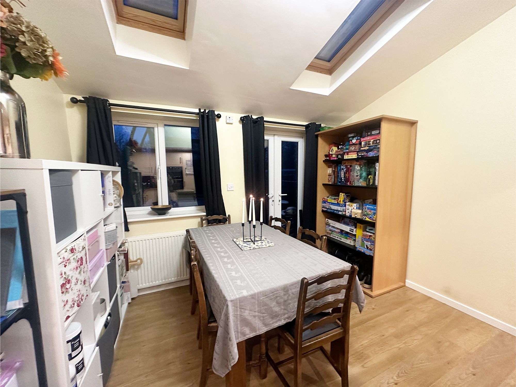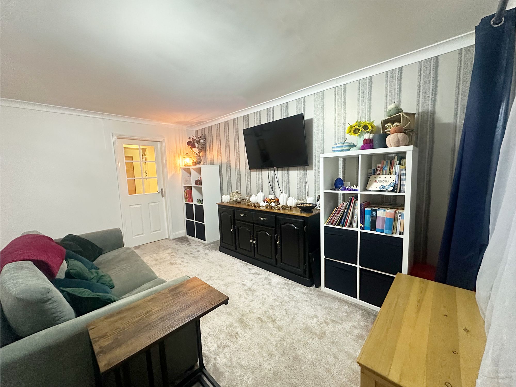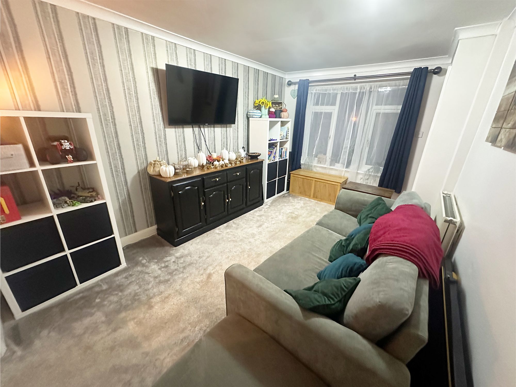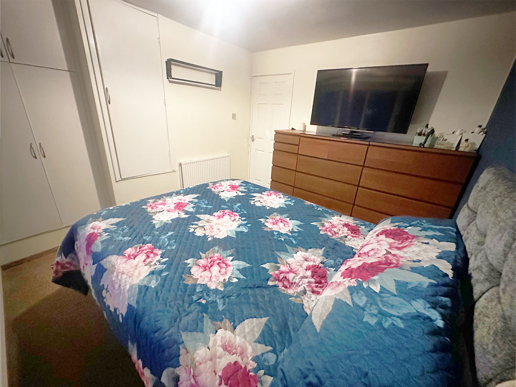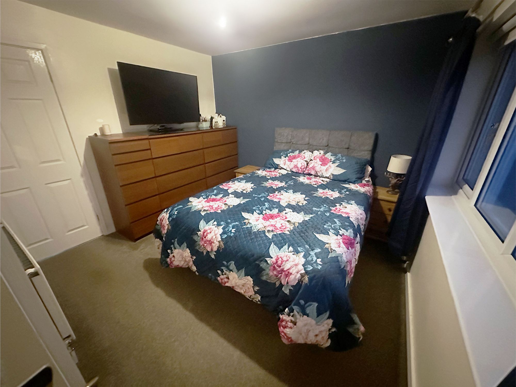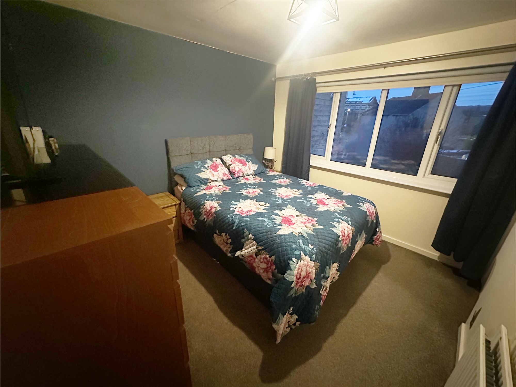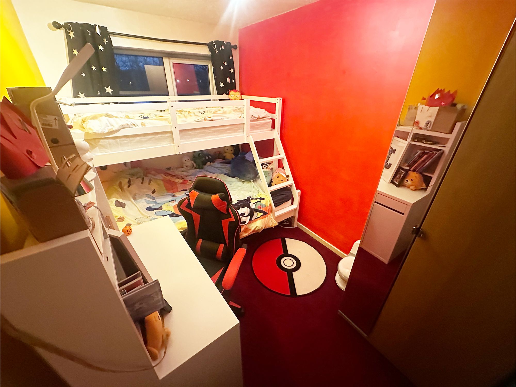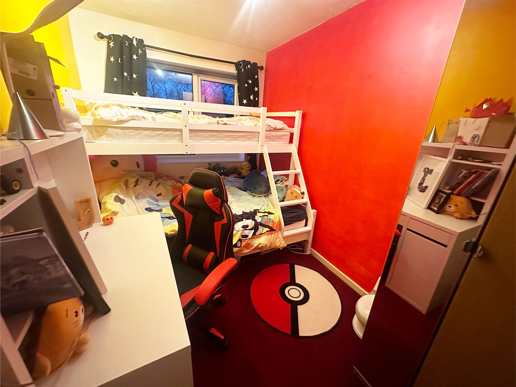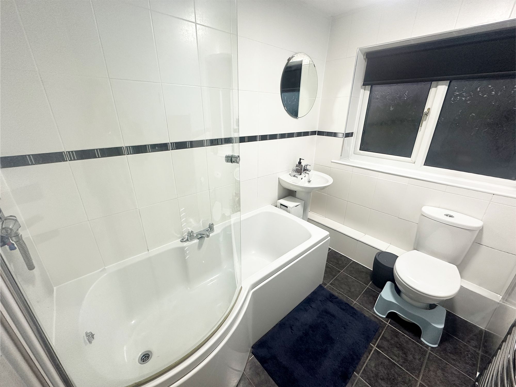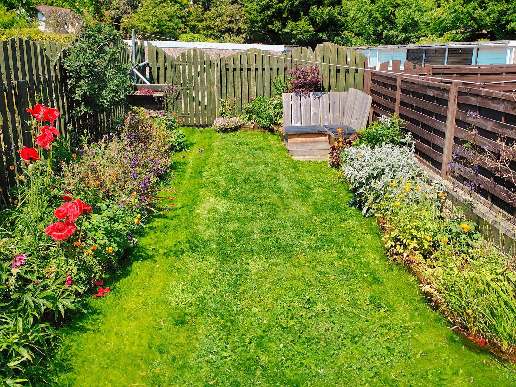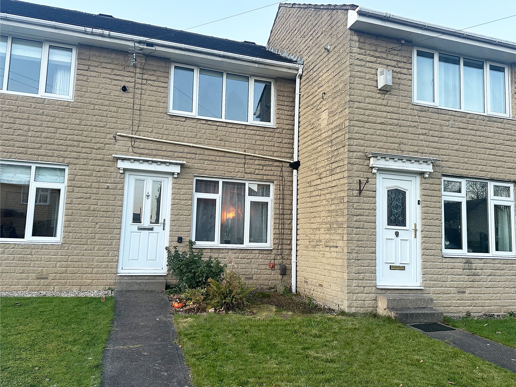2 Bedroom House
Chadwick Fold Lane, Mirfield, WF14
Offers in Region of
£180,000
SOLD STC
ATTENTION FIRST TIME BUYERS… This wonderful extended two-double-bedroom property is situated in the centre of this bustling village bursting with amenities, places to eat, beautiful canal and rural walks, well-regarded schools and within walking distance to bus links and train station. The property is much more spacious internally than one may imagine and must be viewed. This spacious home comprises a Hallway, Lounge, and Extended Dining Kitchen opening out to the garden, whilst to the first floor there are two very good-sized bedrooms and a contemporary house bathroom. Externally there is a front garden that offers the potential to create a driveway similar to neighbouring properties. To the rear, there is an enclosed garden which has a gate opening to the communal parking area and the single garage.
Hallway
The entrance vestibule offers a space to hang outdoor garments and keep footwear before entering the main home. There is a door opening to the lounge and a staircase that rises to the first floor.
Lounge
14' 5" x 9' 6" (4.40m x 2.90m)
Enjoying a good degree of natural light curtousy of the front facing window, This spacious and inviting lounge is beautifully presented in soft neutral tones having a tasteful feature wallpapered wall . There is a deep understair cupboard perfect for keeping houshold items out of sight. A partially glazed door opens to a magnificent dining kitchen.
Kitchen
16' 5" x 12' 10" (5.00m x 3.90m)
This wonderful dining kitchen is the perfect space to entertain be that simple family dining or more formal dinner parties. The kitchen is fitted with a range of rich cream wall and base cabinets dressed with chrome handles and adorned with oak effect work surfaces that incorporate the stainless steel sink with mixer tap and within the island unit is a four ring electric hob with contemporary extractor above. There is a built in double oven, fridge freezer and washing machine. The dining area is drenched by natural light having two Velux windows, a rear facing window overlooking the garden and French doors that open out to the patio and garden, allowing dining and entertaining to spill outside in summer months.
Landing
The landing area offers access to two bedrooms, house bathroom and partially boarded large loft area
Bedroom
10' 6" x 10' 6" (3.20m x 3.20m)
The master bedroom is a generous size comfortably housing a king size bed whilst also having space for a range of free standing furniture. There is a useful fitted wardrobe and storage cupboard offering maximum hanging space. The large front facing window overlooks the garden and village beyond.
Bedroom 2
10' 10" x 7' 3" (3.30m x 2.20m)
Another double bedroom located to the rear of the property , this room again offers ample space for a range of furniture.
Bathroom
8' 2" x 5' 7" (2.50m x 1.70m)
A clean crisp three piece bathroom comprising P shaped bath with mains shower over and glass shower screen, low level WC and wash hand basin. The room is fully tiled for easy maintenance.
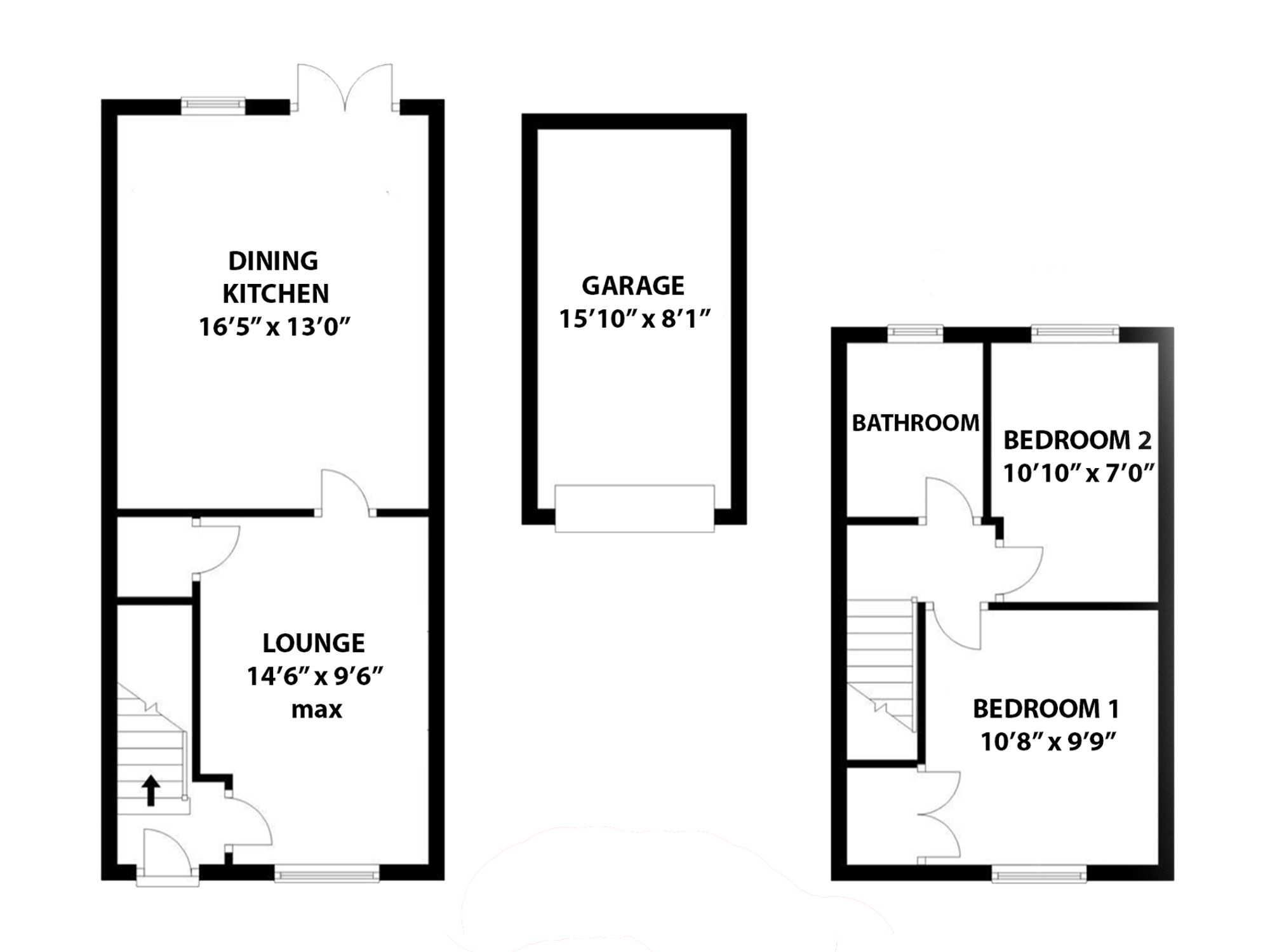
Interested?
01484 629 629
Book a mortgage appointment today.
Home & Manor’s whole-of-market mortgage brokers are independent, working closely with all UK lenders. Access to the whole market gives you the best chance of securing a competitive mortgage rate or life insurance policy product. In a changing market, specialists can provide you with the confidence you’re making the best mortgage choice.
How much is your property worth?
Our estate agents can provide you with a realistic and reliable valuation for your property. We’ll assess its location, condition, and potential when providing a trustworthy valuation. Books yours today.
Book a valuation




