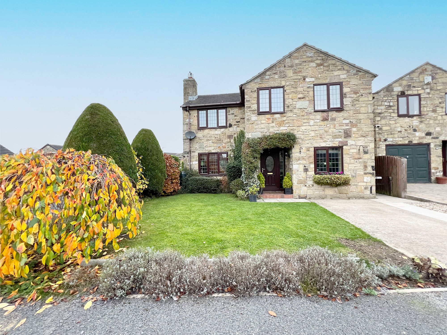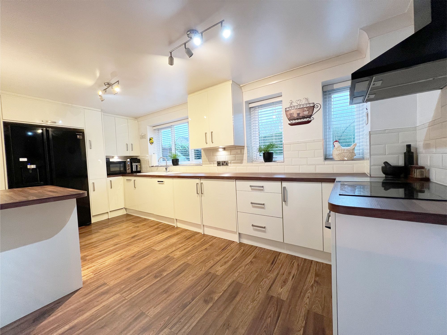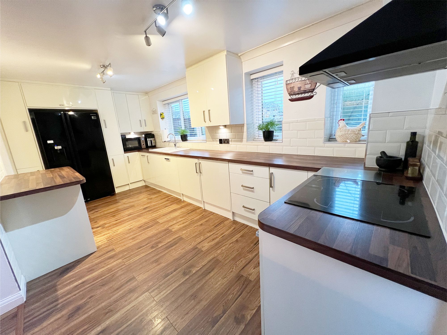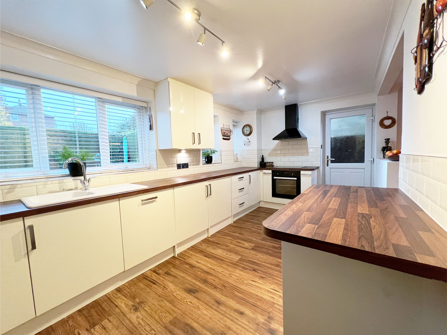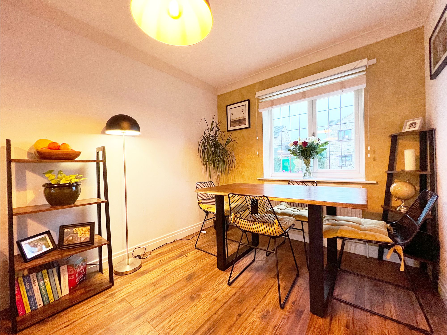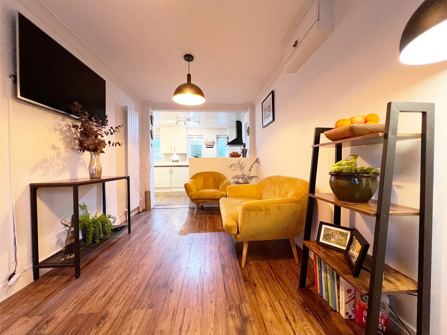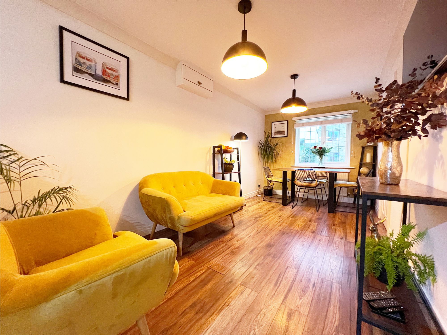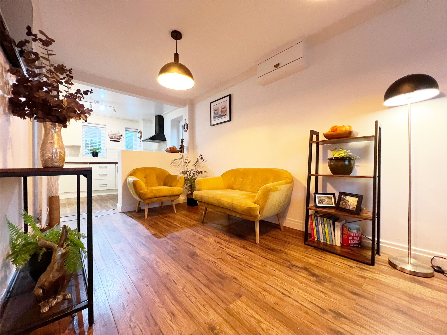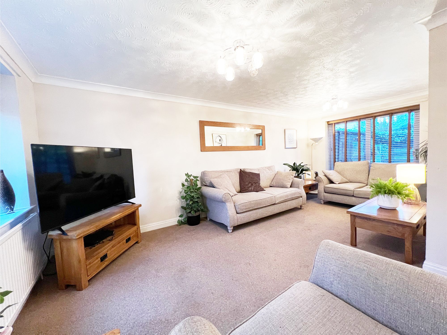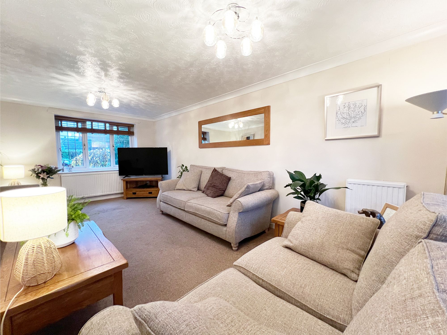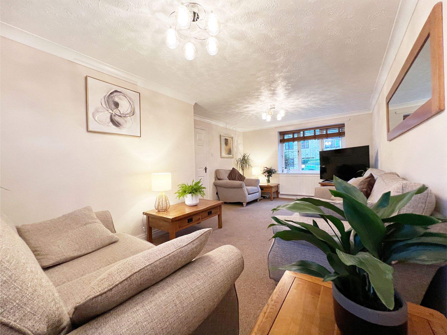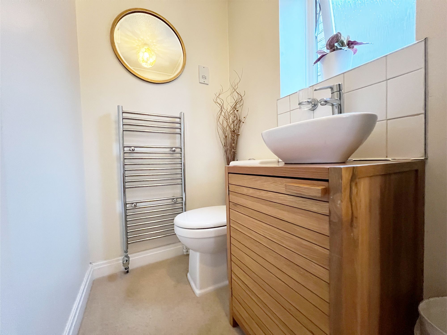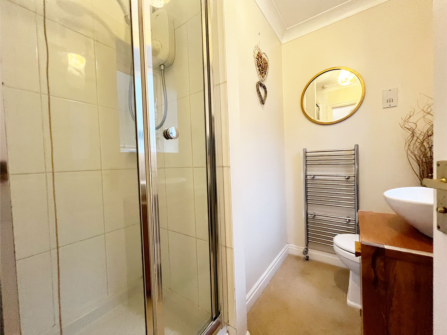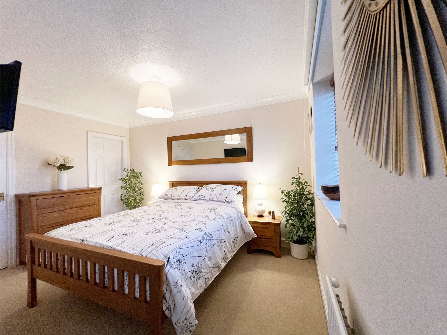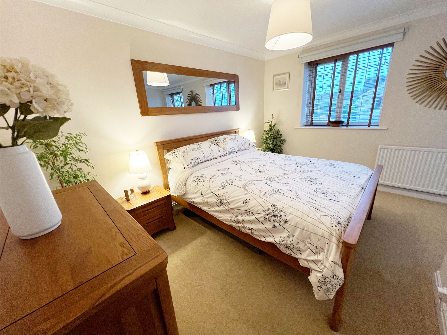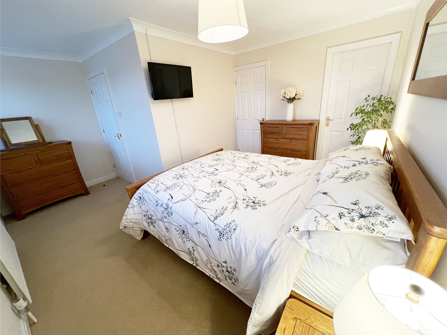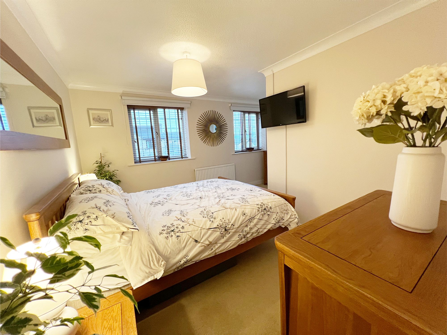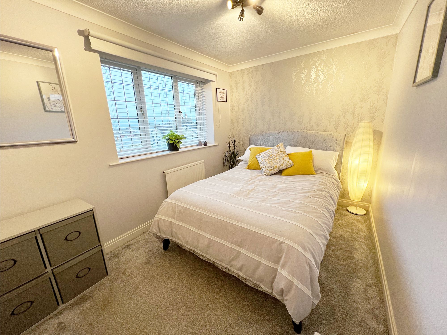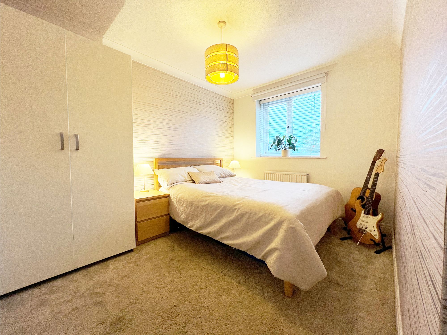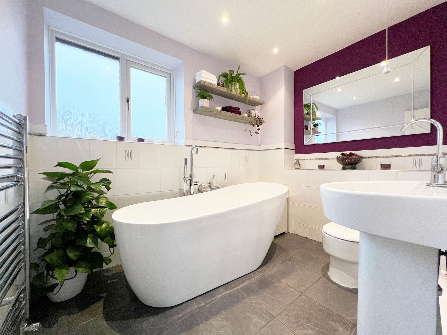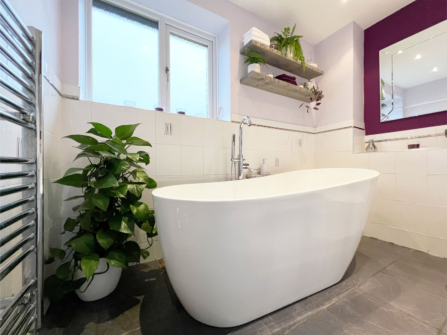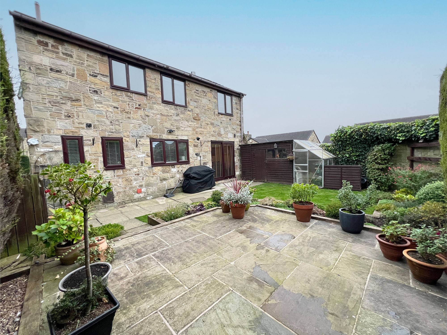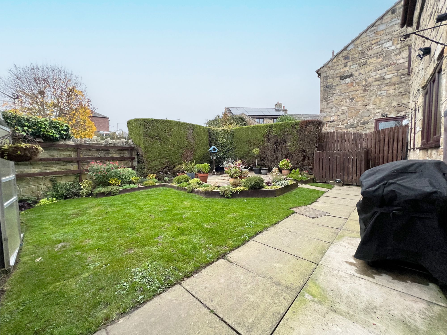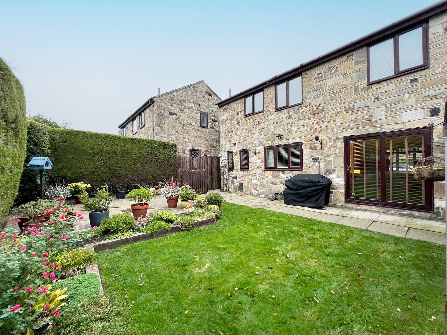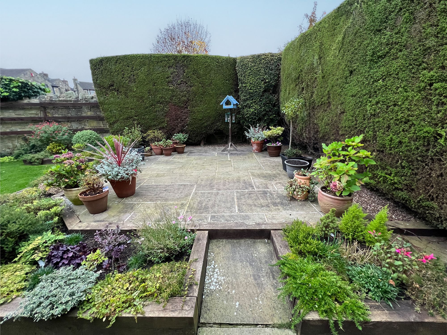4 bedroom House
Summerfield Grove, Lepton, HD8
In Excess of
£375,000
Located in a sought-after, tucked-away location in the popular village of Lepton, this stunning stone-built detached family home offers the perfect blend of rural tranquillity and modern convenience. Surrounded by a collection of well-maintained homes, the property enjoys a serene setting with picturesque rural walks right on your doorstep, providing an ideal environment for those who love to explore nature. Internally, the property boasts generous living spaces, thoughtfully designed to accommodate the needs of modern family life. With a blend of contemporary finishes, the home offers a warm and welcoming atmosphere. The property’s location offers easy access to excellent local amenities, including shops, restaurants, and leisure facilities, while transport links to surrounding areas make commuting straightforward. Families will also appreciate the proximity to reputable schools, ensuring that everything you need is within reach. This home truly offers the best of both worlds—peaceful village living with easy access to all that Lepton and the surrounding area have to offer.
Hallway
The entrance hallway of this stunning home is warm and inviting, setting the tone for the rest of the property. Upon entry, you are greeted by a sense of space and light, with a large cupboard under the stairs providing handy storage. A spindled balustrade staircase rises gracefully to the first floor with doors lead to the ground floor accommodation.
Kitchen & Dining Area
This beautiful open-plan dining kitchen is perfectly designed for modern family living, offering a welcoming and functional space. The kitchen features sleek cream gloss units, wood-effect work surfaces, and a block-tiled splashback, with wood laminate flooring adding warmth and texture. Integrated appliances include a washing machine, dryer, dishwasher, oven, 4-ring induction hob, and a pot sink positioned under a window with views of the rear garden. There’s space for an American-style fridge freezer and a breakfast bar for casual dining. A clever divide seamlessly separates the kitchen from the dining area, which comfortably accommodates a family-sized dining suite and relaxation space, making this the heart of the home—ideal for entertaining and family time.
Master Bedroom
This luxurious master bedroom is beautifully presented in calming neutral tones, creating a peaceful and restful retreat. Positioned to the front of the property, it benefits from an abundance of natural light, enhancing the serene atmosphere. The room features built-in storage, offering practical space to keep your belongings neatly tucked away. With its spacious layout and tranquil ambience, this master bedroom provides the perfect environment for relaxation and unwinding at the end of the day.
Lounge
The lounge is a warm and inviting space, presented in soothing neutral tones that create a serene and relaxing atmosphere. Flooded with natural light from the front-facing window and patio doors, the room feels airy and bright throughout the day. The patio doors open directly into the rear garden, allowing the space to seamlessly extend outdoors, perfect for entertaining or enjoying the garden on sunny days.
En Suite
The en-suite features a walk-in shower cubicle with an electric shower for ultimate convenience. The wash basin is housed within a sleek wooden vanity unit, offering both storage and a contemporary touch. A WC and chrome heated towel rail complete the suite, adding to the comfort and practicality.
Bedroom 2
Located to the front of the property, a good size double bedroom presented in soft grey tones with plush carpet and feature wall
Bedroom 3
Another good size double bedroom with tasteful décor.
Bedroom 4
Currently serving as a dressing room this is a larger than average single room and would make an ideal children’s bedroom
Bathroom
This luxurious bathroom is a true sanctuary, with the freestanding tub and its sleek shower attachment taking centre stage. The space also includes a WC, wash basin, and a chrome heated towel rail for added comfort. The walls are part-tiled with a stylish feature border, enhancing the room's elegant feel, while the contrasting grey floor tiles add a modern touch. With its sophisticated design and high-end finishes, this bathroom offers a serene retreat for relaxation and rejuvenation.
Exterior
Undoubtedly oozing curb appeal, the property boasts a beautifully manicured front lawn, complemented by neatly trimmed hedges and vibrant, colourful plants that create an inviting entrance. To the side, there is driveway parking for one vehicle. A gate leads to the rear of the property, where you'll find an enclosed garden—perfect for children and pets. The garden features a well-maintained lawn area with pretty, colourful borders, alongside a paved patio ideal for al fresco dining and relaxing outdoors. Additionally, there is a convenient storage shed, providing useful space for gardening tools or outdoor equipment. This delightful garden offers a private and peaceful retreat for all to enjoy.
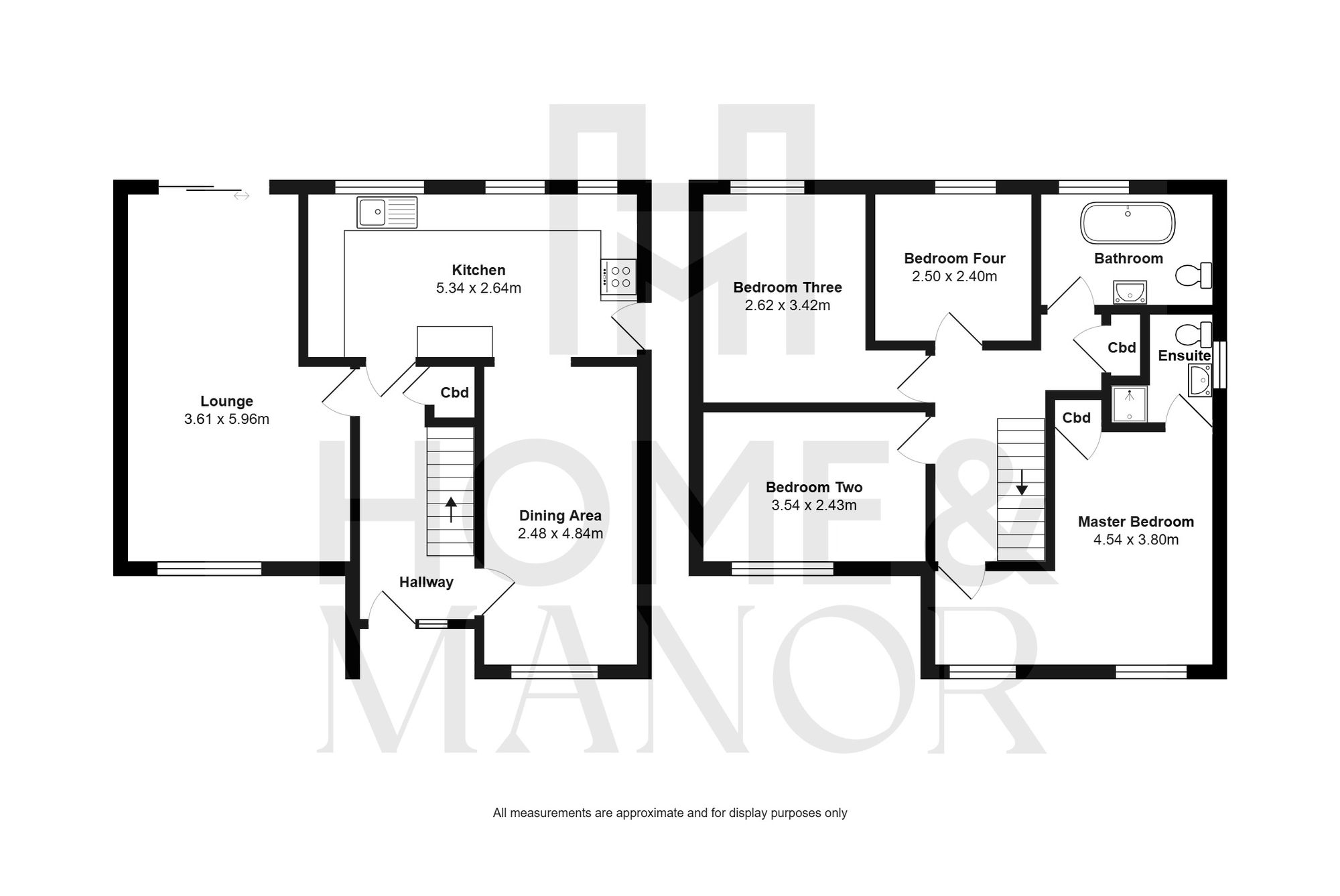
4 bedrooms
Gardens
Beautifully presented
Popular location
Close to amenities, transport links and schooling
Driveway: 1 space
Interested?
01484 629 629
Book a mortgage appointment today.
Home & Manor’s whole-of-market mortgage brokers are independent, working closely with all UK lenders. Access to the whole market gives you the best chance of securing a competitive mortgage rate or life insurance policy product. In a changing market, specialists can provide you with the confidence you’re making the best mortgage choice.
How much is your property worth?
Our estate agents can provide you with a realistic and reliable valuation for your property. We’ll assess its location, condition, and potential when providing a trustworthy valuation. Books yours today.
Book a valuation




