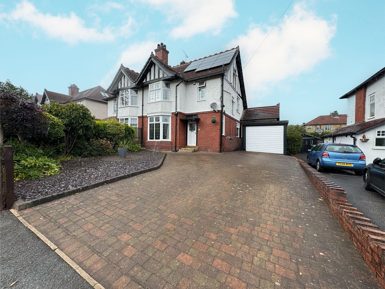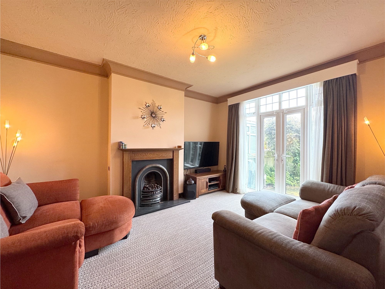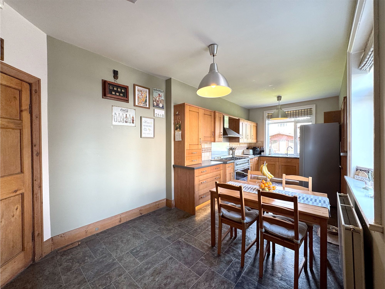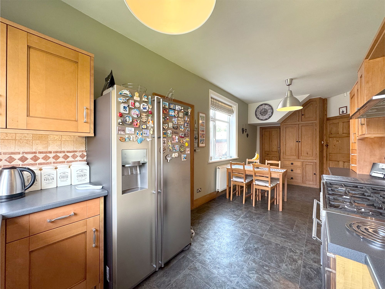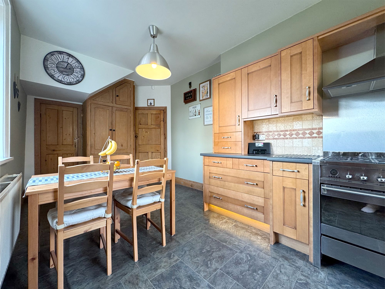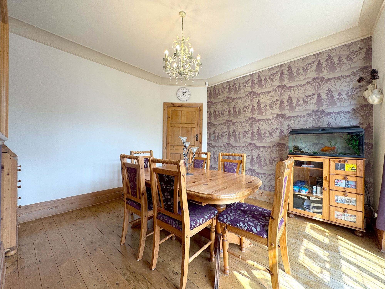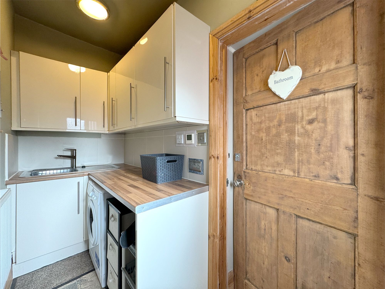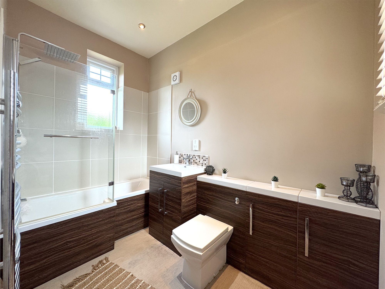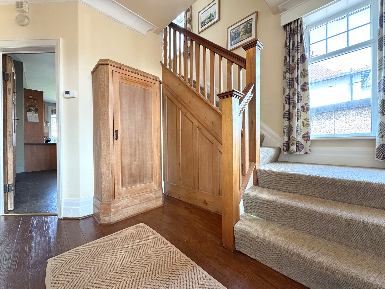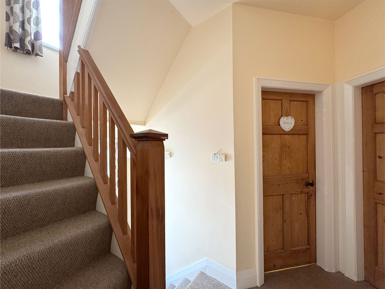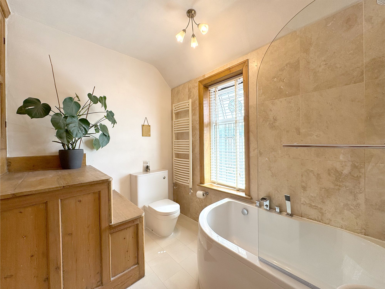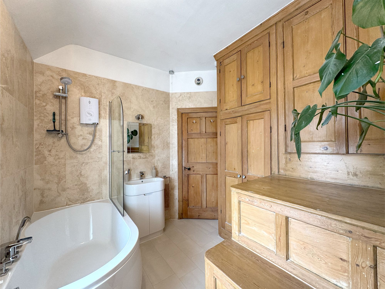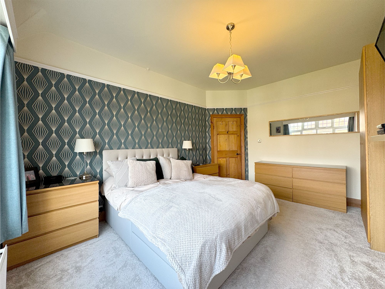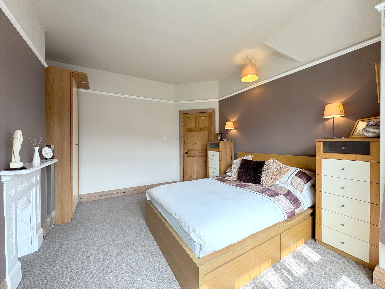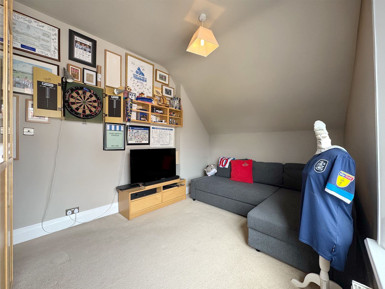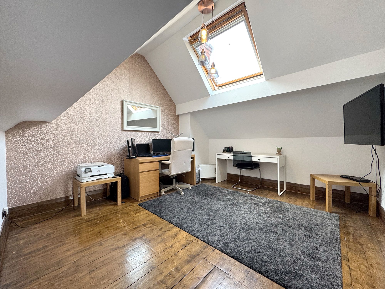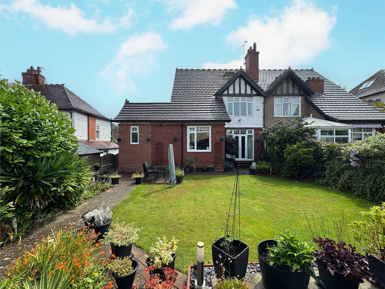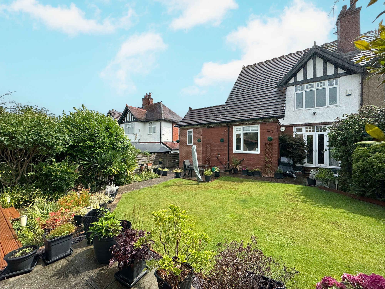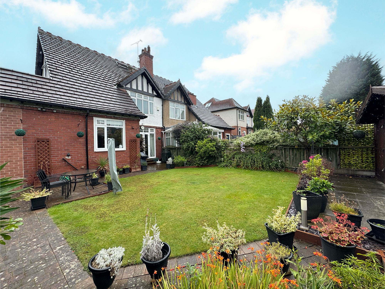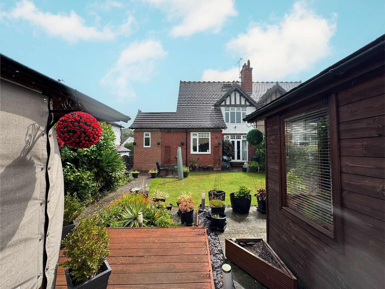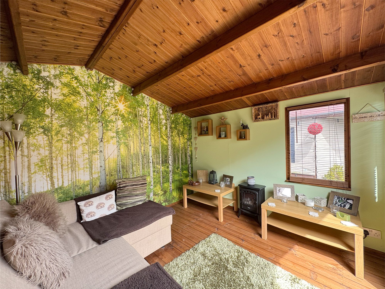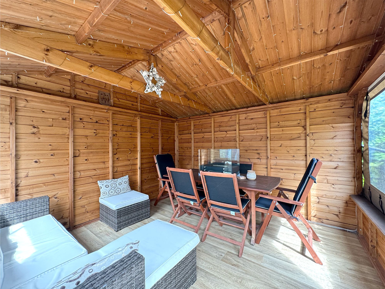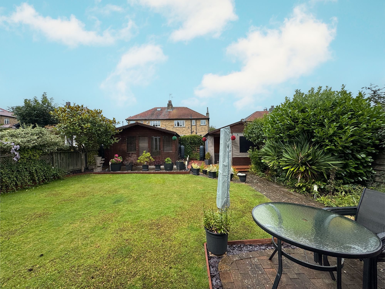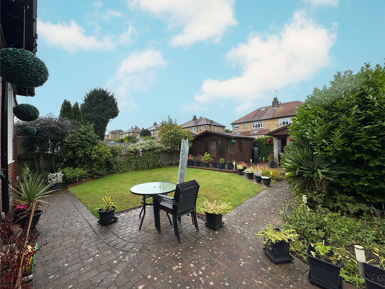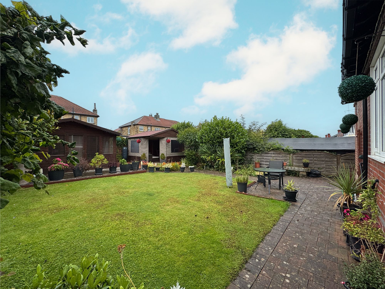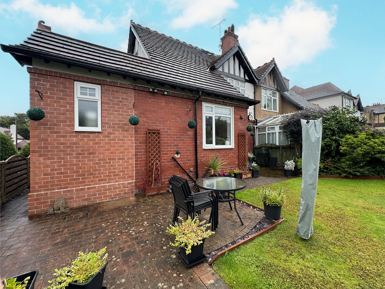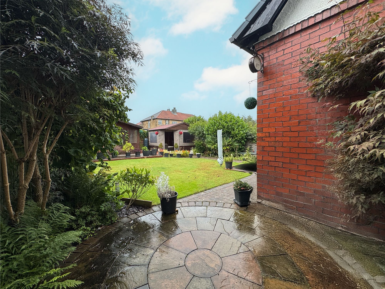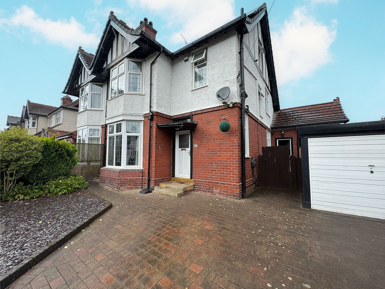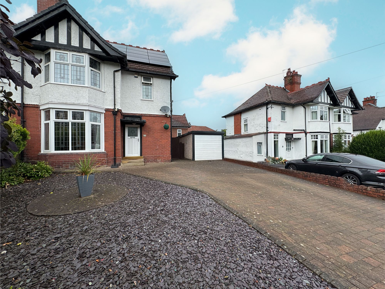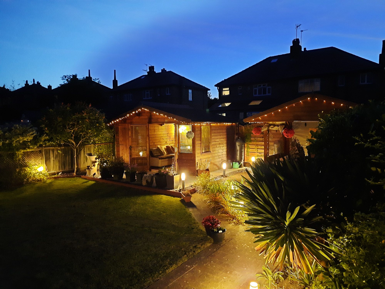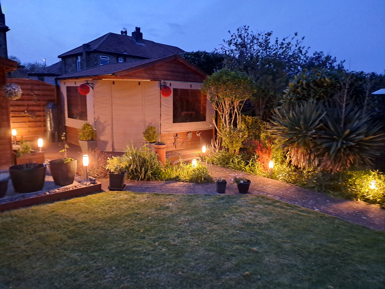4 bedroom House
Longley Road, Huddersfield, HD5
Offers in Region of
£370,000
SOLD STC
Offered with no chain, this impressive four-bedroom semi-detached home offers a perfect blend of space, character and functionality. Boasting generously proportioned rooms and high ceilings throughout, the property exudes a sense of light and openness from the moment you step inside. Ideal for both family living and entertaining, the home is thoughtfully arranged across multiple levels, offering versatile spaces including formal reception rooms, a stylish kitchen and well-appointed bedrooms. Outside, a beautifully maintained private garden provides a peaceful retreat, while off-street parking for several vehicles adds everyday convenience. With its elegant period features, modern touches and enviable layout, this home delivers charm, comfort and practicality in equal measure.
Entrance Hall
Upon arrival, you're welcomed by the timeless elegance of hardwood flooring and an immediate sense of grandeur. The expansive entrance hall is bathed in natural light, creating an inviting and airy atmosphere. A beautifully crafted oak banister rises with grace, setting the tone for the refined details found throughout the home.
Kitchen
10' 2" x 22' 4" (3.10m x 6.80m)
To the rear of the property lies a generously proportioned kitchen, thoughtfully designed with wooden cabinetry and sleek grey countertops that offer both warmth and modernity. The space is well-equipped with a range cooker and dishwasher, and includes ample room for a large freestanding fridge-freezer. There's plenty of space for a dining table, making it ideal for everyday meals and entertaining. The kitchen also provides direct access to a utility area and a cellar, offering valuable additional storage.
Dining Room
11' 10" x 14' 5" (3.60m x 4.40m)
Positioned at the front of the property, the spacious and elegant formal dining room exudes grandeur. A large bay window floods the space with natural light, enhancing its open and inviting ambience. The room comfortably accommodates a substantial dining table, making it an ideal setting for hosting dinner parties and formal gatherings.
Living room
11' 10" x 15' 9" (3.60m x 4.80m)
Located at the rear of the property, the spacious living room offers a perfect blend of comfort and character. A striking gas fireplace with a black surround and elegant oak mantlepiece serves as a stunning focal point, adding both warmth and grandeur. French doors open directly onto a charming patio, seamlessly connecting indoor and outdoor living spaces, ideal for relaxing or entertaining.
Utility Room
3' 11" x 10' 2" (1.20m x 3.10m)
A practical and well-appointed utility room provides dedicated space for a washing machine and dryer, making everyday chores effortless. Fitted with cream cabinetry and wood-effect worktops, the space is both functional and stylish. It also features a convenient sink and an external door offering direct access to the outside, ideal for laundry days and muddy boots alike.
Downstairs Bathroom
6' 7" x 9' 6" (2.00m x 2.90m)
Generously sized and situated within the property’s extension, this stylish bathroom features a full-size bath with an overhead rainhead shower, perfect for both quick refreshes and long soaks. A fitted vanity unit offers practical storage while maintaining a sleek look, complemented by under-floor heating and a modern chrome heated towel rail for added comfort and convenience.
Bathroom
9' 6" x 5' 7" (2.90m x 1.70m)
Positioned at the front of the property, this spacious bathroom offers a private and calming sanctuary. Finished in timeless neutral tiling with tile-effect lino flooring for easy maintenance, the space combines practicality with comfort. It features a full-size bath with an overhead electric shower, a sink set within a stylish vanity unit, and generous built-in cupboards providing excellent storage solutions.
Bedroom 1
11' 10" x 14' 5" (3.60m x 4.40m)
Situated at the front of the property, this generously proportioned king-size bedroom is bathed in natural light thanks to a large bay window, perfect for creating a cosy reading nook. The room features neutral decor beautifully complemented by oak skirting boards, lending warmth and character. A standout feature is the original cast-iron fireplace, thoughtfully painted in white to offer a modern yet enchanting focal point.
Bedroom 2
10' 10" x 15' 9" (3.30m x 4.80m)
Located at the rear of the property, this spacious king-size bedroom enjoys peaceful views over the beautifully maintained garden, offering a serene and private retreat. The room is decorated in soft neutral tones, complemented by a stylish accent wallpaper that adds a touch of personality and charm.
Bedroom 3
10' 2" x 12' 2" (3.10m x 3.70m)
This well-proportioned double bedroom is currently styled as a cosy man cave, offering a flexible space that could easily serve as a guest room, home office or hobby room. Decorated in a modern neutral grey palette, it also benefits from access to a built-in storage cupboard, adding practical appeal.
Attic bedroom
14' 9" x 12' 10" (4.50m x 3.90m)
Currently used as a spacious home office, this versatile top-floor bedroom offers flexibility for a variety of uses, whether as a creative studio, guest room or tranquil retreat. Featuring elegant oak flooring and a large Velux window that floods the space with natural light, the room feels bright and airy. It also benefits from access to eaves storage and two surprisingly generous built-in cupboards, offering more space than first meets the eye.
4-Bedroom Semi-Detached Property
Stunning Garden With Two Summer Houses
No Chain
Generous Driveway
Close to Local Amenities
South-Facing Front View
Solar Panels
The rear garden is a true highlight of the property, a tranquil and private outdoor space featuring a lush lawn framed by mature trees and well-established shrubs. Two patio areas provide ample room for al fresco dining, lounging or entertaining guests throughout the seasons. Adding to the garden's appeal are two charming summer houses, ideal for socialising, relaxing or even working from home. Additionally, a dedicated section of the shed offers practical storage for gardening tools and outdoor equipment, ensuring the space remains both beautiful and functional.
Driveway: 3 spaces - The property benefits from a large driveway offering off-street parking for several vehicles, alongside an EV charging point for additional convenience.
Garage: 1 space - A single detached garage provides additional storage to the property or even secure parking for one car.
Interested?
01484 629 629
Book a mortgage appointment today.
Home & Manor’s whole-of-market mortgage brokers are independent, working closely with all UK lenders. Access to the whole market gives you the best chance of securing a competitive mortgage rate or life insurance policy product. In a changing market, specialists can provide you with the confidence you’re making the best mortgage choice.
How much is your property worth?
Our estate agents can provide you with a realistic and reliable valuation for your property. We’ll assess its location, condition, and potential when providing a trustworthy valuation. Books yours today.
Book a valuation




