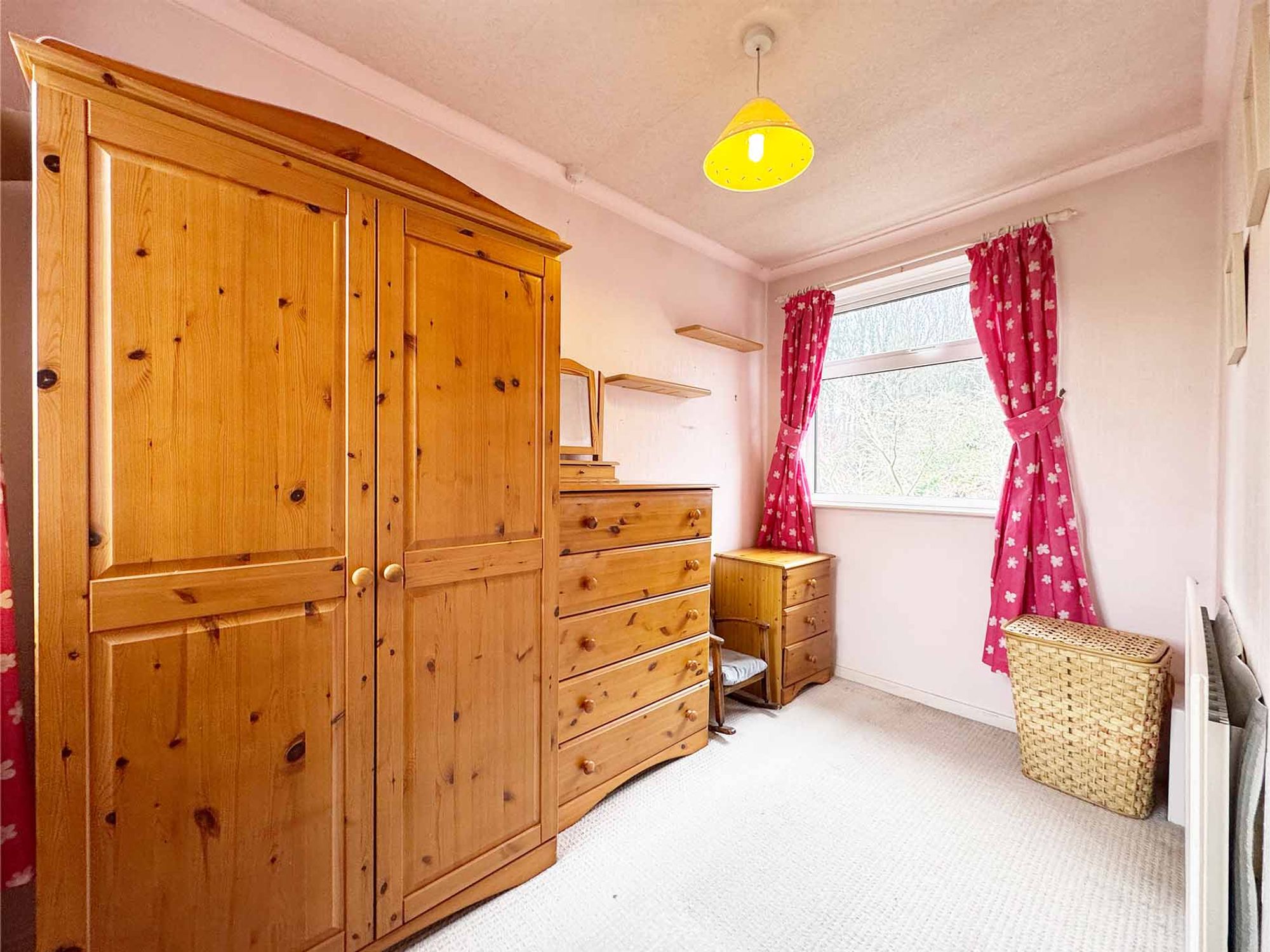3 bedroom House
Long Lane, Huddersfield, HD5
Offers Over
£160,000
SOLD STC
Offered with NO CHAIN, this property presents an ideal opportunity for both first-time buyers and investors. This charming 3-bedroom semi-detached home is located in a popular area, offering fantastic transport links and easy access to local amenities. The property benefits from off-street parking, as well as front and rear gardens, providing both convenience and outdoor space. A must-see for those looking for a comfortable and well-connected home.
Porch
6' 3" x 5' 11" (1.90m x 1.80m)
The property features a useful porch, providing ample space to store outdoor garments and offering additional tucked-away storage. This practical area is perfect for keeping household items organised and ensuring the rest of the home remains neat and tidy.
Hallway
The property boasts an inviting entrance hall, complete with coat hooks, offering a convenient space to hang outerwear. The hall provides access to the stairs leading upstairs and opens into the spacious living room, creating a seamless flow throughout the home.
Kitchen
9' 6" x 10' 10" (2.90m x 3.30m)
The kitchen is designed with tiled walls, wooden cabinets, and tile-effect vinyl flooring, all chosen for their durability and easy maintenance. The space is equipped with a gas hob, electric oven, fridge freezer, and ample space for a washing machine. A stainless steel sink with a mixer tap is conveniently positioned below a large window, offering a lovely view of the rear garden and surrounding woodland. Additionally, the kitchen provides access to the porch area, ideal for storing outdoor garments and keeping the living spaces clutter-free.
Dining Room
11' 10" x 10' 10" (3.60m x 3.30m)
This generously sized dining room, located at the rear of the property, is flooded with natural light thanks to glass patio doors that open directly onto the garden. The room features solid wood-effect floors and neutral decor, with a striking accent wallpaper behind the black and gold electric fireplace, which adds warmth and creates a lovely focal point. The cleverly designed alcoves surrounding the fireplace accommodate wooden shelves, offering excellent storage and display space for household items. With ample room for a dining table and chairs, this space is perfect for family meals and gatherings.
Lounge
10' 10" x 14' 1" (3.30m x 4.30m)
Located at the front of the property, the well-sized living room is enhanced by a large bay window, offering a lovely view of the front lawn and flooding the space with natural light. The room features neutral decor and solid wood-effect floors, adding warmth and character to the space. An eye-catching accent wallpaper adds depth behind the stunning gold electric fireplace, which is complemented by a sleek marble hearth and wooden mantelpiece. Wall-mounted lights create a cosy and inviting ambience, making this room perfect for relaxation and entertaining.
Shower Room
5' 7" x 5' 11" (1.70m x 1.80m)
The shower room, located at the rear of the property, features stylish floor-to-ceiling tiles and durable lino flooring. It is equipped with an electric shower, complete with a handheld attachment and a rail for a shower curtain. A sleek, freestanding white wash basin and a WC complete the space. The large frosted glass window allows natural light to flood the room, creating a bright and airy atmosphere while maintaining privacy.
Bedroom
12' 6" x 11' 2" (3.80m x 3.40m)
Situated at the front of the property, this spacious double room is bright and welcoming, thanks to large windows that allow natural light to fill the space. The room is well-equipped with large fitted wardrobes, providing ample storage and helping to maintain a tidy, organised environment. There is also plenty of room for freestanding furniture, while an additional built-in cupboard offers extra storage space for added convenience.
Bedroom 2
8' 10" x 11' 2" (2.70m x 3.40m)
Decorated in neutral tones, this double room is located at the rear of the property and features a large window that offers a lovely view of the rear garden and the woodland beyond. The room is thoughtfully designed with fitted wardrobes and shelves, providing excellent storage solutions while maintaining a clean and organised feel.
Bedroom 3
5' 11" x 11' 2" (1.80m x 3.40m)
This bright single room benefits from windows on each side, filling the space with an abundance of natural light. While it comfortably accommodates a single bed and freestanding furniture, the room is highly versatile and could easily be transformed into a home office, study, or even a walk-in wardrobe, depending on your needs.
Gated Driveway
Close to Local Amenities
The front garden is beautifully landscaped with a lush grass lawn, bordered by an array of shrubs that create a welcoming and peaceful atmosphere right on the doorstep. It provides a lovely first impression and a serene spot to enjoy the outdoors.
Driveway: 1 space - The gated driveway provides off street parking for one vehicle.
Interested?
01484 629 629
Book a mortgage appointment today.
Home & Manor’s whole-of-market mortgage brokers are independent, working closely with all UK lenders. Access to the whole market gives you the best chance of securing a competitive mortgage rate or life insurance policy product. In a changing market, specialists can provide you with the confidence you’re making the best mortgage choice.
How much is your property worth?
Our estate agents can provide you with a realistic and reliable valuation for your property. We’ll assess its location, condition, and potential when providing a trustworthy valuation. Books yours today.
Book a valuation





















