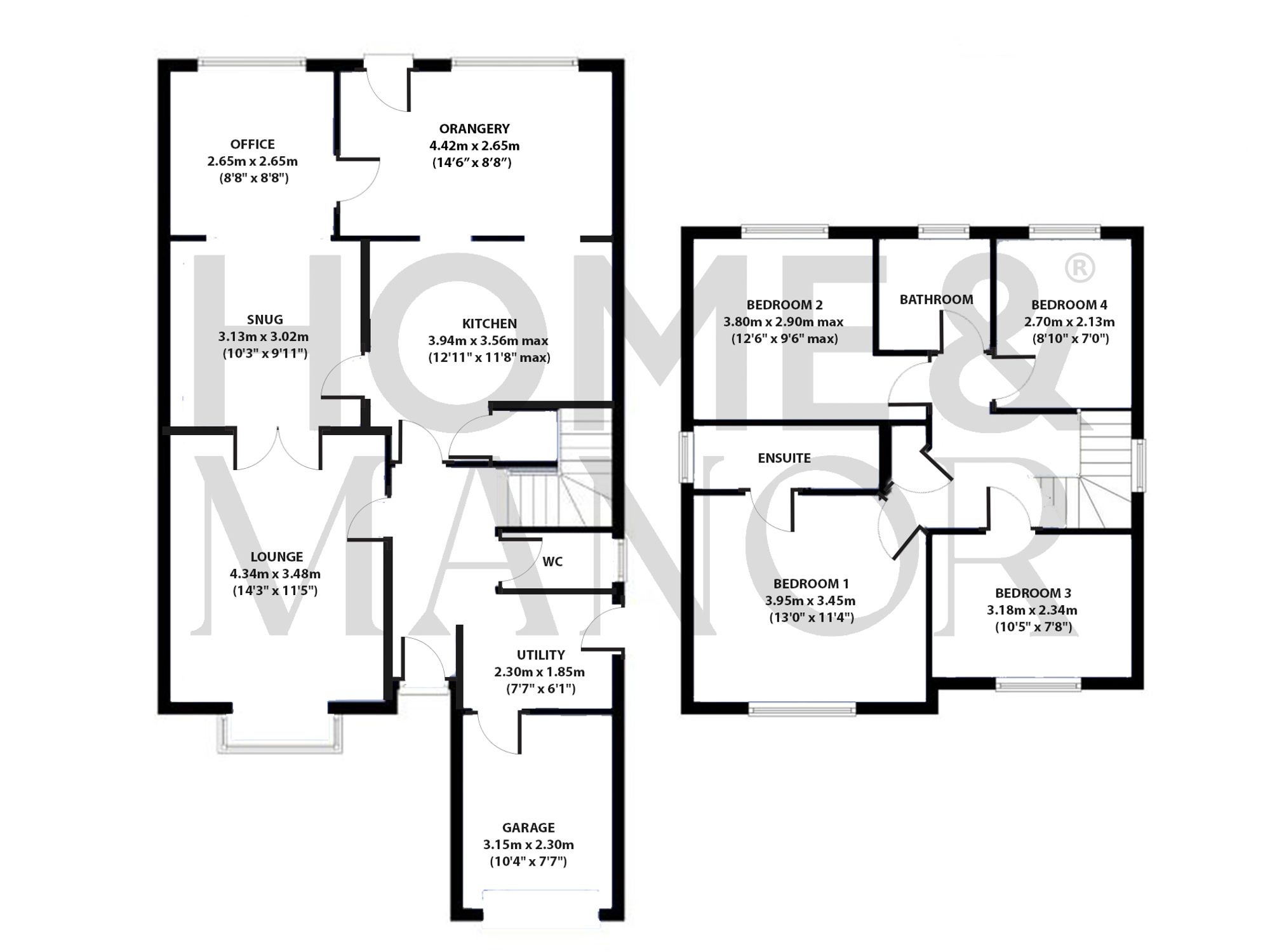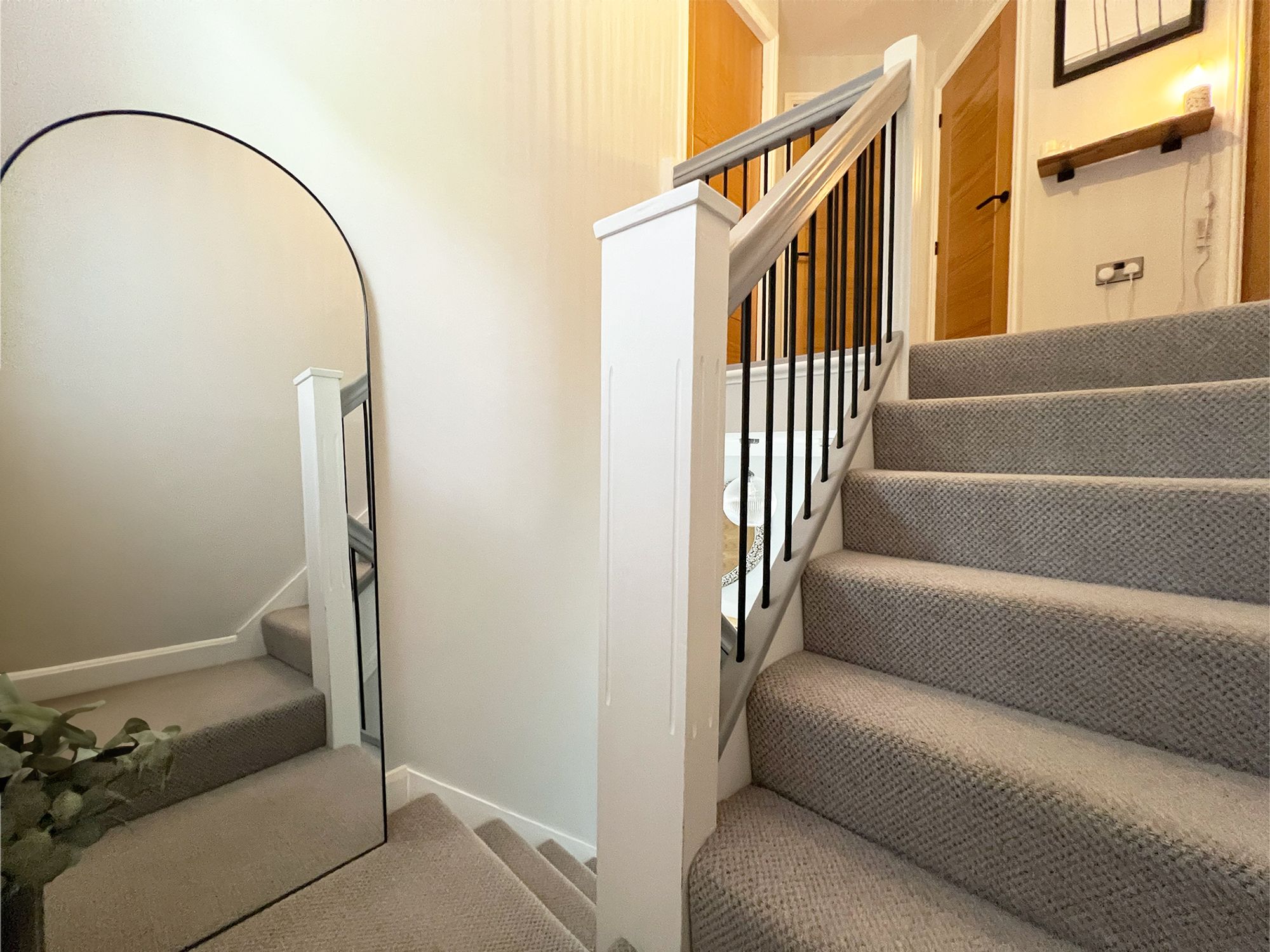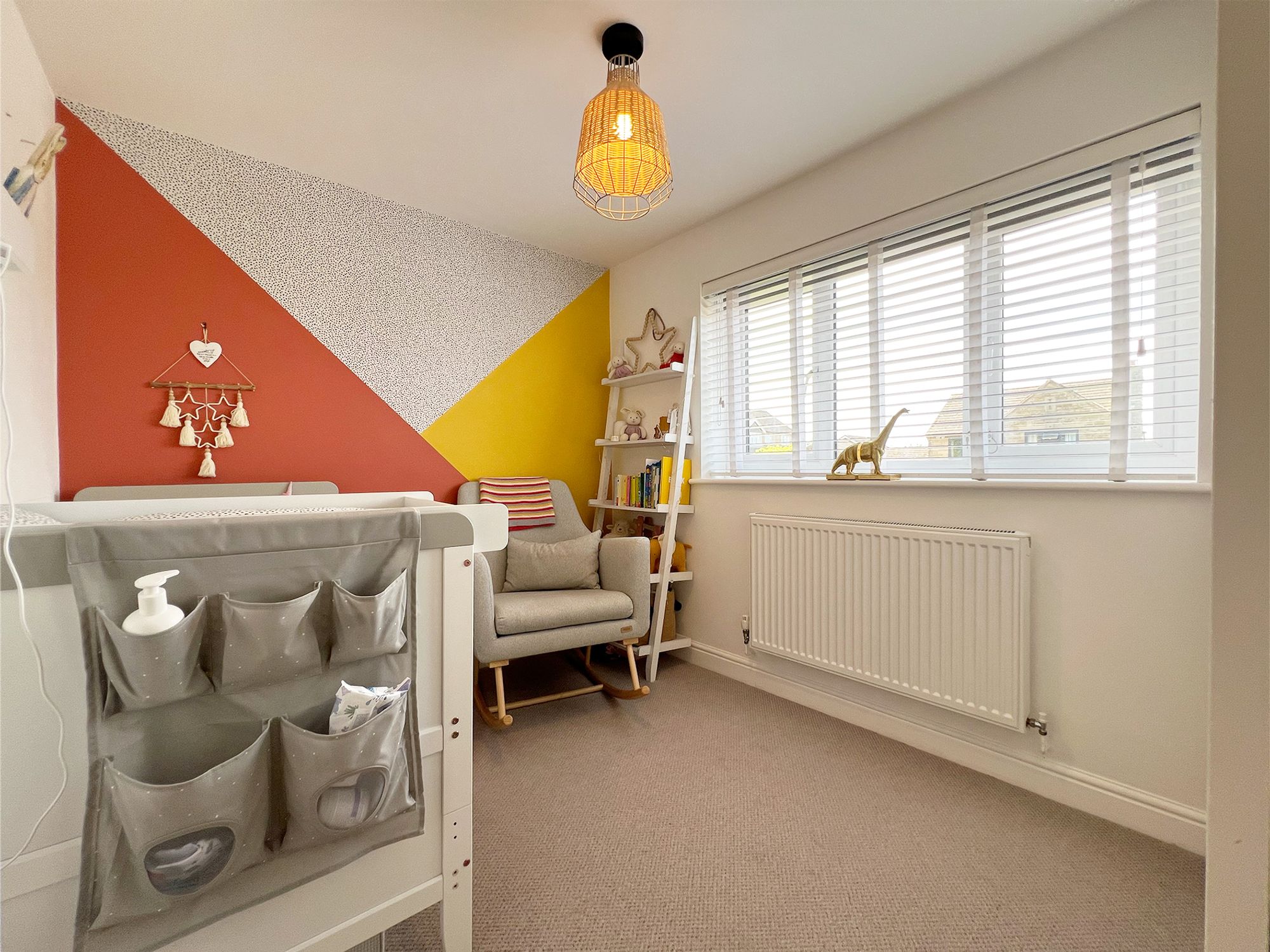4 bedroom House
Epsom Way, Kirkheaton, HD5
Offers in Region of
£440,000
Located in the sought-after village of Kirkheaton, where beautiful rural walks are right on your doorstep, this superb family residence offers a perfect blend of tranquillity and convenience. With local amenities, excellent transport links, and highly regarded schooling nearby, it caters to every aspect of family life. The home is move-in ready and has been styled and presented to an impeccable standard, offering a fantastic interior space that is both practical and aesthetically pleasing.
Hallway
As soon as you enter this wonderful home, the style and presentation are immediately apparent, creating an extremely welcoming and homely atmosphere. The entrance hall is thoughtfully designed, with an inviting warmth that sets the tone for the rest of the property. Rich oak doors lead to the downstairs accommodation, beautifully complemented by elegant feature floor tiles that add a touch of character and charm.
Utility & Cloakroom
An oak door from the hallway reveals an extremely handy utility and cloakroom, offering ample space to store outdoor essentials such as coats, shoes, and muddy boots, keeping the main living areas pristine. This practical room also benefits from an external door, making it exceptionally convenient for everyday use. Additionally, a further door provides access to the integral garage, which is equipped with a power supply.
Wc
An essential feature in any family home, the downstairs WC is both practical and stylish. It includes a modern wash basin, WC, and a heated radiator for added comfort. The space enjoys a continuation of the beautiful tiled flooring from the hallway, tying the design together.
Lounge
A wonderfully light and airy lounge, flooded with natural light courtesy of a stunning bay window that enhances the sense of space and serenity. The main focal point of the room is the coal-effect gas fire, beautifully set within an impressive surround, casting a warm and cosy ambience on cooler evenings. Presented in soft neutral tones with plush carpet underfoot, the room offers both comfort and elegance. Double doors open into an incredibly versatile adjoining space, currently used by the vendors as a playroom, though it could easily adapt to suit a variety of needs, be it a home office, snug, or formal dining area, depending on your lifestyle.
Sitting Room
Currently utilised as a playroom, this adaptable space offers endless possibilities for the discerning purchaser whether envisioned as an additional sitting room or formal dining area. Double doors connect seamlessly to the lounge, creating an incredibly sociable flow ideal for both everyday living and entertaining. Sliding glass doors open into the orangery, adding a further dimension to the room and allowing natural light to pour in, enhancing the open and airy feel of the entire living space.
Orangery
The orangery is a fantastic extension of the home, currently divided into two versatile sections. One area is thoughtfully used as a home gym and office space, offering a quiet retreat for work or wellness, while the other comfortably accommodates a family-sized dining suite, perfect for everyday meals or entertaining guests. Flooded with natural light and enjoying views over the garden, the space feels bright and inviting.
Kitchen
The kitchen features a range of classic wooden units trimmed with contrasting work surfaces, offering ample storage and workspace. Integrated appliances include a four-ring gas hob, electric oven, dishwasher, and a stainless steel sink with mixer tap, while there is plumbing for a washing machine and space to accommodate a freestanding American-style fridge freezer. An archway frames a delightful view into the orangery, enhancing the sense of openness and creating a perfect flow for socialising and entertaining. A conveniently placed door opens to reveal a generous storage cupboard ideal for keeping household essentials neatly out of sight.
Bedroom 1
A generously sized double bedroom located to the front of the property, beautifully presented with tasteful décor. The room also benefits from a fitted sliding mirrored wardrobe, offering ample storage while enhancing the sense of space and light.
En Suite
A crisp and contemporary en-suite, featuring a spacious walk-in shower cubicle complete with striking black fixtures and fittings, including a luxurious rainhead shower and separate handheld attachment. A modern wash basin, WC, and a heated towel rail complete the space, all set against a clean, elegant backdrop that adds a touch of boutique-hotel sophistication.
Bedroom 2
Another generously sized double bedroom, peacefully positioned to the rear of the property, enjoying lovely views over the rear garden and the woodland beyond. The room offers ample space for a variety of free-standing furniture, making it both practical and versatile, while the serene outlook adds to the sense of calm and comfort.
Bedroom 3
Another good-sized double bedroom, offering plenty of space to accommodate a variety of free-standing furniture.
Bedroom 4
Currently utilised by the vendors as a home office, this bedroom is located to the rear of the property, offering the same lovely views of the garden and woodland beyond. It is a generous single bedroom, providing ample space for wardrobes and other essential bedroom furnishings.
Bathroom
The house bathroom features a bath with a shower overhead, complemented by a sleek glass screen. The wash basin is set within a contemporary vanity unit, while the WC is neatly integrated for a clean, streamlined look. A chrome heated towel rail adds both warmth and a touch of luxury. The walls are fully tiled in light grey, with contrasting darker tiles on the floor, tying the entire space together in a harmonious and modern design.
Exterior
Oozing curb appeal, the front of the property is beautifully maintained, with a neat lawn that adds a touch of greenery to the approach along with decorative planters, perfect for potting plants and introducing a splash of colour. The driveway provides off-road parking for two vehicles and leads to the integral garage, offering convenient storage. Newly fitted wooden gates provide access down either side of the property, leading to the fully enclosed rear garden, an ideal space for children and pets to enjoy safely. The rear garden itself enjoys an incredibly private outlook, thanks to the woodland beyond. Divided into two tiers, it features a charming patio area, perfect for alfresco dining or relaxing in the sun. A handy storage shed is tucked away, ideal for housing garden essentials, completing this wonderful outdoor space.

4 bedrooms
Garage & Driveway
Beautifully presented
Enclosed rear garden
Versatile layout
Garage: 1 space
Driveway: 2 spaces
Interested?
01484 629 629
Book a mortgage appointment today.
Home & Manor’s whole-of-market mortgage brokers are independent, working closely with all UK lenders. Access to the whole market gives you the best chance of securing a competitive mortgage rate or life insurance policy product. In a changing market, specialists can provide you with the confidence you’re making the best mortgage choice.
How much is your property worth?
Our estate agents can provide you with a realistic and reliable valuation for your property. We’ll assess its location, condition, and potential when providing a trustworthy valuation. Books yours today.
Book a valuation











































