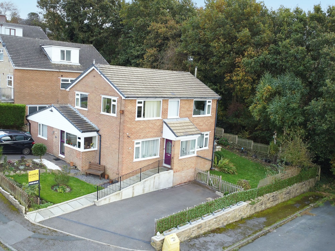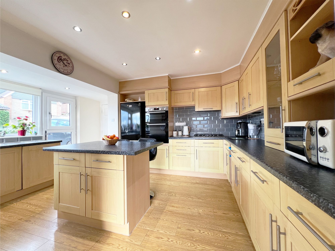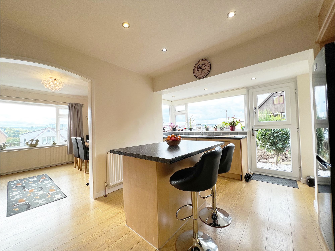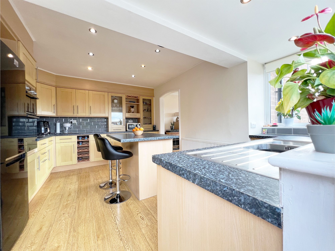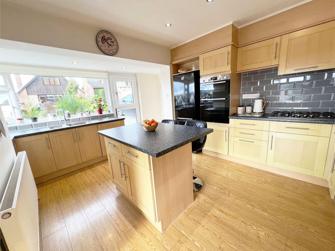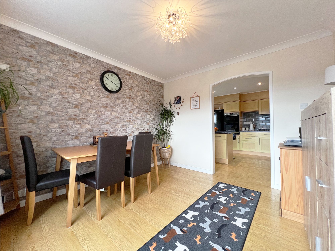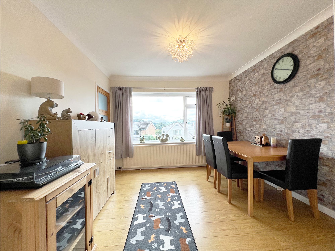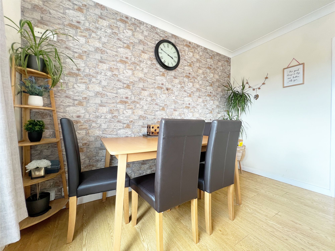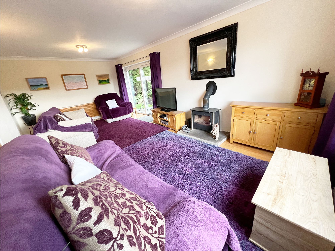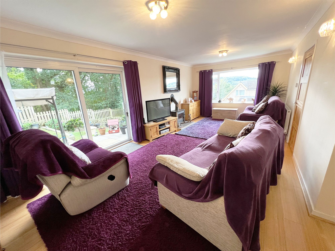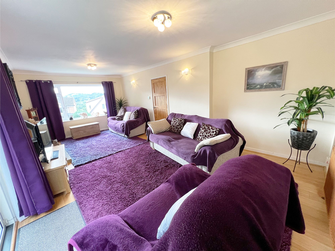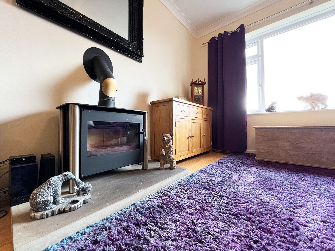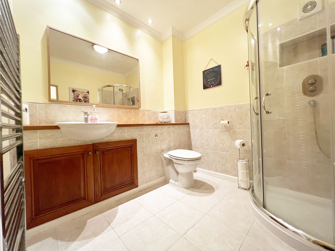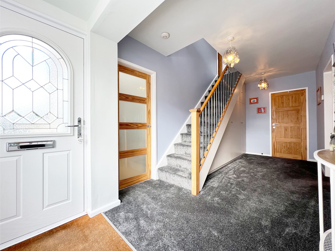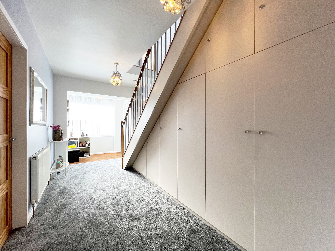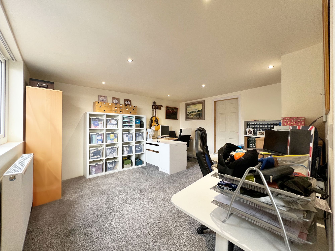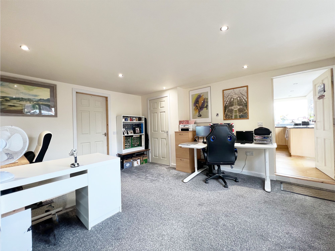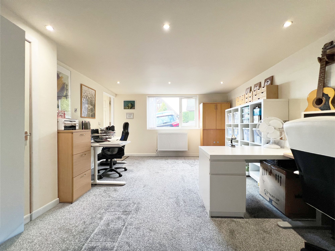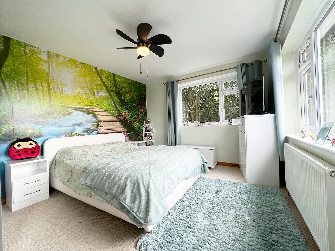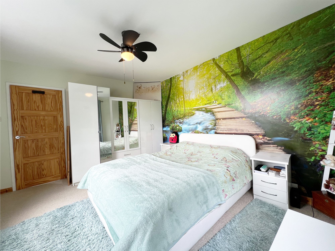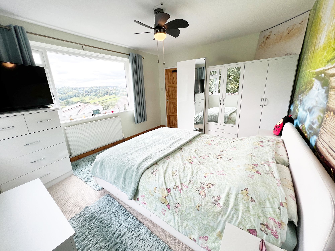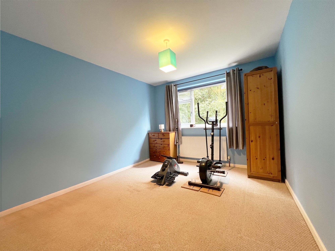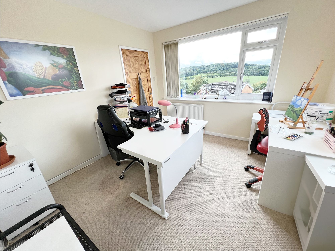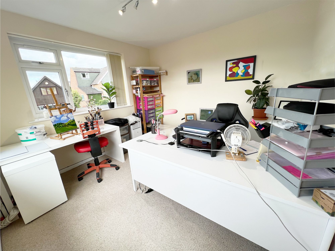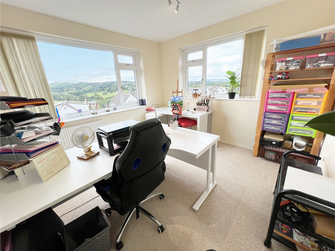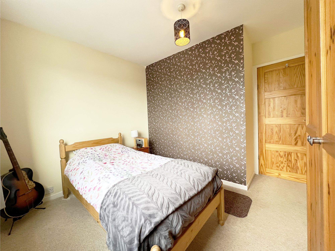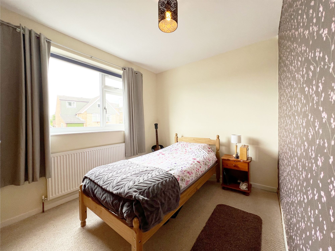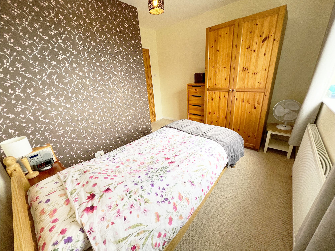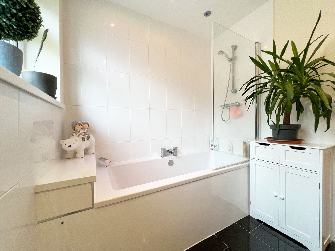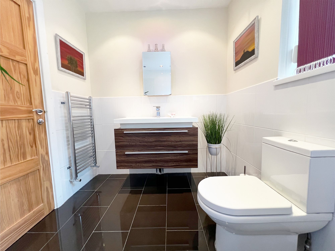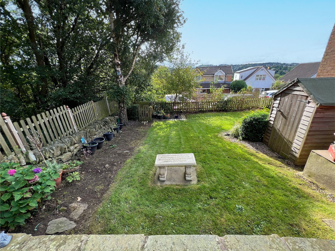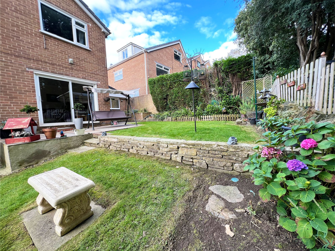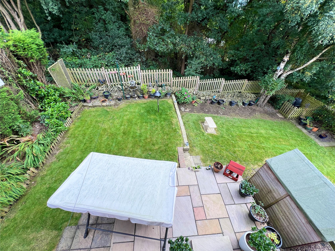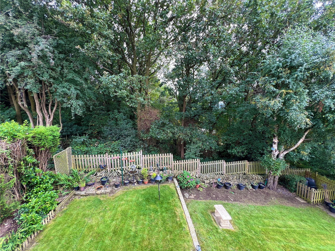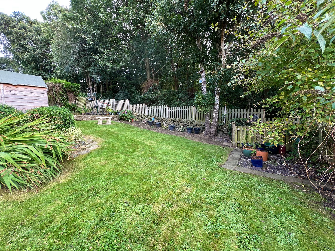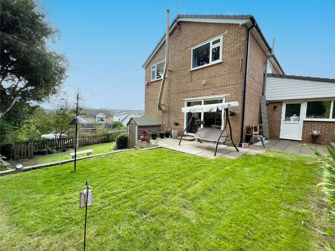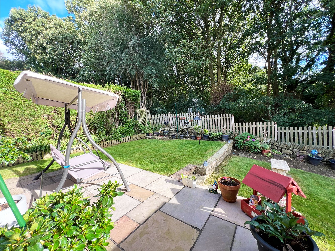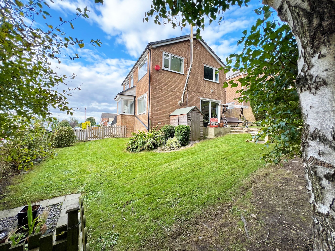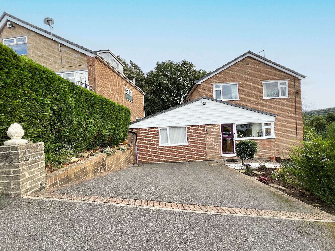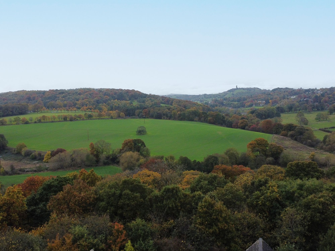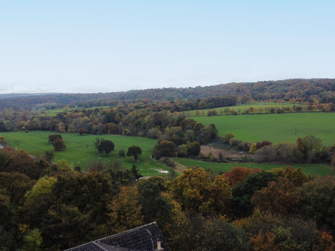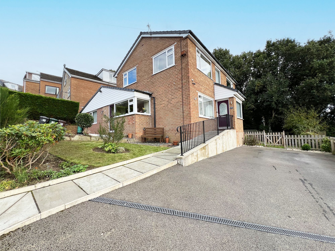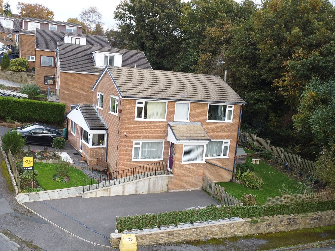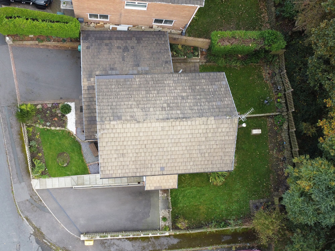5 Bedroom House
Fenay Bankside, Fenay Bridge, HD8
In Excess of
£375,000
SOLD STC
Located in a highly sought-after village, this spacious and beautifully presented 4/5 bedroom family home offers a rare blend of modern living and countryside charm. Boasting a beautiful private enclosed garden, this property boasts stunning panoramic views, perfect for those seeking tranquillity without compromising on convenience. The versatile layout is ideal for growing families, with generously sized rooms that can be adapted to suit a range of needs. Whether you require a fifth bedroom, a home office, or additional living space, this home provides ample flexibility. The interior has been tastefully maintained, offering a welcoming and contemporary feel throughout. Conveniently located close to local amenities, excellent schools, and transport links, this home combines rural living with easy access to everything a busy family needs. A perfect opportunity to secure a truly wonderful family property in an enviable location.
Hallway
A fantastic and spacious hallway welcomes you into the home, offering ample room to store outdoor garments and shoes, ensuring a tidy and organised entrance before stepping into the main living areas. The focal point of the hallway is a striking oak and chrome balustrade staircase, elegantly ascending to the first floor. Cleverly designed for both style and function, the staircase features fitted cupboards beneath providing practical storage solutions to keep household items neatly out of sight. This well-thought-out space sets the tone for the rest of the home blending sophistication with everyday convenience.
Kitchen
This wonderfully spacious dining kitchen offers both style and functionality, featuring convenient external access to the front of the property. The kitchen is fitted with a range of contemporary units, complemented by contrasting work surfaces and a sleek block-tiled splashback for a modern finish. Integrated appliances include a built-in oven, grill, 5-ring gas hob, and a double stainless steel sink with a mixer tap. The kitchen also comes equipped with a dishwasher and ample space for a fridge freezer, ensuring all your culinary needs are met. At the heart of the kitchen is a central island providing a sociable spot for casual meals or enjoying a morning coffee while taking in the stunning views. This inviting space effortlessly blends functionality with comfort, making it the perfect hub for both cooking and gathering with family or friends.
Dining Room
Open plan to the kitchen via an archway, this beautifully designed dining area creates an incredibly sociable space perfect for family gatherings and entertaining. It comfortably accommodates a family-sized dining suite, offering plenty of room for meals together. Once again, the room benefits from the aforementioned stunning views, adding a touch of elegance and making every dining experience feel special. Whether hosting a dinner party or enjoying everyday meals, this inviting space is sure to impress.
Lounge
A wonderfully light and airy lounge enhanced by a large front-facing window that perfectly frames the far-reaching views, creating a serene outlook. The space also benefits from patio doors that open out to the delightful rear garden with a stunning treetop backdrop allowing natural light to flood the room. Presented in neutral tones this inviting space offers a calm and relaxing atmosphere. The main focal point is the charming wood-burning stove which casts a cosy warm ambience during chilly winter evenings.
Shower Room
Conveniently located on the ground floor, this stylish shower room is both practical and modern. It features a sleek curved shower cubicle, a wash basin set within a vanity unit offering additional storage, and a WC. A chrome heated towel rail adds a touch of luxury, ensuring warm towels year-round. The room is part-tiled, providing easy maintenance while adding a clean, contemporary finish to this well-appointed space.
Bedroom 1
A great size double bedroom boasting stunning far-reaching views over rolling fields and Castle Hill in the distance.
Bedroom 2
Another double bedroom presented in tasteful tones with a striking feature wall, flooded with natural light courtesy of two windows to two elevations one of which frames treetop views and the other having rolling fields with Castle Hill in the distance making this a wonderful room in which to wake.
Bedroom 3
Another double bedroom located to the rear, having ample room for a variety of free standing furniture and a private treetop outlook
Bedroom 4
Another double bedroom located to the front
Bathroom
This crisp, clean, and contemporary house bathroom is designed for both comfort and style. It features a bath with an overhead shower and sleek glass screen, perfect for relaxing or quick rinses. The wash basin is set within a modern wooden vanity unit, offering both practicality and a chic aesthetic. A chrome heated towel rail adds a touch of luxury, while the WC completes the space. The walls are part-tiled, complemented by contrasting floor tiles, creating a striking visual effect. Ambient mood lighting enhances the atmosphere, making this bathroom a serene and inviting space to unwind.
Garage Conversion / Bedroom 5 / Home Office
The current vendors have cleverly reconfigured the garage into a versatile and functional space, offering endless possibilities. Whether you’re in need of an occasional bedroom, a dedicated home office, or a playroom for the kids, this flexible room can easily adapt to suit your lifestyle. With its thoughtful design and ample space, this conversion adds valuable extra living space to the property, making it perfect for modern family living.
Utility Room
Conveniently located off the garage conversion, this extremely useful utility/laundry room is designed to cater to all your household needs. It features a practical sink with a mixer tap, along with dedicated space for a tumble dryer and plumbing for a washing machine. Offering excellent functionality, this room helps keep laundry tasks neatly contained. Additionally, the utility room benefits from external access to the rear garden, making it easy to manage outdoor activities or enjoy fresh air while tackling daily chores.
Exterior
To the front of the property, you will find two spacious driveways, each capable of accommodating two cars, providing ample parking for family and guests. The low-maintenance front garden features a charming seating area surrounded by colourful planted pebble borders. Access is available via two entry points, one of which includes a convenient ramp, making it perfect for prams, push-chairs or those with limited mobility. At the rear, the property boasts an enclosed private garden that offers a tranquil retreat, enhanced by a lovely treelined backdrop. This serene outdoor space includes two distinct lawn areas, providing plenty of room for recreational activities, pets, and children to play. Additionally, a spacious patio area is ideal for alfresco dining, making it the perfect spot to enjoy meals outdoors and entertain guests amidst the beautiful surroundings. Outside cold water taps to the front and rear greatly help with car washing and plant watering.
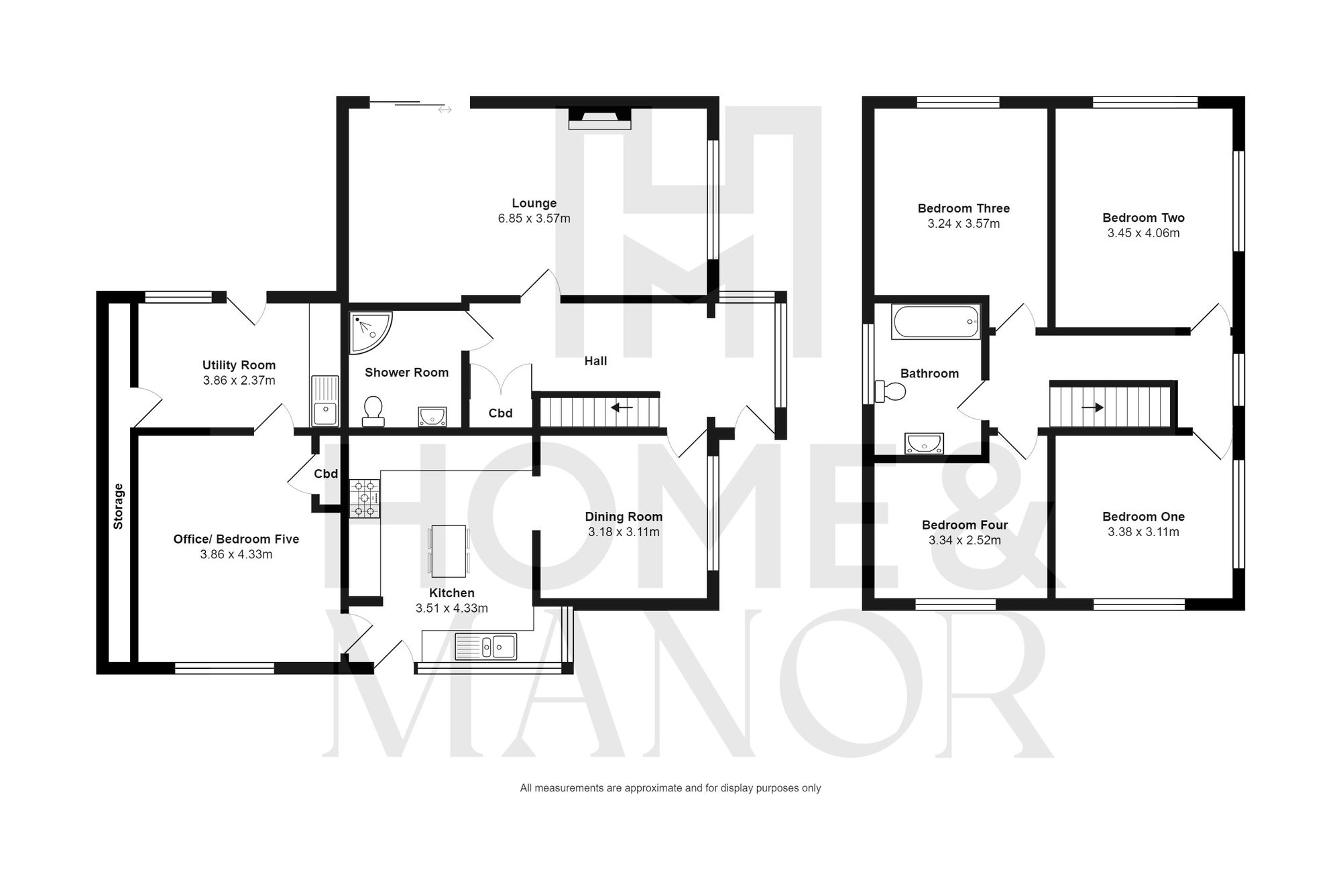
Interested?
01484 629 629
Book a mortgage appointment today.
Home & Manor’s whole-of-market mortgage brokers are independent, working closely with all UK lenders. Access to the whole market gives you the best chance of securing a competitive mortgage rate or life insurance policy product. In a changing market, specialists can provide you with the confidence you’re making the best mortgage choice.
How much is your property worth?
Our estate agents can provide you with a realistic and reliable valuation for your property. We’ll assess its location, condition, and potential when providing a trustworthy valuation. Books yours today.
Book a valuation




