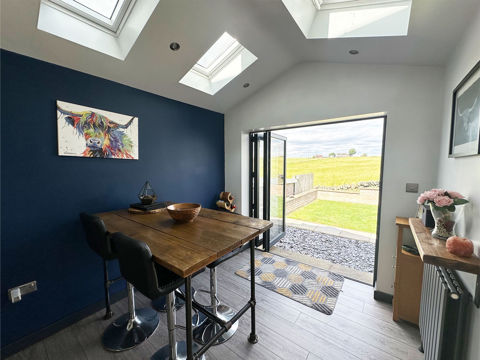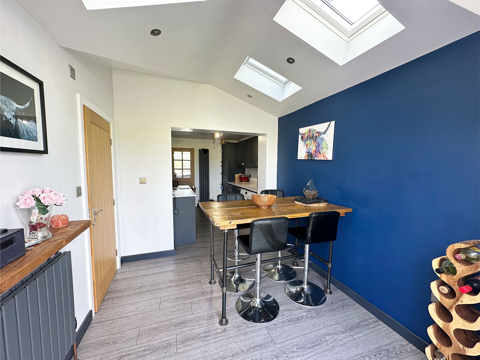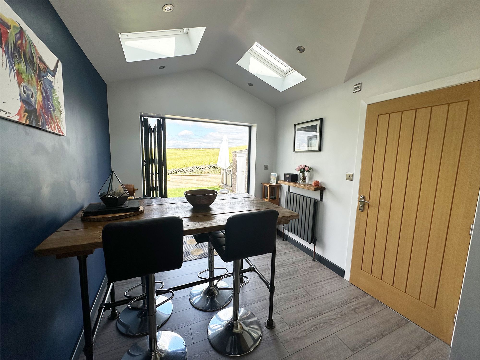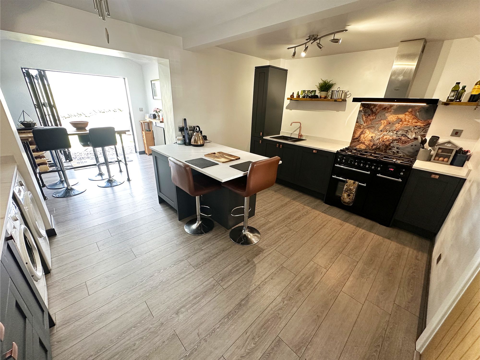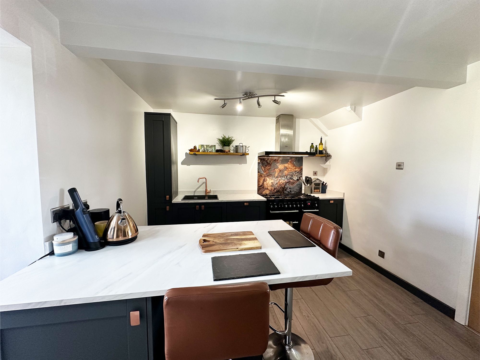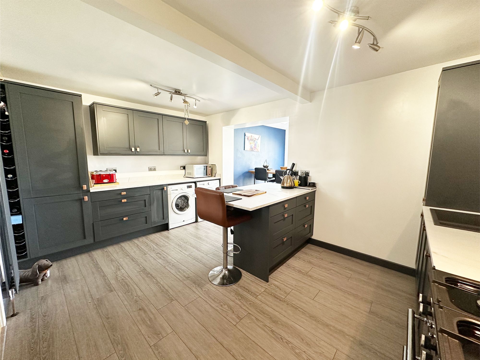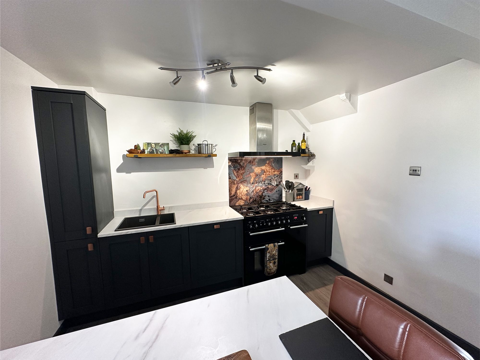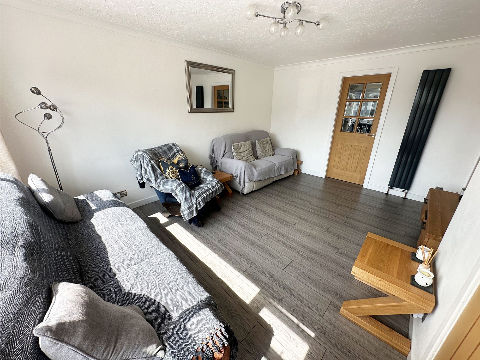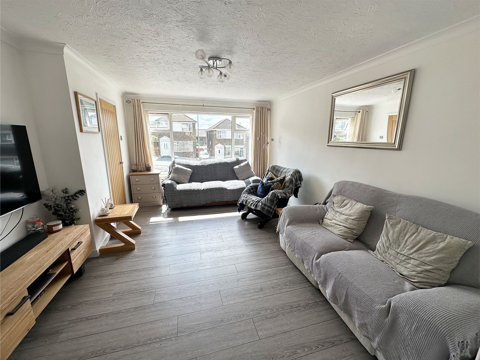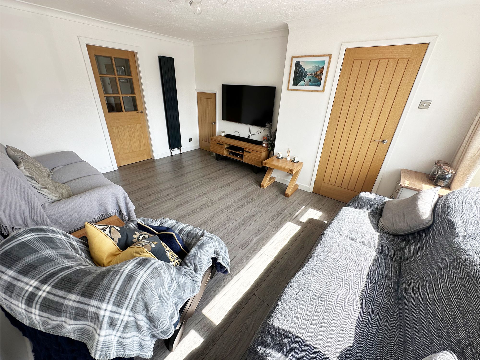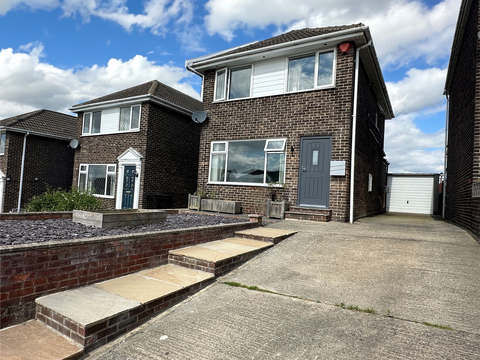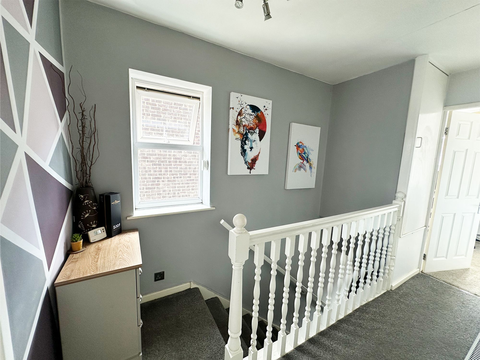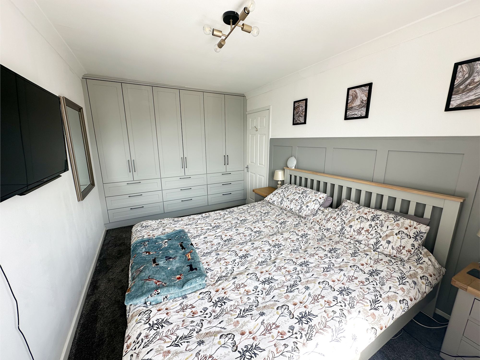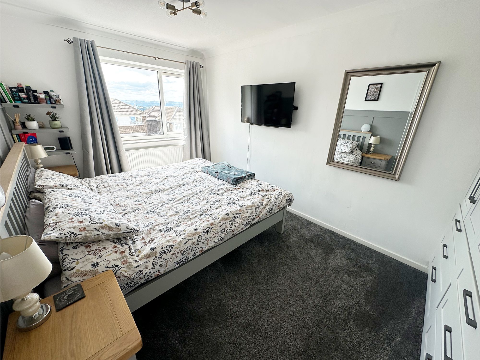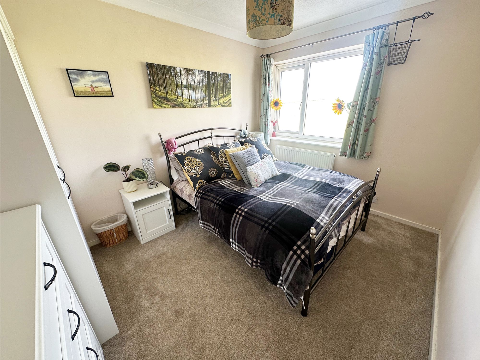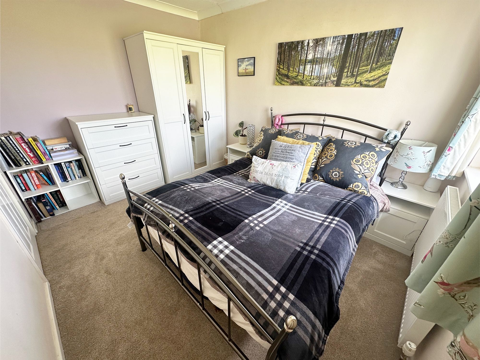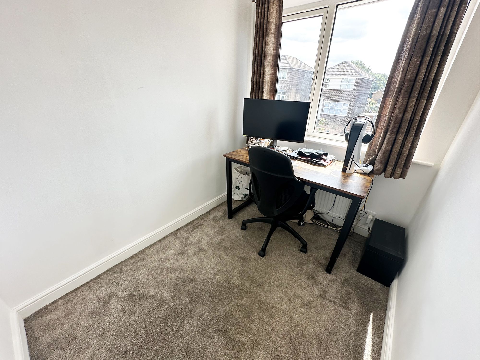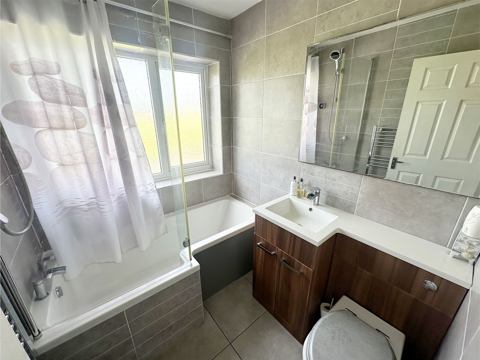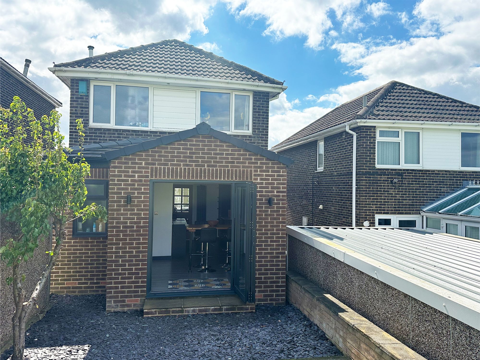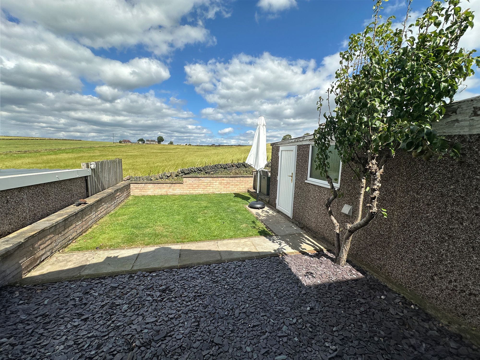3 Bedroom House
Meadow Park, Huddersfield, HD5
Offers in Region of
£275,000
SOLD STC
A viewing is essential to appreciate this beautiful detached property that boasts generous room sizes throughout and the addition of a wonderful garden room that takes full advantage of the most breathtaking rolling fields. The property is located on a well-sought-after street on the very fringe of this popular semi-rural village that is served by a village store, Post Office, takeaways and popular eateries/wine bars. There is a frequent bus service and the M1 and M62 network are within close proximity. The property has been lovingly updated throughout and has stylish decor and a wonderful contemporary kitchen whilst also having a downstairs shower room. Externally there are both front and rear gardens and a spacious driveway leading to a single detached garage.
Hallway
The entrance hallway offers a space to hang outdoor garments and keep footwear before entering the main home. There is a door opening to the lounge and the staircase rises to the first floor.
Lounge
15' 1" x 11' 6" (4.60m x 3.51m)
An inviting homely lounge that enjoys a light and airy feel courtesy of the large statement window that overlooks the low maintenance front garden. The room is stylish and modern with sleek decor meeting a wood effect laminate floor, an oak and glazed door opens to the dining kitchen.
Kitchen
20' 7" x 15' 0" (6.27m x 4.57m)
This room is the "Hub of the Home" and is an excellent entertaining space for larger gatherings with friends and family or simple family meals, the room boasts a large extension which is of an open plan nature and provides a formal dining room or this space could be used as a snug as there are Bi-Fold doors that unfold to allow the garden to become part of the home not to mention the breathtaking view to be fully enjoyed. The kitchen is fitted with stylish grey contemporary cabinets, that incorporate a dishwasher, fridge freezer and fitted waste bins, There is a five-ring Rangemaster range cooker with an extractor fan above whilst having space for a free-standing Automatic Washing Machine and Tumble Dryer.
Shower room
This extremely useful room is fitted with a low-level WC, vanity wash hand basin and a large walk in shower, there is a Matt Black ladder effect radiator that picks out the contemporary black sanitary ware.
Bedroom
12' 5" x 9' 0" (3.78m x 2.74m)
Located at the front of the property this super king-size bedroom is tastefully presented with a panelled feature wall and soft tones, there is a bank of contemporary wardrobes and drawers maximising hanging and storage space.
Bedroom
11' 3" x 8' 7" (3.43m x 2.62m)
This double bedroom has a delightful feel decorated in soft tones and has space for a full range of free-standing furniture. The rear-facing window floods the room with natural light and provides the most breathtaking view over open fields which offers an uplifting feel and is a beautiful view to wake to.
Bedroom
7' 7" x 5' 9" (2.31m x 1.75m)
A single bedroom located to the front of the property, this room is an ideal nursery or home office.
Bathroom
Having stylish floor-to-ceiling tiling for easy maintenance the bathroom comprises a bath with a mains shower over and glass shower screen, a combined vanity cabinet incorporates the WC and wash hand basin whilst the cabinet has ample storage for toiletries.
Interested?
01484 629 629
Book a mortgage appointment today.
Home & Manor’s whole-of-market mortgage brokers are independent, working closely with all UK lenders. Access to the whole market gives you the best chance of securing a competitive mortgage rate or life insurance policy product. In a changing market, specialists can provide you with the confidence you’re making the best mortgage choice.
How much is your property worth?
Our estate agents can provide you with a realistic and reliable valuation for your property. We’ll assess its location, condition, and potential when providing a trustworthy valuation. Books yours today.
Book a valuation




