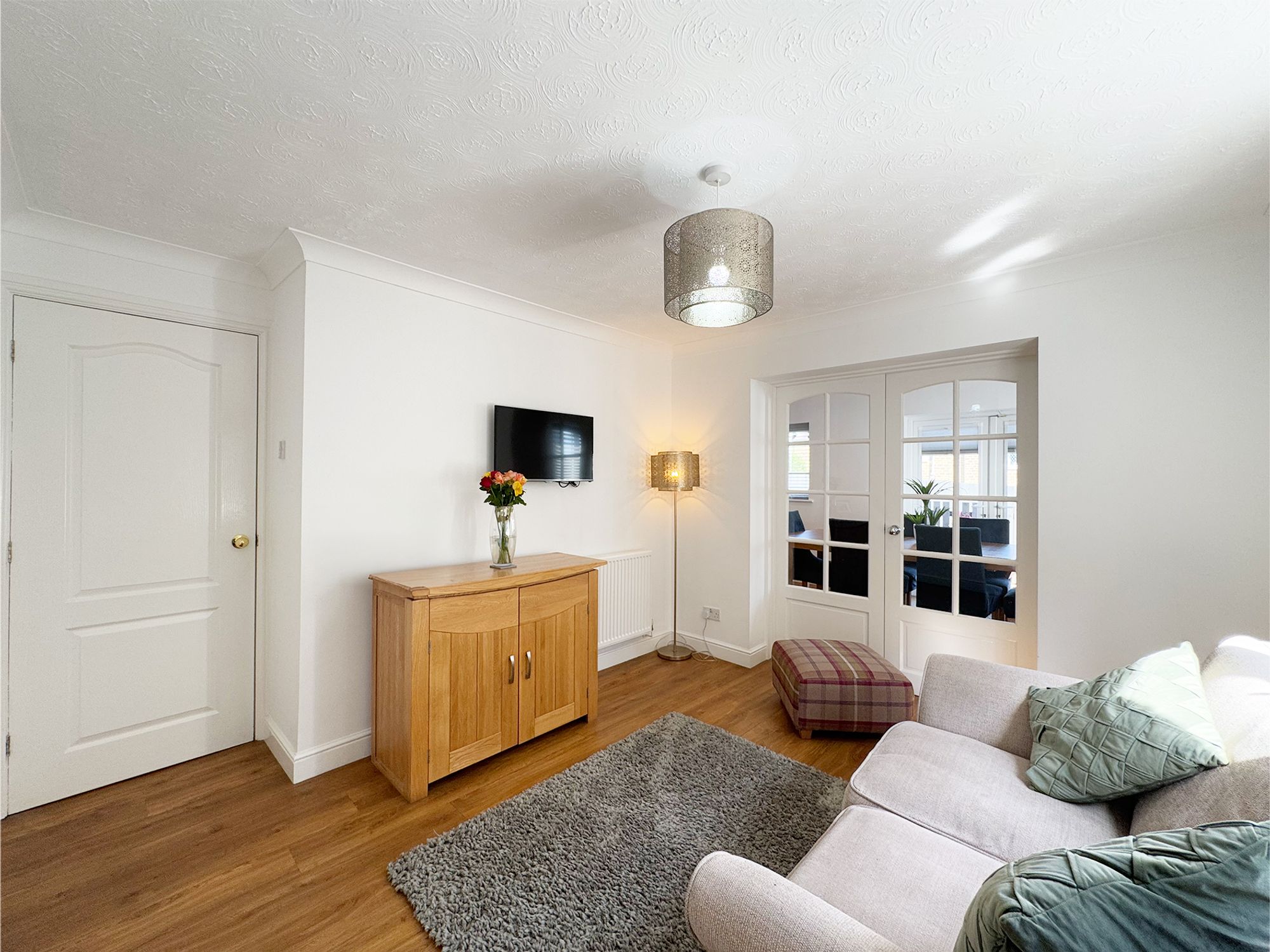4 bedroom House
Robsons Drive, Huddersfield, HD5
Offers in Region of
£399,950
SOLD STC
Tucked away on a cul-de-sac, this beautifully presented four-bedroom detached home offers the perfect blend of style, comfort, and practicality. Boasting driveway parking and an integral garage, the property also enjoys a highly sought-after location close to excellent local schools, amenities, and transport links - making it ideal for families and professionals alike.
Entrance Hall
As you step into the property, you’re welcomed by crisp white walls and warm wood-effect flooring that creates a bright and inviting atmosphere. A white spindle banister leads upstairs, and the hallway provides access to all downstairs rooms, including the integral garage, a WC, and under-stair storage.
Living Room
Located at the front of the property, the living room features a large bay window with Venetian blinds, filling the space with natural light while offering light control when desired. The stunning focal point is the gas fireplace with a marble surround and oak mantlepiece. Dark wood floors add warmth and texture, while wall-mounted lights enhance the room's inviting ambience.
Kitchen/Dining Room
This expansive kitchen diner epitomises luxury, designed for both elegance and practicality. Upon entering, a sleek gloss kitchen island serves as the focal point, complemented by rich oak worktops that add warmth. The kitchen boasts premium appliances, including a range cooker, space for a large fridge freezer, integrated dishwasher, and wine fridge, with ample overhead storage. Velux windows flood the room with natural light, enhancing the airy feel. A dedicated dining area provides an ideal space for family meals and entertaining, while a stylish breakfast bar offers casual dining. Glass-panelled doors from the dining space open directly onto the garden, creating an effortless flow between indoor and outdoor living—perfect for al fresco dining. Double doors lead to the second living room, ensuring a seamless transition throughout this luxurious home.
Living Room 2
This stunning secondary living room features beautiful wooden floors, complemented by double glass-panelled doors leading into the dining kitchen. A large window allows natural light to flood the room, while crisp white walls enhance the bright and airy atmosphere.
WC
Conveniently located, the space features wood-effect flooring and a frosted glass window. It also includes a freestanding white wash basin and a chrome heated towel rail for added comfort.
Landing
The spacious landing features a white spindle banister and provides access to all the bedrooms and bathroom, offering a light and open feel.
Bathroom
This large family bathroom features a walk-in shower with glass screens, complete with a rain head and separate attachment. A freestanding bath offers a luxurious touch, while a chrome heated towel rail adds to the comfort. Stylish grey tile-effect flooring complements the bright, airy feel, enhanced by a frosted glass window. The large floating wash basin, in a Jack and Jill style, includes drawers and an additional spacious cupboard offers ample storage.
Bedroom 1
Located at the front of the property, bedroom one is a spacious king-size room featuring wood-effect flooring. The room is complemented by deep purple fitted wardrobes, a matching headboard and built-in drawers and nightstands. It also benefits from an en-suite for added convenience and privacy.
En-Suite
This luxurious en-suite offers a spacious retreat, featuring a full-size bath, alongside a separate shower above with a sleek glass screen. Floor-to-ceiling grey tiles create a sophisticated backdrop, while the wood-effect flooring adds a touch of warmth and charm. The room is complete with a heated towel rail for added comfort, a frosted window ensuring privacy, and a stylish vanity unit beneath the sink, offering both elegance and practical storage.
Bedroom 2
Located at the rear of the property, bedroom two offers far-reaching views and overlooks the garden. The room features wooden floors and crisp white walls, creating a light and airy atmosphere.
Bedroom 3
Located at the front of the property, bedroom three is a spacious king-size room featuring fitted grey wardrobes, soft grey carpets, and matching grey walls. Large windows provide plenty of natural light and overlook the front of the property.
Bedroom 4
Located at the rear of the property, bedroom four is a double room with wooden flooring and soft grey walls, offering a versatile canvas for a multitude of uses.
Integral Garage
The property features a single integral garage, offering versatile space ideal for storage or parking a vehicle.
Stunning Open Plan Dining Kitchen
Spacious Rooms
Large Rear Garden
Cul-De-Sac Location
4-Bed Detached Property
Driveway Parking
Garage
The rear garden offers a beautifully maintained outdoor space, perfect for relaxing or entertaining. A generous decking area is ideal for soaking up the sun or enjoying some al fresco dining while the large, enclosed lawn provides privacy and space for all the family to enjoy. Convenient access down the side of the property adds to the garden’s practicality.
Driveway: 3 spaces - The property benefits from a large driveway offering parking for several vehicles.
Interested?
01484 629 629
Book a mortgage appointment today.
Home & Manor’s whole-of-market mortgage brokers are independent, working closely with all UK lenders. Access to the whole market gives you the best chance of securing a competitive mortgage rate or life insurance policy product. In a changing market, specialists can provide you with the confidence you’re making the best mortgage choice.
How much is your property worth?
Our estate agents can provide you with a realistic and reliable valuation for your property. We’ll assess its location, condition, and potential when providing a trustworthy valuation. Books yours today.
Book a valuation




































