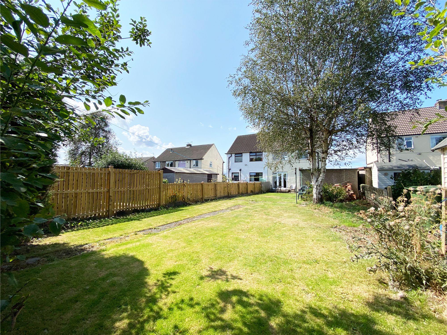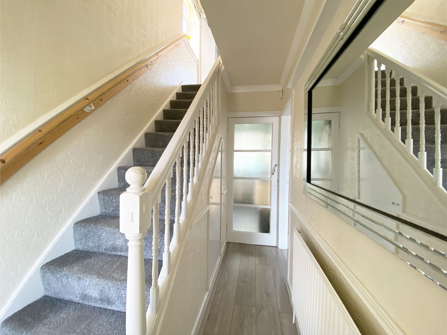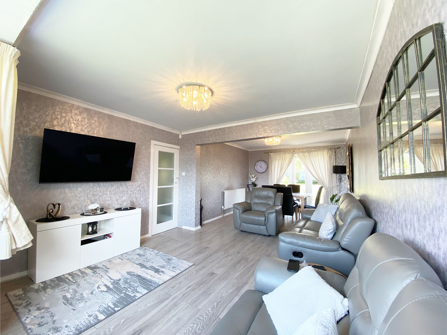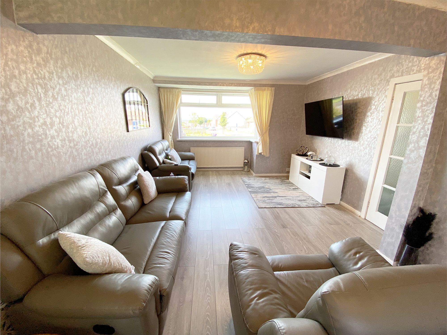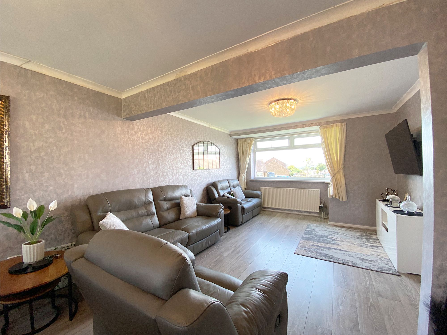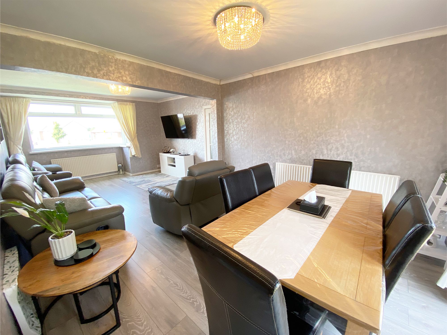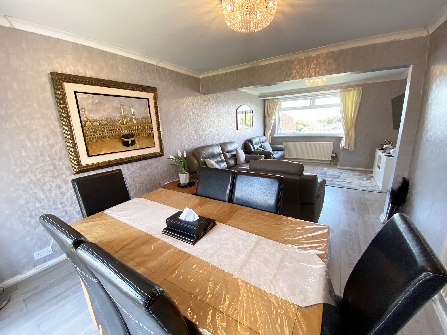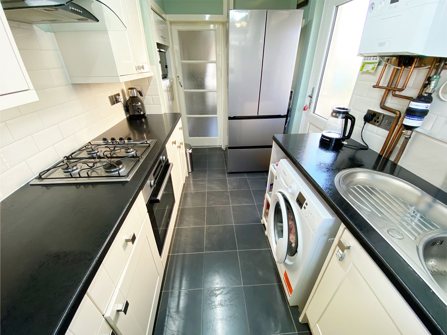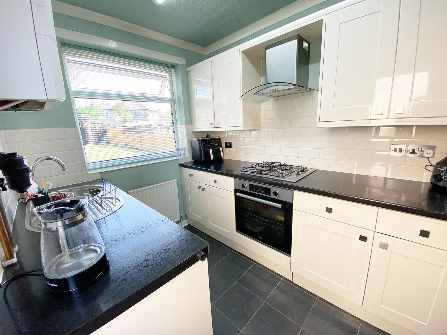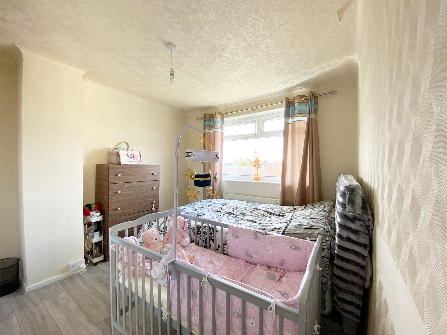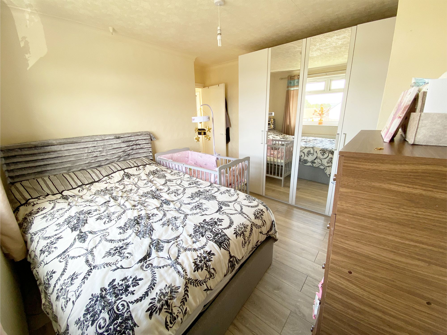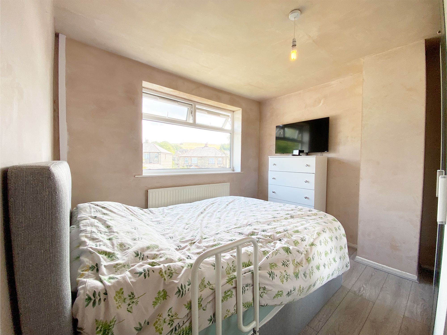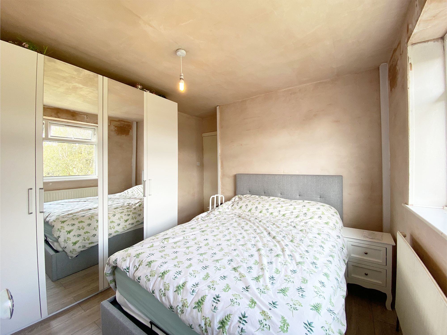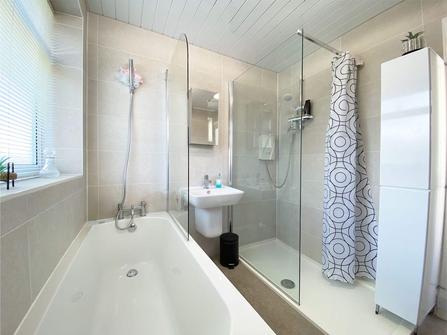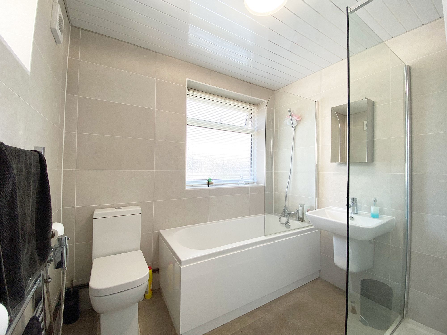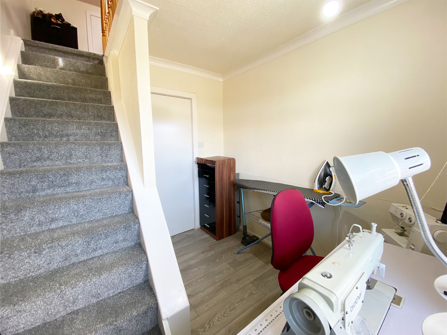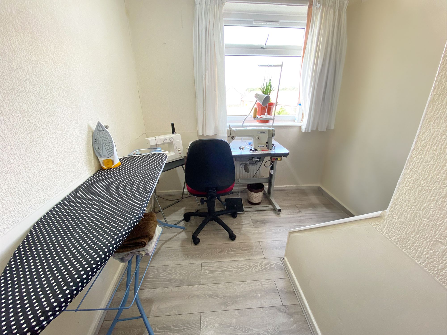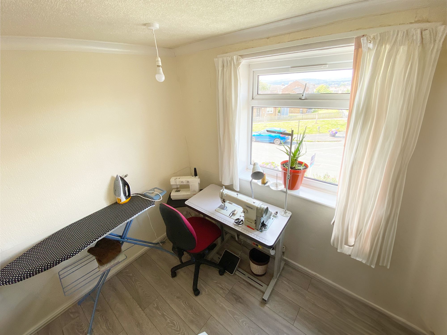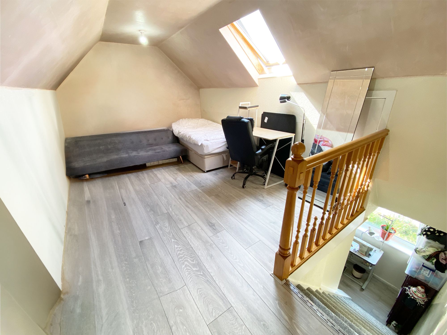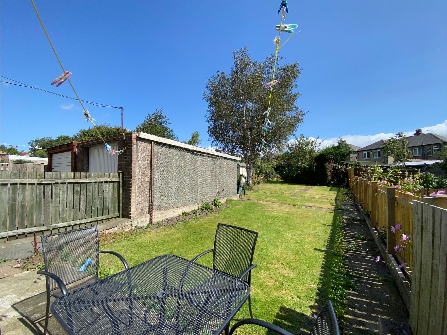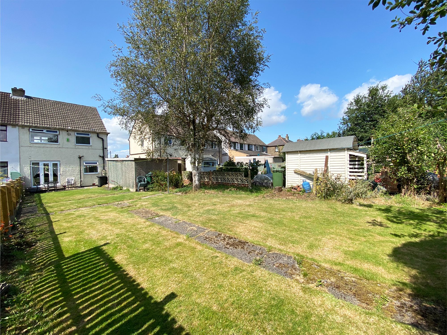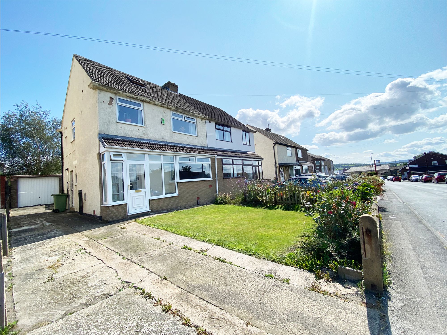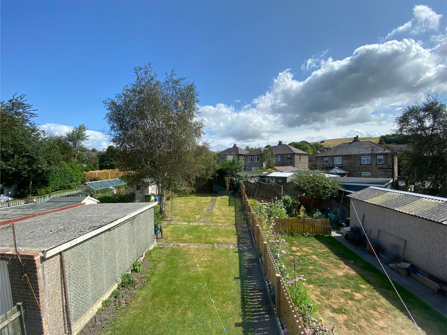4 bedroom House
Moorside Road, Huddersfield, HD5
Offers Over
£220,000
SOLD STC
This 3/4 bedroom family home offers a perfect blend of comfort and potential for customisation to suit your needs. Located in the sought-after village of Kirkheaton, this property enjoys the best of both worlds—peaceful rural walks right on your doorstep, alongside convenient access to local amenities, transport links, and excellent schooling. The home is thoughtfully designed with a versatile layout, providing ample space for family living while also allowing you to tailor the space to your lifestyle. Whether you're looking to settle in immediately or add your own personal touches, this property offers a wonderful opportunity to create your ideal family home in a desirable village setting.
Hallway
A porch provides an area to store outdoor garments before entering main hallway
Kitchen
11' 11" x 7' 2" (3.63m x 2.19m)
The kitchen is a modern, well-lit space featuring a sleek range of cream high-gloss units that offer a contemporary feel. These units are paired beautifully with contrasting black work surfaces, creating a striking yet elegant look. Above the counters, a block-tiled splashback in neutral tones adds texture and interest to the walls. Integrated appliances include a stainless steel sink with mixer tap, oven and 4 ring gas hob, plumbing for a washing machine and stainless steel sink with mixer tap. To the side, there's ample space for an American-sized fridge freezer, ensuring plenty of room for storage. A door provides direct access to the outside, making it easy to transition between indoor and outdoor living spaces, whether you're bringing in groceries or stepping out to enjoy the garden.
Lounge
24' 10" x 10' 10" (7.56m x 3.29m)
The lounge is a beautifully presented space that exudes warmth and style. A large bay window is the focal point of the room, allowing ample natural light to flood in, making the space feel bright and inviting throughout the day. The wood laminate flooring stretches across the room, adding a touch of elegance and complementing the room's décor. An archway seamlessly connects the lounge to the adjacent dining area, creating an open and flowing layout. The dining area offers plenty of space for a family-sized dining suite, making it the perfect spot for meals and gatherings. Patio doors at the far end of the dining area lead directly to the garden, providing a lovely view and easy access to outdoor living.
Bedroom 1
10' 1" x 6' 9" (3.07m x 2.05m)
The bedroom is a spacious double room, fronted in neutral tones. The wood laminate flooring adds a touch of warmth and sophistication, enhancing the overall aesthetic of the space. With ample room to accommodate a range of furniture, there's plenty of flexibility to personalise the layout according to your needs, whether it's a large wardrobe, bedside tables, or a dressing table.
Bedroom 2
10' 2" x 10' 2" (3.09m x 3.09m)
The bedroom is a comfortable double room located at the rear of the home, offering peaceful views over the garden. The room provides ample space for various furniture pieces, allowing you to customise the layout to suit your preferences.
Bedroom 3 / Study
8' 10" x 7' 11" (2.68m x 2.42m)
This versatile bedroom/study offers a unique and functional space with stairs leading up to an attic room, providing additional flexibility for your needs. The room is thoughtfully designed, making it ideal as a home office, allowing you to work comfortably without sacrificing any bedroom space. Alternatively, it can serve as an occasional bedroom for guests or other purposes. One of the standout features of this space is the far-reaching views, offering a sense of openness and inspiration whether you're working or relaxing. This room adapts effortlessly to your lifestyle, combining practicality with beautiful surroundings.
Bathroom
The bathroom is a crisp and clean space, designed with both style and functionality in mind. It features a sleek bath with a shower overhead, complemented by a clear glass screen, offering a modern touch. For added convenience, there's also a walk-in shower cubicle equipped with an electric shower, providing a refreshing alternative. The room includes a contemporary wash basin and a matching WC, both harmonising with the overall aesthetic. A chrome heated towel rail adds a touch of luxury and ensures your towels are always warm and ready. The bathroom is fully tiled with modern, stylish tiles, creating a cohesive and easy-to-maintain finish.
Attic Room
16' 5" x 9' 7" (5.01m x 2.92m)
The attic room is a spacious and inviting area, accessed conveniently via bedroom 3 or the office. This versatile space is flooded with natural light thanks to a Velux window, creating a bright and airy atmosphere. The room features wood laminate flooring, adding warmth and a contemporary feel. Ample storage options are thoughtfully integrated, making it easy to keep the space organised and clutter-free. Whether used as an additional bedroom, a creative studio, or a cosy retreat, this attic room offers endless possibilities (not to building regulations).
Exterior
The exterior of the property is both practical and appealing. To the front, there is a spacious driveway providing parking for several vehicles, making it convenient for multiple car ownership or guests. The driveway is complemented by an attractive front lawn, adding a touch of greenery and curb appeal to the property. Leading off the driveway is a detached single garage, offering additional storage or secure parking. To the rear, you'll find a surprisingly large garden, predominantly laid to lawn, providing ample space for outdoor activities and relaxation. The garden is beautifully enhanced by mature shrubs, adding privacy and a touch of nature. A well-positioned patio area offers the perfect spot for outdoor dining or simply enjoying the peaceful surroundings.

3/4 bedrooms
Driveway & Garage
Close to amenities, transport links and schooling
Large rear garden
Garage
Off street
Driveway
Interested?
01484 629 629
Book a mortgage appointment today.
Home & Manor’s whole-of-market mortgage brokers are independent, working closely with all UK lenders. Access to the whole market gives you the best chance of securing a competitive mortgage rate or life insurance policy product. In a changing market, specialists can provide you with the confidence you’re making the best mortgage choice.
How much is your property worth?
Our estate agents can provide you with a realistic and reliable valuation for your property. We’ll assess its location, condition, and potential when providing a trustworthy valuation. Books yours today.
Book a valuation




