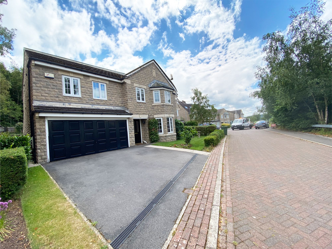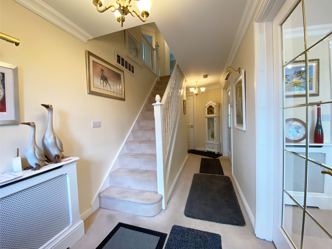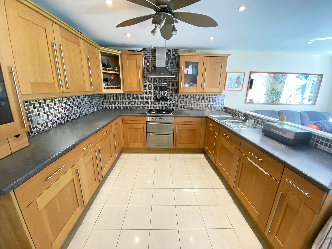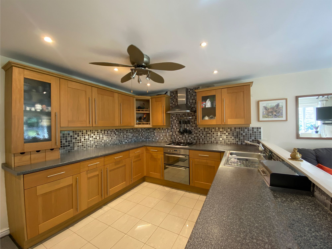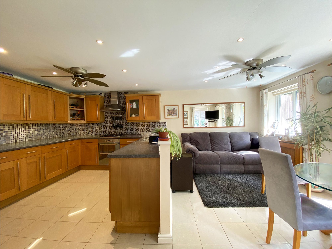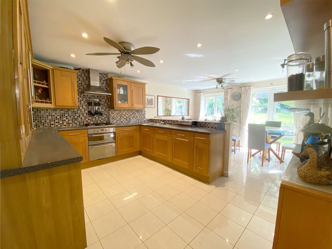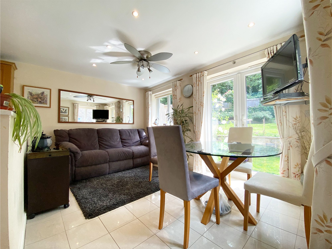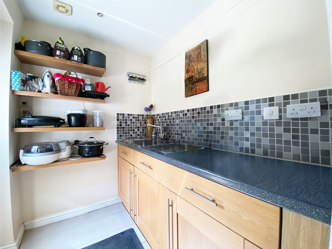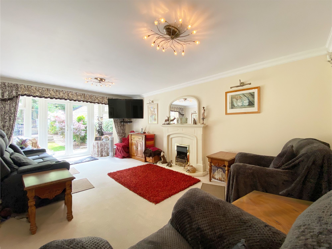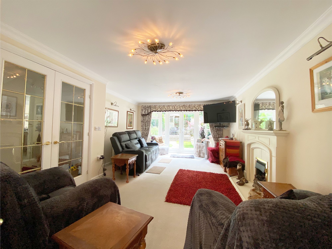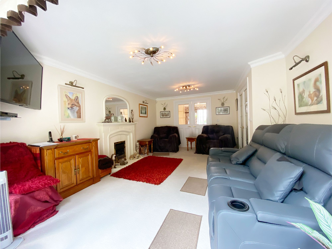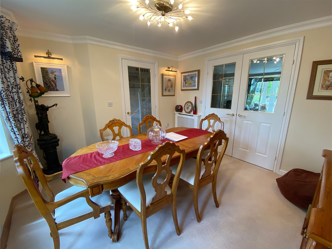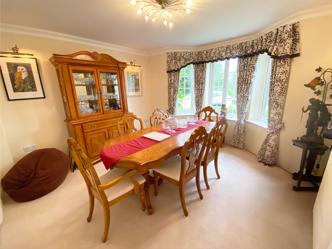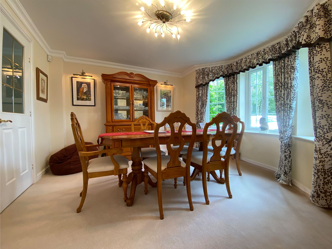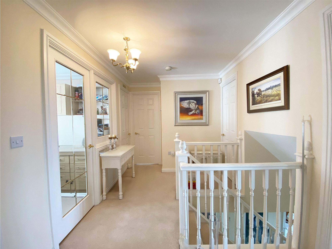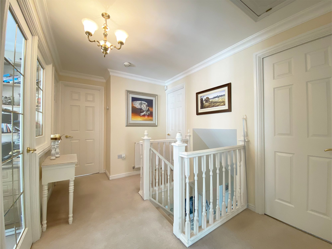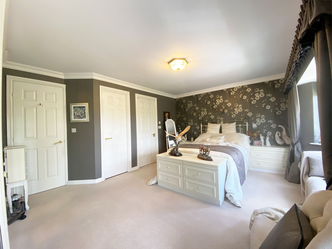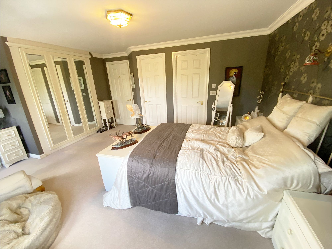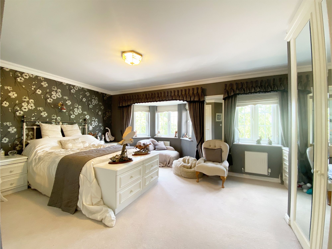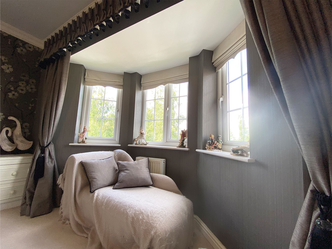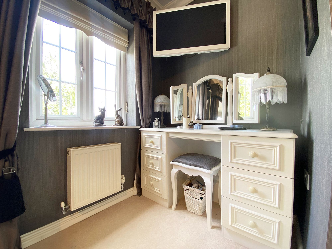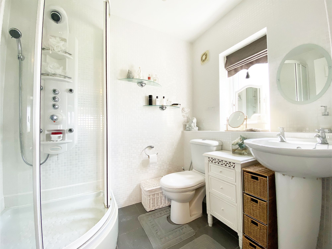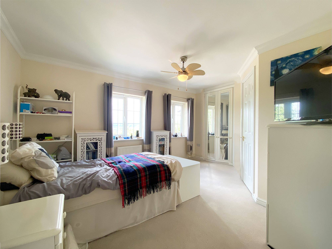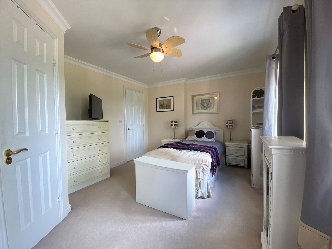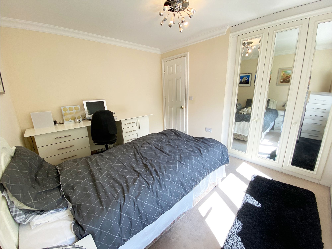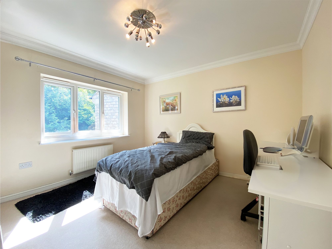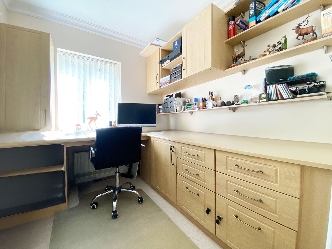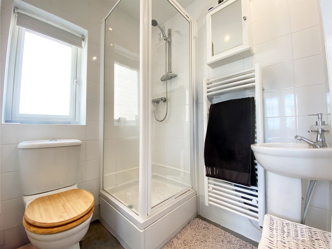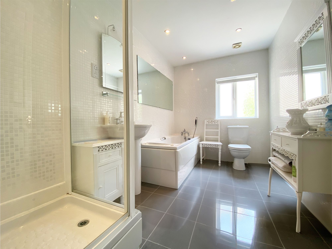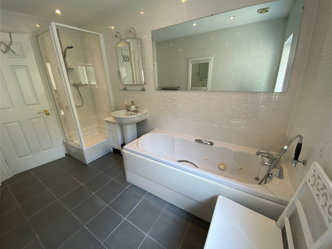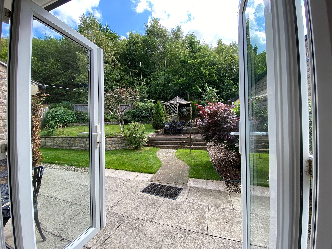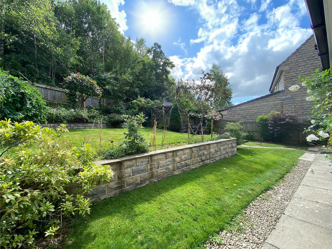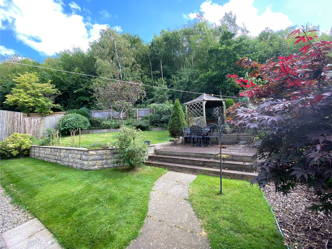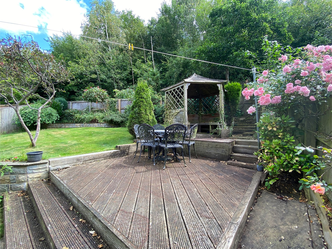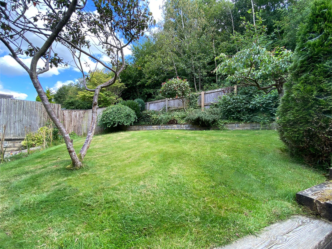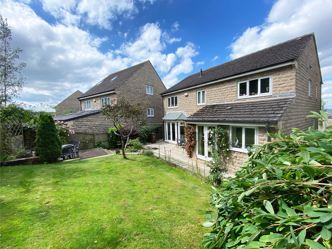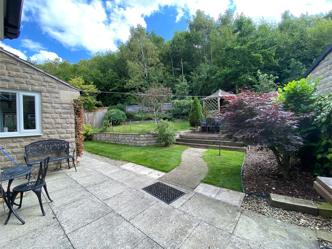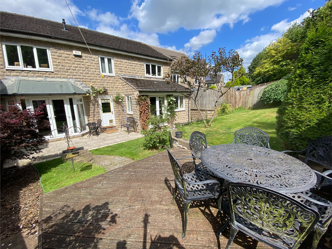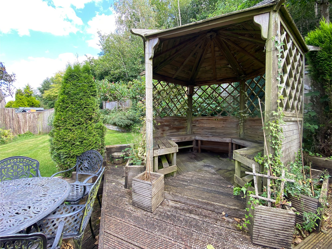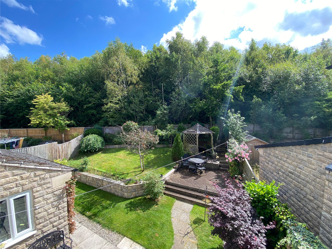5 Bedroom House
Croftflat Drive, Fenay Bridge, HD8
In Excess of
£475,000
SOLD STC
A superior detached residence located on a quiet street amongst similar well-maintained properties. Nestled in a highly sought-after development, this superb home offers convenient access to excellent amenities, transport links, and highly regarded schools. Boasting generous room sizes throughout and beautifully manicured gardens to both the front and rear, this wonderful family home is move-in ready and perfect for a growing family.
Entrance Hallway
A light and airy entrance hallway having a wonderful spindled staircase rising to the first floor with a useful cupboard underneath which is perfect for storing household items out of sight.
Downstairs W.C.
An essential in any family home featuring a wash basin and W.C.
Dining Room
A glass door from the entrance hallway opens into the formal dining room, where a large bay window captivates with an abundance of natural light. The room provides ample space for a family-sized dining suite and additional free-standing furniture. Double doors lead into the lounge, creating a seamless flow for socialising and enjoying family gatherings.
Lounge
The lounge is generously sized and presented in neutral tones, creating a welcoming atmosphere. Its main focal point is a coal-effect gas fire, offering a warm and cosy ambience on chilly winter evenings. This space is perfect for modern family living, seamlessly connecting with the dining room and the outdoors through large patio doors. These doors not only let in natural light but also offer captivating views of the beautifully manicured rear garden, enhancing the overall appeal of the room.
Dining Kitchen
A door from the hallway opens up to the heart of the home providing a gathering place for the entire family to enjoy. The kitchen features a range of contemporary wooden units and a wealth of integrated appliances, including an oven and grill, dishwasher, two fridges and 4 ring gas hob to meet all your needs. A second lounge/dining area seamlessly connects to the kitchen, creating an incredibly sociable environment ideal for modern family living. Patio doors lead directly to the rear garden allowing entertaining to effortlessly spill outdoors.
Utility
Ideally located off the dining kitchen and benefiting from external access, perfect for storing muddy boots and wiping muddy paws before entering the main home. With a continuation of the units from the kitchen, the utility also features a stainless steel sink and mixer tap and an integrated washing machine.
Master Bedroom
The master bedroom is exceptionally spacious and features a charming bay window that frames stunning, far-reaching views. Mirrored fitted wardrobes offer generous storage space, while an additional walk-in wardrobe provides even more convenience and storage options.
En-suite
The en-suite features a luxury curved shower cubicle with a jacuzzi shower, wash basin, W.C. and heated towel rail. White mosaic tiles adorn the walls whilst contrasting grey tiles compliment the floor.
Bedroom 2
Another double bedroom located to the front therefore enjoying the aforementioned views. Also complete with mirrored fitted wardrobes maximising storage options.
En-suite
The en-suite features a walk-in shower cubicle, wash basin, W.C. and heated towel rail.
Bedroom 3
Another double bedroom located to the rear therefore enjoying views of the rear garden and treetops beyond. This bedroom also features mirrored fitted wardrobes.
Bedroom 4
A good size double bedroom having ample room for a variety of free-standing furniture.
Bedroom 5
Situated at the top of the stairs and currently used as a home studio/office, this versatile space could serve as an additional single bedroom or a dedicated workspace for those working from home. It offers a serene and tranquil environment, with a window framing uninterrupted views of the treetops and garden.
House Bathroom
The house bathroom is a fantastic size and features a luxurious jacuzzi bath, also having a separate walk in shower cubicle, wash basin and W.C. White mosaic tiles adorn the walls with complimenting grey tiles to the floor ensuring effortless maintenance.
Exterior
The curb appeal of this property is exceptional, featuring manicured hedges and a front lawn adorned with carefully selected plants that add vibrant splashes of colour. The tarmac driveway provides off-road parking for multiple vehicles and leads to a double integral garage equipped with a power supply. At the rear, you'll find a meticulously maintained landscaped garden, fully enclosed with mature shrubs, offering a perfect outdoor retreat for children and pets. The garden enjoys a peaceful and private ambience, enhanced by the woodland to the rear. A few steps lead to a decked area ideal for alfresco dining, while a charming pergola provides a serene spot to relax, unwind, and enjoy a good book in this tranquil garden setting.
Interested?
01484 629 629
Book a mortgage appointment today.
Home & Manor’s whole-of-market mortgage brokers are independent, working closely with all UK lenders. Access to the whole market gives you the best chance of securing a competitive mortgage rate or life insurance policy product. In a changing market, specialists can provide you with the confidence you’re making the best mortgage choice.
How much is your property worth?
Our estate agents can provide you with a realistic and reliable valuation for your property. We’ll assess its location, condition, and potential when providing a trustworthy valuation. Books yours today.
Book a valuation




