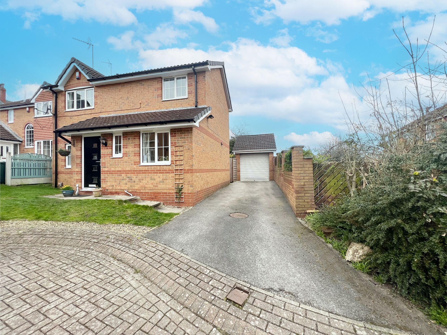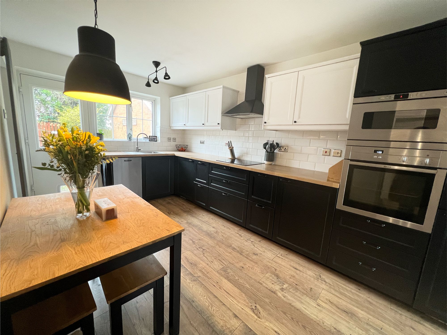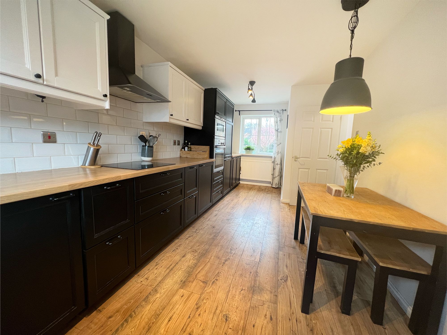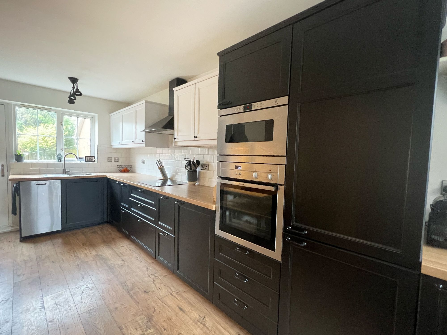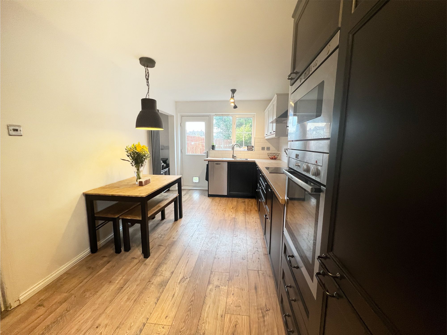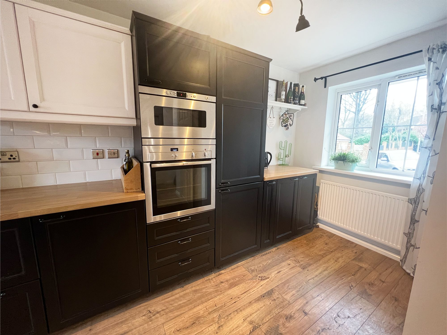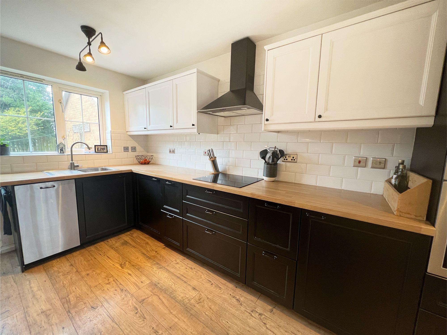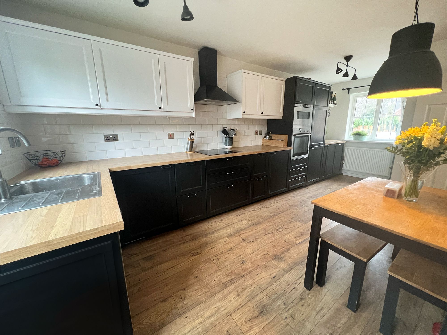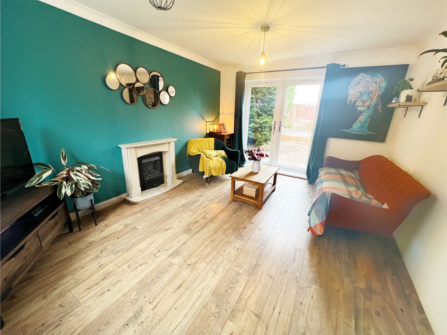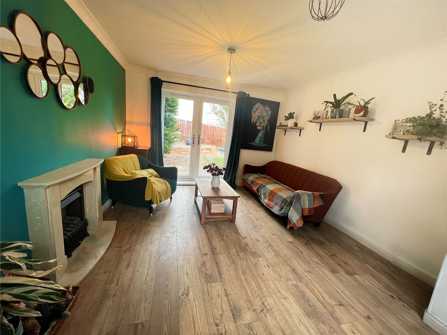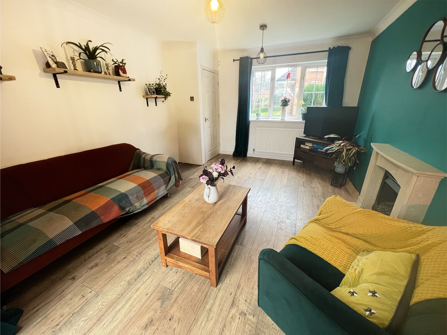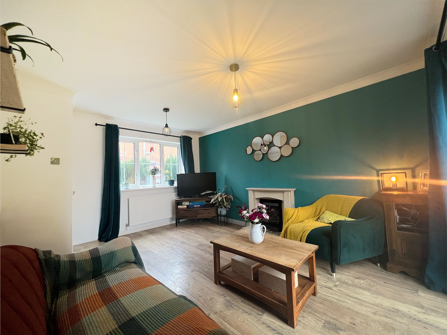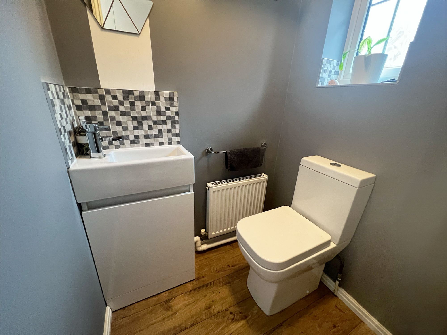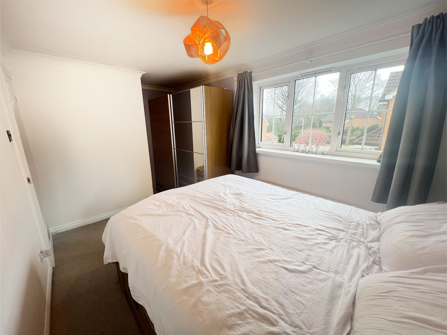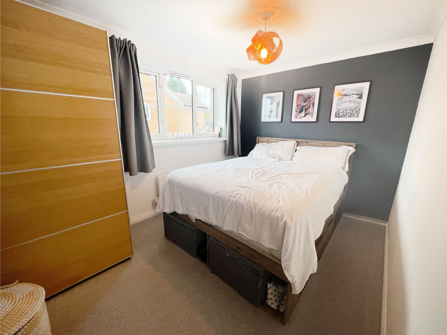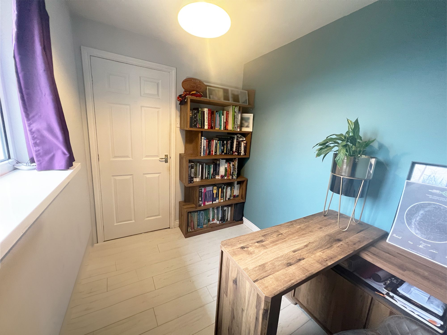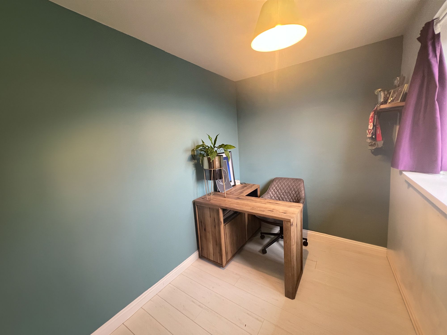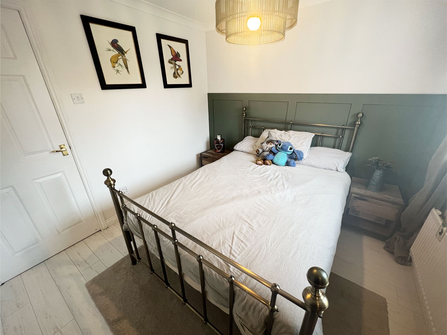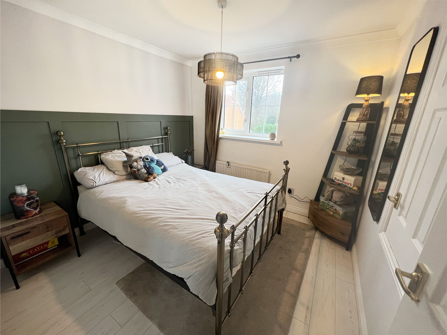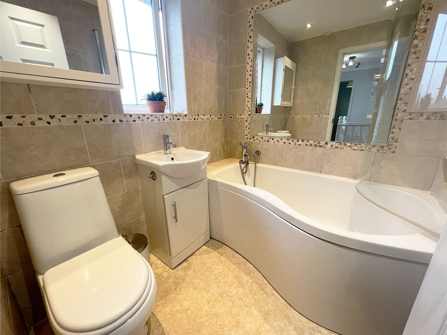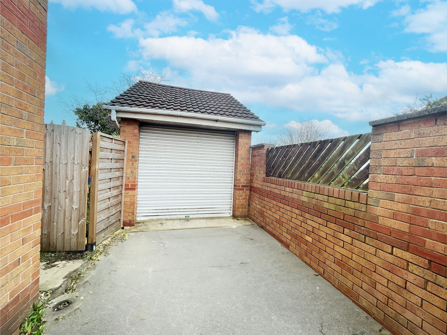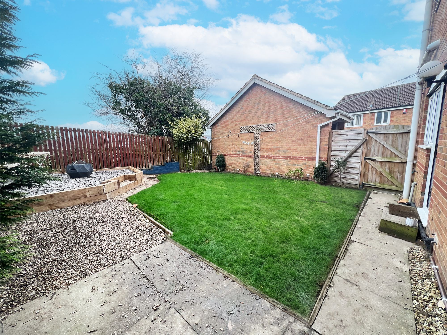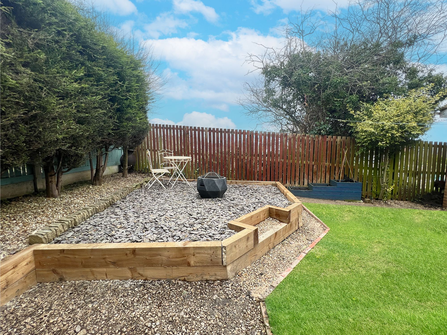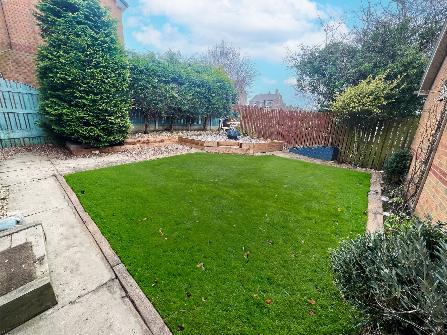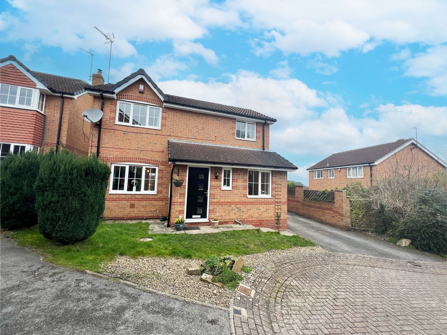3 Bedroom House
Sandmead Croft, Morley, LS27
Offers in Region of
£309,950
A viewing is essential to appreciate this wonderful detached home, The property is presented to a high standard throughout and offers generous room sizes with further potential to extend, internally there is a large lounge that has doors that open out to the garden, while the dining kitchen is a superb space to entertain family and friends, there is a cloakroom serving the ground floor and the staircase rises to the landing where the three bedrooms and house bathroom can be accessed. The property is served by both the front and rear garden the rear garden is enclosed and enjoys a great deal of privacy perfect for outdoor entertaining. To the side of the property is a long driveway that leads to the garage which has a roller shutter door power and lighting, however, the side of the property could potentially be built on creating a substantial home if desired and subject to planning consent.
Hallway
Upon entering the property into the central hallway it is apparent that this property is beautifully presented throughout, the hallway provides space to hang outdoor garments and keep footwear before entering the main rooms of the home. There is a door to the useful cloakroom, lounge and dining kitchen and the staircase rises to the first floor.
Lounge
Flooded with natural light courtesy of a front window and patio doors that overlook and provide access to the rear garden, The room is presented beautifully in soft tones and the main focal point of the room is an attractive fireplace that houses a living flame fire that provides a cosy ambiance on chilly evenings.
Dining Kitchen
The kitchen is fitted with an excellent range of both wall and base cabinets which are contemporary in design, enhanced by a wood effect work surface that houses the stainless steel sink with swan neck tap and the hob with chimney style extractor above, there are fitted ovens at eye level an integrated fridge freezer dishwasher, This room again enjoys maximum natural light courtesy of tandem front and rear facing windows and there is ample space for a large dining suite therefor a superb room for entertaining guests or simple family dining. There is a very useful utility space perfect for keeping household items and laundry out of site this room has space and plumbing for a washing machine and houses the boiler. A door offers access to the garden.
Cloakroom
A must in a home of this style and stature is a useful Cloakroom comprising a Low-level WC and washhand basin. There is a front-facing window for natural light and soft neutral decor.
Landing
The landing offers access to three bedrooms and the house bathroom.
Bedroom
Located to the front of the property the master bedroom is a generous room and offers ample space for a full range of free-standing furniture again this room is presented in neutral tones and has a calming and relaxing feel.
Bedroom
Another double room is also located at the front of the property having a deep cupboard perfect for hanging space or storage.
Bedroom
A generous single-bedroom
Bathroom
A clean crisp white suite comprises a bath with shower over, low level WC and wash hand basin.
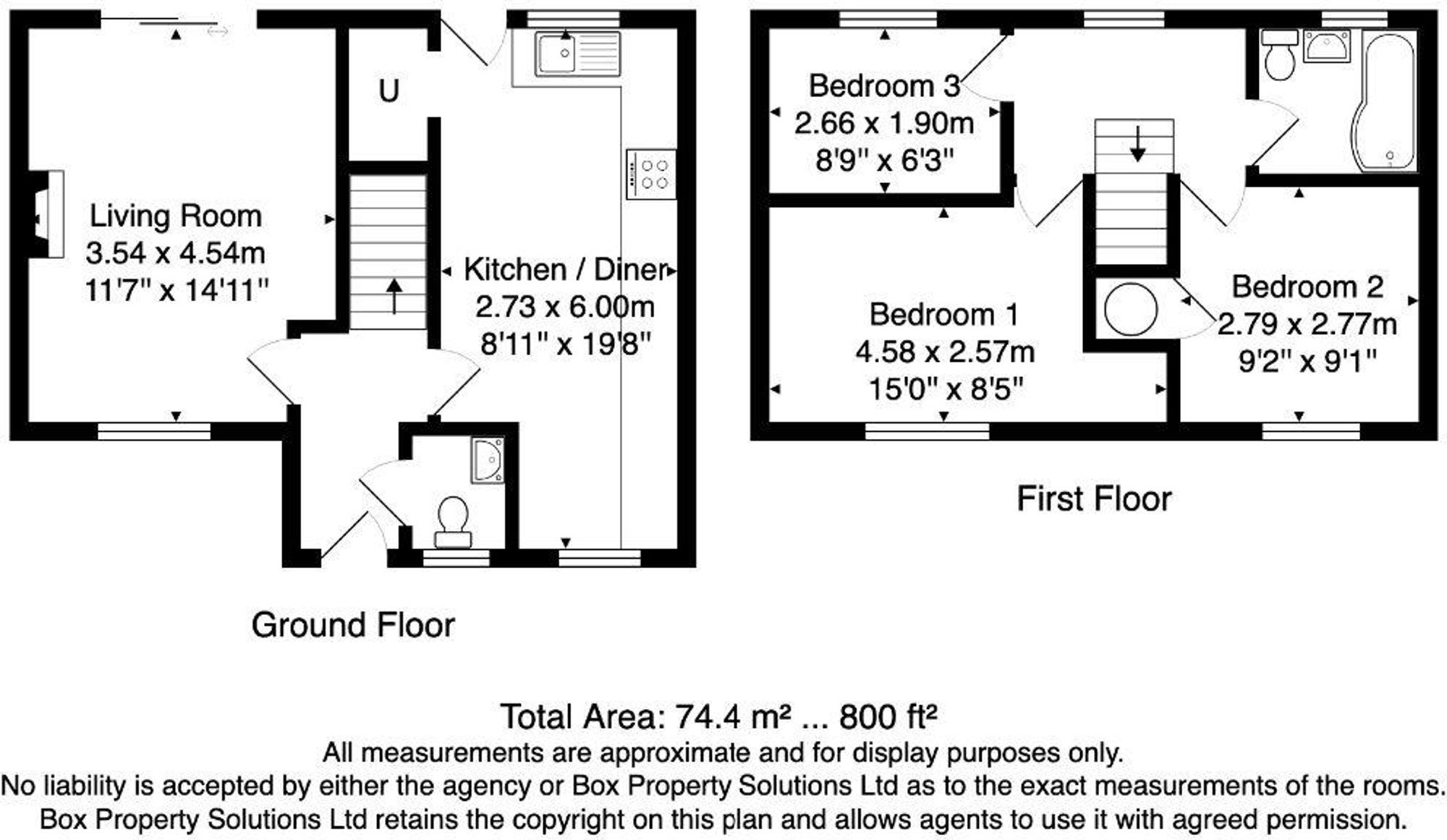
Interested?
01484 629 629
Book a mortgage appointment today.
Home & Manor’s whole-of-market mortgage brokers are independent, working closely with all UK lenders. Access to the whole market gives you the best chance of securing a competitive mortgage rate or life insurance policy product. In a changing market, specialists can provide you with the confidence you’re making the best mortgage choice.
How much is your property worth?
Our estate agents can provide you with a realistic and reliable valuation for your property. We’ll assess its location, condition, and potential when providing a trustworthy valuation. Books yours today.
Book a valuation




