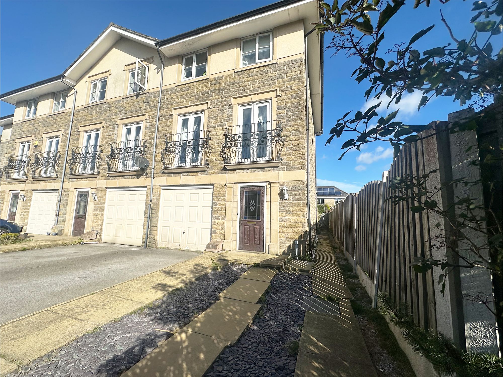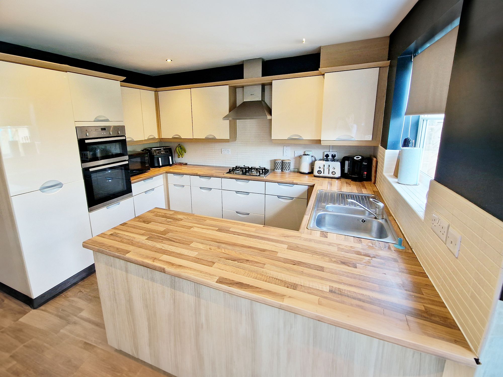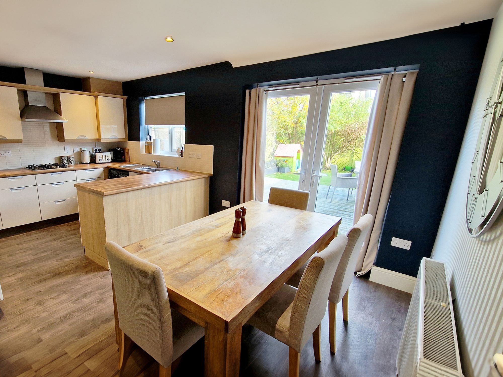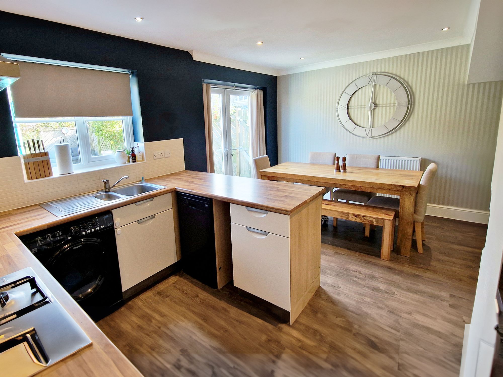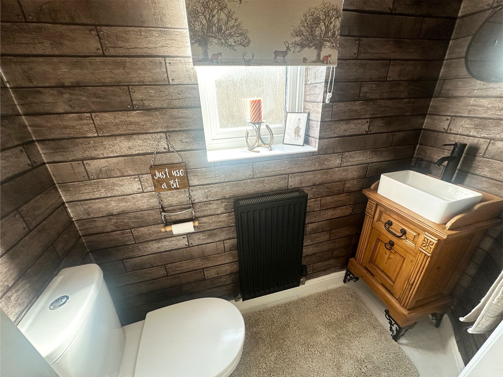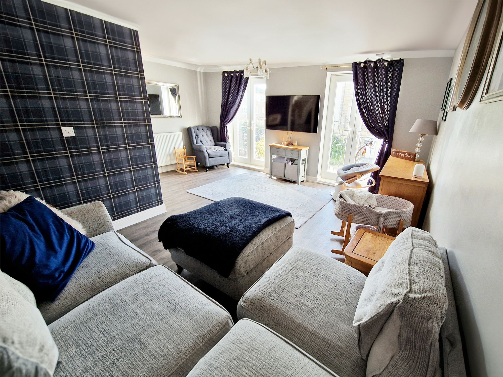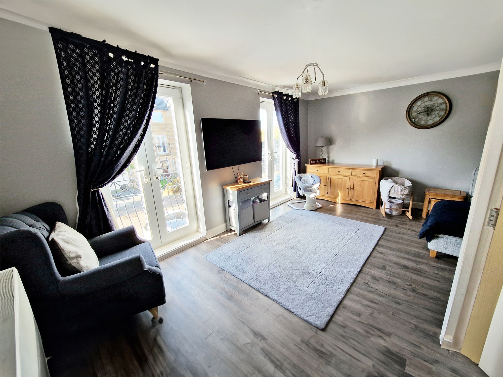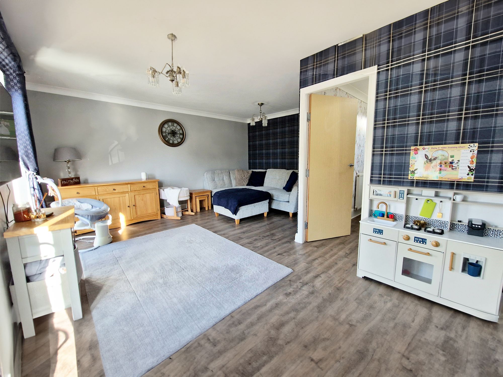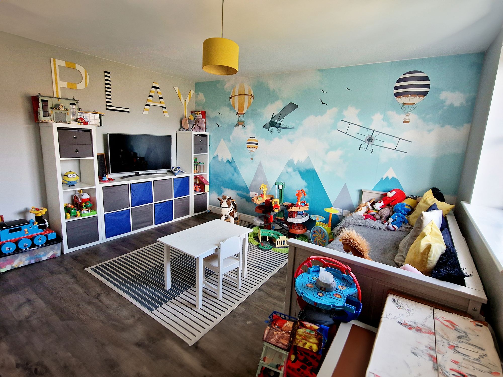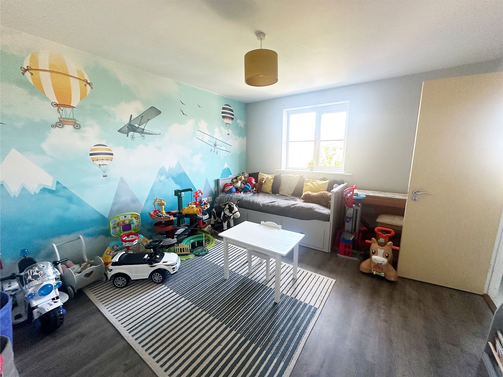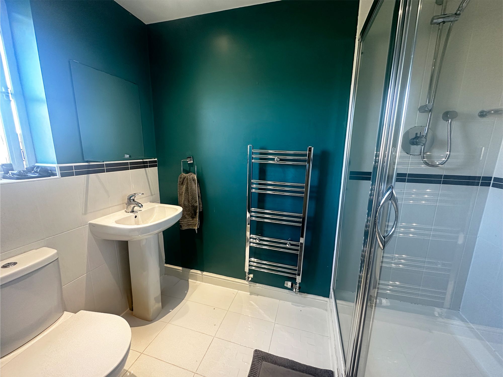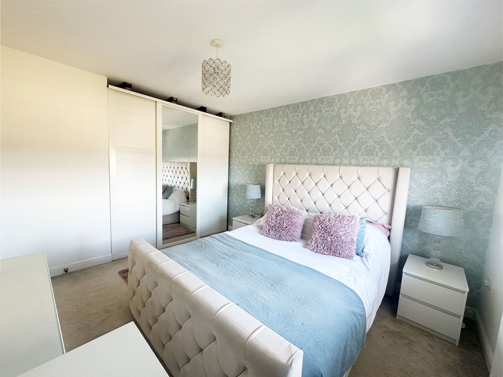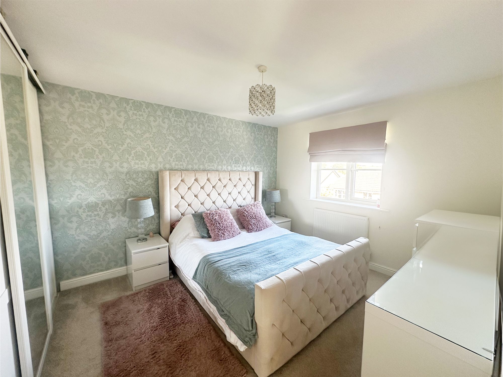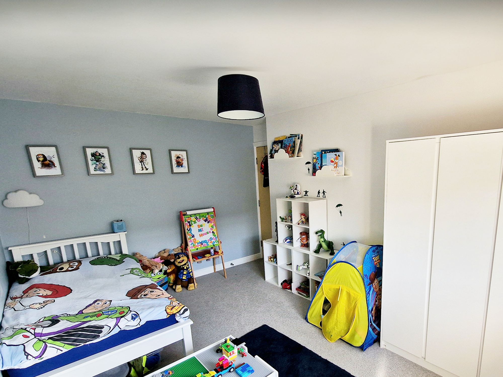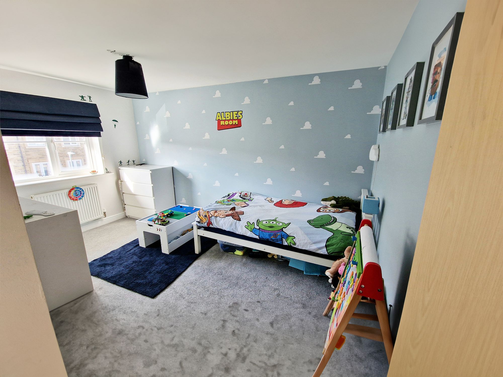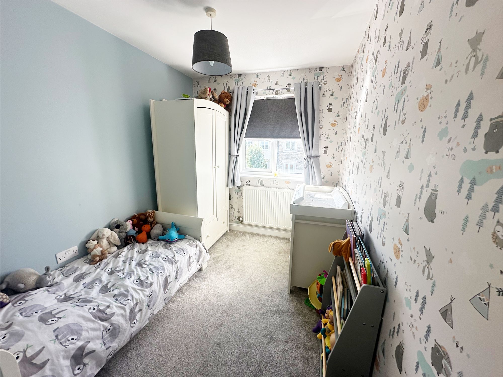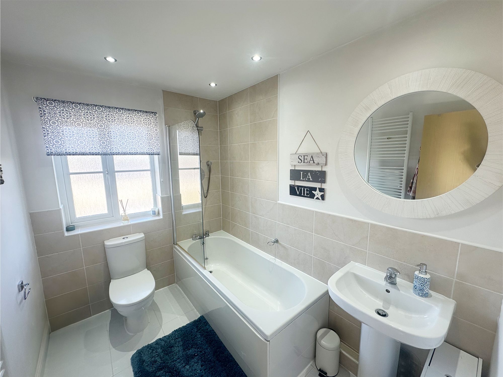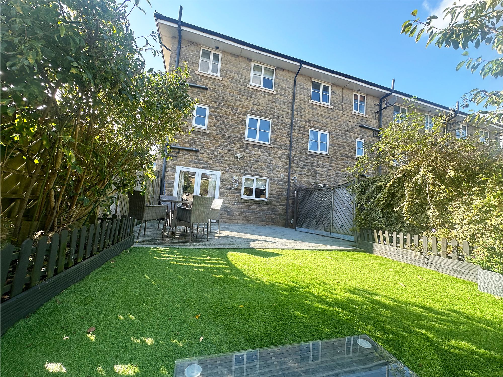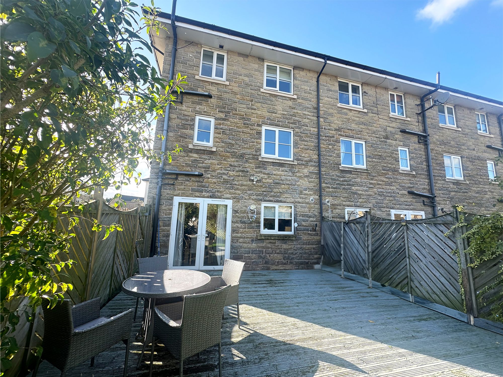4 bedroom House
Baildon Way, Skelmanthorpe, HD8
Offers in Region of
£320,000
Situated on this desirable development on the edge of the ever-popular semi-rural village of Skelmanthorpe, this four-bedroom home is perfect for the growing family. The property has a versatile layout which the current vendor uses to its full potential, comprising an Inviting hallway, cloakroom, integral garage, and sociable dining kitchen to the ground floor, to the first floor there is a beautifully presented lounge and master bedroom with ensuite, the vendor currently uses this space as a perfect play room/snug, whilst to the 2nd floor there are three bedrooms and house bathroom. Externally the property boasts two parking spaces to the front of the property and the rear garden is perfect for entertaining and family recreational space, with a large decked outdoor dining space and low maintenance Astro Turf lawn. A viewing is essential to fully appreciate this wonderful family home.
Hallway
17' 1" x 4' 3" (5.20m x 1.30m)
Entering this spacious hallway it is apparent that the property is decorated and presented to a good standard, the hallway is decorated in rich deep tones of blue enhanced by a feature accent wall. There is a space to hang outdoor garments and keep footwear before entering the main home, doors open to the cloakroom, garage space and the dining kitchen.
Kitchen
16' 5" x 10' 10" (5.00m x 3.30m)
This sociable dining kitchen is a real “Hub and the Home” fitted with an excellent range of wall and base cabinets finished in rich cream high gloss and inset chrome handles with a contrasting oak effect work surface that houses the one and half bowl sink and mixer tap and four ring has hob with chimney style extractor fan above, there is an integrated fridge freezer and spaces for free standing appliances. To the rear of the kitchen is a generous dining space comfortably holding a 6/8 seater dining suite, there are large French doors that open out to the decked patio allowing entertaining to spill outdoors in summer months.
Wc
Tastefully presented the cloakroom is an absolute must in a property of this style and stature. Fitted with a bespoke vanity cabinet with sink and mixer tap and low level WC. The floor is tiled for easy maintenance and there is a side facing obscure window.
Garage
The integral garage is a useful space that allows houshold items to be kept out of sight, this space offers the opportunity to further enhance the property by having a conversion(subject to planning) creating a further snug/home office/play room.
Landing
The first floor landing offers access to the lounge and master bedroom.
Lounge
19' 0" x 15' 5" (5.80m x 4.70m)
Located to the front of the property with dual French doors and Juliet balcony’s the lounge is very generous and is a particularly inviting room, having a continuation of the stylish decor and design with wood effect flooring this is the perfect room to sit and wind down after a busy day.
Bedroom
13' 1" x 11' 6" (4.00m x 3.50m)
Located to the rear of the property is the master bedroom with en-suite facilities, however this room is currently being utilised as a perfect play room allowing both a child friendly room to flow along side the adults lounge, the room has a wonderful outlook over the garden and fields.
En Suite
The en-suite comprises a large walk in shower, low level WC and wash hand basin.
Landing 2
The 2nd floor landing has a side facing window for natural light and offers access to three further bedrooms and the house bathroom.
Bedroom 2
11' 6" x 10' 2" (3.50m x 3.10m)
A very generous double bedroom having ample space for a king size bed as well as free standing furniture whilst also having a full bank of built in wardrobes offering maximum hanging space and storage.
Bedroom 3
14' 1" x 9' 2" (4.30m x 2.80m)
Again a generous bedroom that would comfortably hold a king size double bed as well as a full range of bedroom furniture. The room enjoys a good degree of natural light courtesy of the front facing window.
Bedroom 4
10' 10" x 6' 11" (3.30m x 2.10m)
Another bedroom located to the front of the property, this is a good size single room and has a deep built in wardrobe.
Bathroom
8' 2" x 6' 3" (2.50m x 1.90m)
The family bathroom comprises bath with shower over and glass screen, low level WC and wash hand basin.
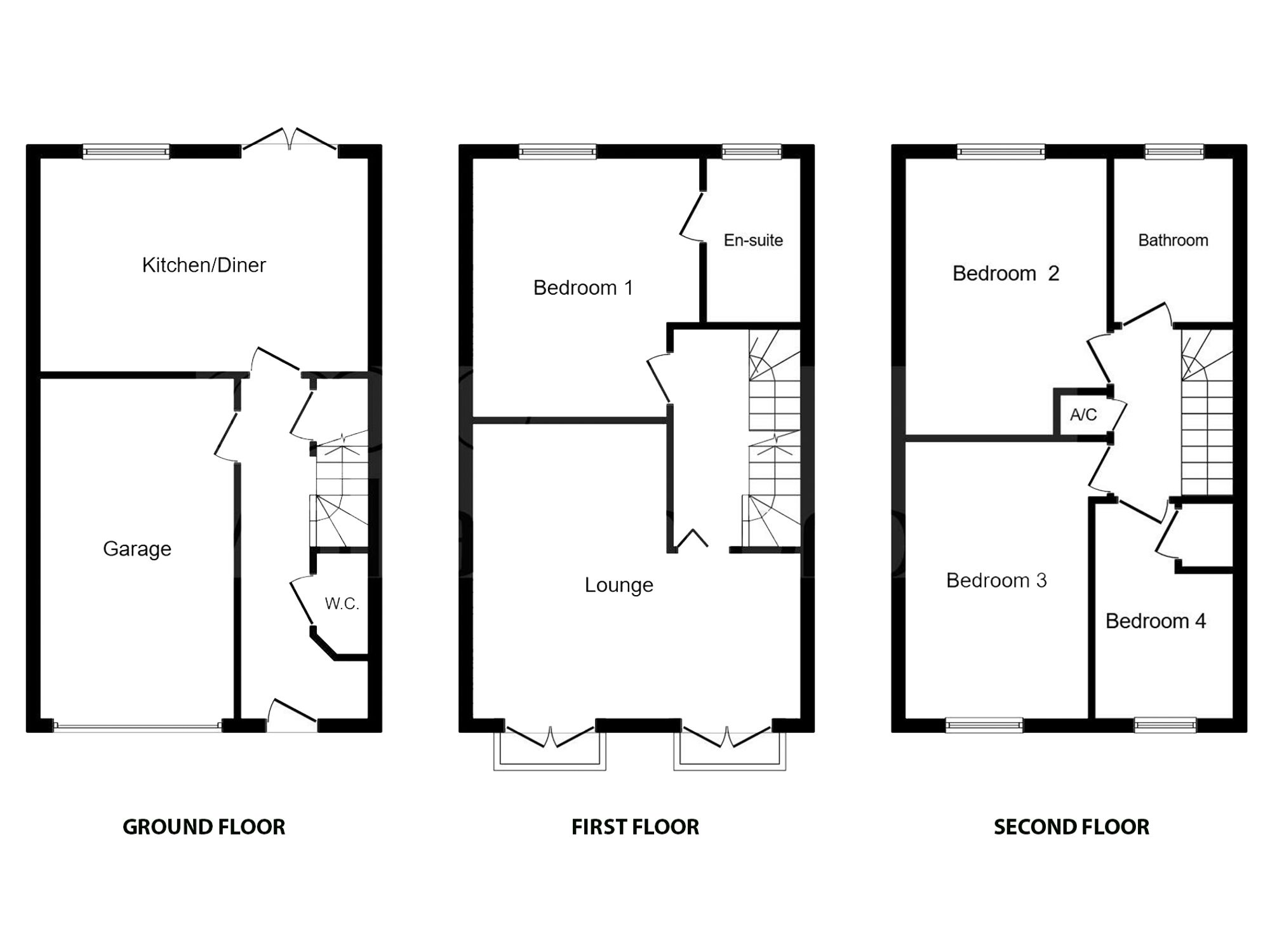
Four Bedroom Home
Versatile layout
Beautifully presented
Potential to convert the garage
Two Parking Spaces
To the front of the property, there are two parking spaces whilst to the rear there is a fully enclosed garden that is the perfect entertaining space, the garden has a decked patio and low-maintenance Astro Turf lawn and is softened by mature shrubs.
Garage: 2 spaces
Driveway: 2 spaces
Interested?
01484 629 629
Book a mortgage appointment today.
Home & Manor’s whole-of-market mortgage brokers are independent, working closely with all UK lenders. Access to the whole market gives you the best chance of securing a competitive mortgage rate or life insurance policy product. In a changing market, specialists can provide you with the confidence you’re making the best mortgage choice.
How much is your property worth?
Our estate agents can provide you with a realistic and reliable valuation for your property. We’ll assess its location, condition, and potential when providing a trustworthy valuation. Books yours today.
Book a valuation




