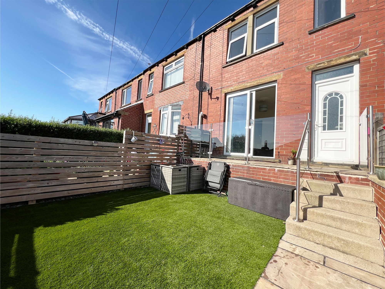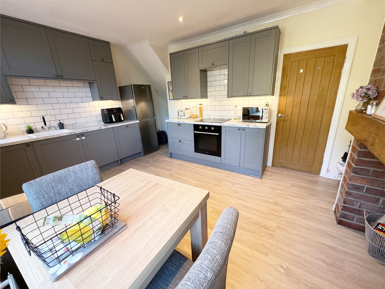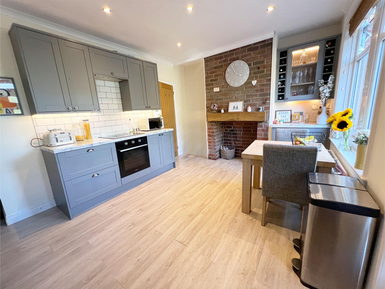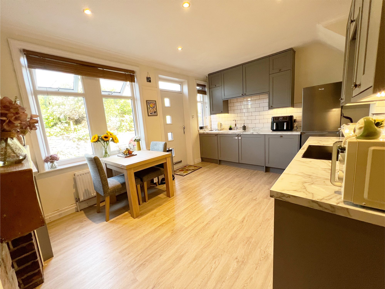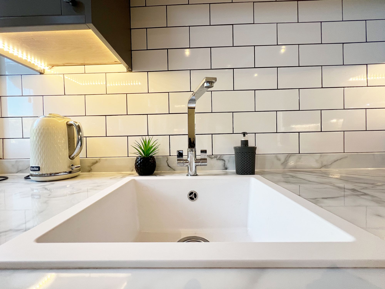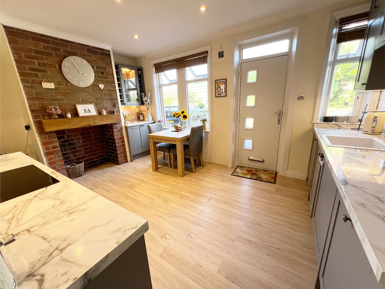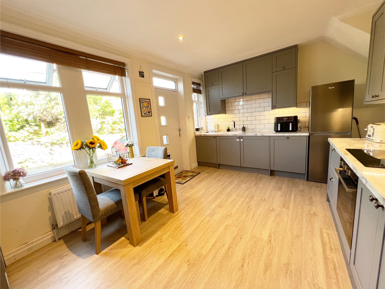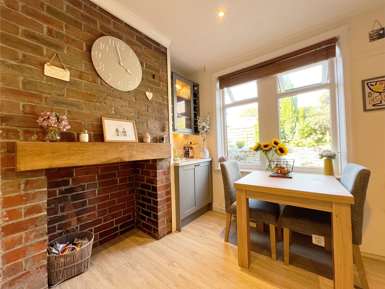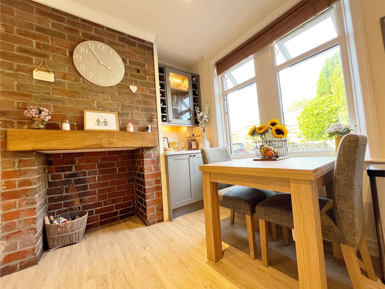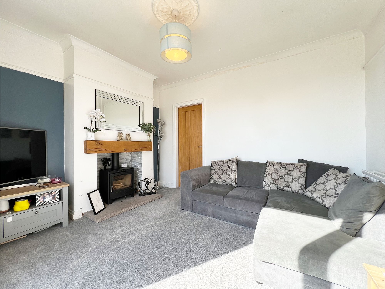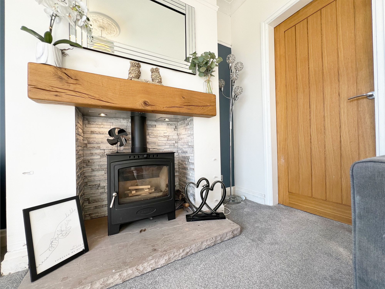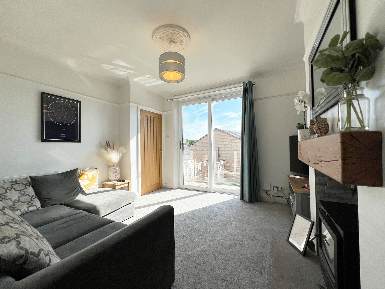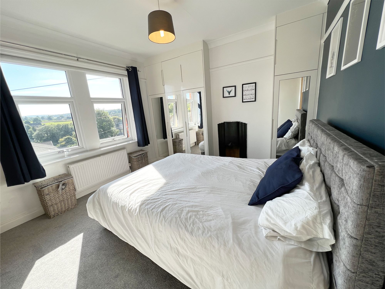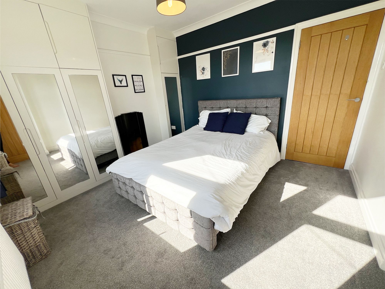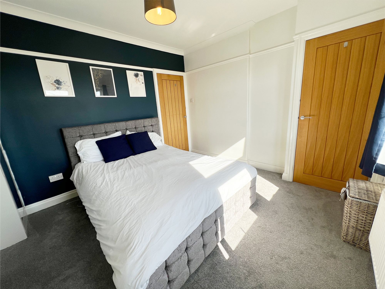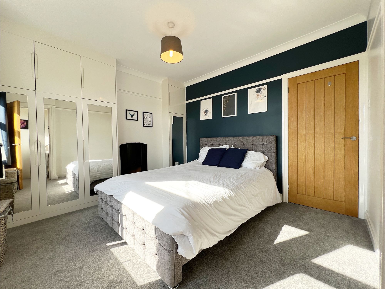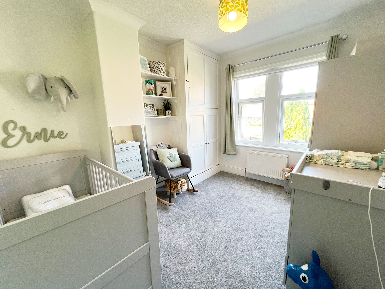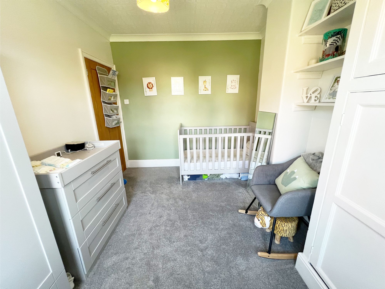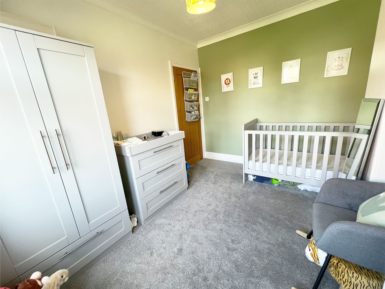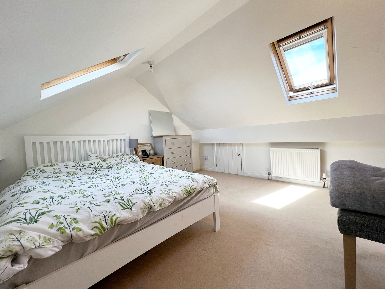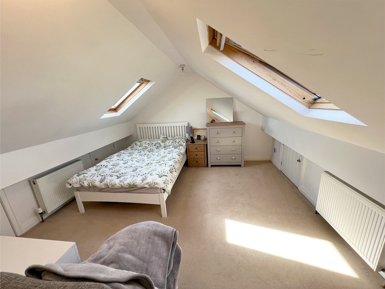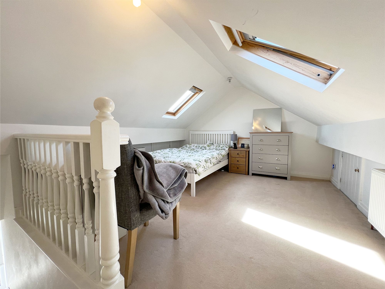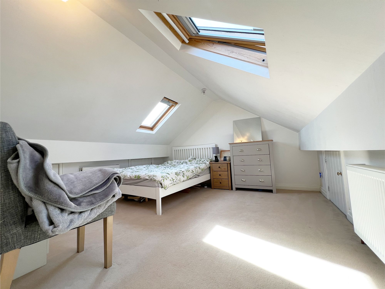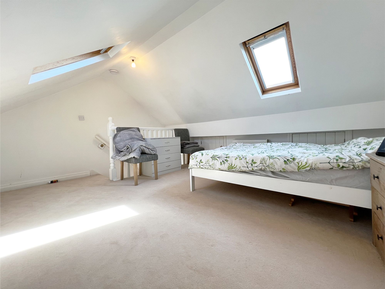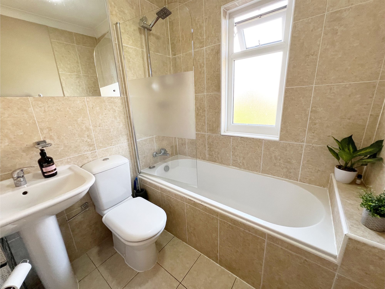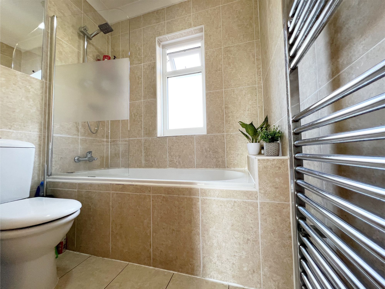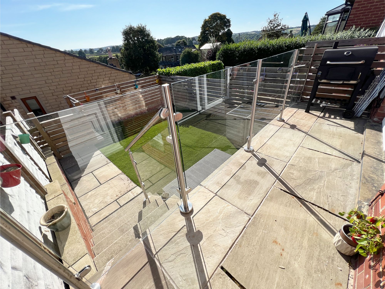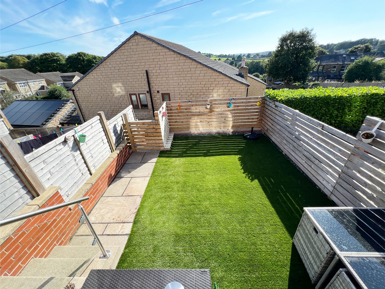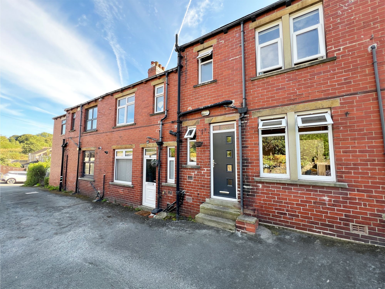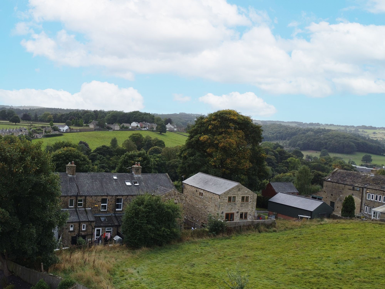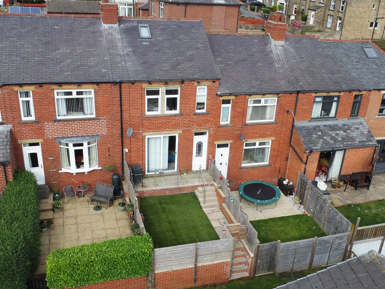3 bedroom House
Hallas Road, Kirkburton, HD8
Offers Over
£195,000
A beautifully presented terraced property nestled in the highly sought-after village of Kirkburton, just a short walk from the vibrant village centre, this delightful home offers easy access to a fantastic array of amenities, including charming cafes, trendy wine bars, and local shops, also having easy access to local transport links, quality schooling, and well-maintained playgrounds, making this an ideal location for families and professionals alike. Nature lovers will enjoy the scenic rural walks right on your doorstep, providing the perfect backdrop for leisurely strolls and outdoor adventures. Step inside to find a tastefully decorated interior that exudes warmth and character. The property features two generously sized bedrooms each offering a peaceful retreat as well as a versatile attic room that can be adapted to suit your needs—whether as a home office, playroom, or additional bedroom. The ground floor boasts a welcoming living space with an inviting ambience ideal for both relaxing and entertaining with a well-appointed kitchen designed for both functionality and style, perfect for culinary enthusiasts. This superb property truly offers the best of both worlds—a tranquil retreat in a thriving community. Don’t miss the opportunity to make this exceptional home yours.
Kitchen
15' 2" x 10' 10" (4.62m x 3.30m)
A beautifully designed kitchen that combines style and practicality with finesse. This stunning space features a range of sleek grey units paired with striking marble-effect work surfaces, creating a sophisticated and contemporary look. The modern block-tiled splashback adds a touch of texture and visual interest enhancing the overall aesthetic. The kitchen is thoughtfully equipped with a suite of integrated appliances, including a white sink with a sleek mixer tap, a dishwasher, an oven, and a 4-ring induction hob. Conveniently there is also space allocated for a freestanding fridge freezer and a tumble dryer positioned beneath the stairs ensuring that all your essential appliances are easily accessible and neatly arranged. The main focal point of the room is the impressive exposed brick fireplace, which adds a warm, rustic charm to the modern design. Additionally, the kitchen offers ample space for a family dining table and chairs making it an ideal spot for entertaining.
Lounge
12' 2" x 11' 4" (3.72m x 3.45m)
A beautifully presented lounge that epitomises comfort and style. The room is adorned in soft modern tones creating a serene and sophisticated atmosphere. Underfoot, the plush grey carpet adds a touch of luxury and warmth enhancing the overall cosiness of the space. The focal point of the lounge is the charming multi-fuel stove set on a stone hearth and framed by a timeless oak mantle. This feature not only provides a warm inviting glow during cooler months but also adds a rustic elegance to the room whilst a striking ceiling rose adds a touch of classic charm and complements the room’s modern décor. Sliding patio doors open out to the beautifully landscaped rear garden offering a seamless transition between indoor and outdoor living.
Bedroom
9' 0" x 11' 7" (2.74m x 3.53m)
Double size room located to the front, having ample space for a range of free standing furniture, presented in fresh tones with plush grey carpet fitted wardrobes
Bedroom 2
10' 10" x 11' 1" (3.29m x 3.39m)
Great size double bedroom located to the rear having far reaching views, presented in modern tones with built in wardrobes and a period Victorian fireplace
Bedroom 3
14' 0" x 11' 2" (4.26m x 3.41m)
Accessed via bedroom 1. Currently utilised as a bedroom however could be used for a variety of purposes such as a home office for those needing to work from home where you can close the door at the end of the work day. Flooded with natural light courtesy of two Velux windows and having ample storage under the eaves
Bathroom
Clean, contemporary bathroom. Having bath with shower over and glass screen, wash basin, wc, chrome heated towel rail modern tiles to walls and floor
Exterior
Step outside into your own private oasis with this beautifully landscaped rear garden designed for both style and ease of upkeep. The garden features a stunning stone patio area elegantly framed by a sleek glass balustrade, providing a sophisticated space for outdoor dining and relaxation. Descending from the patio, you’ll find a lush AstroTurf lawn that offers a vibrant green backdrop year-round with minimal maintenance. This sun-drenched area is a real sun trap perfect for enjoying warm days and soaking up the sunshine. The garden is completely enclosed ensuring a safe and secure environment for children and pets to play freely.
2 bedrooms plus attic room
Off-road parking
Driveway: 2 spaces
Off street: 2 spaces
Interested?
01484 629 629
Book a mortgage appointment today.
Home & Manor’s whole-of-market mortgage brokers are independent, working closely with all UK lenders. Access to the whole market gives you the best chance of securing a competitive mortgage rate or life insurance policy product. In a changing market, specialists can provide you with the confidence you’re making the best mortgage choice.
How much is your property worth?
Our estate agents can provide you with a realistic and reliable valuation for your property. We’ll assess its location, condition, and potential when providing a trustworthy valuation. Books yours today.
Book a valuation




