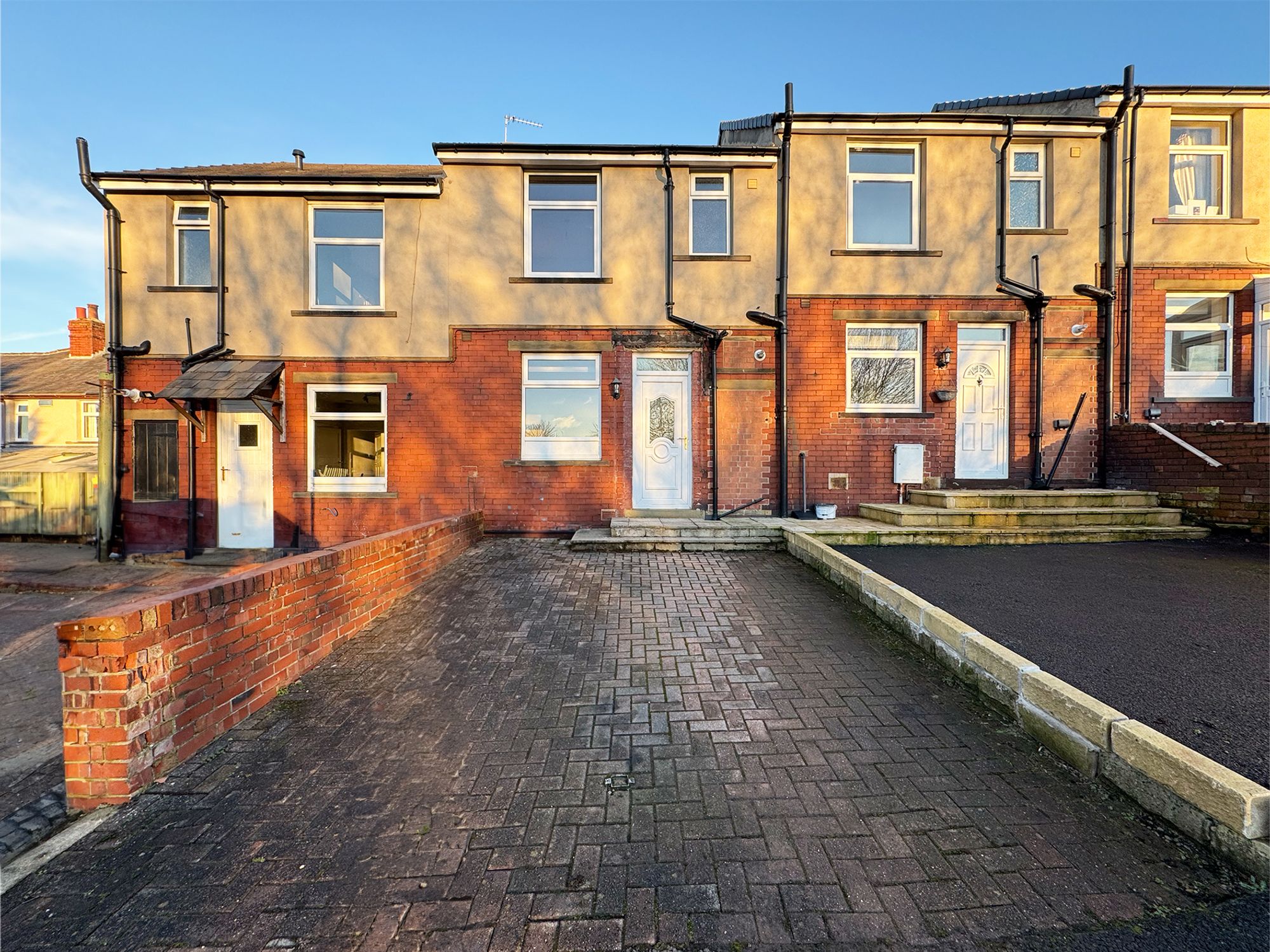3 Bedroom House
Wakefield Road, Fenay Bridge, HD8
Offers Over
£170,000
SOLD STC
Located in the sought after area of Fenay Bridge, this charming 3-bedroom mid-terrace house offers a welcoming and comfortable living space, with neutral décor throughout creating a bright and airy atmosphere and stylish oak doors that add a touch of warmth and character. The front of the house is complemented by a courtyard garden, perfect for relaxing or enjoying outdoor space. To the rear, there are 3 parking spaces offering secure and easy access. This well-positioned home combines practicality with a cosy, modern feel.
Kitchen
15' 1" x 11' 8" (4.60m x 3.55m)
Boasting sleek cream gloss cupboards and oak effect countertops this neutral palette is the perfect stylish design. Useful storage is provided within the units and a four-ring electric hob is neatly slotted within, above the integrated oven. Plumbing for a washing machine is conveniently located beneath the countertop and there is allocated space for a freestanding fridge freezer. The stainless steel mixer tap sits in prime position to admire the far-reaching views over the treetops. Dining is truly made easy with ample floor space for a dining table and chairs.
Lounge
11' 10" x 12' 10" (3.60m x 3.90m)
Located to the front of the property, the sizeable living room displays picturesque views of the nearby fields, creating an idyllic scene to relax among the neutral-toned décor.
Bedroom 1
12' 6" x 8' 10" (3.80m x 2.70m)
Neutral-toned and featuring elegant oak doors, this double bedroom, located at the front of the property, provides the perfect blank canvas for creating a tranquil retreat. With stunning rural views of rolling fields, the room offers a serene and peaceful atmosphere, making it an ideal space to unwind and relax.
Bedroom 2
11' 10" x 8' 10" (3.60m x 2.70m)
This inviting double bedroom offers a serene and peaceful retreat, featuring elegant oak door and skirting boards that complement the room's sophisticated design. The neutral colour palette creates a calming atmosphere, allowing for easy personalisation of the space. Large windows provide breathtaking far-reaching views of tree tops, filling the room with natural light and offering a tranquil connection to the outdoors.
Bedroom 3
9' 2" x 5' 10" (2.80m x 1.78m)
Located at the front of the property, the third bedroom offers versatile potential as a children’s room, nursery, or home office. The clever design possibilities include the option to create a cabin bed or wardrobe above the bulkhead, freeing up valuable floor space. This room is perfect for those looking to maximise space and create a functional, organised environment tailored to their needs.
Bathroom
6' 11" x 6' 3" (2.10m x 1.90m)
This stylish bathroom features luxurious marble-effect shower panels, ensuring effortless maintenance while adding a touch of elegance. The full-size bath is complemented by a dual overhead rain shower, offering a relaxing and refreshing experience. A wash basin is set within a sleek vanity unit, combining functionality and modern design. The chrome heated towel rail adds comfort and convenience, while an additional mirrored vanity unit provides extra storage and a contemporary finishing touch.
Interested?
01484 629 629
Book a mortgage appointment today.
Home & Manor’s whole-of-market mortgage brokers are independent, working closely with all UK lenders. Access to the whole market gives you the best chance of securing a competitive mortgage rate or life insurance policy product. In a changing market, specialists can provide you with the confidence you’re making the best mortgage choice.
How much is your property worth?
Our estate agents can provide you with a realistic and reliable valuation for your property. We’ll assess its location, condition, and potential when providing a trustworthy valuation. Books yours today.
Book a valuation





















