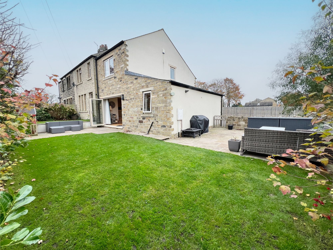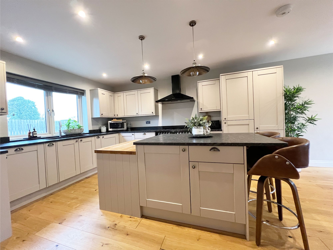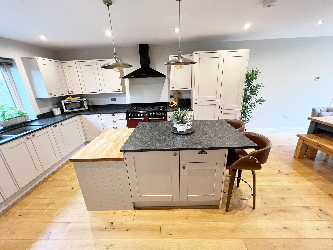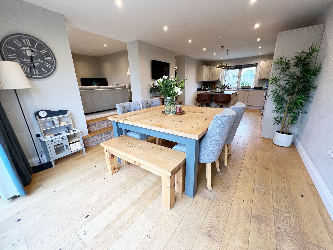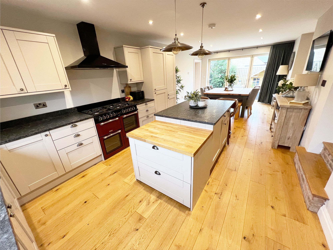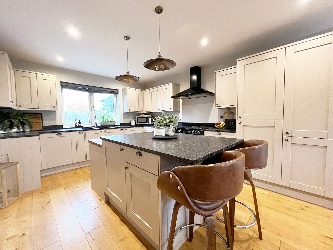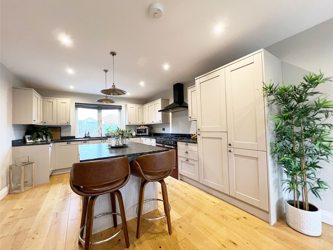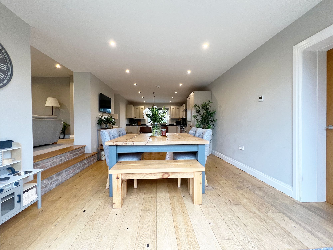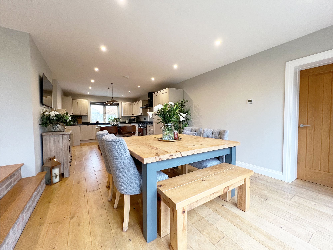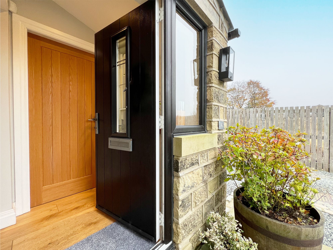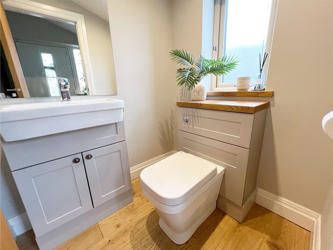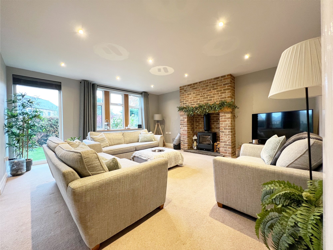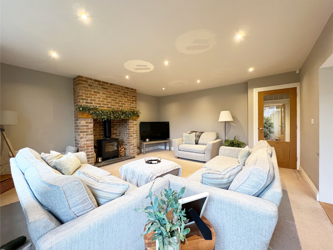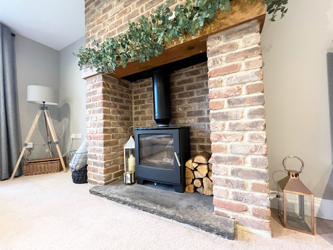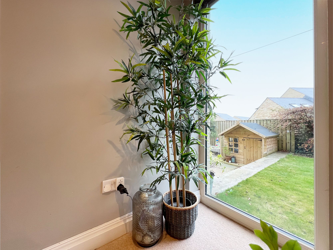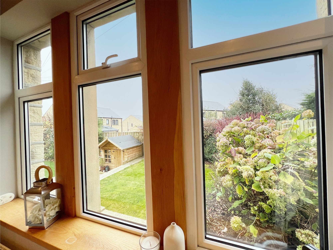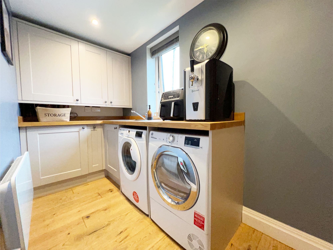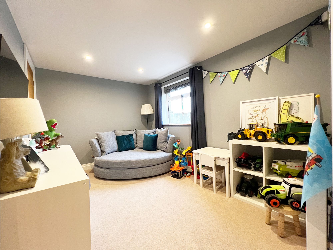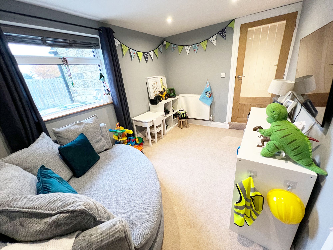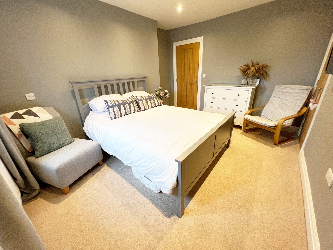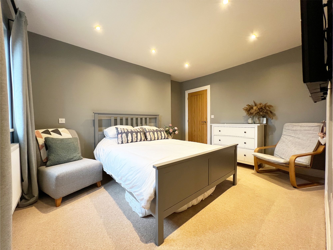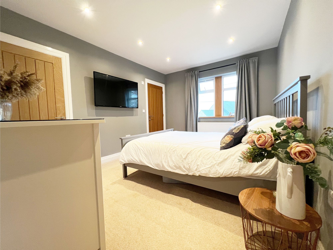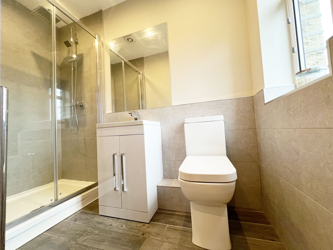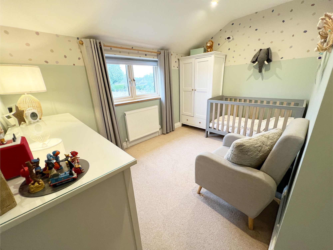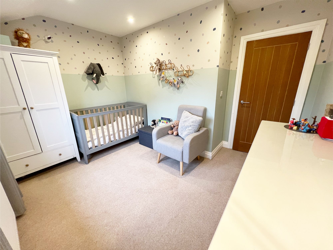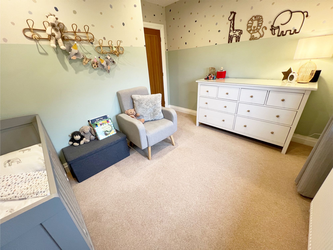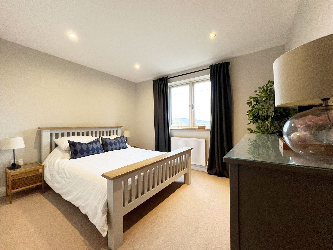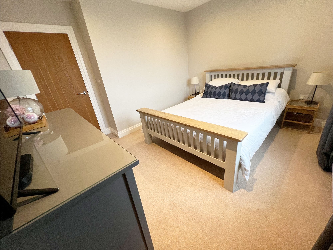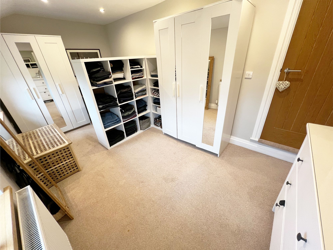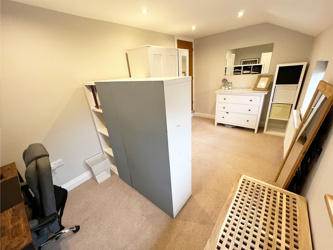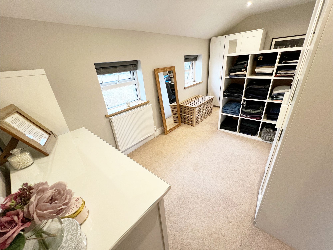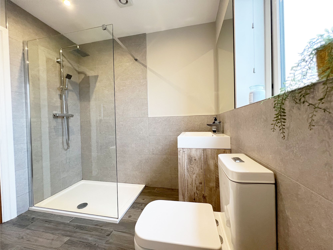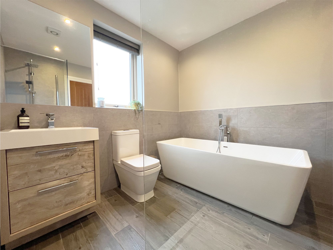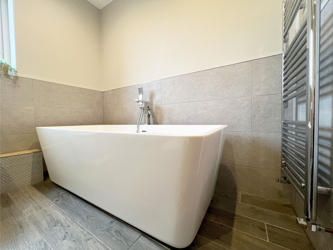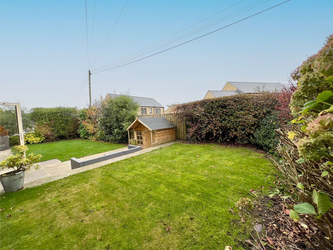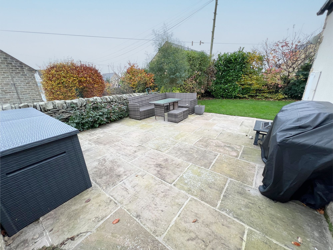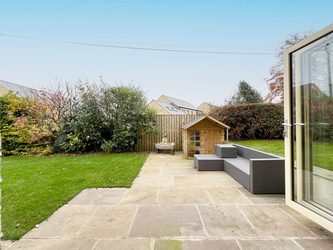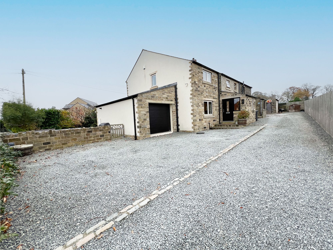5 Bedroom House
Cross Lane, Stocksmoor, HD4
Offers in Region of
£550,000
Situated down a private track with only one neighbouring property, this exceptional home offers unparalleled privacy and breath-taking countryside views, making it a true retreat from the hustle and bustle of daily life. Located in the highly sought-after village of Stocksmoor, this property enjoys the perfect balance of tranquil rural living with convenient access to local amenities. The village boasts highly regarded schooling, a nearby train station, and scenic rural walks right on your doorstep, providing an idyllic lifestyle for families and nature lovers alike. This rare and unique gem of a property will captivate you the moment you step inside. The charming interior exudes warmth and character, offering a space that’s as inviting as it is functional. With its stunning surroundings and tranquil location, this home presents a truly special opportunity for those seeking both peace and convenience. You will undoubtedly fall in love with all that this beautiful property has to offer.
Hallway
The spacious entrance hallway immediately sets the tone for the rest of this stunning home, offering a welcoming first impression with its generous proportions. There is plenty of room to store outdoor items, keeping the area tidy and organised. The hallway also provides convenient access to the downstairs WC, ensuring practicality for residents and guests alike. With its inviting atmosphere and functional layout, this entrance space serves as a perfect introduction to the home’s charm and elegance.
Wc
An essential feature in any family home, the downstairs WC offers practicality and convenience. It is equipped with a wash basin housed within a sleek vanity unit, providing useful storage space, as well as a WC. The addition of a chrome heated towel rail enhances the room's comfort and functionality.
Kitchen
This exquisite dining kitchen is a true highlight of the home, featuring contemporary grey shaker-style units, granite work surfaces, and solid oak flooring. Integrated appliances include a fridge freezer, dishwasher, and an inset sink with a Quooker instant boiling tap. There’s also space for a range cooker and a central island offering extra storage and a spot for casual meals. The kitchen comfortably accommodates a large family dining suite, perfect for gatherings and entertaining. Bi-fold doors open to the garden, connecting the indoor and outdoor spaces. Exposed brick and steps connect to the lounge creating an incredibly sociable flow between the two spaces. This thoughtful design allows the entire family to come together and enjoy a harmonious, open-concept area, perfect for both everyday living and entertaining.
Utility Room
Conveniently located next to the kitchen, the utility room offers additional storage and functionality with a continuation of the kitchen units and solid wood worktops. It features plumbing for a washing machine, space for a tumble dryer, and a stainless steel sink with a mixer tap. A door provides direct access to the garage, which is equipped with a power supply and an electric door, adding further convenience to this practical space.
Lounge
The lounge is bathed in natural light, thanks to large windows that frame peaceful views over the rear garden. Presented in soft neutral tones, the room creates a calm and tranquil retreat, perfect for relaxation. The main focal point of the space is the stunning exposed brick fireplace, which houses a multi-fuel stove, adding both character and warmth to the room. On chilly winter evenings, the stove creates a cosy ambience, making this lounge the ideal place to unwind and enjoy the serene surroundings.
Bedroom 5
Located on the ground floor, this versatile room is currently used as a playroom but offers excellent potential for a variety of purposes. Whether you envision it as a bedroom, home office, or snug, it can easily adapt to your needs. A door leads to a large understair storage cupboard, which could be transformed into a walk-in wardrobe, should you choose to use the room as a bedroom. This flexible space provides both functionality and potential, making it a valuable addition to the home.
Landing
The spacious landing is a standout feature of the home, showcasing a striking glass and oak balustrade that adds a touch of modern elegance. This airy space offers plenty of room to move and creates a welcoming feel as you transition between rooms. Additionally, a large storage cupboard provides practical storage solutions, further enhancing the functionality of this beautiful area.
Master Bedroom
The master bedroom is a calm and tranquil retreat, presented in contemporary grey tones that create a soothing atmosphere. It offers a spacious layout with a large built-in cupboard, providing ample storage space to keep the room tidy and organised.
En Suite
The modern en-suite is crisp and clean, offering a stylish and functional design. It features a walk-in shower cubicle with a rain head shower, providing a luxurious and refreshing experience. The wash basin is housed within a sleek vanity unit, complemented by a WC and chrome heated towel rail. The walls are part-tiled in an elegant grey, while the floor is finished with wood-effect laminate, adding warmth and texture to the space.
Bedroom 3
Currently utilised as a dressing room and home office, this versatile room is located at the front of the property, offering delightful views of the sprawling countryside. It is another spacious double bedroom, presented in soft, neutral tones that create a calming atmosphere. The room provides ample space to accommodate a range of furniture, allowing for easy personalisation to suit your needs.
Bedroom 4
This charming double bedroom is located at the front of the property, offering stunning rural views that create a serene and peaceful backdrop. The room is generously sized, providing ample space for furniture and creating a tranquil retreat.
Bathroom
The house bathroom is a spa-like retreat, designed for relaxation and indulgence. A stunning standalone feature bath with a shower attachment serves as the centrepiece, offering a luxurious spot to unwind. The room also includes a WC, a wash basin housed within a tasteful wooden vanity unit, and a walk-in shower cubicle with a rain head shower for a refreshing experience. A chrome heated towel rail adds comfort and luxury. The grey tiling and wood-effect laminate flooring continue throughout, enhancing the serene, contemporary feel.
Other
To the front of the property, there is driveway parking for up to three cars, along with an integral garage that benefits from an electric door and a power supply. The rear garden is equally appealing, featuring a charming dry stone wall boundary and a spacious patio area, ideal for alfresco dining and outdoor relaxation. A two-tier lawn is complemented by colourful, planted borders, adding vibrancy and beauty to the space. Incredibly low maintenance, the rear garden is fully enclosed, making it a safe and secure area for children and pets to play.
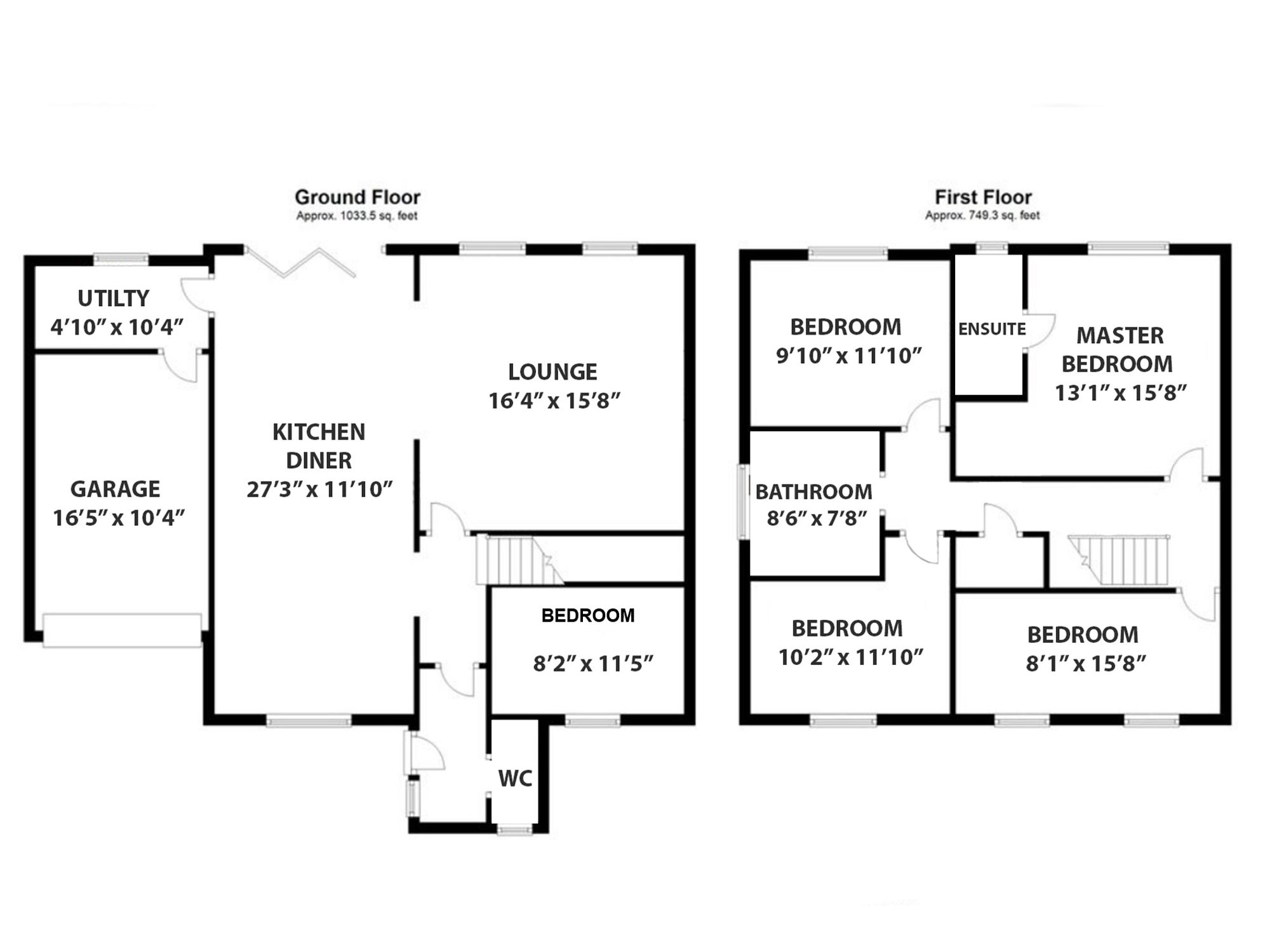
Interested?
01484 629 629
Book a mortgage appointment today.
Home & Manor’s whole-of-market mortgage brokers are independent, working closely with all UK lenders. Access to the whole market gives you the best chance of securing a competitive mortgage rate or life insurance policy product. In a changing market, specialists can provide you with the confidence you’re making the best mortgage choice.
How much is your property worth?
Our estate agents can provide you with a realistic and reliable valuation for your property. We’ll assess its location, condition, and potential when providing a trustworthy valuation. Books yours today.
Book a valuation




