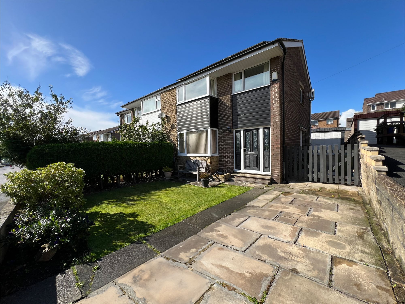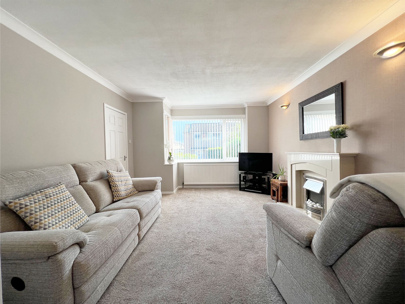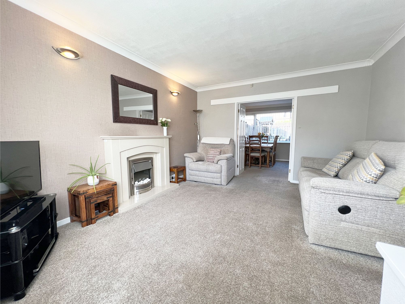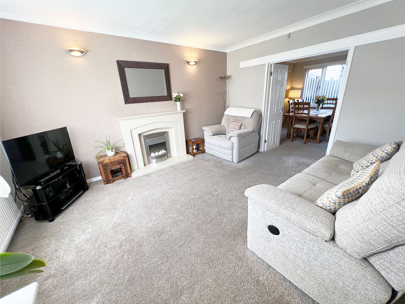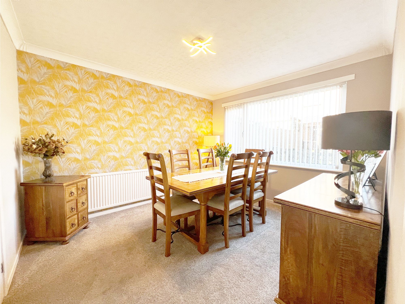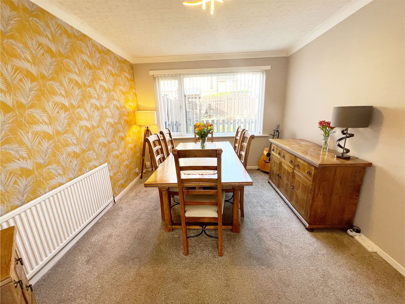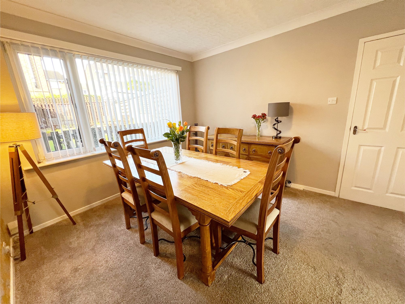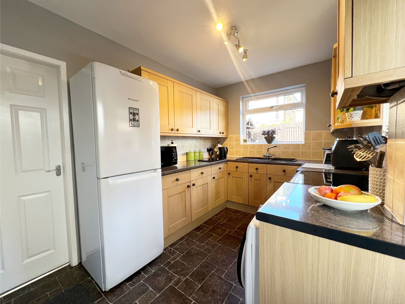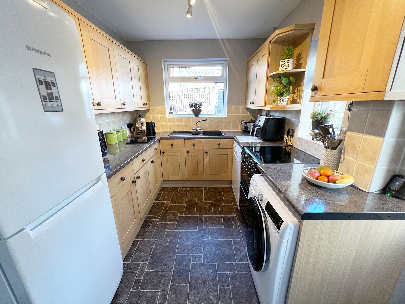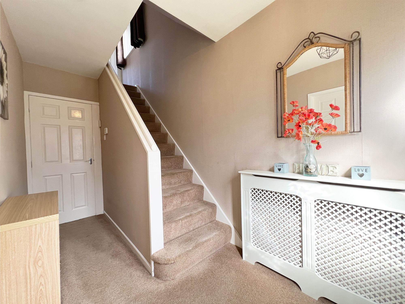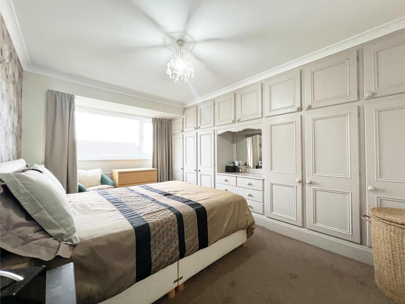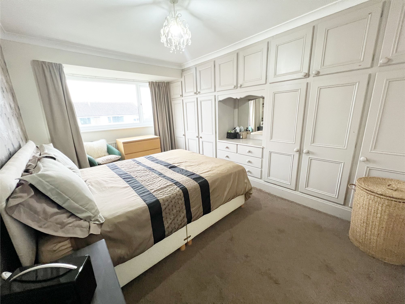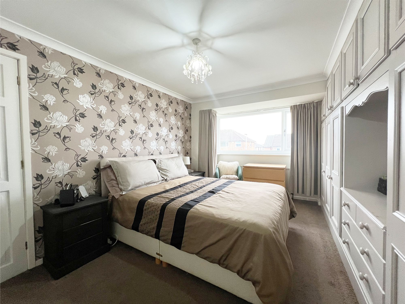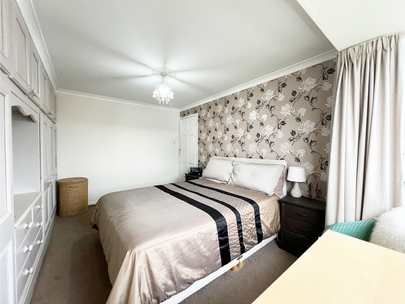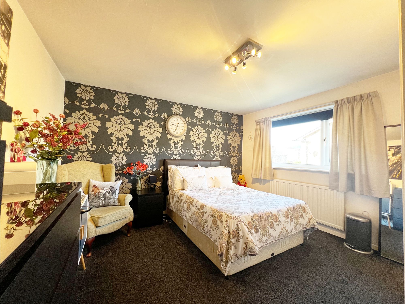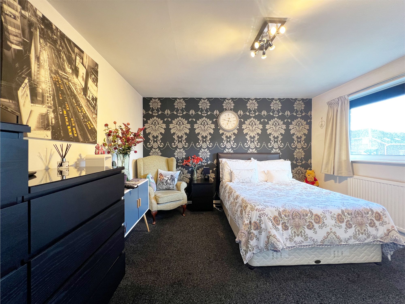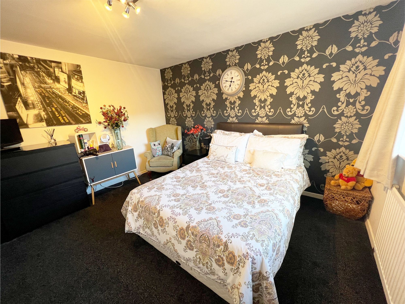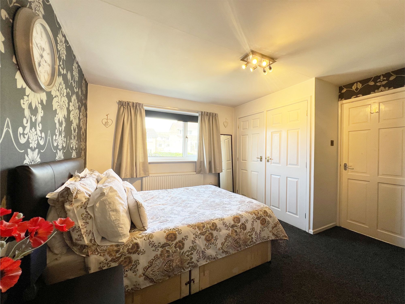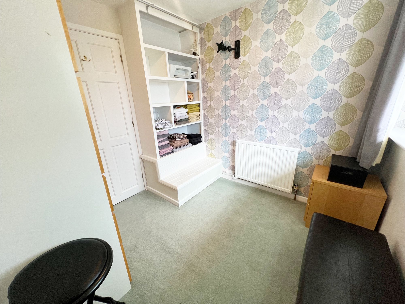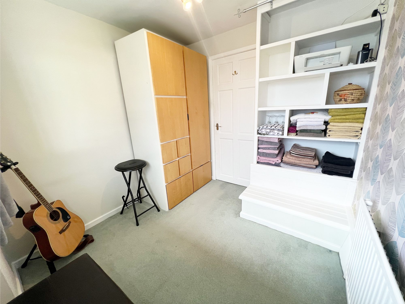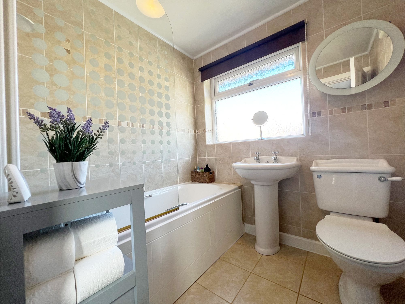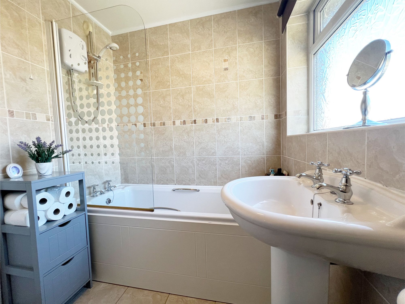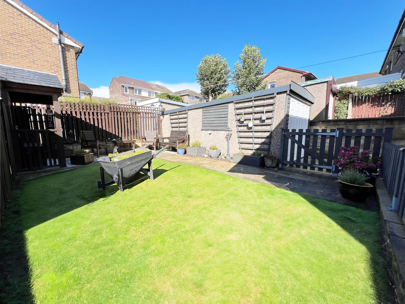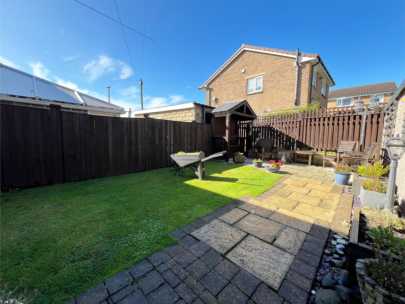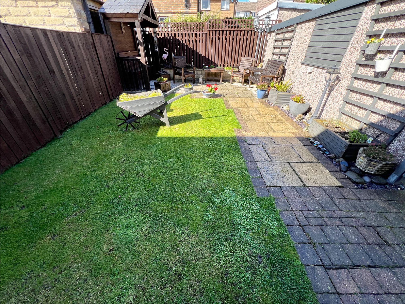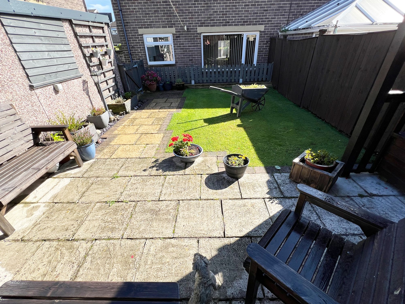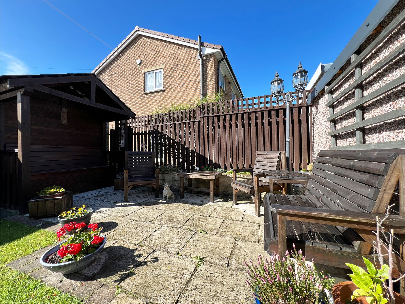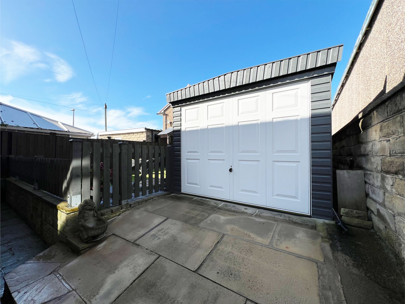3 Bedroom House
Ryedale, Huddersfield, HD5
In Excess of
£255,000
SOLD STC
A charming 3-bedroom family home, located in the sought-after village of Kirkheaton. Perfectly positioned, this property offers the ideal blend of village life with close proximity to local amenities, transport links, and excellent schools. For nature lovers, enjoy picturesque rural walks right on your doorstep, immersing yourself in the tranquil surroundings. The property boasts a garage, driveway, and the added benefit of solar panels, making it an energy-efficient home. With plenty of scope to reconfigure, this house provides the perfect opportunity to create your own personal stamp and truly make it your own. Don’t miss out on this fantastic opportunity to secure a home in a highly desirable location.
Hallway
Step into the warm and inviting entrance hallway, offering a welcoming first impression of the home. This spacious area provides ample room to store outdoor garments, shoes, and accessories, keeping the rest of the home clutter-free.
Kitchen
11' 11" x 7' 11" (3.62m x 2.41m)
The kitchen is fitted with a range of wooden units, beautifully trimmed with complementing work surfaces. There is ample space for a freestanding cooker, dishwasher, washing machine, and fridge freezer, making it a practical space for family living. A sink with a modern mixer tap is ideally positioned under a window, allowing you to enjoy pleasant views of the garden. Additionally, the kitchen benefits from external access for added convenience and a large cupboard under the stairs further enhancing storage. As highlighted in the dining room description, there is exciting potential to reconfigure the space and create a large open-plan family dining kitchen, with the addition of bifold doors, this area could seamlessly connect to the outside, offering the perfect space for entertaining and family gatherings.
Dining Room
11' 8" x 11' 9" (3.56m x 3.58m)
The dining room is a bright and welcoming space, featuring a large window that beautifully frames idyllic views of the rear garden. Tastefully presented in soft tones with a floral feature wall, this room provides a serene atmosphere for family meals and gatherings. There is ample space for a family-sized dining suite, making it ideal for both everyday dining and entertaining. For those looking to enhance the home's layout, there is potential to knock through into the kitchen, creating a spacious and contemporary open-plan family kitchen dining area. This would transform the space, perfect for modern living and maximising the home's potential.
Lounge
15' 1" x 12' 2" (4.60m x 3.71m)
The family lounge is beautifully presented, boasting newly fitted carpet and flooded with natural light through the large window, which perfectly frames views of the front garden. The main focal point of this inviting room is the stylish pebble electric fire, elegantly housed within an impressive surround, adding warmth and charm to the space. Double doors connect the lounge to the dining room, allowing for a seamless flow between the two areas. When opened, the rooms combine to create an expansive and sociable space, perfect for entertaining and family gatherings.
Bedroom 1
10' 4" x 14' 9" (3.14m x 4.49m)
This generously sized double bedroom is situated at the front of the house, presented in warm, comforting tones with a charming floral feature wall that adds a touch of elegance. A full bank of fitted wardrobes provides ample storage, while a dedicated vanity area enhances the functionality and appeal of the space.
Bedroom 2
12' 0" x 12' 0" (3.67m x 3.67m)
Another double bedroom, located at the rear of the house, offers delightful views of the rear garden. Presented in stylish tones, the room exudes a modern and sophisticated ambience. It features two built-in storage cupboards, cleverly utilised as wardrobe space which enhances the floor area.
Bedroom 3
8' 6" x 8' 0" (2.60m x 2.43m)
Located at the front of the house, this good-sized single bedroom features cleverly designed storage above the bulkhead, optimising floor space. The versatile nature of this room makes it an ideal choice for a home office or a children's room, offering a functional and adaptable space to suit your needs.
Bathroom
The bathroom is a crisp, clean, and contemporary space, designed for both style and practicality. It features a bath with an electric shower over, complemented by a sleek glass screen, wash basin, WC, and a chrome heated towel rail for added comfort. Fully tiled throughout, the bathroom ensures easy maintenance and a polished finish.
Exterior
The front garden features a convenient driveway to the side, providing space for two vehicles. This leads to a gate and a further driveway that extends to a detached single garage, which boasts a newly fitted up and over door, new roof along with lighting and power sockets. The rear garden is fully enclosed, creating a safe and secure environment ideal for children and pets to play. It includes a well-maintained lawn and a delightful seating area with a pergola, allowing you to enjoy the garden throughout the year, regardless of the weather.
Solar Panels
The property is equipped with solar panels, enhancing its energy efficiency. It also has 13 years remaining on the current solar panel zero cost lease, making it a great investment opportunity.
Interested?
01484 629 629
Book a mortgage appointment today.
Home & Manor’s whole-of-market mortgage brokers are independent, working closely with all UK lenders. Access to the whole market gives you the best chance of securing a competitive mortgage rate or life insurance policy product. In a changing market, specialists can provide you with the confidence you’re making the best mortgage choice.
How much is your property worth?
Our estate agents can provide you with a realistic and reliable valuation for your property. We’ll assess its location, condition, and potential when providing a trustworthy valuation. Books yours today.
Book a valuation




