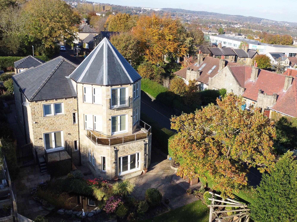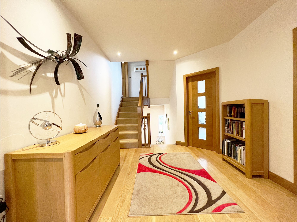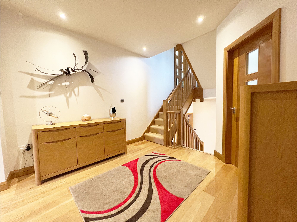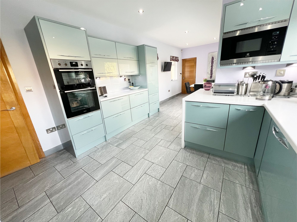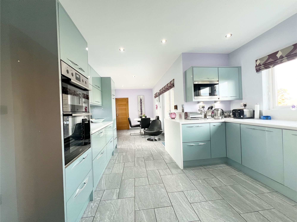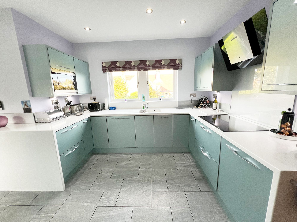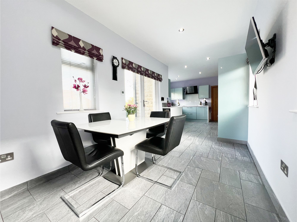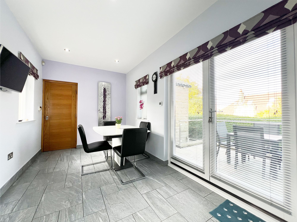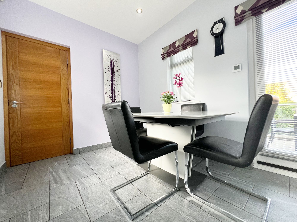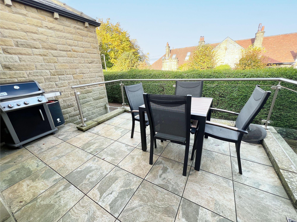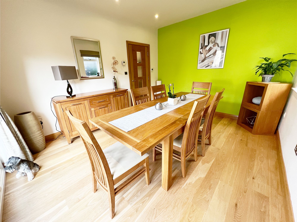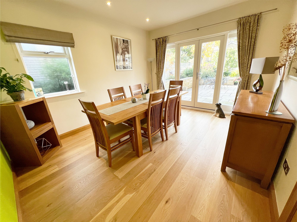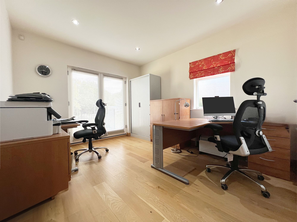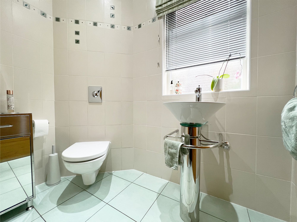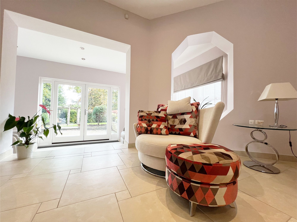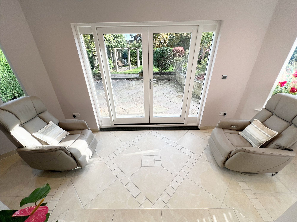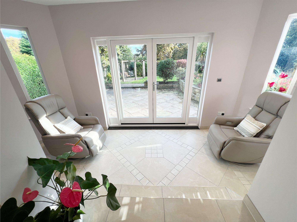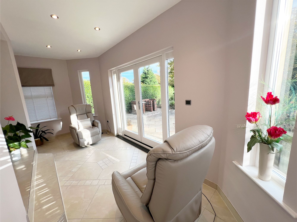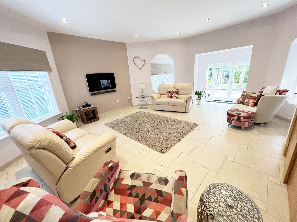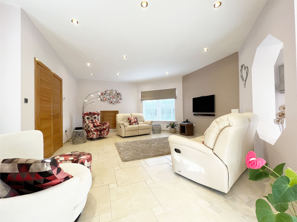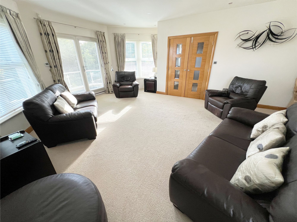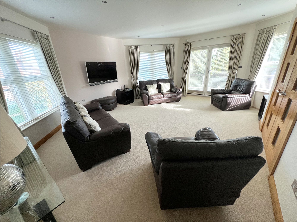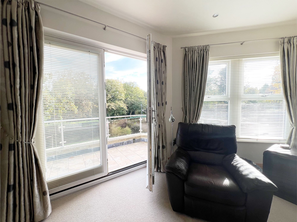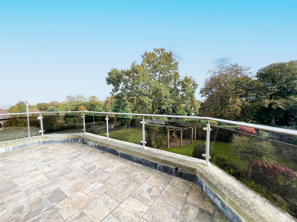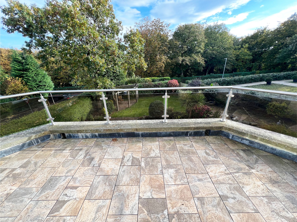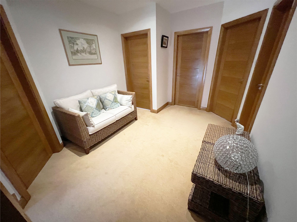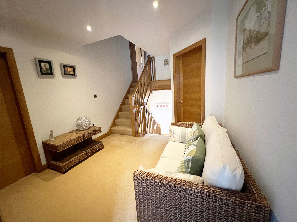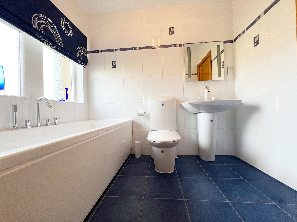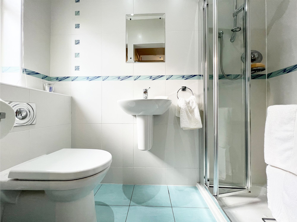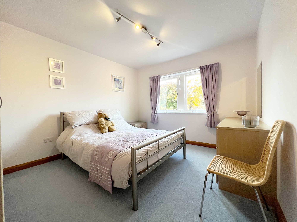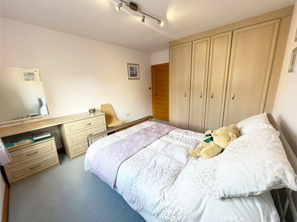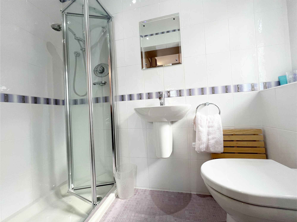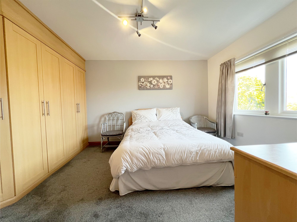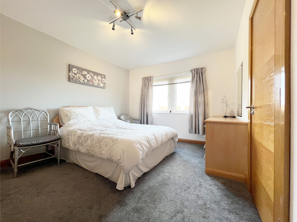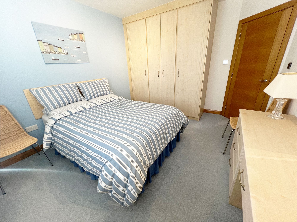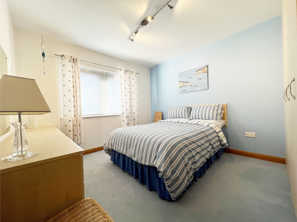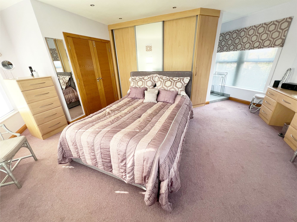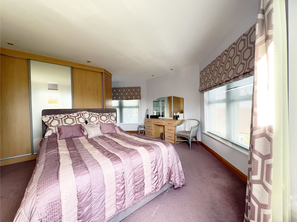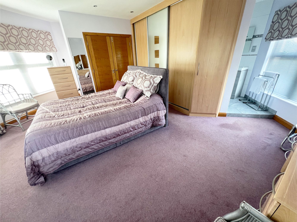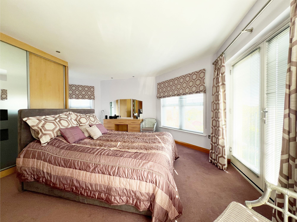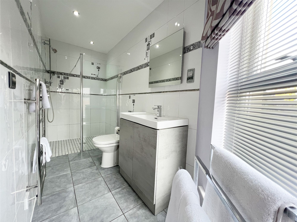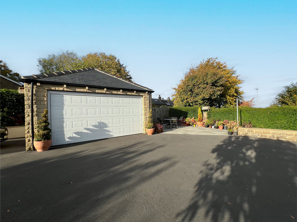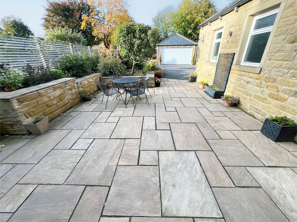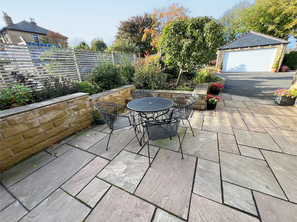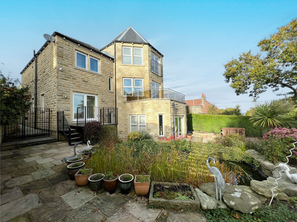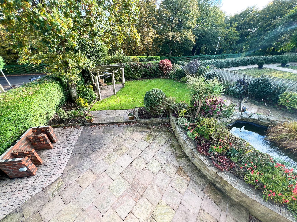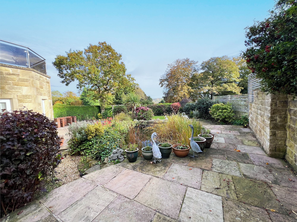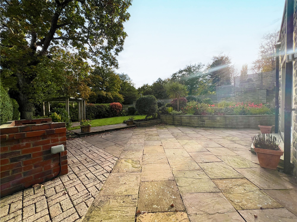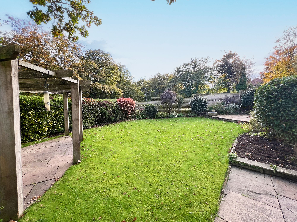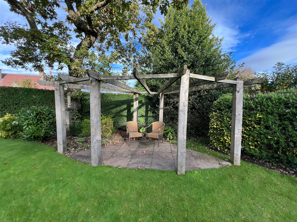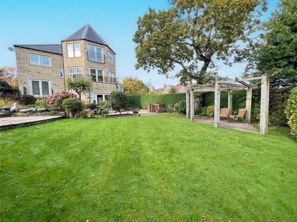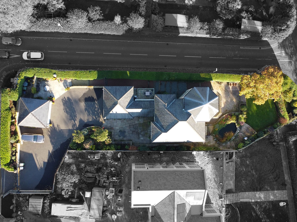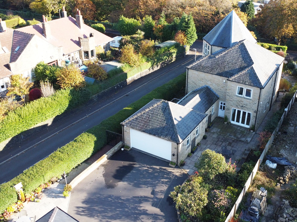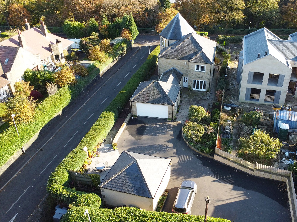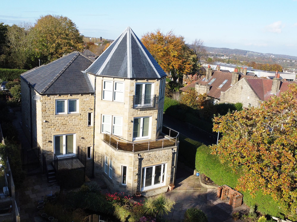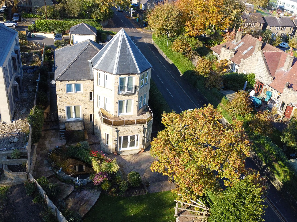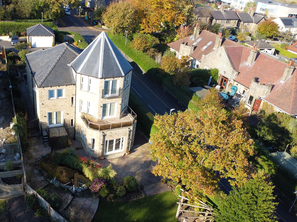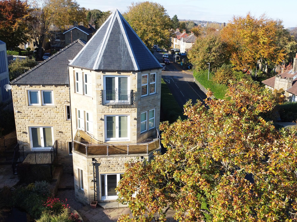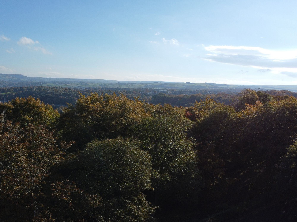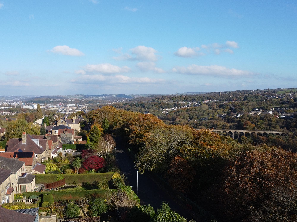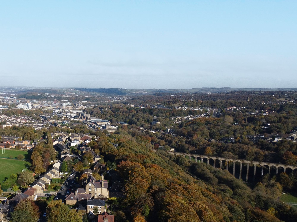4 Bedroom House
Beaumont Park Road, Huddersfield, HD4
Offers in Region of
£750,000
Introducing a uniquely designed bespoke property, situated in the prestigious Beaumont Park. This one-of-a-kind residence boasts versatile accommodation, perfectly suited for multi-generational living or dependent relatives. Set within generous, meticulously maintained gardens, this home offers an ideal blend of space and privacy, making it perfect for both peaceful living and entertaining. The property also features two double garages, providing ample space for parking and storage. With a flawless blend of modern design and attention to detail throughout, the presentation of this home is nothing short of exquisite. Viewing is essential to fully appreciate the exceptional accommodation and the unique charm this remarkable home has to offer.
Hallway
The entrance hallway is a spacious, airy haven that immediately draws you in with its warm and inviting atmosphere. The space feels balanced, combining elegance with warmth, subtly hinting at the comfort and charm that await further inside the home.
Kitchen
The kitchen is a perfect blend of contemporary style and modern functionality. It features sleek, teal high-gloss units that add a pop of colour, complemented by polished work surfaces for a sophisticated touch. Underfloor heating provides a cosy atmosphere, enhancing both comfort and style. Integrated appliances include an oven, grill, dishwasher, microwave, fridge freezer, and wine fridge, all seamlessly tucked into the cabinetry. There’s ample space for a family-sized dining suite, ideal for casual meals or entertaining. A 4-ring electric hob with a downdraft extractor sits on the countertop, alongside a sleek sink with a mixer tap. Large patio doors open onto a balcony, flooding the room with natural light and offering a great indoor-outdoor connection. A door provides access to the garage, while another leads to the utility room for added convenience.
Utility Room
The utility room, conveniently accessed from the dining kitchen, is both practical and well-designed. It features a stainless steel sink with a mixer tap, perfect for handling any additional tasks. There’s space for a washing machine and tumble dryer, keeping laundry neatly out of sight, while ample storage cupboards offer room for household essentials and cleaning supplies. The room’s smart layout ensures efficiency, making it an ideal extension of the kitchen for managing day-to-day chores with ease.
Home Office / Potential Bedroom 5
The office is currently utilised as a functional home workspace, offering a quiet and comfortable environment for productivity. However, its adaptable design also makes it ideal as a bedroom for a dependent relative. The room benefits from large patio doors that lead directly to the rear garden, filling the space with natural light and providing easy outdoor access, creating a peaceful and relaxing atmosphere. Its versatility makes it a valuable addition to the home, suitable for various needs.
Dining Room / Potential Bedroom 6
The dining room is currently used as a formal space for hosting meals, offering a refined and elegant setting. With ample room for a large dining table, it’s perfect for entertaining guests or enjoying family dinners. The room’s versatility, however, allows it to easily be transformed into a bedroom if desired, providing flexibility to suit your needs. Large patio doors open to the front, flooding the space with natural light and offering direct access to the outdoors, enhancing the room's airy and inviting atmosphere.
Lounge
The lounge is a versatile room currently used for relaxation and entertainment, flooded with natural light from large windows that frame beautiful views of the surrounding landscape. The standout feature is the elegant patio doors that open onto a fantastic balcony, offering a stunning vantage point overlooking the meticulously landscaped rear garden. This seamless indoor-outdoor connection enhances the space, allowing for enjoyable gatherings or quiet moments in the fresh air. With its warm ambiance and picturesque views, the lounge serves as a perfect retreat for both family time and entertaining guests.
Second Reception Room
Located on the lower ground floor, the reception room exudes a charming Mediterranean style, characterised by its feature alcoves that add architectural interest and warmth. The room is spacious and inviting, with steps leading down to a cosy reading area, perfect for curling up with a good book. Large doors open directly to the rear garden, creating a seamless transition between indoor and outdoor spaces. This design not only floods the room with natural light but also offers easy access to the tranquil garden. Additionally, a clever storage nook provides practical solutions for keeping the space organised while maintaining its aesthetic appeal. With its relaxed ambience and thoughtful layout, this reception room is a delightful retreat for both relaxation and entertaining.
Landing
The landing is a spacious room in itself, serving as a central hub for the upper floors of the home. It features doors leading to the bedrooms and the bathroom, providing convenient access throughout the area. A door to the laundry room adds to the practicality of the space, where essential appliances are housed, along with ample storage for towels and other household items. The landing is designed to be functional yet inviting, with enough room for decorative touches or a small seating area, making it a welcoming transition between the private spaces of the home.
Master Bedroom
Double oak doors open to reveal the master suite, a beautifully designed bedroom that exudes both luxury and tranquillity. The space is flooded with natural light from large windows that frame stunning views of the iconic Castle Hill, creating a serene and picturesque atmosphere. Fitted wardrobes provide ample storage while maintaining a sleek and uncluttered look. Patio doors lead to a Juliet balcony, where fresh air and scenic vistas greet you each morning, making this an idyllic room in which to wake and relax. The thoughtful design and breath-taking views make this master suite a true retreat.
En Suite
Open plan to the master bedroom, the en-suite is a stylish and modern space. It features a spacious walk-in shower with sleek glass panels, offering a luxurious touch. The wash basin is set within a contemporary grey vanity unit, providing both functionality and storage. A WC and chrome heated towel rail add to the convenience and comfort of the space. Fully tiled for easy maintenance, the en-suite combines practicality with elegant design, complementing the master bedroom beautifully.
Bedroom 2
Another double bedroom having fitted wardrobes
En Suite
The en-suite to Bedroom 2 is a well-appointed space featuring a luxurious bath, perfect for unwinding after a long day, alongside a stylish wash basin and a WC. This thoughtfully designed en-suite also offers convenient access from the landing, making it easily reachable for guests and family members.
Bedroom 3
Another spacious double bedroom within the property offers lasting views over the garden and treetops beyond, creating a peaceful retreat. The room features fitted wardrobes, cleverly concealing a hidden surprise behind – a discreet walk-in shower cubicle with a folding glass screen, complemented by a wash basin and WC. This hidden ensuite adds a unique touch to the bedroom, blending functionality with an unexpected sense of luxury. The design ensures that the room remains sleek and uncluttered while offering all the conveniences of a private bathroom.
Bedroom 4
Another spacious double bedroom. The room features fitted wardrobes, cleverly concealing a hidden surprise behind – a discreet walk-in shower cubicle with a folding glass screen, complemented by a wash basin and WC. This hidden ensuite adds a unique touch to the bedroom, blending functionality with an unexpected sense of luxury. The design ensures that the room remains sleek and uncluttered while offering all the conveniences of a private bathroom.
Exterior
The exterior of the property is truly impressive, accessed through stunning electric gates that lead to a spacious driveway, providing ample parking and an inviting entrance. The property features two double garages, each equipped with a power supply, offering versatility for a variety of uses, such as a home gym, workshop, or additional storage. The fully enclosed and private exterior creates a serene retreat, ideal for relaxation and outdoor activities. A beautifully landscaped lawn complements the space, along with a charming patio area perfect for alfresco dining and entertaining. Adding to the tranquil ambience is a picturesque fish pond, enhancing the overall appeal of this magnificent property and providing a perfect backdrop for enjoying the outdoors.
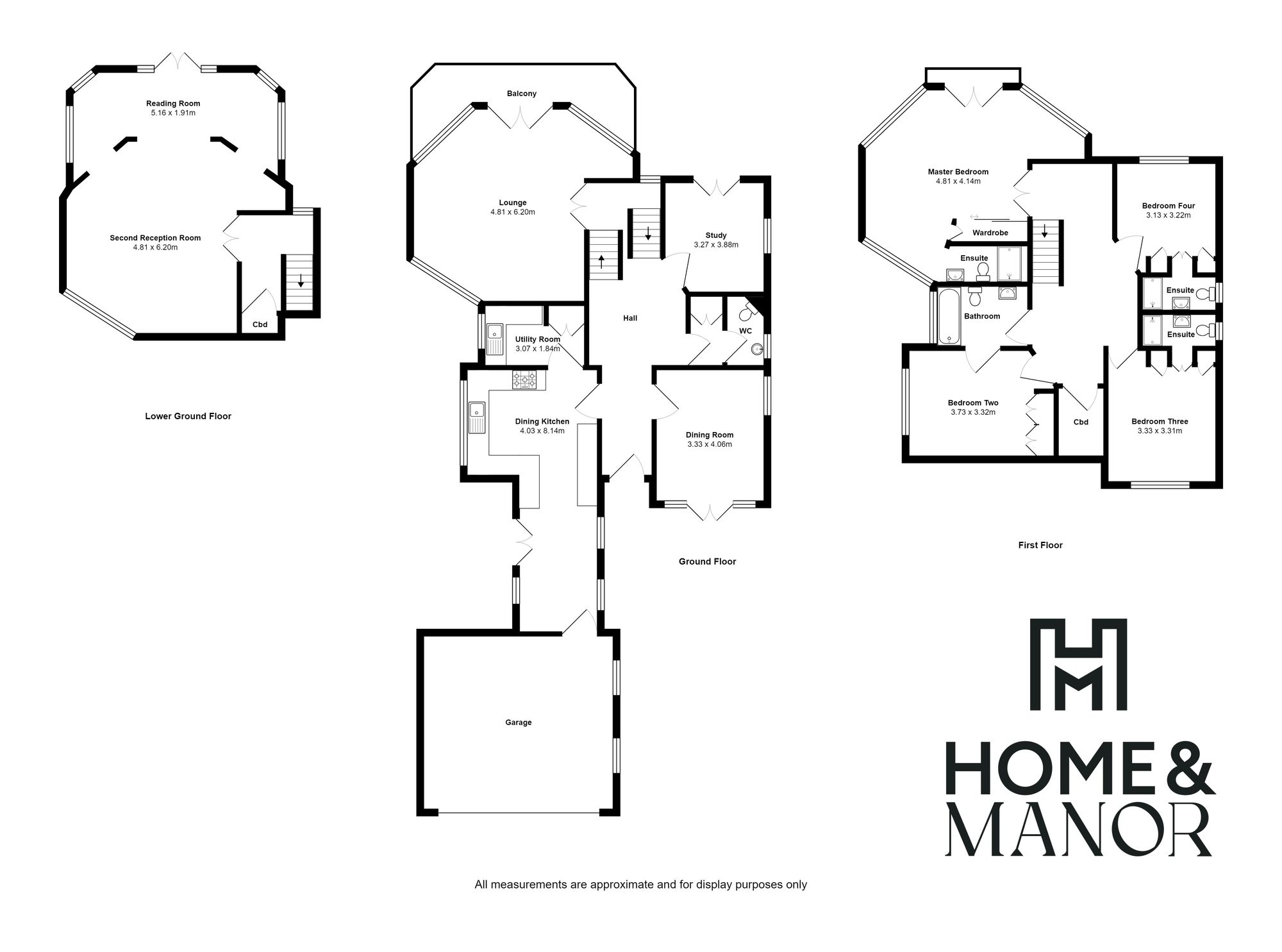
Interested?
01484 629 629
Book a mortgage appointment today.
Home & Manor’s whole-of-market mortgage brokers are independent, working closely with all UK lenders. Access to the whole market gives you the best chance of securing a competitive mortgage rate or life insurance policy product. In a changing market, specialists can provide you with the confidence you’re making the best mortgage choice.
How much is your property worth?
Our estate agents can provide you with a realistic and reliable valuation for your property. We’ll assess its location, condition, and potential when providing a trustworthy valuation. Books yours today.
Book a valuation




