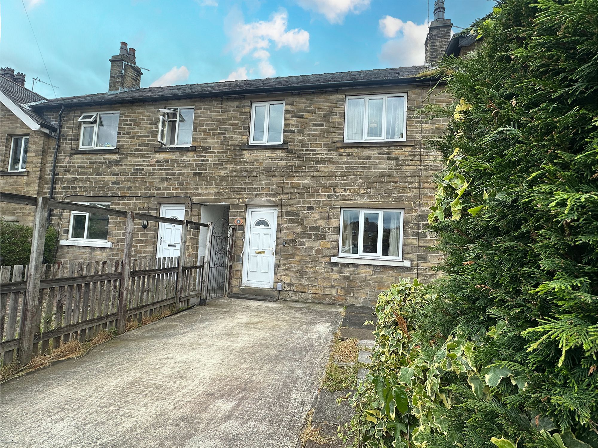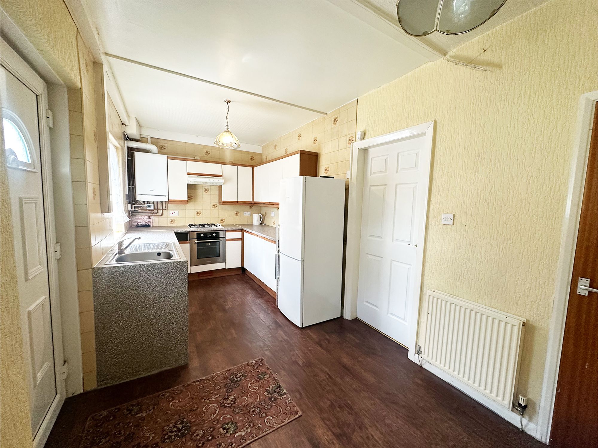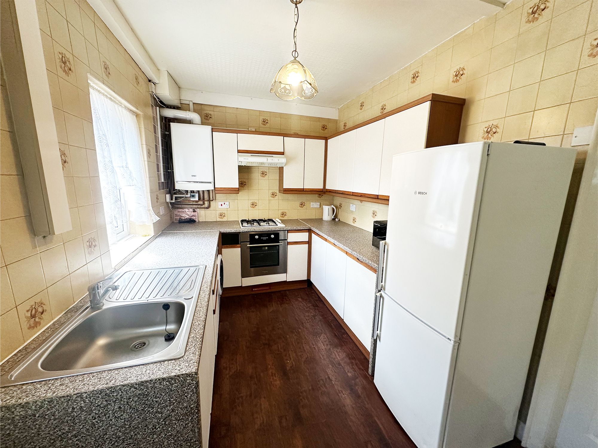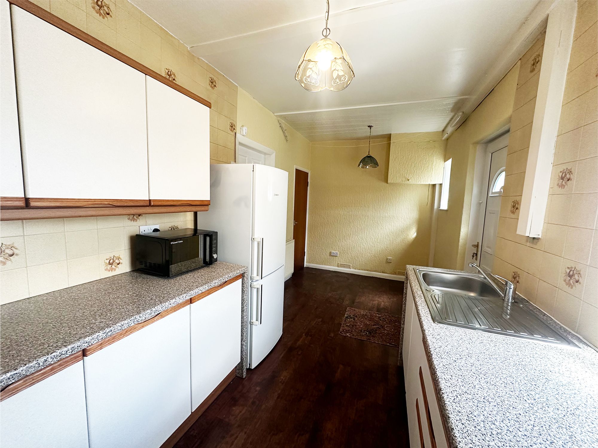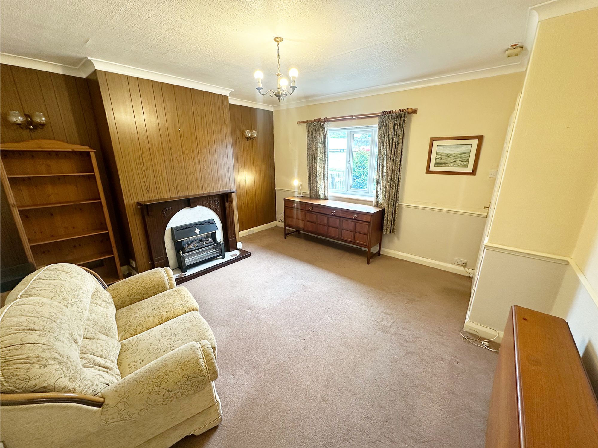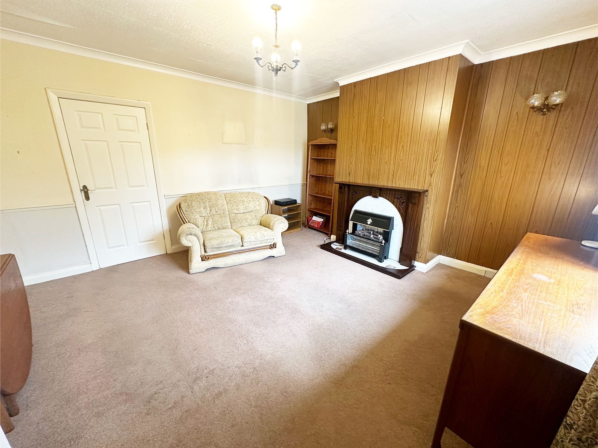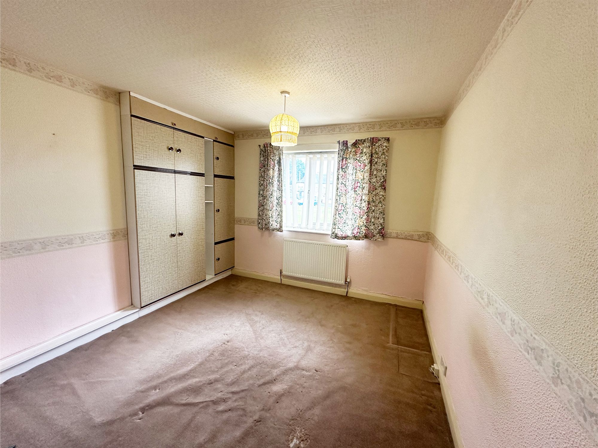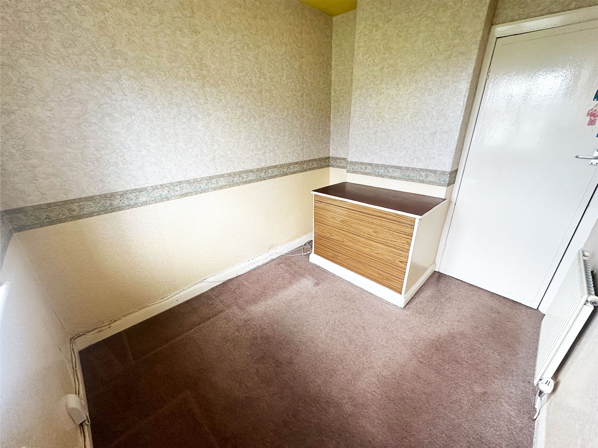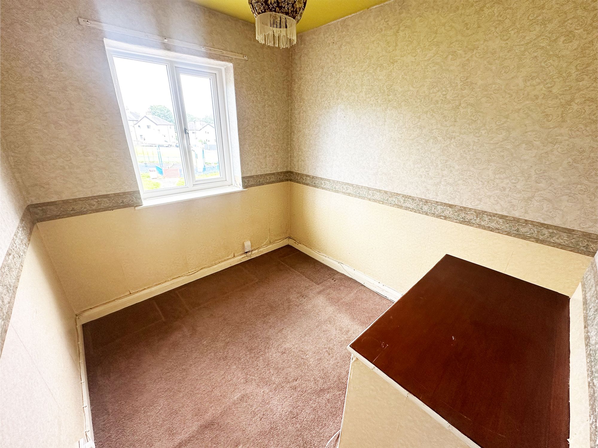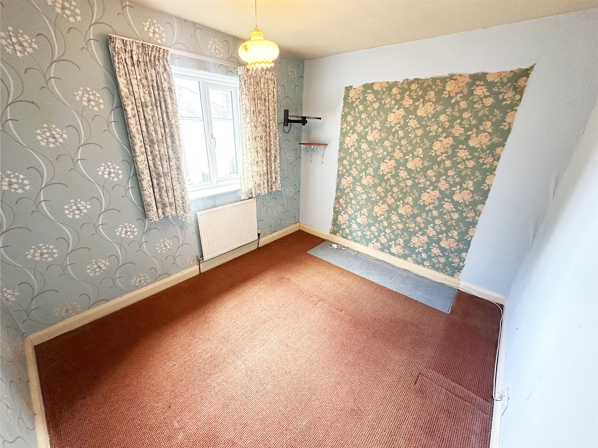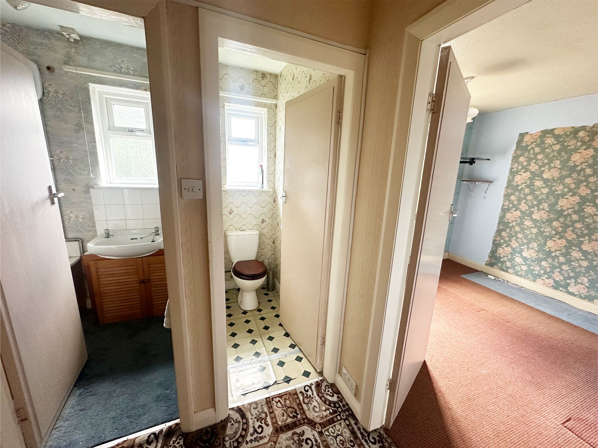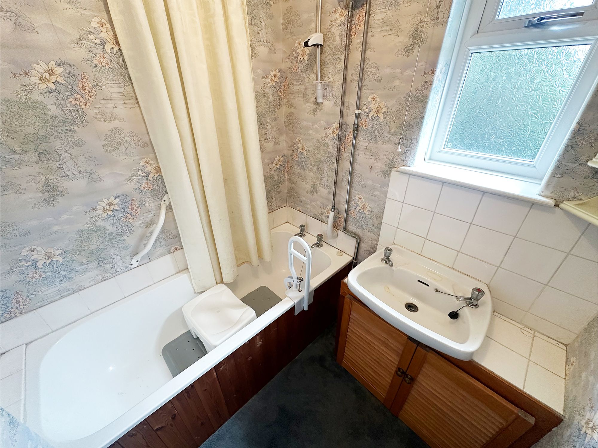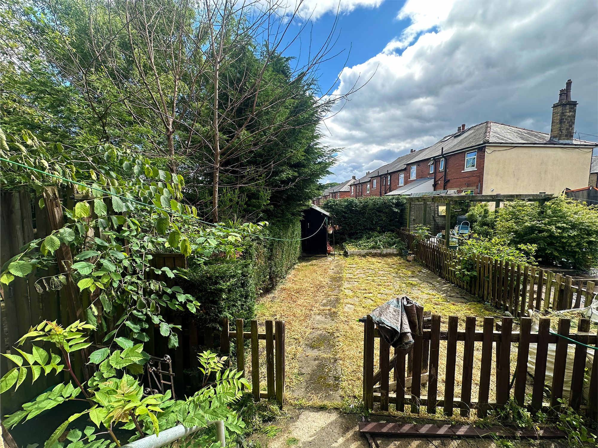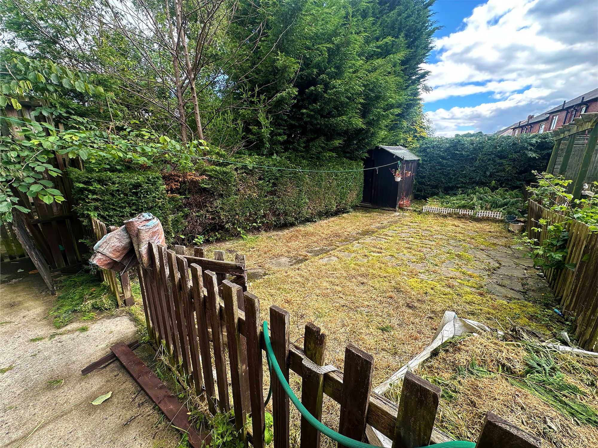3 Bedroom House
Canby Grove, Huddersfield, HD5
Offers Over
£130,000
Located on a tucked-away grove overlooking greenery and a small park space this three-bedroom home is offered to the market with no onward chain and offers the perspective purchaser scope to modernise the property throughout which is reflected in the price, this would allow the property to become a bespoke home with contemporary fixtures and fittings throughout. The property has driveway parking and a flat rear garden and is located within the heart of amenities and transport links.
Hallway
The entrance vestibule offers space to hang outdoor garments and has the staircase that rises to the first floor and door opening into the lounge.
Lounge
14' 7" x 14' 0" (4.45m x 4.27m)
The lounge is a good size and enjoys a good degree of natural light provided by the front facing window that overlooks the garden and open playing field beyond. The room is in need of general modernisation.
Kitchen
17' 7" x 8' 1" (5.36m x 2.46m)
Fitted with a range of wall and base cabinets and having spaces for free standing appliances although the vendor informs the oven is not in working order, this kitchen will benefit from a modern upgrade which would create a wonderful sociable dining kitchen. There is a window overlooking the garden and a rear door also however the room would benefit from having French doors fitted which would flood the room with natural light. The boiler was fitted in 2015 and is a modern combi Boiler. There is a door opening to a deep larder style cupboard perfect for keeping household items out of sight.
Landing
The landing has built in storage and provides access to three bedrooms , bathroom and a separate WC.
Bedroom
12' 7" x 11' 5" (3.84m x 3.48m)
Located to the front of the property with large window overlooks the green this double bedroom has built in wardrobe space and space for a range of bedroom furniture.
Bedroom 2
10' 5" x 9' 2" (3.18m x 2.79m)
Another double bedroom located to the rear of the property.
Bedroom 3
8' 7" x 7' 2" (2.62m x 2.18m)
This single room is of generous proportion and also has an outlook over the green.
Bathroom
The bathroom and WC are currently separate therefore would benefit from being combined creating a more modern and usable space. There is also the possibility to steal a little space from the landing.
Wc
See Bathroom description.
Interested?
01484 629 629
Book a mortgage appointment today.
Home & Manor’s whole-of-market mortgage brokers are independent, working closely with all UK lenders. Access to the whole market gives you the best chance of securing a competitive mortgage rate or life insurance policy product. In a changing market, specialists can provide you with the confidence you’re making the best mortgage choice.
How much is your property worth?
Our estate agents can provide you with a realistic and reliable valuation for your property. We’ll assess its location, condition, and potential when providing a trustworthy valuation. Books yours today.
Book a valuation




