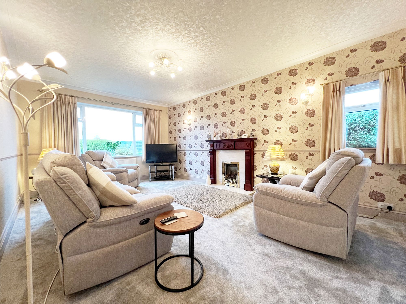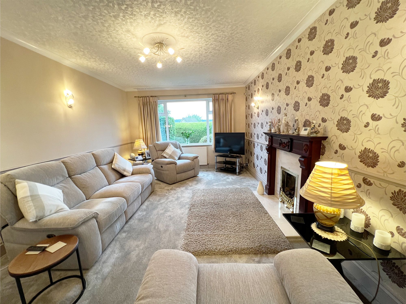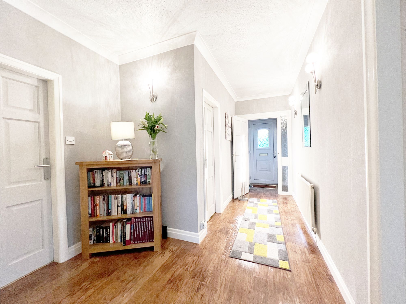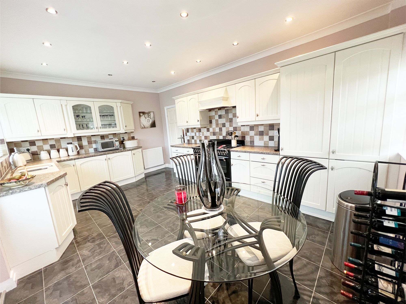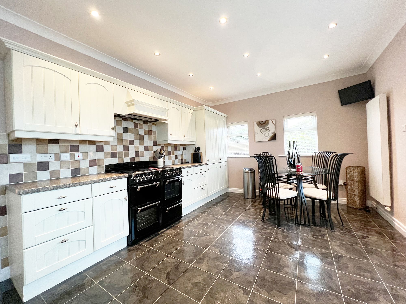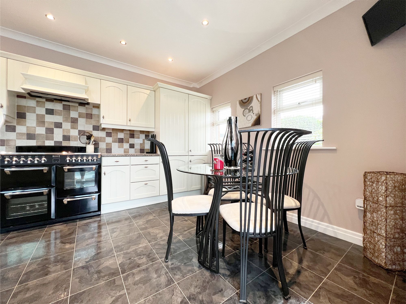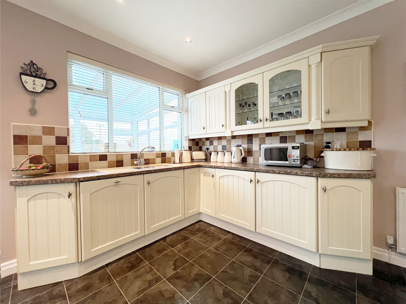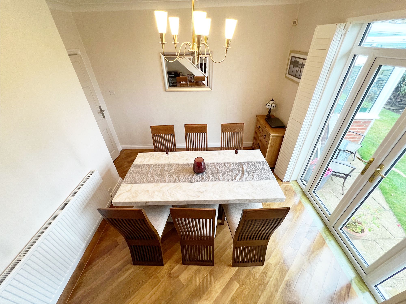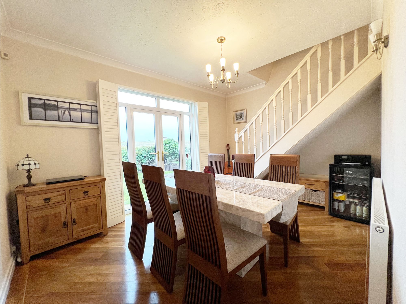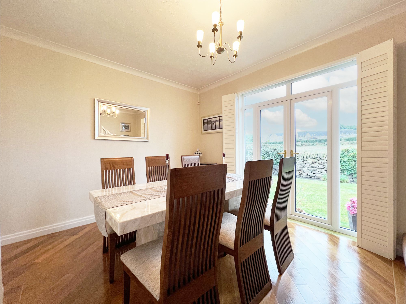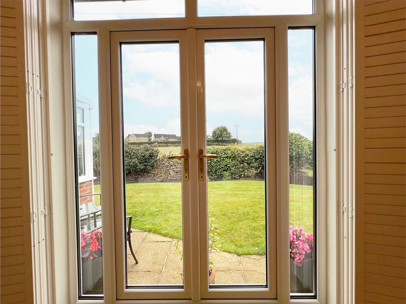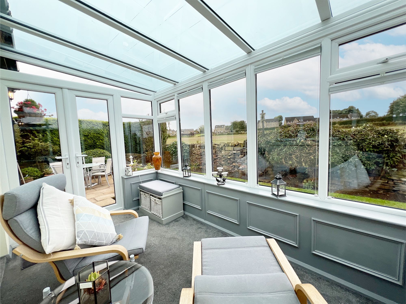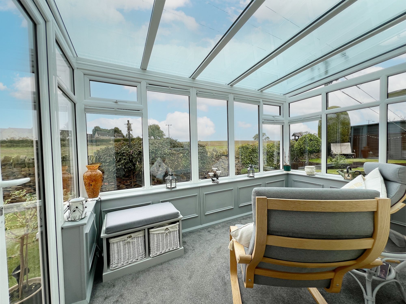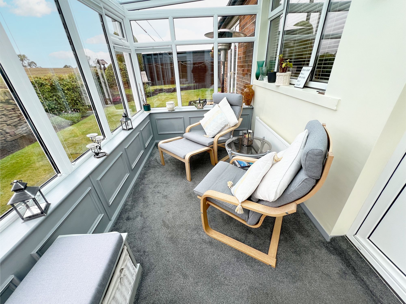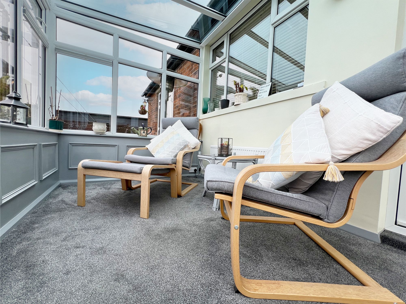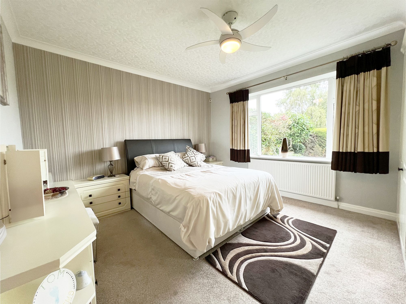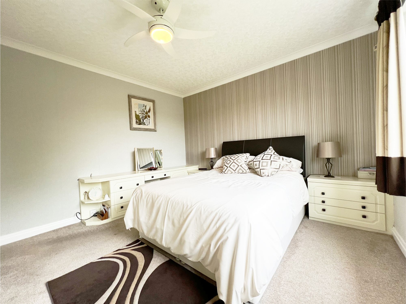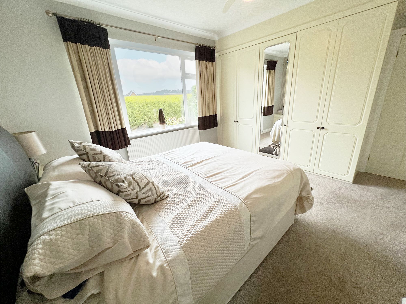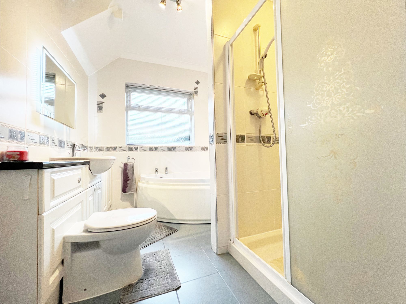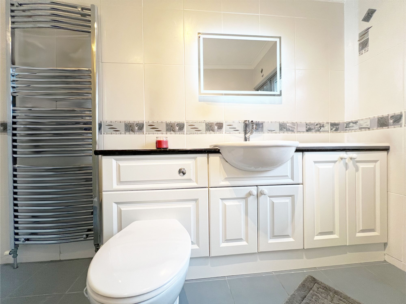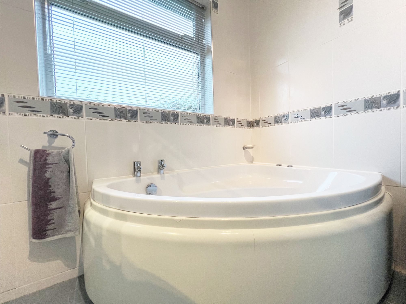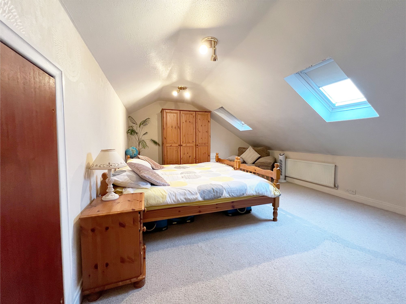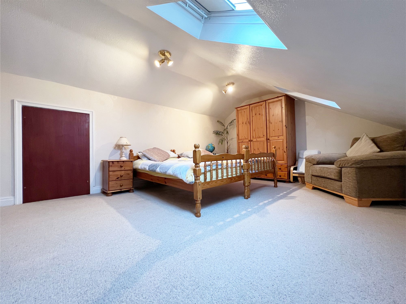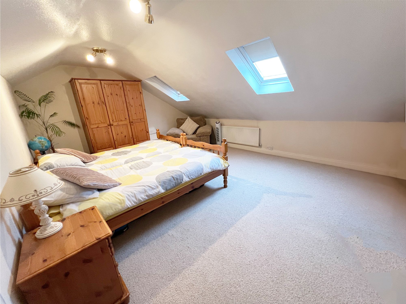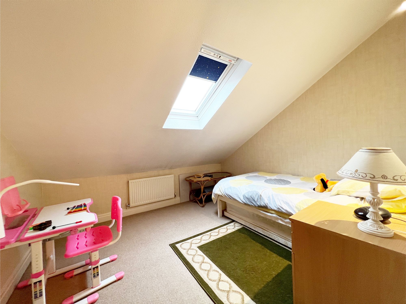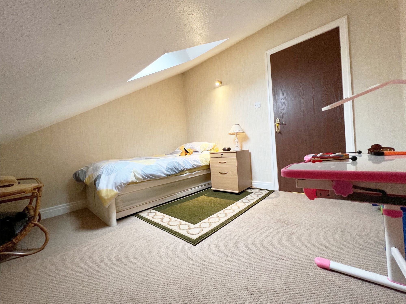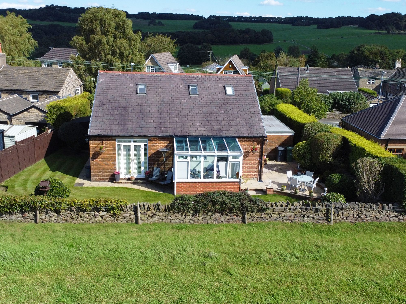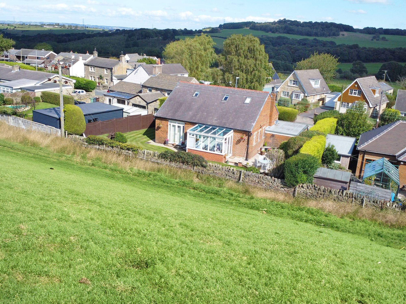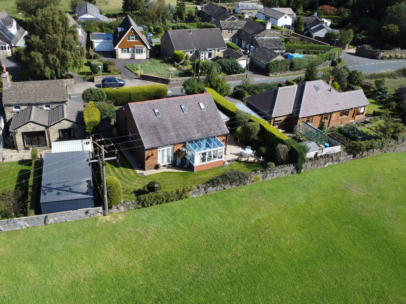3 bedroom House
Cedar Cottage, Town End Lane
Offers in Region of
£450,000
Located in a prestigious area with picture-perfect views, this superb detached property offers spacious accommodation throughout and is superbly presented. Set in tranquil surroundings, you will be delighted by the stunning vistas and the opportunity for rural walks right on your doorstep. Despite its peaceful setting, the property is conveniently close to excellent amenities, striking the perfect balance between serene countryside living and modern convenience.
Hallway
Entering the property through the front door you are greeted by a charming entrance porch offering ample room to store outdoor garments and keeping the main living areas clutter-free. From the porch, a further door leads into the spacious entrance hallway which warmly welcomes you into this inviting home.
Kitchen
17' 6" x 11' 5" (5.34m x 3.48m)
This great-sized family dining kitchen is designed to be both functional and inviting. It features a range of cream shaker-style units with complementing work surfaces and a stylish tiled splashback. Integrated appliances include a fridge freezer, dishwasher and a washing machine, with additional space for a range cooker. The kitchen offers ample room for a family-sized table and chairs making it perfect for gatherings and meals. A door leading through to the conservatory enhances the room's sociability, creating a seamless flow between indoor and outdoor living spaces.
Conservatory
11' 8" x 7' 3" (3.55m x 2.21m)
Wow! This fantastic conservatory is a standout feature of this superb home, offering the perfect spot to sit, relax, and take in the captivating, undisturbed views. Imagine starting your day with a morning coffee comfortably nestled in this bright and airy space, overlooking the fields beyond. The conservatory provides a serene and picturesque setting, blending indoor comfort with the beauty of the natural surroundings.
Dining Room
11' 9" x 13' 7" (3.57m x 4.13m)
Originally a bedroom, the current vendors have transformed this space into a wonderful formal dining room. It features stunning Karndean flooring that adds a touch of elegance and durability. Patio doors with stylish shutters open directly onto the meticulously manicured rear garden, with expansive fields beyond, creating a seamless flow between indoor dining and outdoor entertaining. This setup allows for effortless gatherings and dining experiences. Additionally, stairs rise from this room to the two bedrooms on the first floor.
Lounge
18' 7" x 12' 1" (5.67m x 3.69m)
The spacious lounge features a large window that frames far-reaching views and allows natural light to flood the room. Presented in neutral tones with a floral feature wall the room exudes a blend of elegance and comfort whilst a new plush grey carpet underfoot adds a touch of luxury. The main focal point is the coal-effect gas fire housed within a sophisticated wood and polished marble surround, providing both warmth and a stylish centrepiece.
Bedroom 1
13' 9" x 11' 8" (4.20m x 3.56m)
Located on the ground floor at the front of the property, this beautifully presented bedroom features a range of fitted furniture designed to meet all your storage needs. The room exudes a calm and tranquil feel enhanced by a large window that frames pretty views of the front garden, creating a serene and inviting space.
Bedroom 2
12' 8" x 16' 0" (3.87m x 4.87m)
Located on the first floor this double-sized bedroom features storage under the eaves whilst also having space for a range of free-standing furniture. Two Velux windows allow ample natural light to fill the room while framing stunning, undisturbed views of the surrounding fields.
Bedroom 3
9' 3" x 9' 9" (2.81m x 2.98m)
Another double bedroom located on the first floor and having a Velux window framing beautiful views.
Bathroom
The house bathroom is crisp, clean, and contemporary featuring a luxurious jacuzzi bath for ultimate relaxation. It includes a sink housed within a vanity unit, a WC, and a separate shower cubicle for convenience. The room is finished with a chrome heated towel rail and is fully tiled, ensuring easy maintenance and a sleek, modern look.
Exterior
At the front of the property, a driveway offers off-road parking for two cars and leads to a single garage with a convenient electric door. The manicured front garden complemented by potted plants provides immediate curb appeal and a welcoming approach to the front door. The rear garden is a landscaped delight meticulously maintained and lovingly cared for. It features inviting patio areas ideal for alfresco dining and provides access all around the property leading to the side which has a storage shed. The garden boasts a lush lawn bordered by carefully selected shrubs and plants, adding vibrant colour and charm. A dry stone wall marks the boundary, with sprawling fields beyond enhancing the garden's serene and picturesque setting.
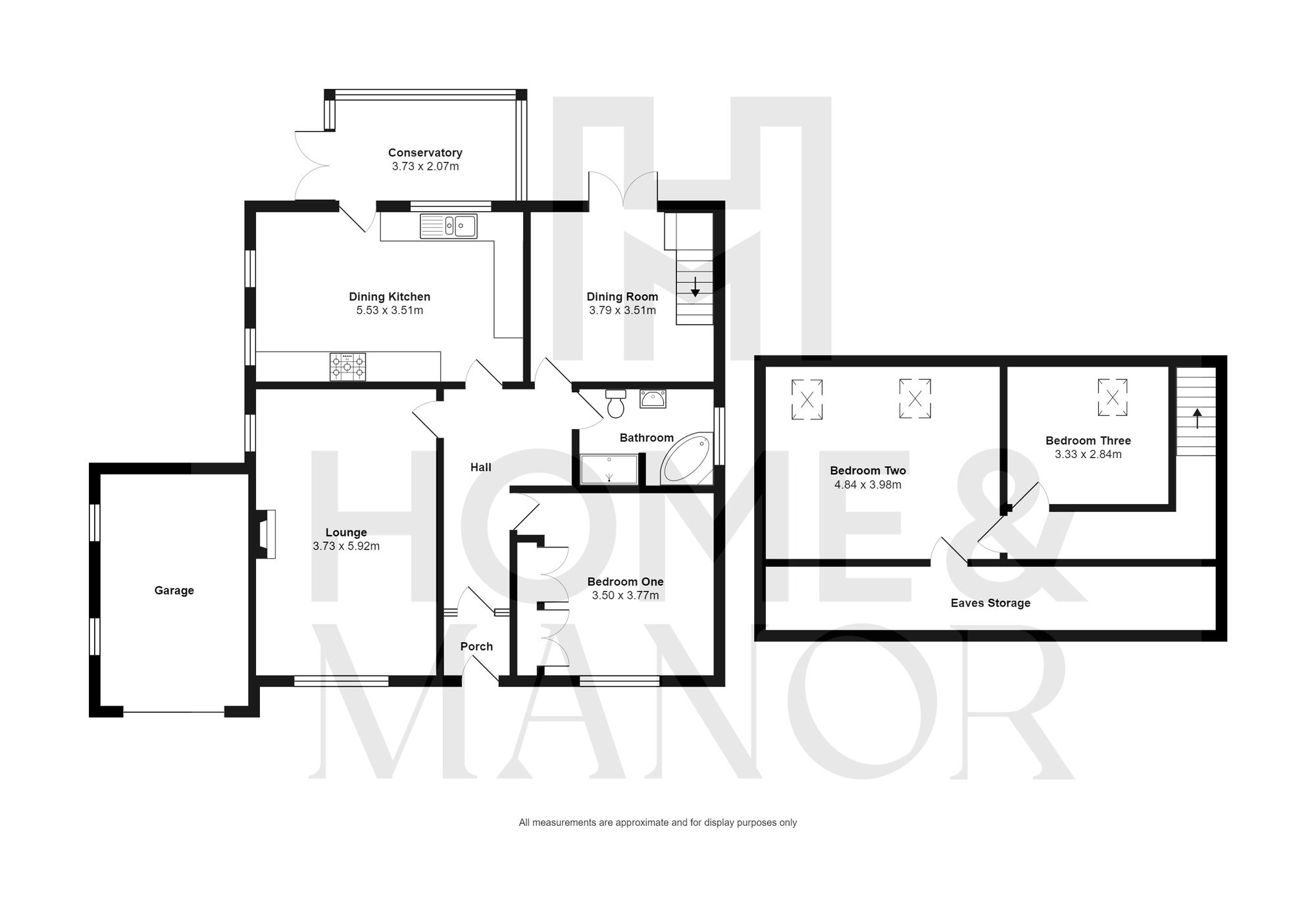
Sought-after location
Beautiful gardens
Stunning views
Driveway: 2 spaces
Garage: 1 space
Interested?
01484 629 629
Book a mortgage appointment today.
Home & Manor’s whole-of-market mortgage brokers are independent, working closely with all UK lenders. Access to the whole market gives you the best chance of securing a competitive mortgage rate or life insurance policy product. In a changing market, specialists can provide you with the confidence you’re making the best mortgage choice.
How much is your property worth?
Our estate agents can provide you with a realistic and reliable valuation for your property. We’ll assess its location, condition, and potential when providing a trustworthy valuation. Books yours today.
Book a valuation





