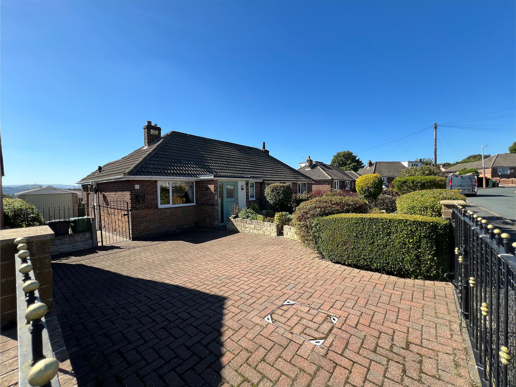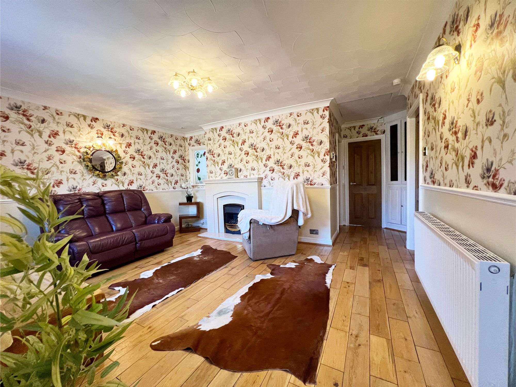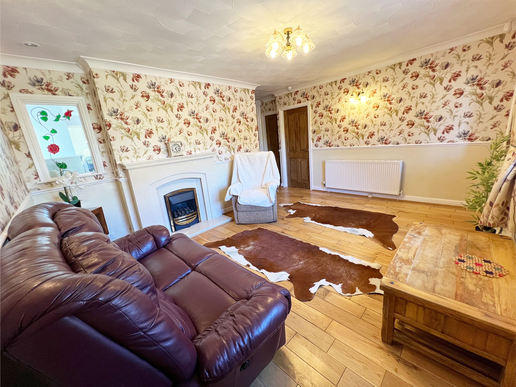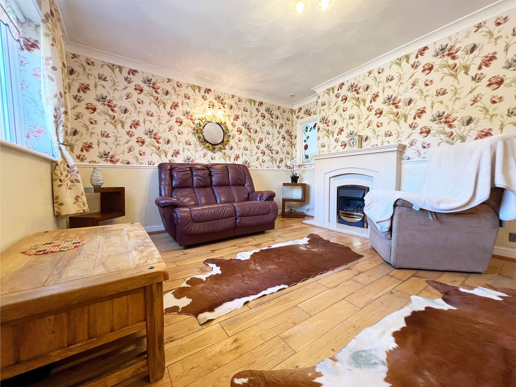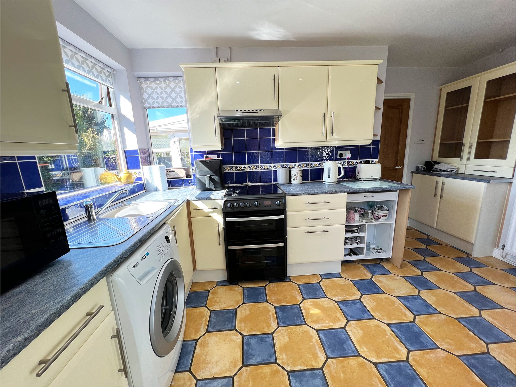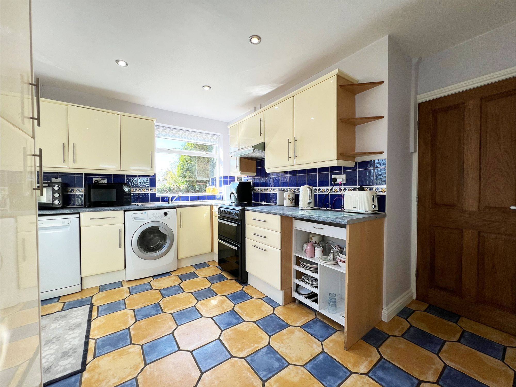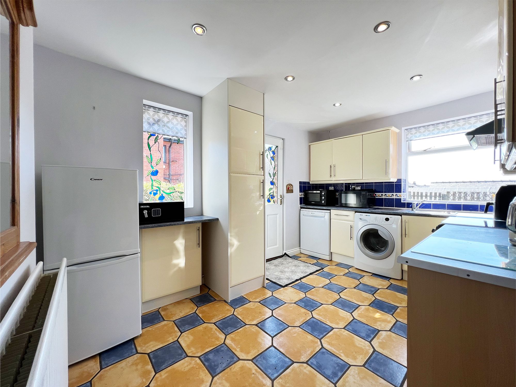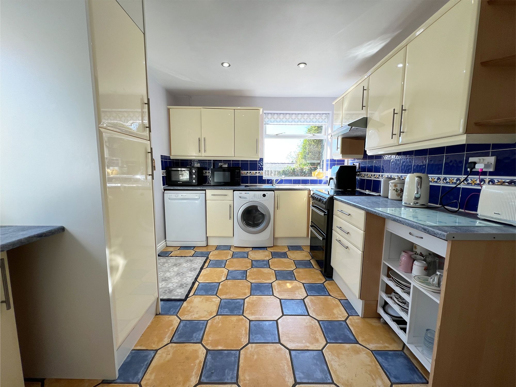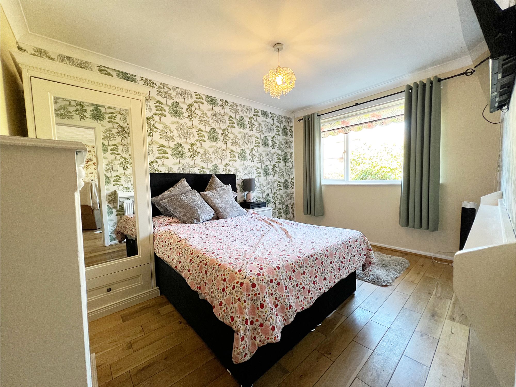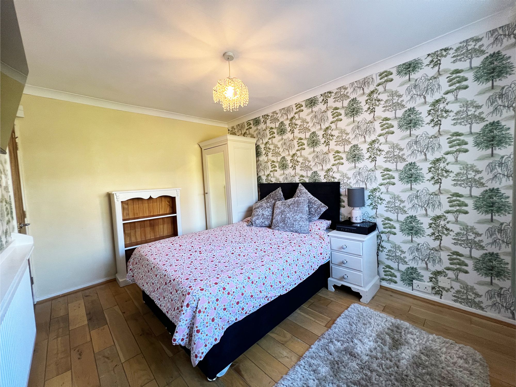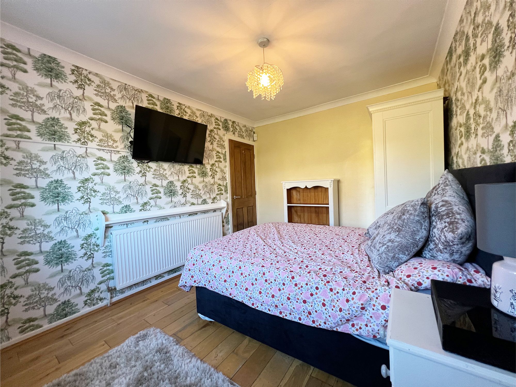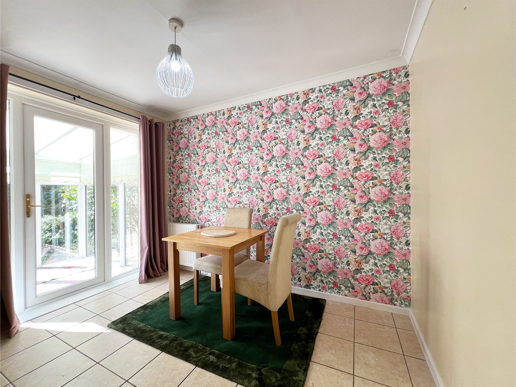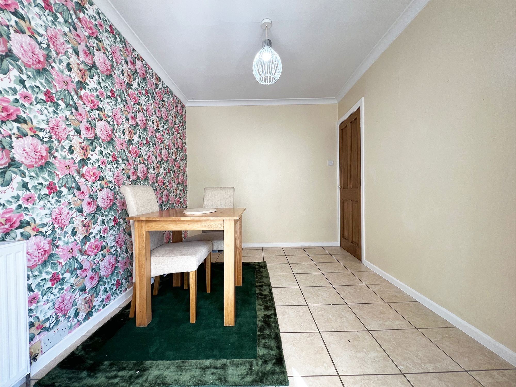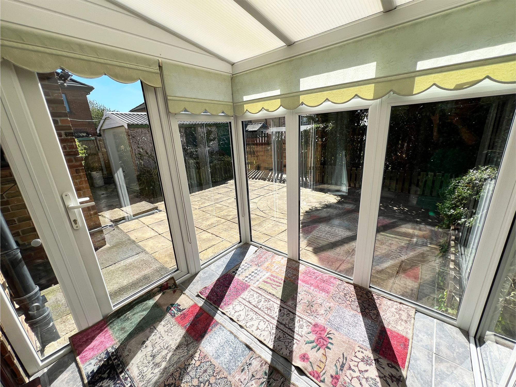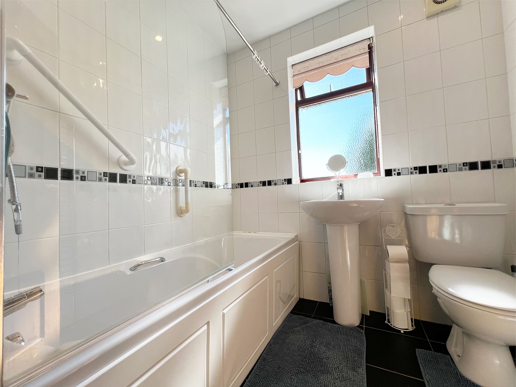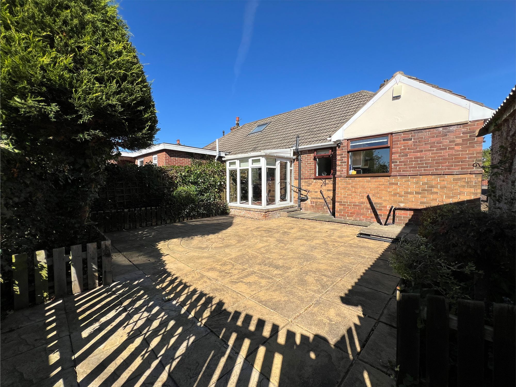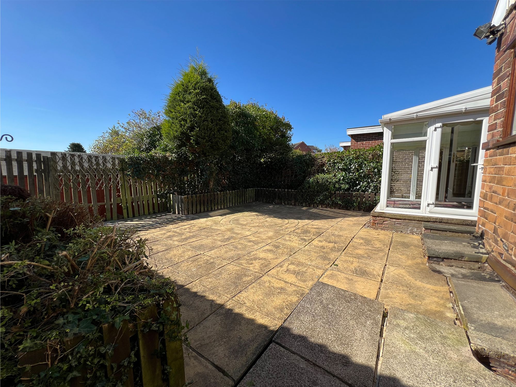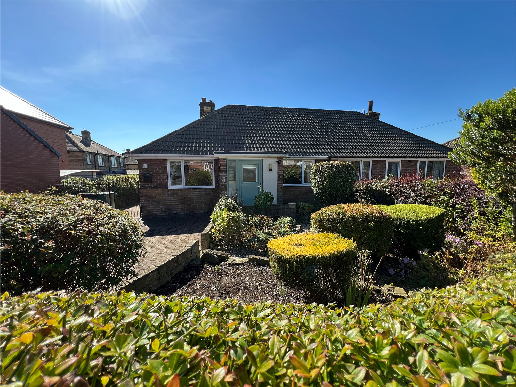2 Bedroom Bungalow
Heaton Avenue, Huddersfield, HD5
Offers Over
£225,000
SOLD STC
Situated in the highly sought-after village of Kirkheaton, this fantastic two double-bedroom true bungalow offers an exciting opportunity for those seeking both comfort and potential. With ample scope to reconfigure and extend (subject to the necessary consents), the property presents a unique chance to create your dream home. Its generous layout and prime location make it ideal for a variety of lifestyles, while the surrounding area provides excellent amenities and a welcoming community. This charming bungalow is perfect for those looking to add their own personal touch to a property in a desirable setting.
Porch
An extremely handy porch having ample room to store outdoor garments before entering the main home
Lounge
11' 8" x 15' 2" (3.55m x 4.62m)
This extremely spacious lounge features a stunning coal-effect gas fire, set within an impressive marble surround, serving as the central focal point of the room. A beautiful stained glass rose window adds a touch of elegance and offers a view into the kitchen, enhancing the room's charm. Additionally, a large window at the front floods the space with ample natural light, creating a bright and inviting atmosphere perfect for both relaxing and entertaining.
Kitchen
13' 2" x 11' 1" (4.01m x 3.39m)
This spacious kitchen boasts a range of cream high-gloss units paired with contrasting work surfaces. It offers ample space for a variety of freestanding appliances, including a cooker, fridge freezer, dishwasher, and washing machine. A stainless steel sink is thoughtfully positioned under a window, framing pleasant views of the rear garden and allowing natural light to fill the room. An external door provides convenient access to the outside, enhancing the functionality of this well-designed kitchen.
Bedroom 1
9' 3" x 13' 0" (2.81m x 3.95m)
This fantastic-sized double bedroom, located at the front of the property, is styled in neutral tones and features elegant woodland-themed wallpaper along with wood flooring. There is ample space to accommodate a variety of freestanding furniture.
Bedroom 2
10' 7" x 8' 5" (3.23m x 2.56m)
This versatile room offers flexibility in its use, easily serving as either a bedroom or a dining room to suit your needs. It features a patio door that opens directly into the conservatory, creating a seamless connection between the two spaces and enhancing the room’s natural light and flow.
Conservatory
6' 3" x 6' 10" (1.91m x 2.09m)
The conservatory is a bright and inviting space, flooded with natural light thanks to its windows on all elevations. A door provides direct access to the rear garden, seamlessly blending indoor and outdoor living. This tranquil room is perfect for relaxing, enjoying the garden views, or simply basking in the abundant sunlight.
Bathroom
This crisp, clean bathroom features a bath with a shower overhead and a sleek glass screen. It includes a wash basin, a WC, and a stylish chrome heated towel rail. The walls are fully tiled with pristine white tiles, complemented by an attractive border, while contrasting black tiles on the floor ensure effortless maintenance.
Attic Loft Space
The loft space adjacent to the kitchen offers exciting potential for an attic conversion. This area presents an opportunity to expand and enhance the living space of the property, as neighbouring homes have successfully extended into their lofts. With the necessary consents, you could transform this space into a functional and stylish addition to your home, tailored to your needs and preferences.
Exterior
Wrought iron gates open onto a block-paved driveway, offering off-road parking for several vehicles. The front garden is beautifully established with attractive plant and shrub borders, enhancing the property's curb appeal. A secondary gate reveals an additional block-paved driveway, providing further parking space and leading to a detached single garage. The rear garden is designed for low maintenance, featuring a paved area that is perfect for alfresco dining with minimal upkeep.
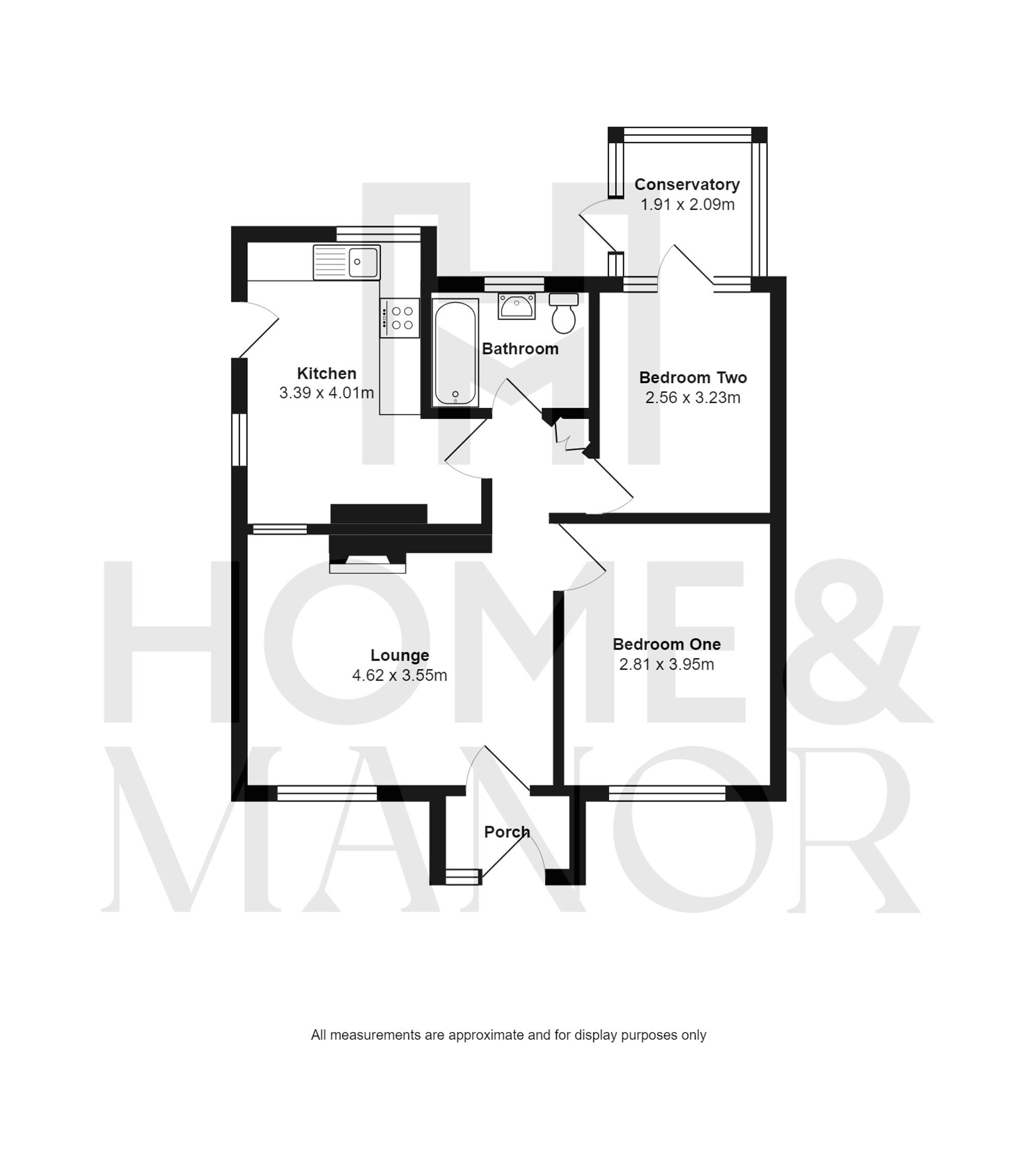
Interested?
01484 629 629
Book a mortgage appointment today.
Home & Manor’s whole-of-market mortgage brokers are independent, working closely with all UK lenders. Access to the whole market gives you the best chance of securing a competitive mortgage rate or life insurance policy product. In a changing market, specialists can provide you with the confidence you’re making the best mortgage choice.
How much is your property worth?
Our estate agents can provide you with a realistic and reliable valuation for your property. We’ll assess its location, condition, and potential when providing a trustworthy valuation. Books yours today.
Book a valuation




