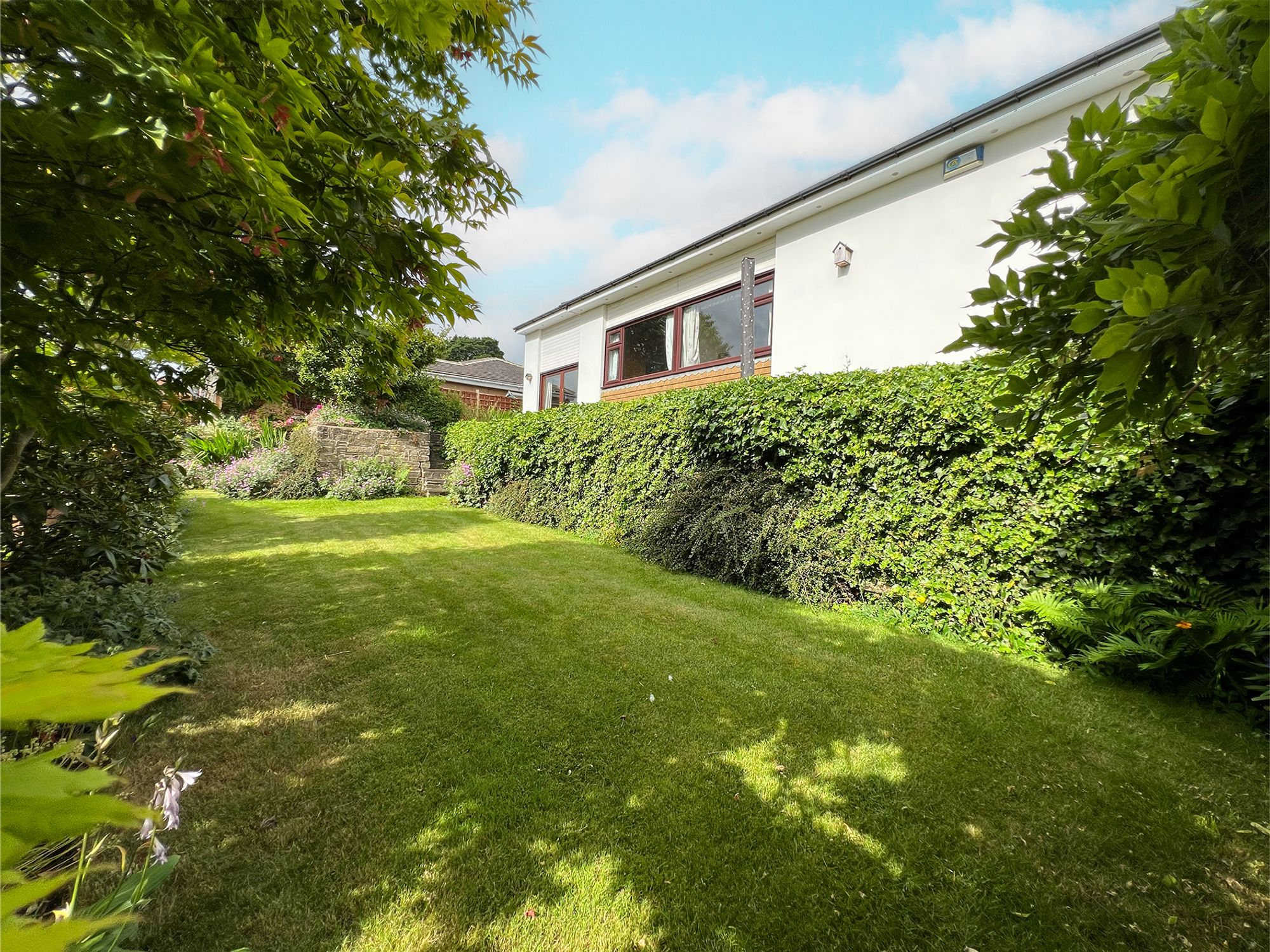3 bedroom Bungalow
Furnbrook Gardens, Huddersfield, HD5
Offers in Region of
£325,000
SOLD STC
Welcome to this beautifully positioned 3-bedroom detached true bungalow, perfectly nestled in a sought-after cul-de-sac in the ever-popular village of Kirkheaton. Enjoy elevated living with panoramic countryside views right from your doorstep, the perfect setting for a peaceful and fulfilling lifestyle. This spacious home offers a balance of tranquillity and accessibility. You'll also find an attached tandem garage, a superb space with excellent potential, ideal for conversion into further living accommodation, subject to the necessary consents.
Dining Kitchen
Step through the stylish composite entrance door into a bright and welcoming dining kitchen, bathed in natural light and thoughtfully designed. This impressive space features a striking range of contrasting wall and base units, beautifully finished with complementing work surfaces. Catering to all culinary needs, the kitchen is equipped with quality Neff appliances, including a built-in oven and grill, a 4-ring induction hob, and a fully integrated dishwasher. A sleek stainless steel sink with mixer tap sits beneath a window, adding to the room’s airy feel, while there’s also a designated space for a fridge freezer, ensuring practicality is at the forefront. The well-planned dining area provides the perfect spot to enjoy your morning coffee or casual meals, blending seamlessly with the kitchen.
Utility
A practical and well-appointed utility room, fitted with built-in cupboards offering valuable storage space. The room features part-tiled walls and a double glazed window, allowing natural light to brighten the space. With plumbing for a washing machine and space for a tumble dryer, it’s ideally set up for everyday household needs. An internal access door connects directly to the dining kitchen, providing easy and convenient flow through the home.
Lounge / Dining Room
This generously proportioned and beautifully light open-plan lounge and dining area offers a warm and welcoming space, perfect for both relaxing and entertaining. The dining area features sliding double glazed patio doors that open out to the rear garden, showcasing stunning far-reaching views of the surrounding countryside, a picturesque setting to enjoy meals with family and friends. The open layout flows effortlessly into the lounge, creating a spacious and connected atmosphere. The lounge is centred around a charming gas and coal-effect living flame fire, set upon a Cornish slate hearth and backcloth, adding character and warmth to the room. This delightful combined space truly brings the beauty of the outdoors in, making it a standout feature of the home.
Bedroom 1
Peacefully positioned to the rear of the property, this bedroom enjoys stunning far-reaching views towards Emley Moor, offering a truly tranquil retreat. The room features full-width built-in wardrobes with sleek sliding mirrored doors, providing excellent storage while enhancing the sense of space and light. A large double glazed window frames the scenic outlook and fills the room with natural light, making this a wonderful room in which to wake.
Bedroom 2
Located to the front of the property, another generous double bedroom allowing for a variety of free standing furniture.
Bedroom 3
Still a generous double in size, this well-appointed bedroom is fitted with a comprehensive range of built-in furniture, including a 4-door wardrobe offering ample hanging and shelving space, and a dressing table flanked by convenient drawer units. This bedroom is located at the rear of the property, therefore enjoying the stunning aforementioned views.
Shower Room
This contemporary shower room is fully tiled to the walls, creating a sleek and low-maintenance finish. It is fitted with a three-piece suite comprising WC, a sink unit with vanity cupboards beneath for practical storage, a fully tiled corner shower cubicle and a chrome heated towel rail.
Loft
Conveniently accessed from both the house and the garage, this space offers valuable additional storage.
Exterior
Approached via a beautifully finished resin driveway, the entrance to the property offers a sense of arrival, complete with a convenient turning area and generous parking for 3 to 4 vehicles, leading seamlessly to the integral tandem garage. To the front, the gardens burst with life, a delightful mix of flowering plants, established bushes, and vibrant shrubs, creating an inviting first impression and a colourful welcome home. To the rear, the property truly comes into its own. A flagged terrace basks in the southerly sunshine, providing the perfect spot to unwind or entertain while soaking in the breathtaking, uninterrupted views across rolling countryside. Below, tiered lawns are framed by mature, thoughtfully planted borders, offering seasonal colour and privacy. A further landscaped garden area gently slopes down towards the road, accessed via a charming tiered pathway, adding both character and tranquillity to this enchanting outdoor haven.
Tandem Garage
A generously sized tandem garage, offering excellent versatility and practicality. It features a remote-controlled roller shutter door for easy access, along with power supply. An independent side access door and a gable window provide additional convenience and natural light. This spacious area presents a fantastic opportunity for future development, ideal for those looking to extend the living accommodation (subject to necessary consents).

Superb far reaching views
3 double bedroom true bungalow
Gas central heating and double glazing throughout
Scope to create further living accommodation (subject to necessary consents)
Large driveway and tandem garage
Beautiful well stocked gardens
Walking distance to Kirkheaton Village
Garage: 1 space
Driveway: 4 spaces
Interested?
01484 629 629
Book a mortgage appointment today.
Home & Manor’s whole-of-market mortgage brokers are independent, working closely with all UK lenders. Access to the whole market gives you the best chance of securing a competitive mortgage rate or life insurance policy product. In a changing market, specialists can provide you with the confidence you’re making the best mortgage choice.
How much is your property worth?
Our estate agents can provide you with a realistic and reliable valuation for your property. We’ll assess its location, condition, and potential when providing a trustworthy valuation. Books yours today.
Book a valuation



































