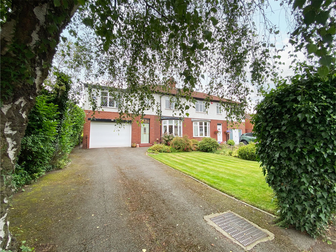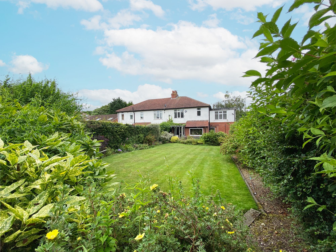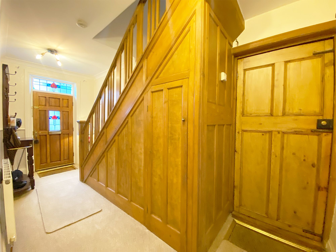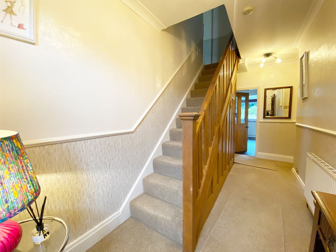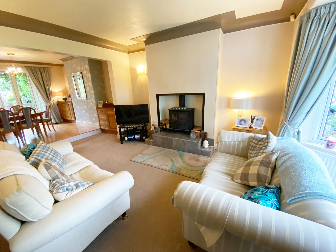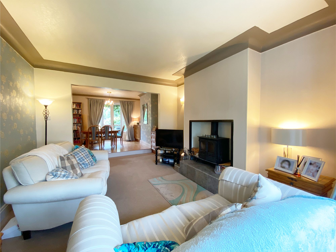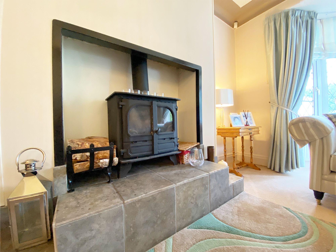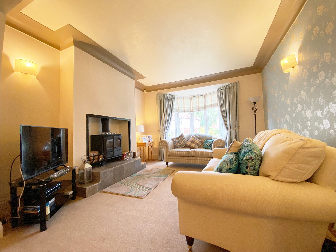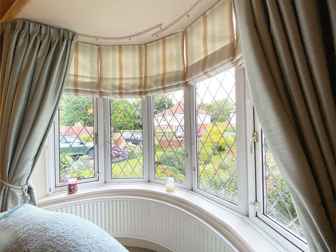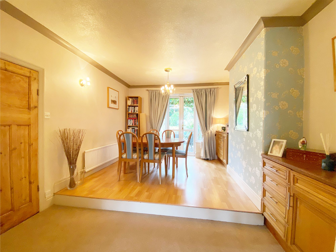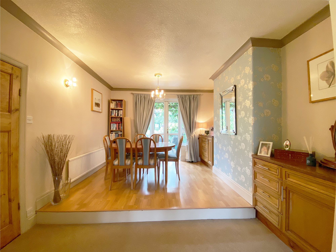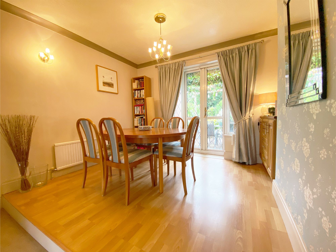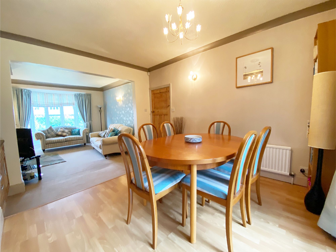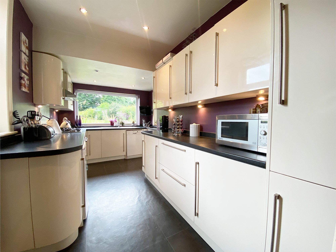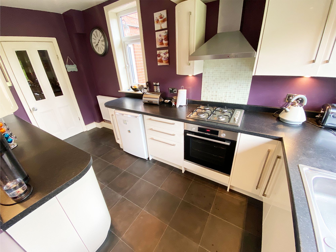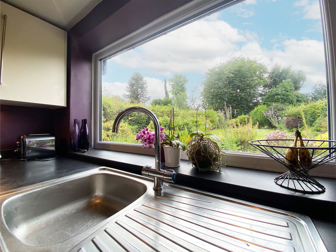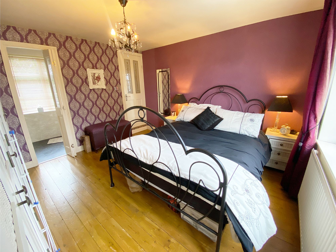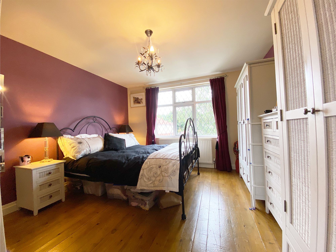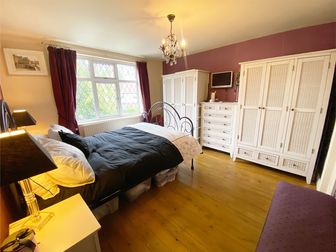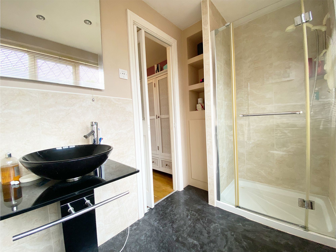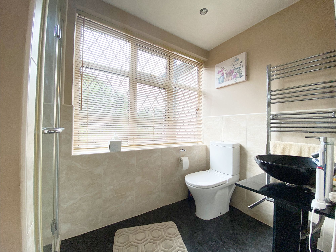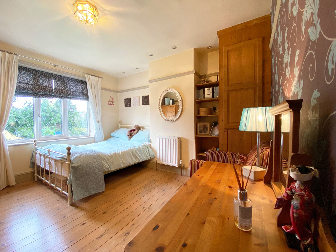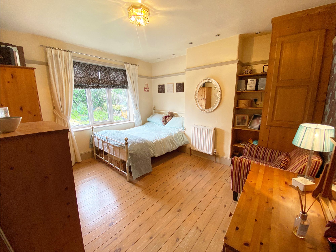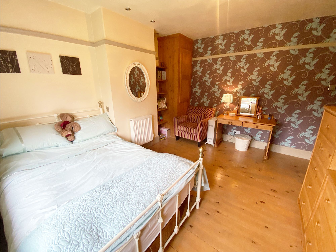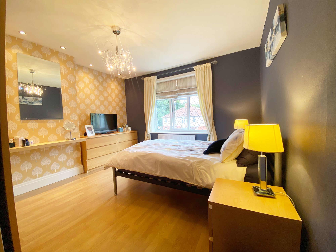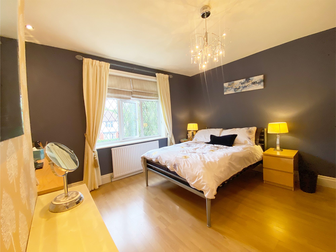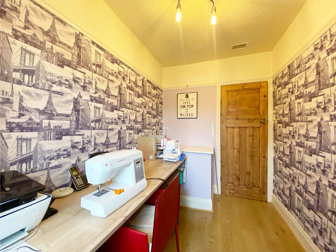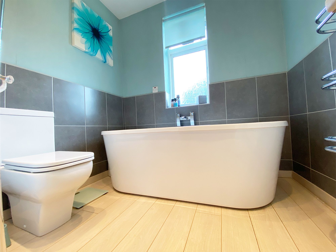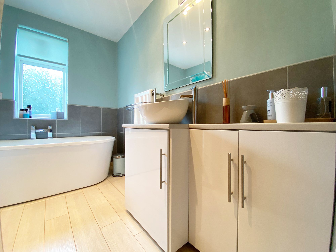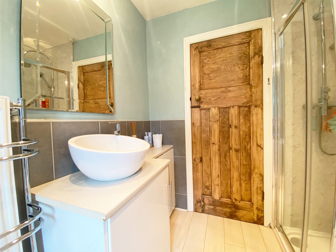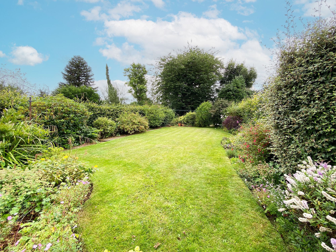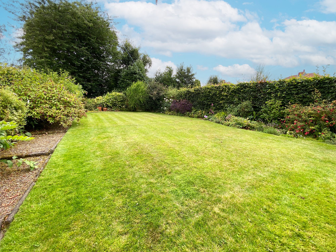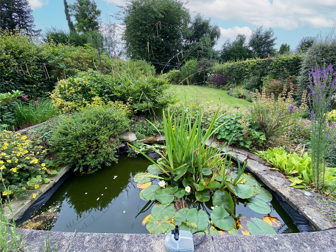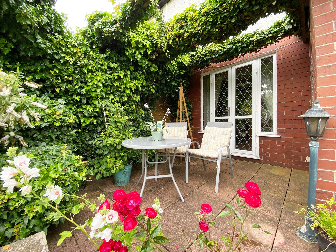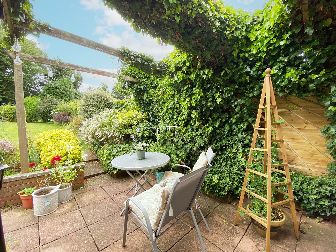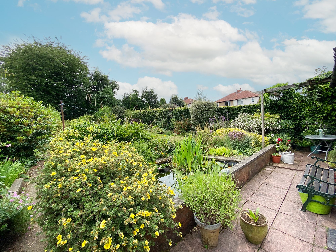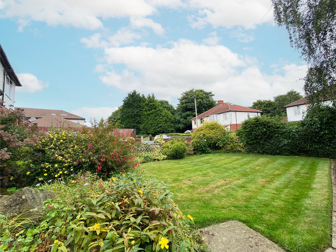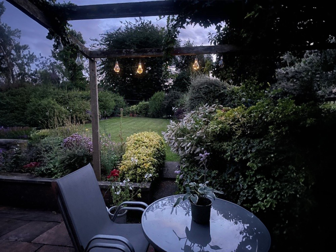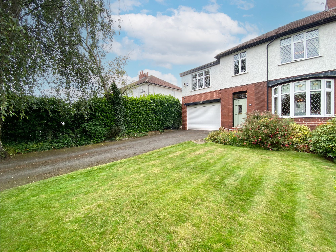4 Bedroom House
Broomfield Road, Fixby, HD2
Offers Over
£375,000
Located in the sought-after area of Fixby which benefits from fantastic amenities, transport links and highly regarded schooling. This superb property is a much-loved family home that has been meticulously cared for. This beautiful home has so much to offer and viewing is strongly advised to fully appreciate all this wonderful property has to offer.
Entrance Hallway
As you step through the elegant stained glass door, you are welcomed into a spacious entrance hallway that radiates warmth and charm. A stunning solid wood staircase, which also offers ample storage space underneath, gracefully ascends to the first floor. Doors from the hallway lead to the various downstairs accommodations, inviting you to explore further.
Kitchen
15' 4" x 8' 10" (4.67m x 2.69m)
Upon entering the kitchen, you are immediately captivated by the large window showcasing idyllic views of the beautiful rear garden. The kitchen boasts a range of contemporary high-gloss units with contrasting work surfaces, providing a modern and stylish touch. It is equipped with plumbing for a dishwasher, space for a freestanding fridge, and features an integrated oven and four-ring gas hob. The stainless steel sink, conveniently located beneath the feature window, offers a delightful spot to wash dishes while enjoying the garden's wildlife.
Lounge / Dining Room
28' 2" x 12' 0" (8.58m x 3.67m)
A modern open-plan lounge/dining room which caters for modern family living perfectly. This stunning room features many focal points, to start the bay window floods the room with natural light whilst also framing pretty views over the manicured front garden. The multi-fuel stove set in a striking surround creates a warm and cosy ambience on chilly winter evenings. A step rises to the dining area where you can easily house a family-sized dining suite with patio doors leading to the rear garden allowing entertaining and socialising to spill outdoors effortlessly. The whole room is presented in tasteful tones and is a real hub of the home and an area where the whole family can come together and enjoy cherished moments.
Master Bedroom
10' 10" x 12' 9" (3.31m x 3.88m)
Located to the front of the property is this spacious master suite, stripped wooden floorboards meets stylish décor making this a wonderful room in which to wake.
En-suite
The en-suite features a walk-in shower cubicle with an electric shower, wash basin, W.C. and chrome heated towel rail. A large window provides exquisite views over the rear garden making this room a delightful space in which to start your day.
Bedroom 2
11' 5" x 13' 3" (3.48m x 4.05m)
Another great sized double bedroom, located to the rear therefore enjoying the aforementioned garden views.
Bedroom 3
12' 4" x 12' 6" (3.75m x 3.80m)
A further double bedroom located to the front, this bedroom has been recently re-styled with stylish tones with complimenting laminated flooring.
Bedroom 4
9' 2" x 6' 4" (2.79m x 1.93m)
The fourth bedroom is a good-sized single located to the front. There is potential to build a wardrobe over the bulkhead enhancing storage and maximising floorspace.
Bathroom
A crisp and contemporary house bathroom, the luxurious free-standing bath takes centre stage, a large tub where you can relax and unwind with candles and soak in this relaxing space. There is also a walk-in shower cubicle, wash basin set within a vanity unit catering to all your bathroom essentials, W.C. and heated towel rail.
Exterior
The curb appeal of this property is truly magnificent. The expansive driveway provides ample off-road parking for several vehicles and leads to an integral larger than average single garage. The garage, illuminated by natural light, includes plumbing for a washing machine and direct access to the rear garden. This space offers potential as a workshop, a home office where you can seamlessly transition from work to outdoor relaxation, or even a home business. The manicured front lawn, adorned with vibrant flowers, adds a splash of colour. The private rear garden exudes tranquillity, featuring a patio area under an ivy pergola perfect for alfresco dining. The lush lawn, bordered by mature shrubs and a calming lily pond, leads to a secluded area with a greenhouse and vegetable plot, ideal for those with a green thumb.
Interested?
01484 629 629
Book a mortgage appointment today.
Home & Manor’s whole-of-market mortgage brokers are independent, working closely with all UK lenders. Access to the whole market gives you the best chance of securing a competitive mortgage rate or life insurance policy product. In a changing market, specialists can provide you with the confidence you’re making the best mortgage choice.
How much is your property worth?
Our estate agents can provide you with a realistic and reliable valuation for your property. We’ll assess its location, condition, and potential when providing a trustworthy valuation. Books yours today.
Book a valuation




