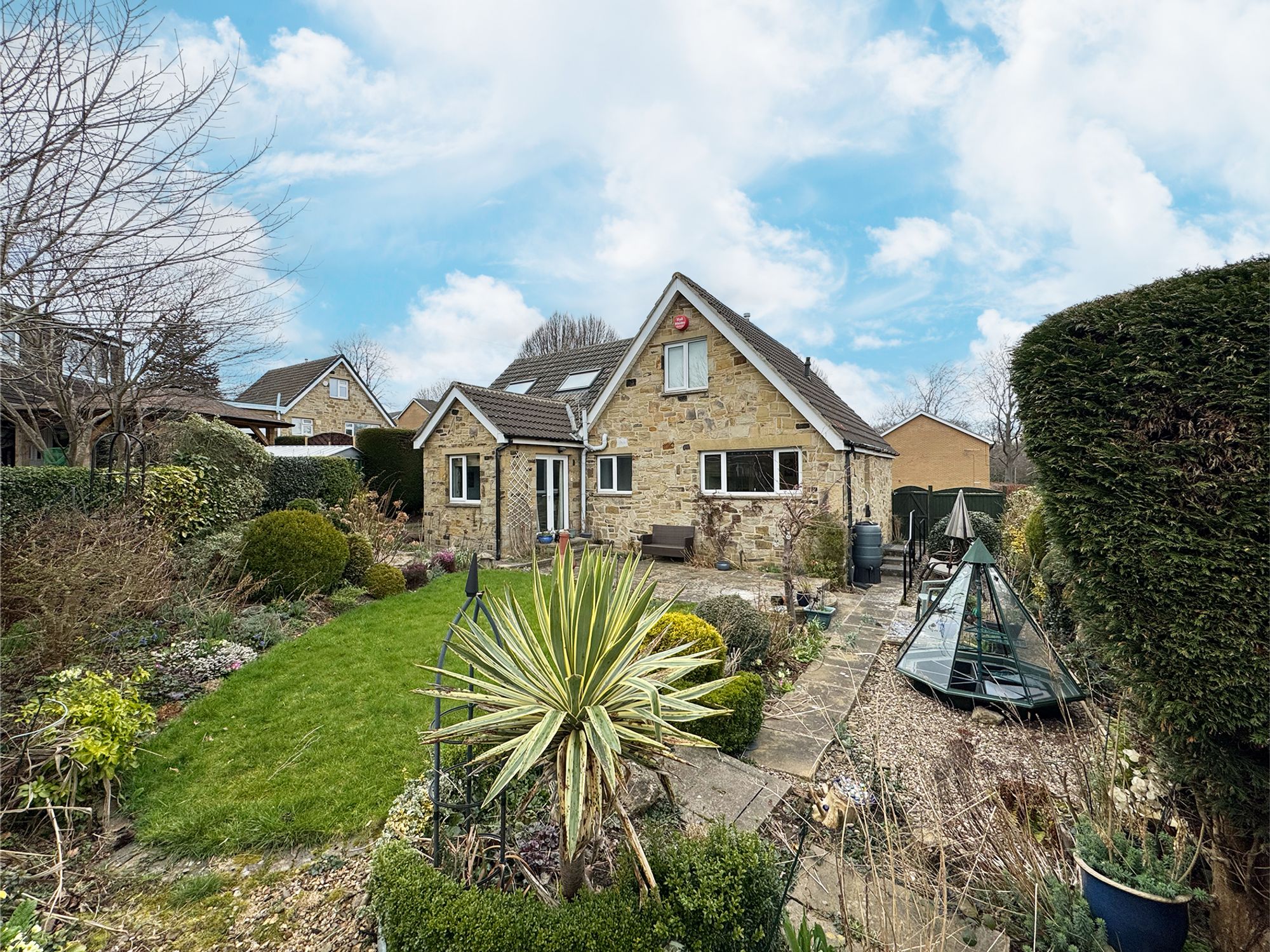3 bedroom House
Netherwood Close, Fixby, HD2
Offers Over
£300,000
SOLD STC
**UNEXPECTEDLY BACK ON THE MARKET** This charming 3-bed, stone-built detached home boasts a well-maintained front and rear garden, offering plenty of outdoor space. It features driveway parking and a garage for added convenience. Ideally located close to local amenities, it provides easy access to shops, schools, and transport links, making it the perfect family home.
Entrance Hallway
The entrance hallway is spacious, featuring wood-effect flooring and frosted glass panels in the front door that allow natural light to brighten the area. It provides access to all downstairs rooms and includes two handy storage cupboards. The space is decorated in neutral colours, creating a welcoming and airy atmosphere.
Lounge
20' 8" x 13' 5" (6.30m x 4.10m)
The spacious living room, located at the front of the property, is decorated in neutral tones with textured white wallpaper. It offers plenty of room for freestanding furniture, including a dining table. The focal point is the striking gold and black gas fireplace, complemented by a sleek white marble hearth, surround, and a carefully crafted white mantelpiece. Wall-mounted lights add a cosy ambience, while the large bay window floods the room with natural light and offers a pleasant view of the pebbled front garden.
Reception
8' 2" x 18' 1" (2.50m x 5.50m)
The second living room, previously a bedroom, is now a bright and spacious area with a blue hue throughout. It features patio doors that open directly onto the garden, along with a large window offering a beautiful view of the outdoor space. The room is filled with natural light, creating a welcoming and airy atmosphere.
Kitchen
10' 10" x 13' 1" (3.30m x 4.00m)
The kitchen features dark wood-effect floors that perfectly complement the wood-effect splashback surrounding the sleek white cabinets, which provide ample storage. The space is equipped with a gas hob, electric oven, microwave oven and also has ample space for a fridge-freezer and washing machine. There is a carpeted area with space for a dining table and chairs and also an external door that provides easy access to both the front and rear of the property.
Bathroom
7' 3" x 5' 11" (2.20m x 1.80m)
The downstairs bathroom, located at the rear of the property, features tile-effect flooring and a three-piece suite, including a toilet, freestanding wash basin and a bath. The room features half-tiled walls with an accent wallpaper that adds depth to the space and has floor-to-ceiling tiles around the bath and shower. A large frosted window allows natural light while ensuring privacy.
Landing
The landing features a wooden banister and provides access to the bedrooms and a convenient WC. It also features useful storage cupboards for added convenience.
Bedroom
18' 1" x 13' 1" (5.50m x 4.00m)
The main bedroom is a serene sanctuary bathed in natural light from two expansive Velux windows, offering a view of the sky above. The crisp white walls provide a timeless canvas, perfect for any personal touch, while the sleek mirrored wardrobes seamlessly blend practicality with elegance, offering generous storage. Hidden away in the eaves, additional storage space awaits, adding to the room’s charm and functionality. The space is both spacious and intimate, complete with its own en-suite, ensuring comfort and privacy in this tranquil retreat.
En Suite
5' 11" x 7' 10" (1.80m x 2.40m)
The en-suite is a peaceful haven, featuring a well-sized bathtub with alcoves perfect for display or storage. A sink with hot and cold taps adds to the functionality, while a mirror with warm, wall-mounted lights casts a soft glow, creating a soothing ambience. The room is beautifully finished with half-tiled walls, and a radiator with a towel rail above ensures both comfort and convenience. It’s a tranquil space designed for relaxation.
Wc
3' 3" x 2' 7" (1.00m x 0.80m)
The toilet, conveniently located just outside the main bedroom in the hallway, is a practical addition to the home. It features white textured wallpaper, WC, a sink, and a towel holder, creating a functional space.
Bedroom 2
10' 10" x 12' 2" (3.30m x 3.70m)
The second bedroom, located at the front of the property, is designed for both comfort and practicality. It maximises storage with large built-in wardrobes featuring sliding doors, along with an additional set of built-in mirrored wardrobes to keep the space neat and organised. The room can easily accommodate a double bed and is beautifully enhanced by a subtle green hue, creating a calm and inviting atmosphere.
Bedroom 3
13' 1" x 7' 3" (4.00m x 2.20m)
Bedroom 3 is currently used as an office but offers plenty of potential to be transformed into a cosy bedroom, with space for either a double or single bed. A large window overlooks the rear garden, allowing natural light to flood the room and providing a peaceful view of the outdoor space.
Garage
The garage offers convenient storage space and has the potential to accommodate parking for one car, providing both practicality and security.

Stone-Built Detached
Garage
The front garden is situated next to the driveway, offering a welcoming first impression. It features a large pebbled area, adding texture and charm to the exterior, while providing easy access to the home.
Driveway: 2 spaces - The driveway provides ample off-street parking for two vehicles.
Garage: 1 space
Interested?
01484 629 629
Book a mortgage appointment today.
Home & Manor’s whole-of-market mortgage brokers are independent, working closely with all UK lenders. Access to the whole market gives you the best chance of securing a competitive mortgage rate or life insurance policy product. In a changing market, specialists can provide you with the confidence you’re making the best mortgage choice.
How much is your property worth?
Our estate agents can provide you with a realistic and reliable valuation for your property. We’ll assess its location, condition, and potential when providing a trustworthy valuation. Books yours today.
Book a valuation


























