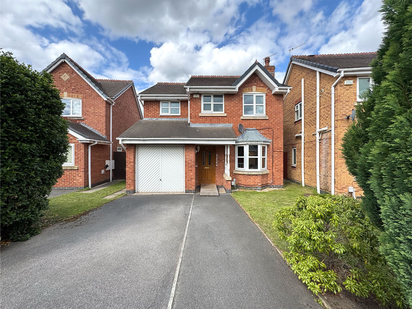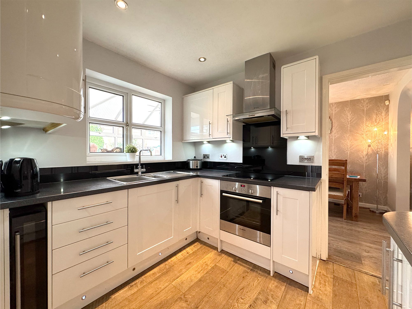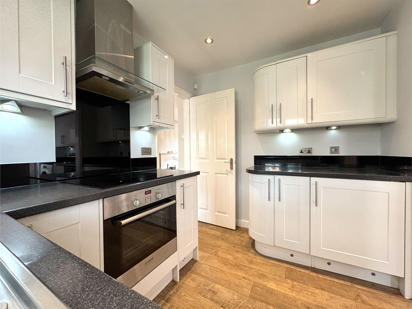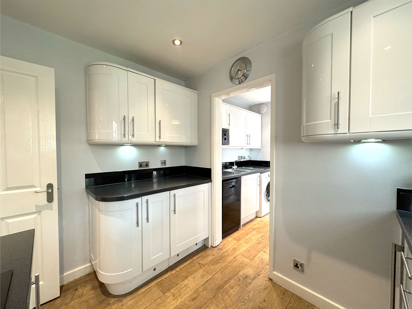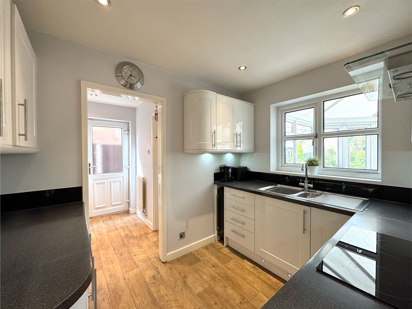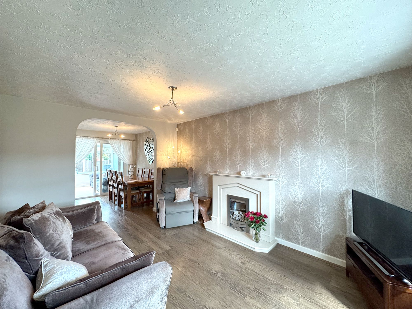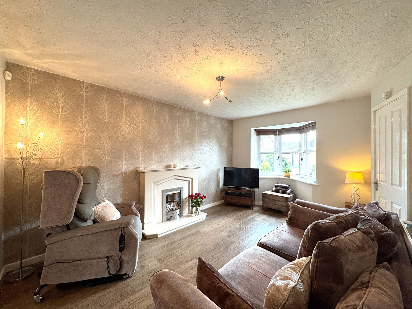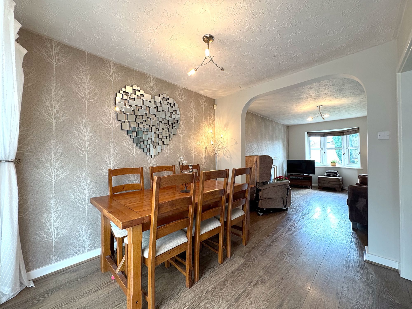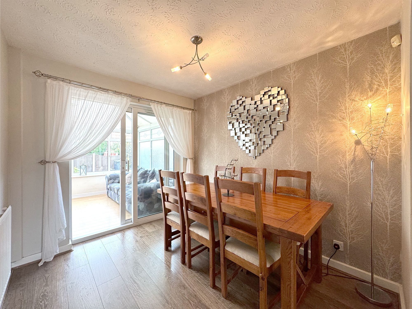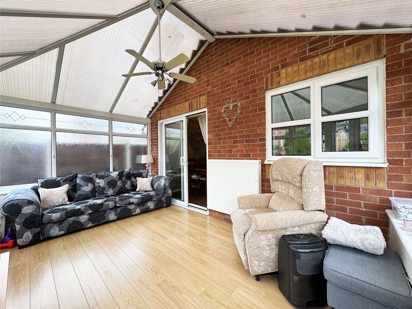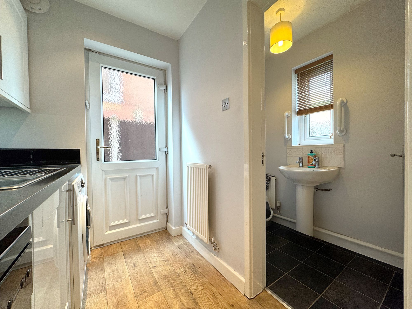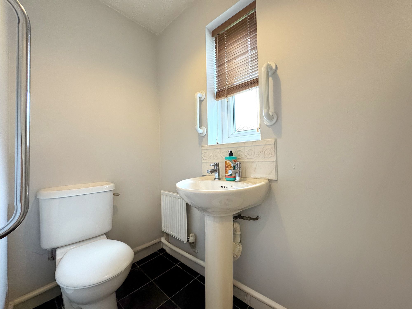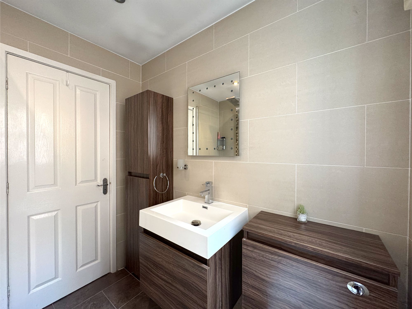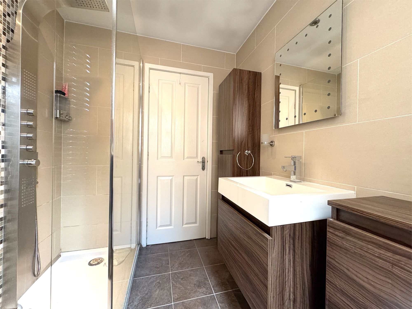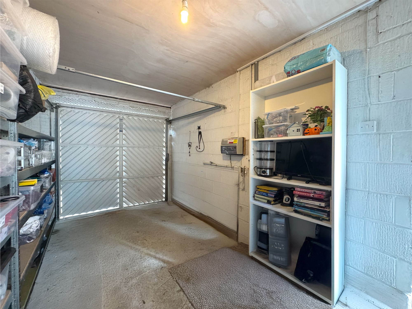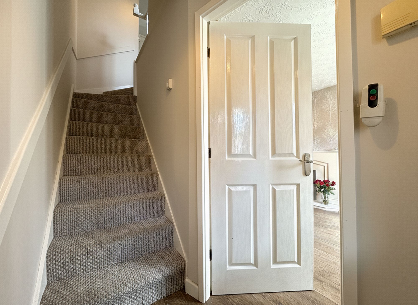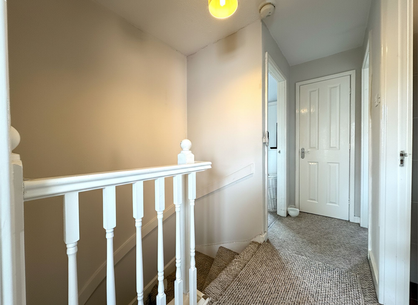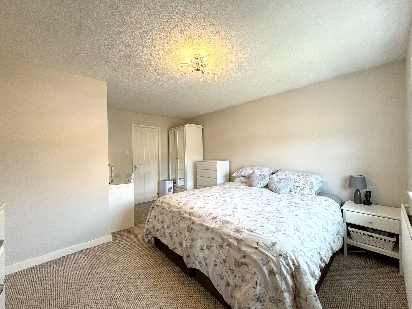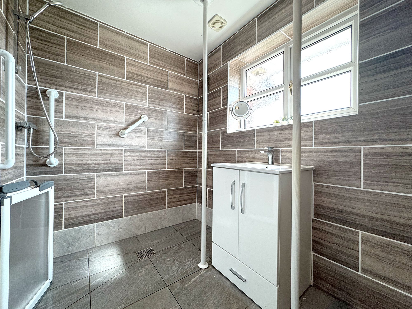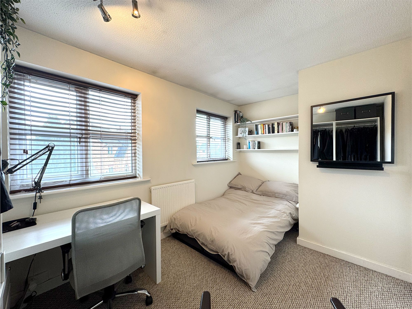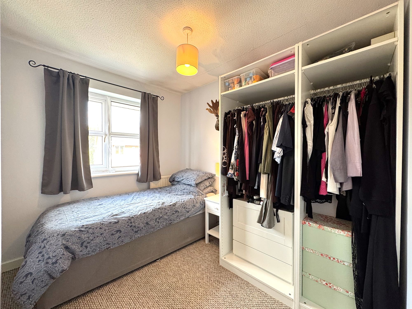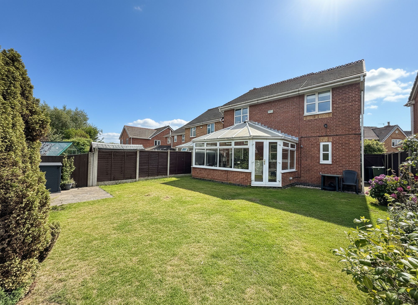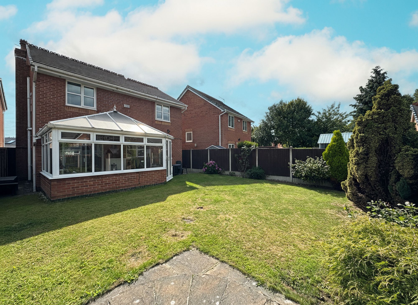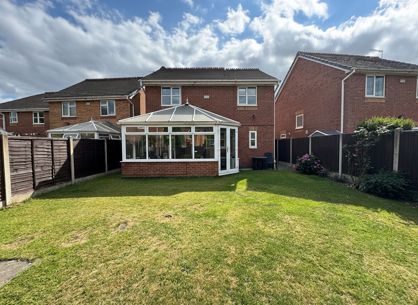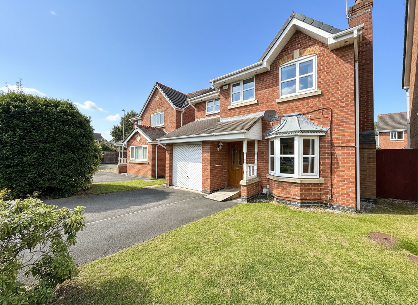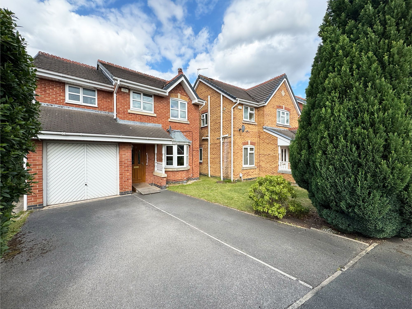3 bedroom House
Hever Grove, Huddersfield, HD5
In Excess of
£300,000
A rare opportunity to acquire a beautifully presented three-bedroom detached home, perfectly designed for modern living. Set within a generous plot, the property boasts a substantial private garden, a true haven for outdoor dining, entertaining or simply unwinding in the sunshine. The front of the home offers a private driveway with ample parking, while inside, light-filled living spaces create a warm and welcoming atmosphere. A stylish conservatory extends seamlessly from the main living area, offering year-round enjoyment with tranquil views over the garden. Blending comfort, functionality and charm, this exceptional home is ideal for families and those who value both space and style.
Entrance Hall
Step into the welcoming entrance hall, where stylish wood-effect flooring sets the tone for the rest of the home. This inviting space offers direct access to both the ascending staircase and the spacious living room, blending functionality with charm.
Kitchen
7' 3" x 9' 10" (2.20m x 3.00m)
The kitchen features attractive wood-effect flooring that beautifully complements the crisp white cabinetry and granite-effect countertops. It comes fully equipped with an electric hob, electric oven, integrated fridge-freezer and a stylish wine fridge. Ample storage ensures practicality meets style, while the layout flows seamlessly into the adjoining utility room and downstairs WC, ideal for modern living.
Dining room
8' 2" x 9' 6" (2.50m x 2.90m)
The dining room offers a versatile space, perfect for both relaxed family meals and more formal entertaining. Featuring elegant wood-effect flooring and stylish wallpaper, it opens effortlessly into the conservatory through sleek glass sliding doors, creating a bright and seamless transition between indoor and outdoor living.
Living room
14' 1" x 10' 6" (4.30m x 3.20m)
Situated at the front of the property, this spacious living room is beautifully presented with neutral decor and wood-effect flooring. A stunning gas fireplace with an elegant marble surround creates a striking focal point, while the large bay window bathes the room in natural light and offers a pleasant view of the well-maintained front garden. An open archway leads seamlessly into the dining room, enhancing the flow and sociability of the space.
Conservatory
At the rear of the home, the charming conservatory features elegant wood-effect flooring and generous windows that frame tranquil views of the private garden. Flooded with natural light, this inviting space serves as a seamless extension to the home’s sociable living areas, perfect for relaxing with a book, enjoying morning coffee or hosting friends in all seasons.
Utility Room
The practical utility room offers space for both a washer and dryer, along with fitted cupboards providing ample storage. An external door opens directly to the garden, adding convenience for everyday household tasks.
Downstairs WC
A conveniently located downstairs WC, fitted with a modern toilet and wash basin, ideal for guests and everyday use.
Shower Room
7' 10" x 5' 11" (2.40m x 1.80m)
This stunning bathroom is finished with elegant floor-to-ceiling tiles in a soft neutral palette, beautifully complemented by rich dark wood units. A walk-in shower with a luxurious rain head offers a spa-like experience, while the unique circular heated towel rail adds a stylish touch. The space also benefits from a generous storage cupboard and a sleek vanity unit, combining practicality with sophisticated design.
Bedroom 1
12' 6" x 15' 5" (3.80m x 4.70m)
Situated at the rear of the property, this spacious king-size room boasts a calming neutral decor and generous proportions, allowing plenty of space for additional furnishings. It also enjoys the convenience of direct access to a private wet room, offering both comfort and privacy.
En-Suite/Wet-Room
7' 10" x 6' 3" (2.40m x 1.90m)
Accessed directly from the principal suite, this stylish wet-room is finished with striking floor-to-ceiling tiles and includes a WC, vanity unit with a sink and a heated towel rail for an added touch of luxury. Thoughtfully designed with disability adaptations, it combines elegance with practical comfort.
Bedroom 2
13' 5" x 8' 10" (4.10m x 2.70m)
Bedroom 2, positioned at the front of the property, is a generously sized double room currently utilised as a versatile office/guest bedroom, perfect for home working, hosting visitors or relaxing in your own private space.
Bedroom 3
10' 2" x 9' 6" (3.10m x 2.90m)
A charming single room positioned at the rear of the property, featuring calming decor and serene views overlooking the garden, an ideal retreat for rest, study or quiet reflection.
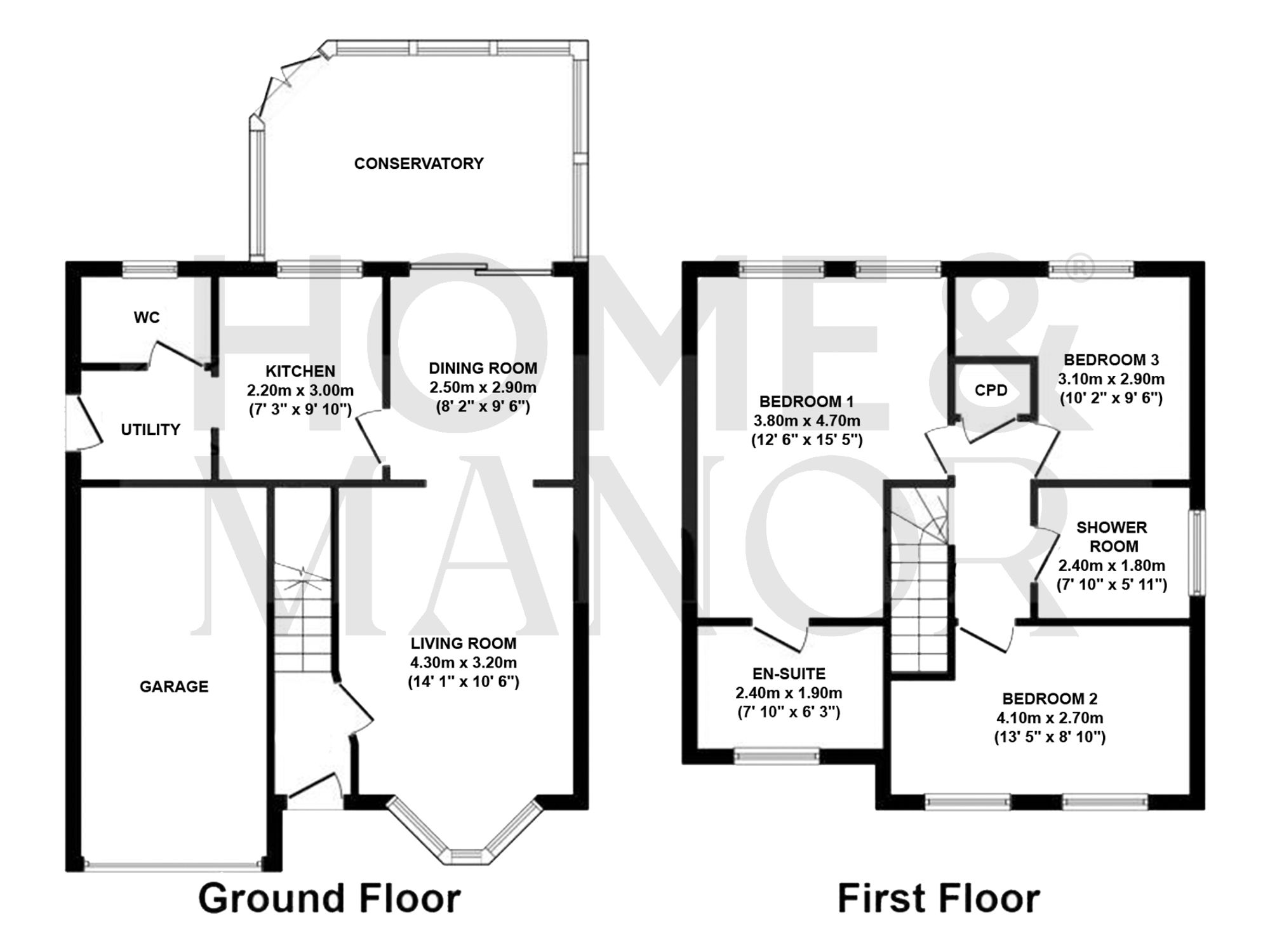
3-Bed Detached Property
Spacious Lounge-Diner
Utility Room
Conservatory
Garage
Driveway Parking
The property enjoys a fully enclosed, generously sized garden, beautifully framed by mature shrubs that provide both privacy and a picturesque backdrop.
Driveway: 1 space - The driveway provides off-street parking for one vehicle.
Garage: 1 space - A built-in garage provides ample storage or parking for a car.
Interested?
01484 629 629
Book a mortgage appointment today.
Home & Manor’s whole-of-market mortgage brokers are independent, working closely with all UK lenders. Access to the whole market gives you the best chance of securing a competitive mortgage rate or life insurance policy product. In a changing market, specialists can provide you with the confidence you’re making the best mortgage choice.
How much is your property worth?
Our estate agents can provide you with a realistic and reliable valuation for your property. We’ll assess its location, condition, and potential when providing a trustworthy valuation. Books yours today.
Book a valuation




