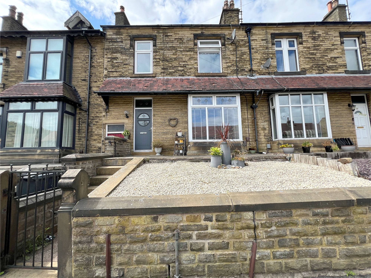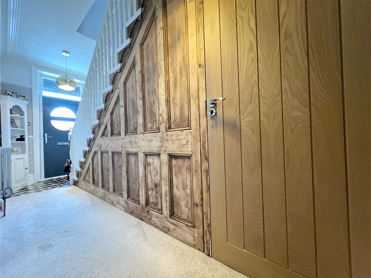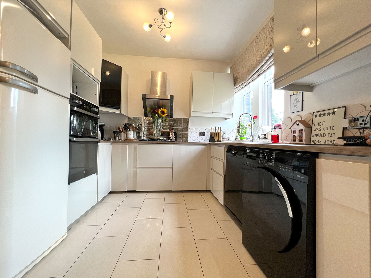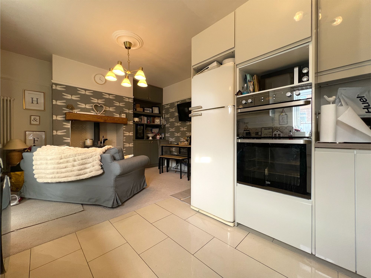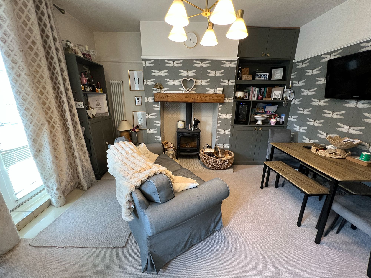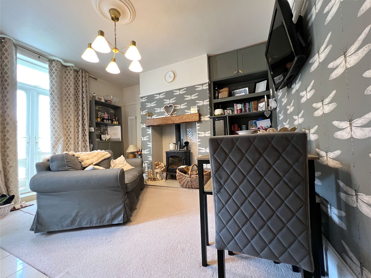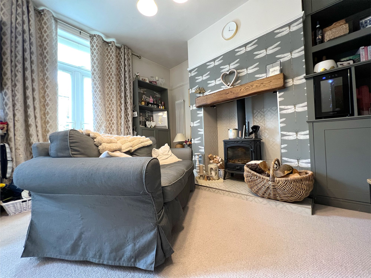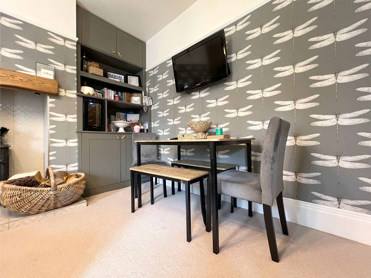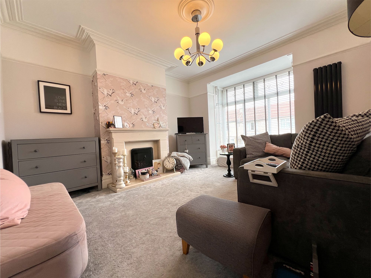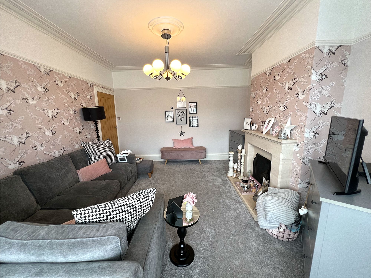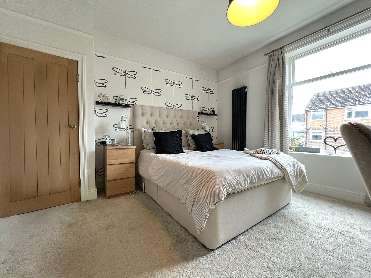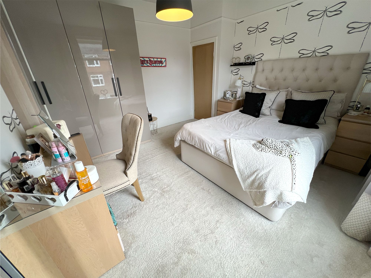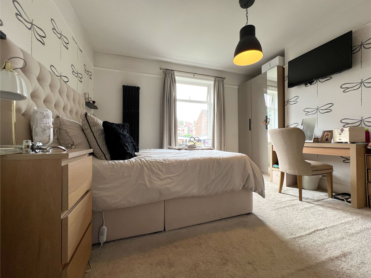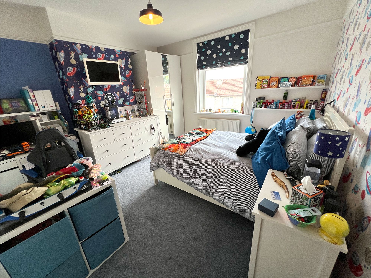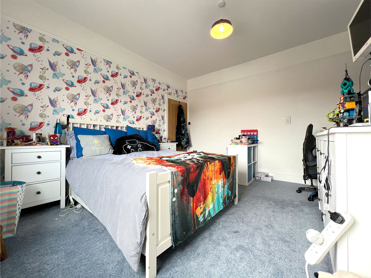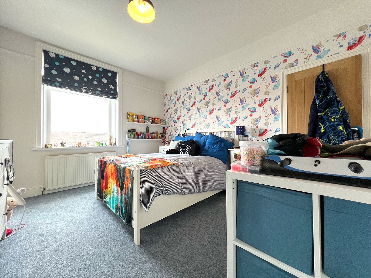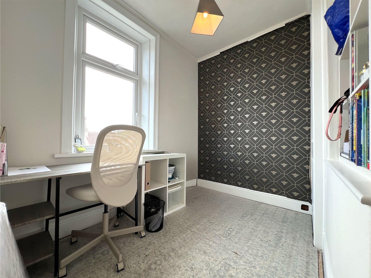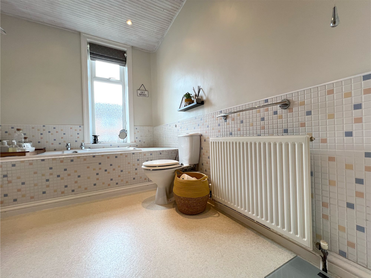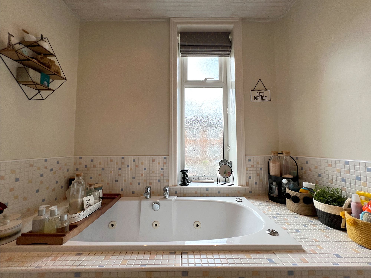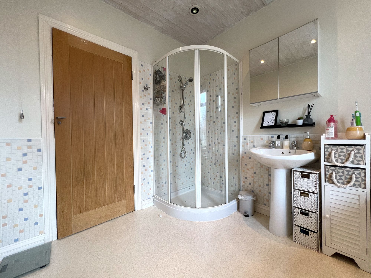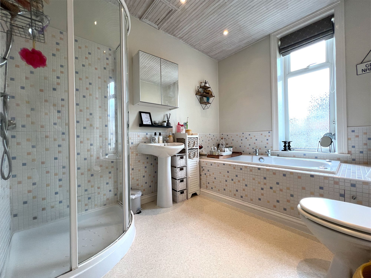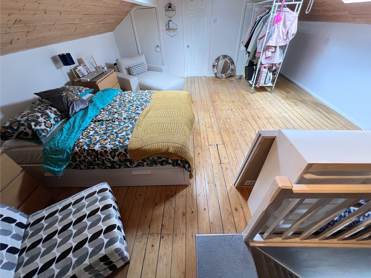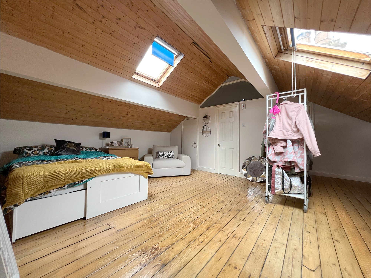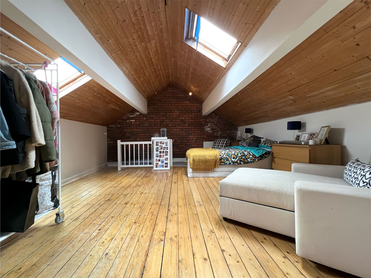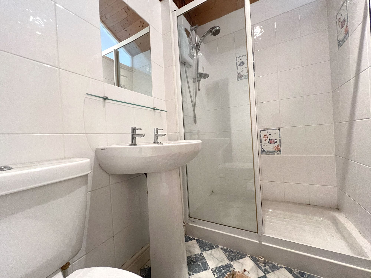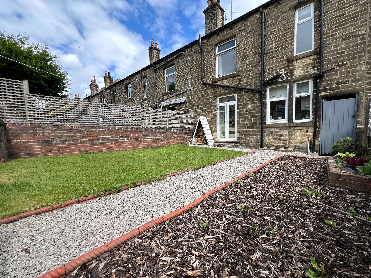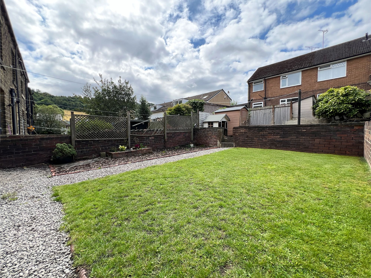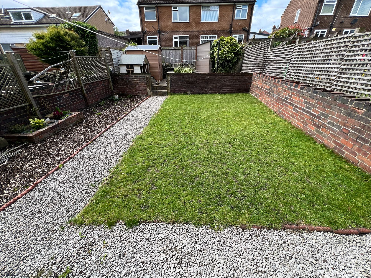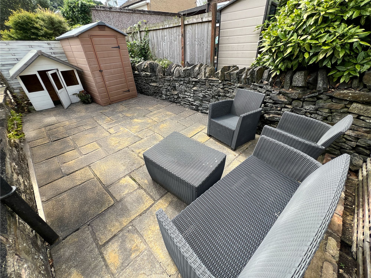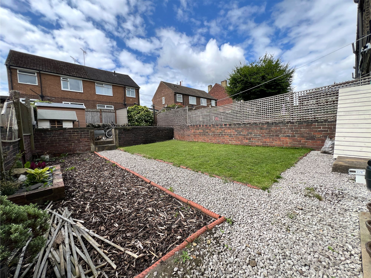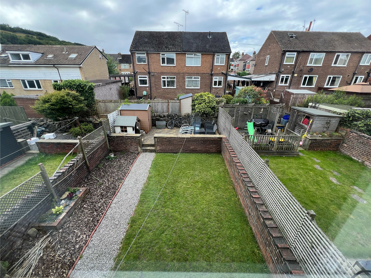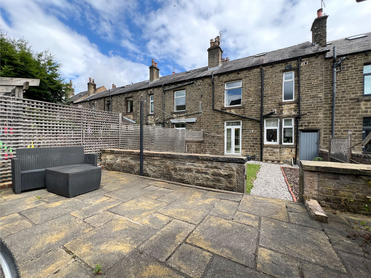3 bedroom House
Stone Garth, Western Road, Huddersfield
Offers in Region of
£225,000
Superbly presented throughout, this impressive three double bedroom terraced home with additional study offers a stylish interior and an enclosed rear garden, making it ideal for a variety of buyers, especially first-time homeowners. The property boasts generously proportioned rooms, a contemporary finish, and a layout that is both practical and welcoming, truly move-in ready. From the spacious living areas to the well-maintained outdoor space, every detail has been thoughtfully considered to offer modern comfort and convenience. Situated in a highly accessible location, the home benefits from close proximity to excellent amenities, transport links, and well-regarded schools, making it a fantastic choice for commuters and families alike. Viewing is highly recommended to fully appreciate the quality, space, and lifestyle this exceptional home has to offer.
Entrance Hallway
As soon as you step into the welcoming hallway, you're instantly captivated by the home’s modern style and thoughtfully curated décor. Underfoot, classic period tiling adds a timeless touch, perfectly complemented by a striking balustrade staircase featuring rustic wooden panelling, creating a beautiful blend of character and contemporary design. A stylish half-wall of feature wallpaper enhances the visual appeal, while a useful understairs cupboard provides practical storage without compromising the hallway’s elegant aesthetic. This inviting entrance sets the tone for the rest of the home with its warmth, charm, and design-led finish.
Cellar
Two good sized storage rooms with electricity.
Open plan Kitchen & Dining Room
18' 4" x 12' 6" (5.60m x 3.80m)
A fabulous open-plan kitchen diner designed to perfectly cater to modern family living, this space seamlessly blends style, functionality, and comfort thanks to its underfloor heating. The contemporary kitchen is fitted with a sleek range of cream gloss handleless units, beautifully trimmed with wood-effect work surfaces and a stylish tiled splashback. Integrated appliances include an electric oven and grill, a five-ring gas hob, and there is ample space for a freestanding fridge freezer, dishwasher, and washing machine. The dining area is a true highlight, featuring a stunning multi-fuel inglenook stove set within an impressive surround, flanked by bespoke built-in storage. There’s ample space for lounge furniture as well as a full-sized family dining suite, making it an ideal setting for both everyday living and entertaining. Patio doors open directly onto the enclosed rear garden, allowing natural light to flood the space and enabling easy indoor-outdoor flow.
Lounge
15' 9" x 12' 7" (4.81m x 3.83m)
A wonderfully proportioned lounge filled with natural light, thanks to a stunning bay window that enhances the room’s spacious and airy feel. Tastefully presented in soft neutral tones with a plush grey carpet underfoot, the space offers both comfort and elegance. The main focal point is a charming coal-effect gas fire, beautifully set within an impressive surround, creating a warm and welcoming ambience. A touch of character is added by feature wallpaper, making this lounge an ideal setting for relaxing or entertaining.
Landing
The spacious landing provides access to the first floor bedrooms and the house bathroom. Thoughtfully designed, it also benefits from a generous built-in storage cupboard, ideal for linen, towels, or household essentials.
Bedroom 2
14' 2" x 13' 9" (4.33m x 4.19m)
A generously sized double bedroom situated to the rear of the property, this inviting space enjoys views over the rear garden below. Beautifully presented in soft neutral tones, the room is enhanced by a striking feature wallpaper, adding further design. With ample floor space to accommodate a variety of free-standing furniture.
Bedroom 3
12' 9" x 14' 0" (3.88m x 4.26m)
Another good sized double bedroom located to the front and having ample room for a variety of free standing furniture
Study
9' 2" x 8' 6" (2.79m x 2.58m)
This adaptable room offers a wealth of potential, whether utilised as a dressing room, home office, or occasional bedroom as can easily fit in a single bed to suit individual needs. With scope to install built-in storage above the bulkhead, there’s an excellent opportunity to further maximise the usable floor space. Additionally, a door provides direct access to the master bedroom, adding to the room’s practicality and flexibility within the home.
Bathroom
A fantastically proportioned bathroom, this space boasts a sunken, spa-inspired Jacuzzi bath nestled within a mosaic-tiled surround, wash basin, a low-level WC, and a curved glass shower cubicle.
Master Bedroom
17' 10" x 16' 6" (5.43m x 5.03m)
Accessed via a door from the study, the second-floor room offers a fantastic, spacious setting flooded with natural light, courtesy of well-positioned Velux windows. Currently configured as a bedroom, this space makes for a true adult sanctuary or a perfect teenage hideaway. Beautifully presented in neutral tones, the room is elevated by a stunning exposed brick feature wall and rustic floorboards, adding character and style. With ample space for various furniture arrangements and the added benefit of two large fitted storage cupboards, this exceptional room combines charm, practicality, and versatility in equal measure.
En-suite
Serving the top floor, the en-suite is well-appointed with a wash basin, WC, and a walk-in shower cubicle fitted with an electric shower for added convenience. The design effortlessly blends modern and rustic elements, showcasing a striking exposed brick feature wall that meets fully tiled surrounds.
Exterior
Charming stone steps lead up to the front door, framed by a well-presented, low-maintenance front garden adorned with an array of colourful potted plants, adding a warm and welcoming touch. To the side of the property, a secure gated area offers useful external storage and leads through to a second gate that opens into the enclosed rear garden. Thoughtfully designed for ease of upkeep, the rear garden features a well-maintained lawn, neatly tended borders, and a patio area ideal for outdoor seating or entertaining. This delightful outdoor space strikes the perfect balance between practicality and enjoyment, offering a peaceful retreat with minimal effort.
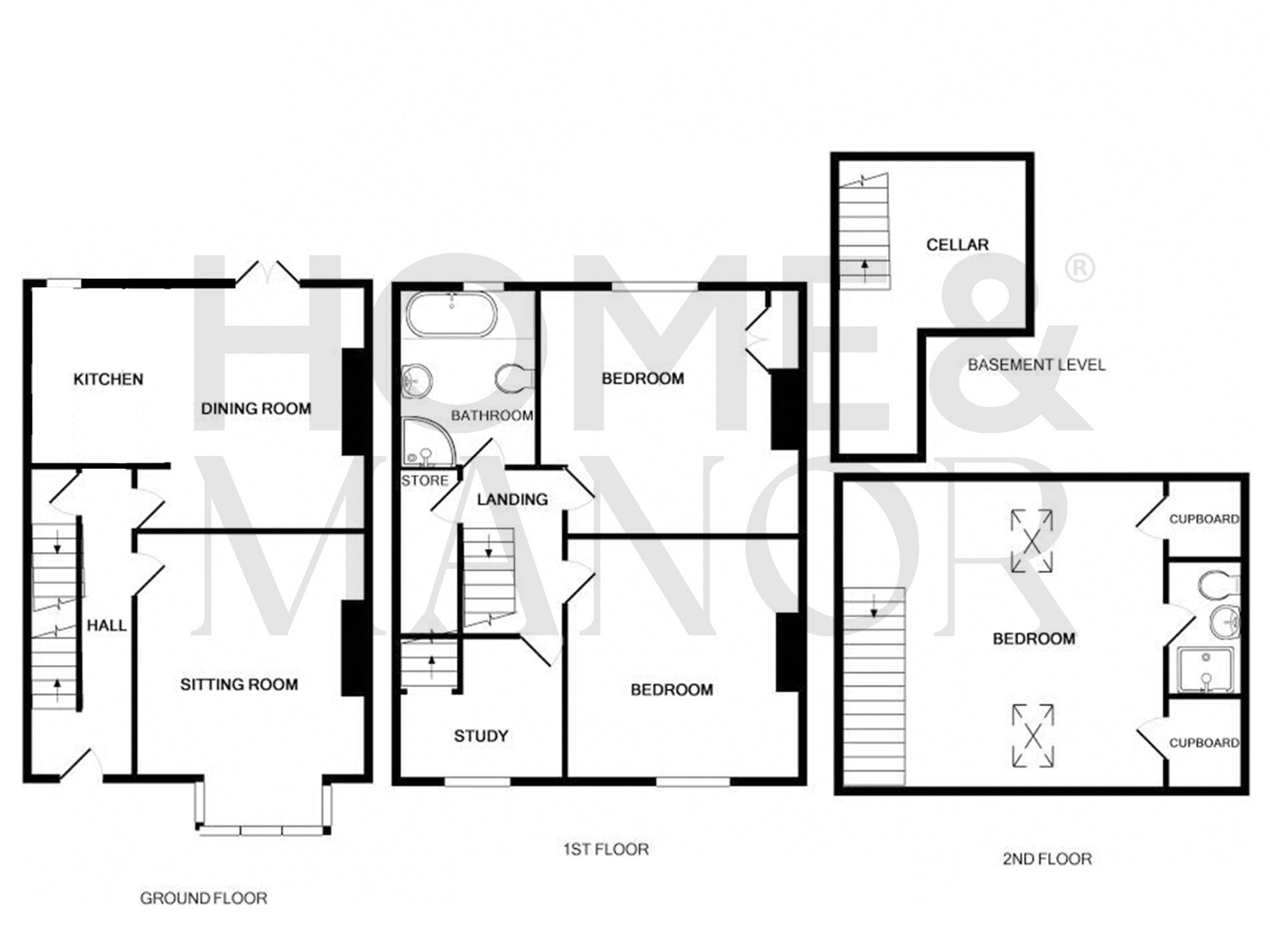
3/4 bedrooms (3 doubles one study/occasional bedroom)
Beautifully presented
Enclosed rear garden
Close to amenities and transport links
Spacious room sizes
On street
Interested?
01484 629 629
Book a mortgage appointment today.
Home & Manor’s whole-of-market mortgage brokers are independent, working closely with all UK lenders. Access to the whole market gives you the best chance of securing a competitive mortgage rate or life insurance policy product. In a changing market, specialists can provide you with the confidence you’re making the best mortgage choice.
How much is your property worth?
Our estate agents can provide you with a realistic and reliable valuation for your property. We’ll assess its location, condition, and potential when providing a trustworthy valuation. Books yours today.
Book a valuation




