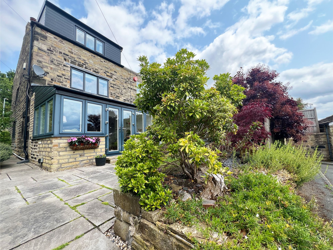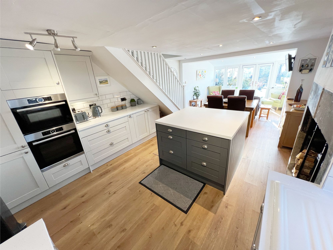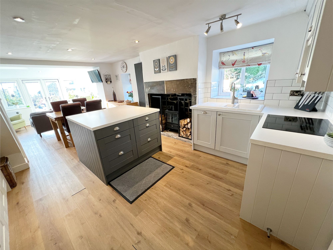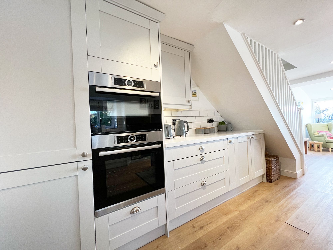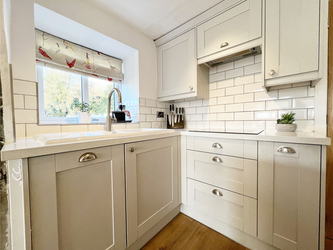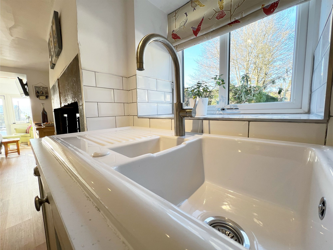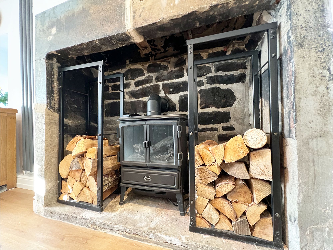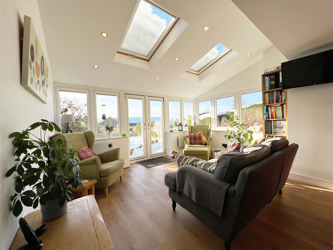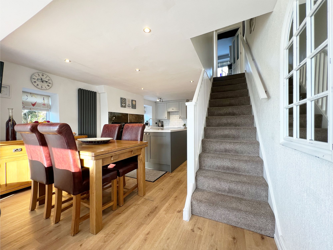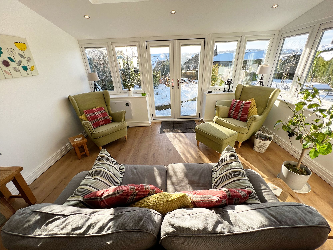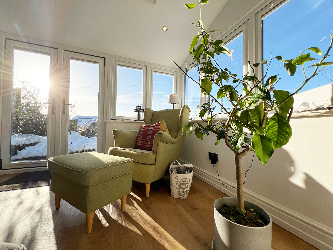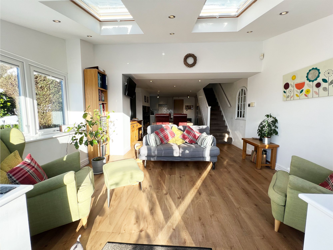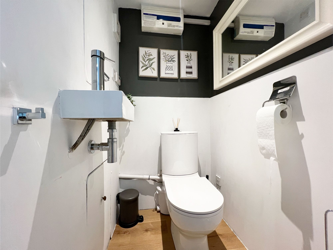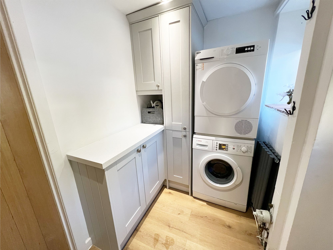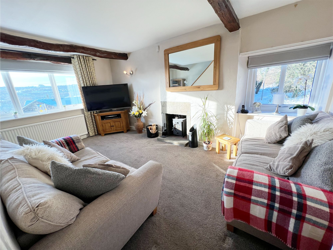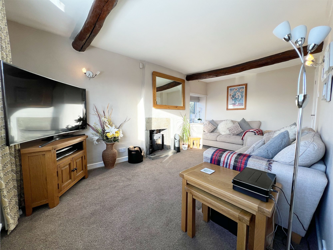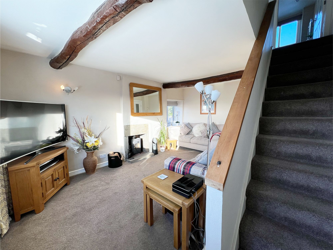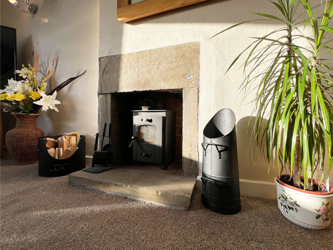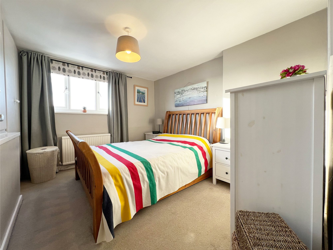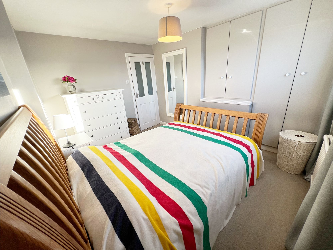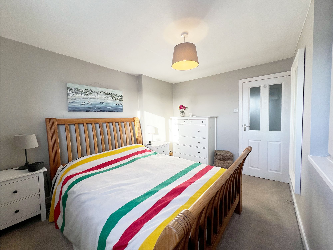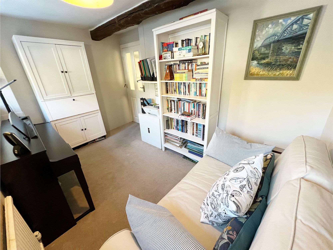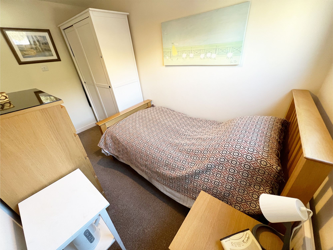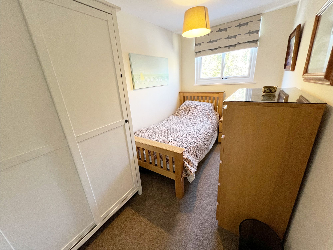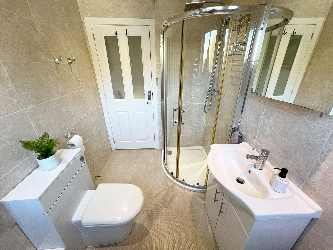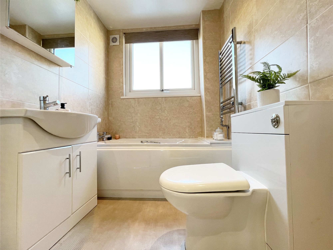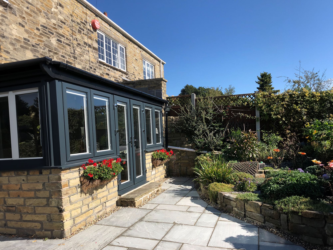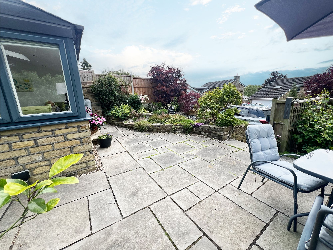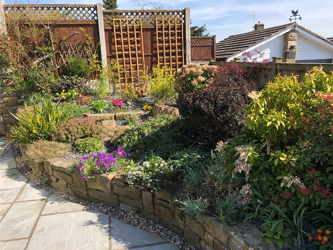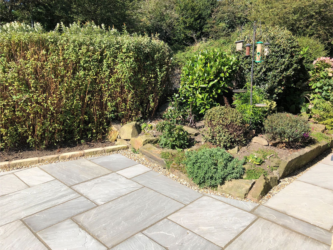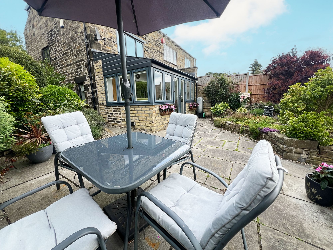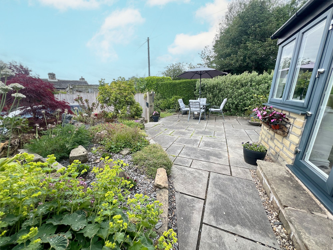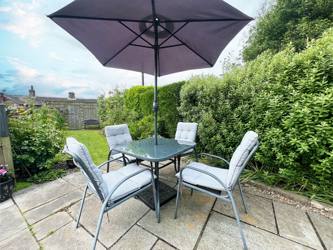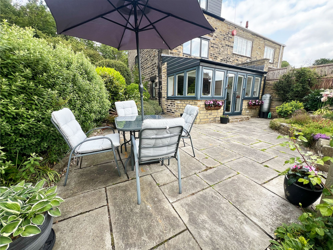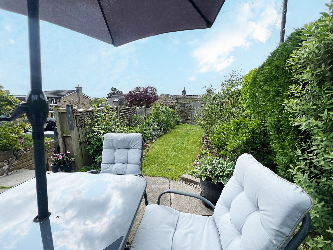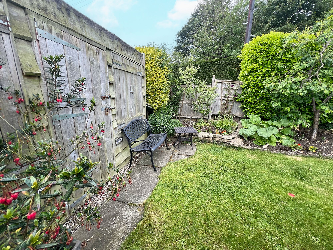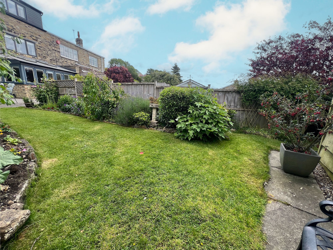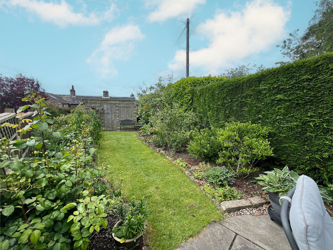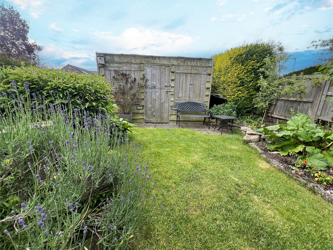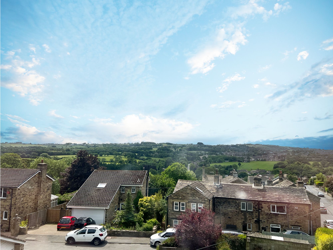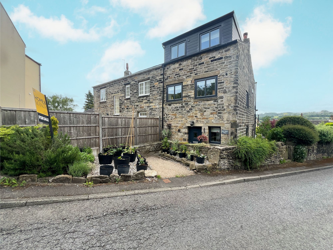3 bedroom Cottage
Bark Close, Shelley, HD8
Offers Over
£330,000
SOLD STC
Located in the sought-after village of Shelley, this charming 3-bedroom cottage is bursting with characterful features and offers a truly unique living experience. Set in a picturesque location, the property benefits from beautiful rural walks right on your doorstep, while excellent transport links and highly regarded schooling make it an ideal choice for families or those seeking a peaceful yet well-connected lifestyle. This rare and unique gem has been lovingly extended to perfectly cater to the demands of modern living, all while maintaining the original features that give the home its distinctive charm. From exposed beams to cosy fireplaces, every corner of this property tells a story. What sets this home apart is the stunning views from every window, offering a visual feast of the surrounding countryside and natural beauty. With its perfect mix of historic charm and contemporary comfort, this property truly offers the best of both worlds, making it a must-see for those looking for a home that offers character, space, and a wonderful location.
Kitchen
Walking into the awe-inspiring dining kitchen you are immediately struck by the sense of space and light. Meticulously redesigned by the current vendors, this open-plan masterpiece effortlessly blends contemporary elegance with the practicalities of modern family living. The recently installed kitchen boasts a sleek array of grey, soft-closing cabinetry perfectly paired with beautifully crafted complementary work surfaces. Integrated appliances are plentiful, ensuring every culinary need is catered to, including a 1 1/2 ceramic sink, dishwasher, a four-ring electric hob, fridge-freezer, and a high-spec Bosch double oven accompanied by a state-of-the-art microwave grill. At the heart of this remarkable space is a central island, providing additional storage and a versatile hub for socialising and casual dining. Designed to perfection, this dining kitchen is more than a room; it’s a lifestyle space, tailor-made for both everyday family moments and entertaining in style.
Garden Room
Open-plan to the kitchen, the garden room seamlessly combines dining and snug areas to create a truly inviting space where the whole family can gather and connect. The centrepiece of this beautiful extension is a stunning exposed stone fireplace, housing an electric stove fire that adds warmth and charm to the room. Natural light floods the entire area through a full bank of windows, additional Velux windows, and patio doors that not only invite the outdoors in but also provide direct access to the rear garden. These features allow socialising to effortlessly extend outdoors, all while framing breathtaking, far-reaching views of the surrounding landscape. Thoughtfully and lovingly designed, this garden room is a harmonious blend of style and comfort. Fitted blinds on the windows add practicality and privacy without compromising the light and airy feel of the space.
Utility Room
An extremely practical and thoughtfully designed utility room, featuring sleek grey fitted units, it provides ample storage to keep the area tidy and organised. There is plumbing for a washing machine and space for a tumble dryer, ensuring all your laundry needs are catered for. A door leading to the front of the property makes this room an ideal spot for storing coats, muddy boots and outdoor essentials.
Wc
Conveniently located off the utility room, the downstairs WC is a practical and essential feature for any family home. This well-designed space includes a modern wash basin and a WC, complemented by a concealed cupboard that neatly houses the combi boiler.
Lounge
Located on the first floor, this stunning lounge immediately captivates with its light and airy ambience, enhanced by a large window that frames the stunning panoramic views. Bursting with character, the space showcases beautiful original exposed beams. At the heart of the room lies a striking log-burning stove set within an exposed stone surround, creating a cosy and inviting focal point that perfectly blends traditional character with modern comfort. This lounge is an exceptional space, ideal for relaxing and soaking in the picturesque scenery from the comfort of your home.
Bedroom 3
Located on the first floor, this versatile double bedroom is presented in soft grey tones with a stunning original exposed beam that graces the ceiling, adding a touch of character and charm to the space. Double windows flood the room with natural light, enhancing the sense of openness and highlighting its generous proportions. Thanks to its position within the property, this room lends itself to a variety of uses, making it an ideal choice not only as a bedroom but also as a home office or playroom, perfectly tailored to suit the needs of the purchaser.
Master Bedroom
Located on the second floor, the master bedroom is a spacious and inviting double, presented in warm, soothing hues that create a relaxing retreat. The large window offers truly outstanding, far-reaching views, making this a delightful space to wake up in and enjoy the surrounding scenery. This beautiful room also benefits from fitted wardrobes, providing ample storage while maintaining the clean and uncluttered feel of the space. With its combination of comfort, practicality, and breath-taking vistas, this master bedroom is a standout feature of the home.
Bedroom 2
This charming single bedroom offers a cosy and versatile space. With enough room to accommodate a single bed and a range of freestanding furniture, the layout can easily be tailored to suit your needs.
Bathroom
This beautiful contemporary bathroom features a sleek bath and a curved shower cubicle complete with a luxurious rain head shower. The wash basin is elegantly set within a modern vanity unit, providing both functionality and storage, alongside a WC and a chrome heated towel rail that adds a touch of luxury. The walls are fully tiled for effortless maintenance, complemented by durable and stylish linoleum flooring.
Exterior
Located to the rear of the property down a private road, this home boasts a range of fantastic external features. A single garage and an additional parking space provide convenience, while a shed equipped with power and lighting adds extra practicality. The property is surrounded by beautifully maintained wrap-around gardens, including a lush lawn area, mature fruit trees, and a well-stocked south-facing garden, ideal for those who love to garden or relax outdoors. The south-facing orientation ensures plenty of sunlight throughout the day, making it perfect for entertaining or simply enjoying the serene atmosphere. The garden is incredibly private, further enhanced by security lighting for peace of mind and functionality during the evenings. This exceptional outdoor space is a true extension of the home, combining beauty and privacy.
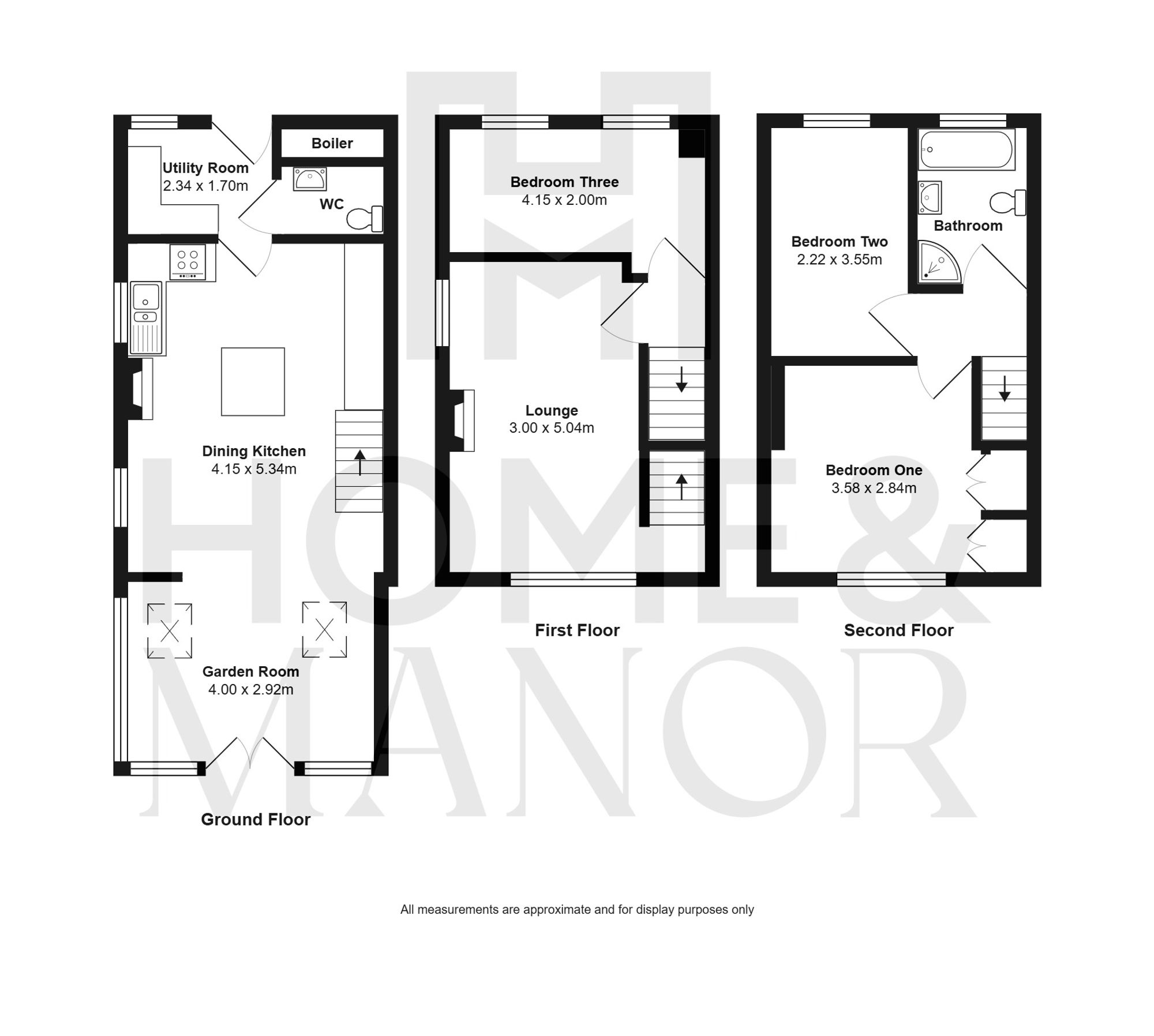
South facing garden
Stunning views
Spacious and practical layout
Garage & Parking Space
Garage: 1 space
Allocated parking: 1 space
Interested?
01484 629 629
Book a mortgage appointment today.
Home & Manor’s whole-of-market mortgage brokers are independent, working closely with all UK lenders. Access to the whole market gives you the best chance of securing a competitive mortgage rate or life insurance policy product. In a changing market, specialists can provide you with the confidence you’re making the best mortgage choice.
How much is your property worth?
Our estate agents can provide you with a realistic and reliable valuation for your property. We’ll assess its location, condition, and potential when providing a trustworthy valuation. Books yours today.
Book a valuation




