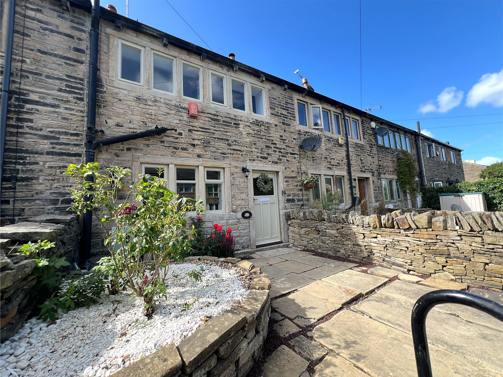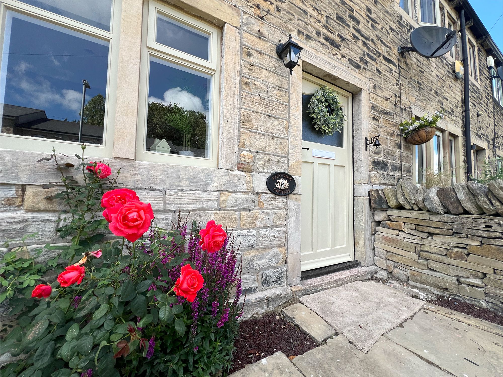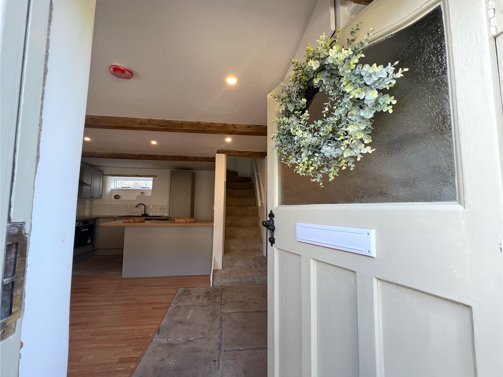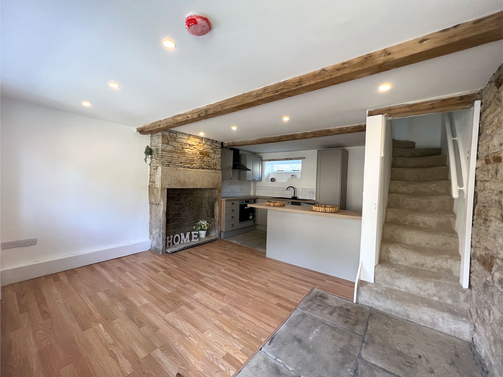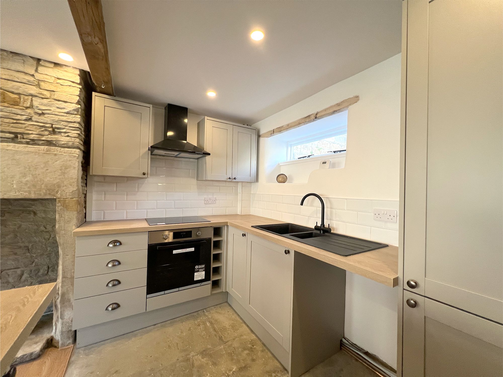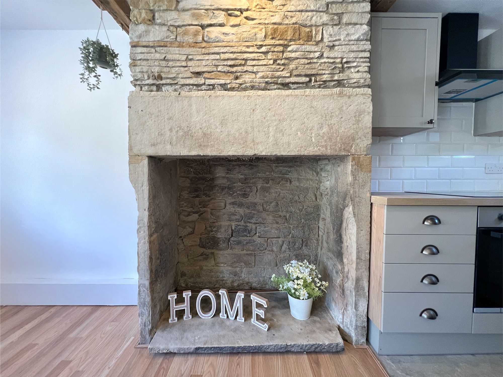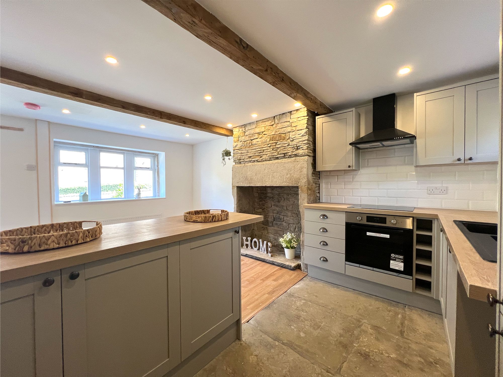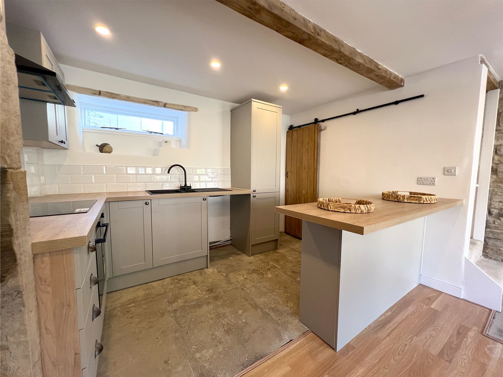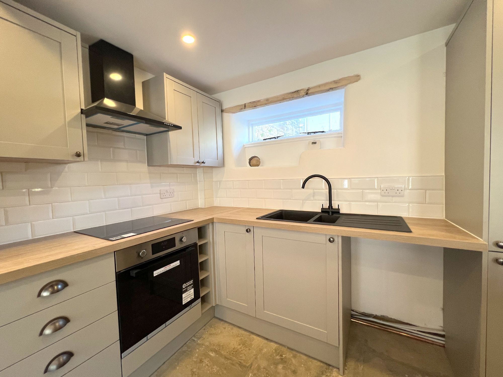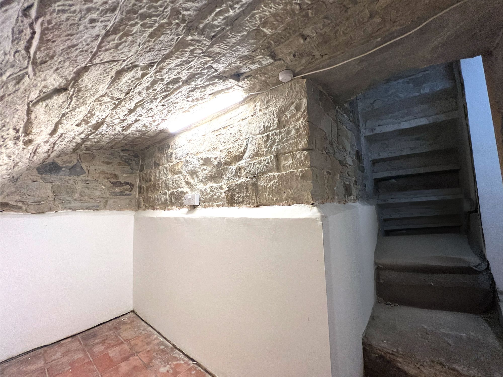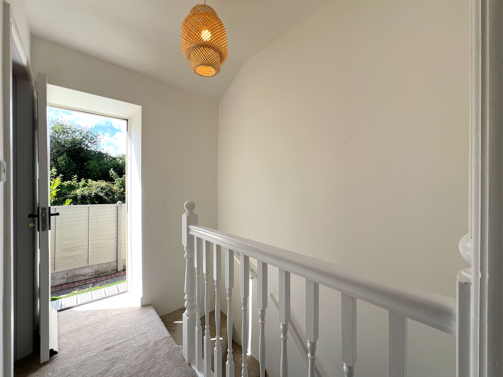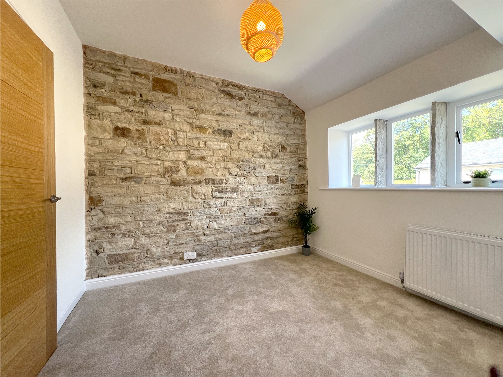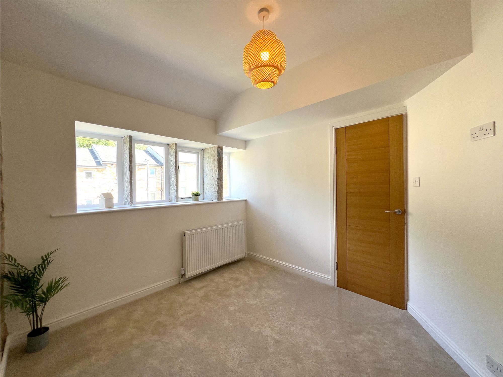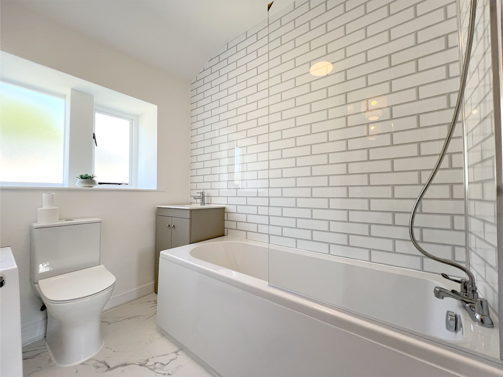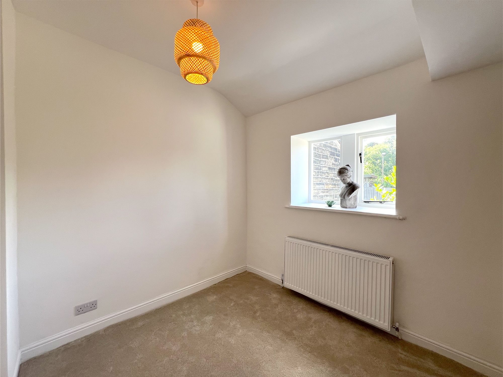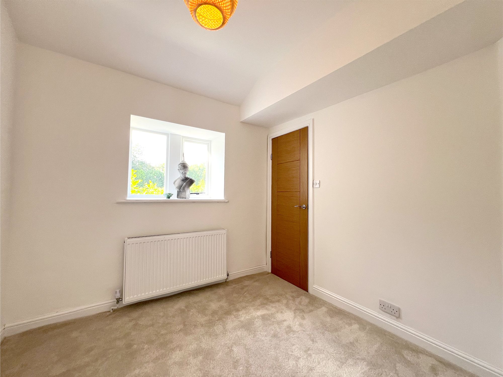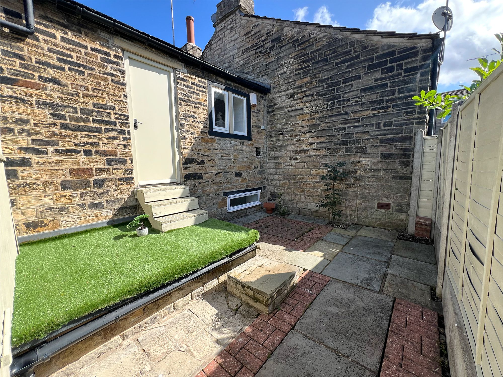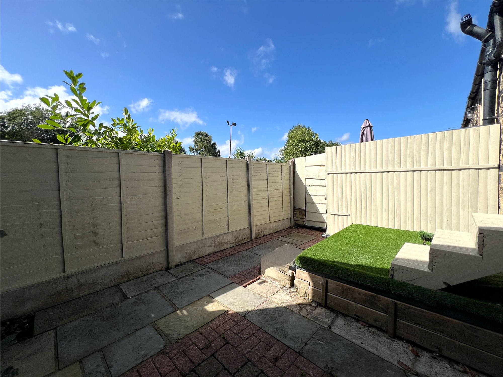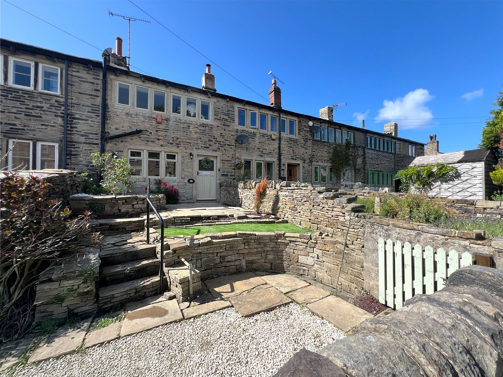2 bedroom House
Lowerhouses Lane, Huddersfield, HD5
Offers in Region of
£150,000
SOLD STC
This recently renovated Grade II listed cottage is a charming blend of modern comfort and timeless character, offering a turn-key home ideal for first-time buyers or anyone seeking period charm with contemporary ease. Boasting two generously sized bedrooms, the property is ideally located within easy reach of excellent transport links and well-regarded local schools, offering both convenience and community appeal. Internally, the home has been comprehensively updated to a high standard, featuring a newly fitted kitchen and modern bathroom, along with a new heating system, partial electrical rewire, and brand new carpets and flooring throughout. The cellar has been professionally tanked, providing valuable additional storage or potential utility space. Character features such as original beams, exposed stone work add warmth and charm, perfectly balancing the modern finish with period appeal. This is a truly turn-key home that combines style, practicality, and location, an excellent opportunity not to be missed.
Kitchen Living
14' 1" x 17' 1" (4.29m x 5.21m)
Upon entry, you're welcomed by a striking natural stone feature wall and matching stone flooring, which flows seamlessly into wood-effect linoleum flooring throughout the main living area. The standout feature is a magnificent stone fireplace, offering potential for a gas fire installation, creating a warm and characterful focal point. Stone-flagged flooring continues into the stylishly appointed kitchen, finished in matt grey cabinetry, white tile splashbacks, and wood-effect worktops. The kitchen is equipped with a four-ring electric hob, electric oven, matt black sink and mixer tap, wine storage, and a discreetly housed boiler within a spacious pantry cupboard. The breakfast bar offers additional storage below and ample workspace, while there’s also room for a washer/dryer. The entire space is presented in natural tones, enhanced by original wooden beams and dual aspect windows, flooding the room with natural light.
Cellar
9' 0" x 3' 9" (2.74m x 1.14m)
Accessed via a wood sliding door from the kitchen, the under-stair space offers convenient storage, ideal for housing a fridge freezer. This leads into the main cellar room, which has been professionally tanked with certification and fitted with electrics, offering great versatility. Whether used as additional storage, a utility room, or for extra refrigeration appliances, this space provides valuable functionality to the home.
Landing
Plush carpets lead you onto the landing, beautifully presented in neutral tones, with a matching stone feature wall continuing from the living area. The landing provides access to both bedrooms and to the rear garden.
Bedroom 1
8' 7" x 9' 5" (2.62m x 2.87m)
Located at the front of the property, this double bedroom benefits from large stone mullion windows, allowing an abundance of natural light to fill the room. With high ceilings, ample space for free-standing furniture, and the continued use of the exposed stone design, the room combines character with comfort. It also offers direct access to a Jack and Jill bathroom, adding convenience and versatility.
Jack & Jill Bathroom
This Jack and Jill bathroom features a full-size bath with shower attachment, WC, and a matt grey sink basin with a sleek chrome mixer tap. Finished with stunning marble-effect flooring and coordinating tile-effect shower panels, the space offers both style and practicality.
Bedroom 2
8' 3" x 9' 2" (2.51m x 2.79m)
Located at the rear of the property, this well-proportioned room functions perfectly as a comfortable double or spacious single bedroom. Presented in neutral tones with plush carpets, it offers a calm and inviting atmosphere, ideal for a variety of uses.
Rear Garden
Accessed via the landing, wooden steps lead you down into the private rear garden which offers a mix of block-paved and stone-flagged patio areas, along with a neat Astro turf section, ideal for low-maintenance enjoyment. Perfect for summer barbecues and alfresco dining, this outdoor space benefits from evening sun, making it a great retreat for relaxing or entertaining.
Front Garden
This thoughtfully designed garden opens to a pebbled entrance and stone-flagged patio, leading up stone steps to a landscaped Astro turf and upper patio area. Raised planting beds filled with polished white crystal rock and blooming rose bushes add colour and elegance.
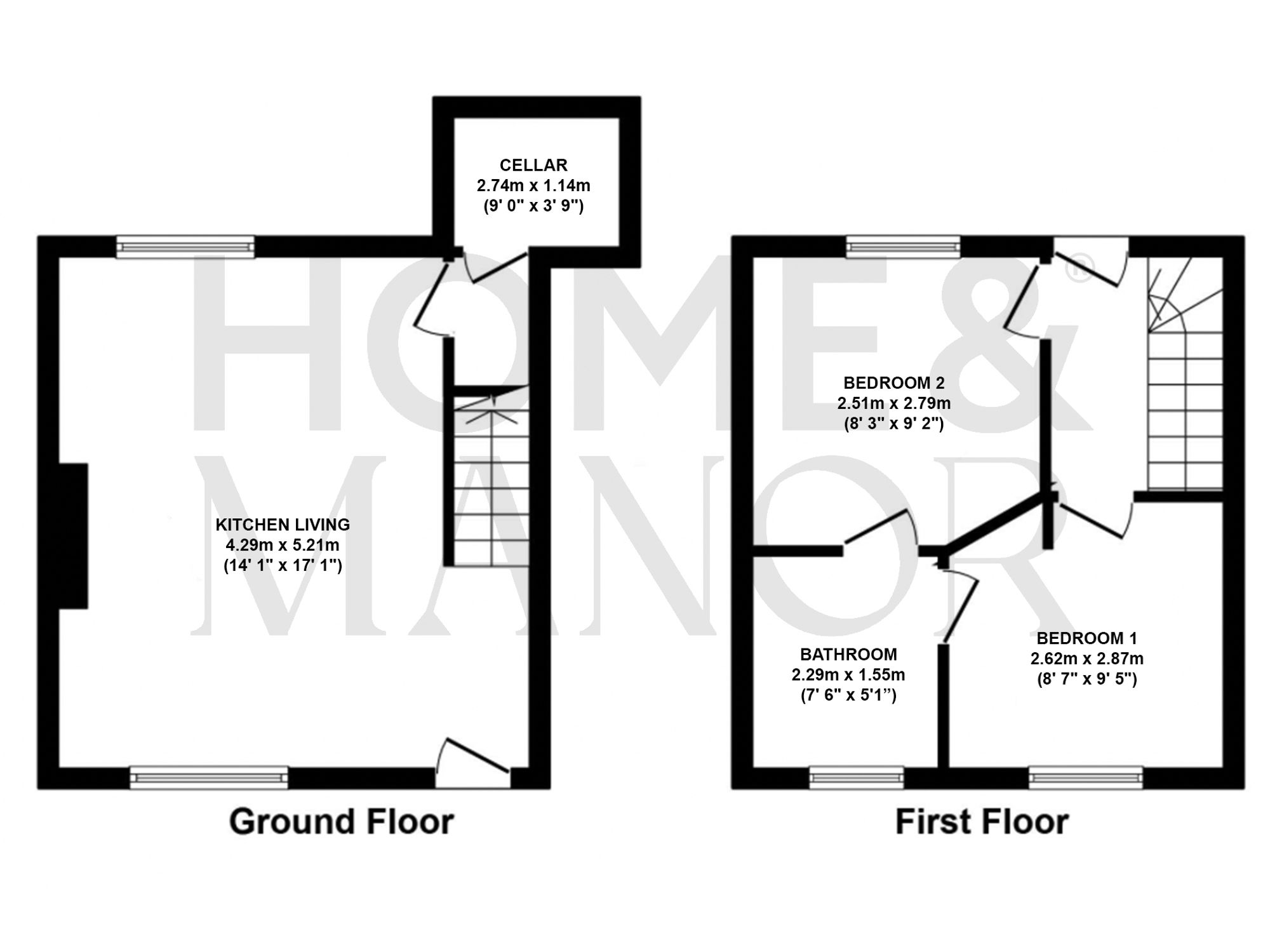
No chain
Recently renovated
Move in ready
Vendors currently in process of purchasing freehold
Excellent transport links & well regarded schools
On street
Interested?
01484 629 629
Book a mortgage appointment today.
Home & Manor’s whole-of-market mortgage brokers are independent, working closely with all UK lenders. Access to the whole market gives you the best chance of securing a competitive mortgage rate or life insurance policy product. In a changing market, specialists can provide you with the confidence you’re making the best mortgage choice.
How much is your property worth?
Our estate agents can provide you with a realistic and reliable valuation for your property. We’ll assess its location, condition, and potential when providing a trustworthy valuation. Books yours today.
Book a valuation




